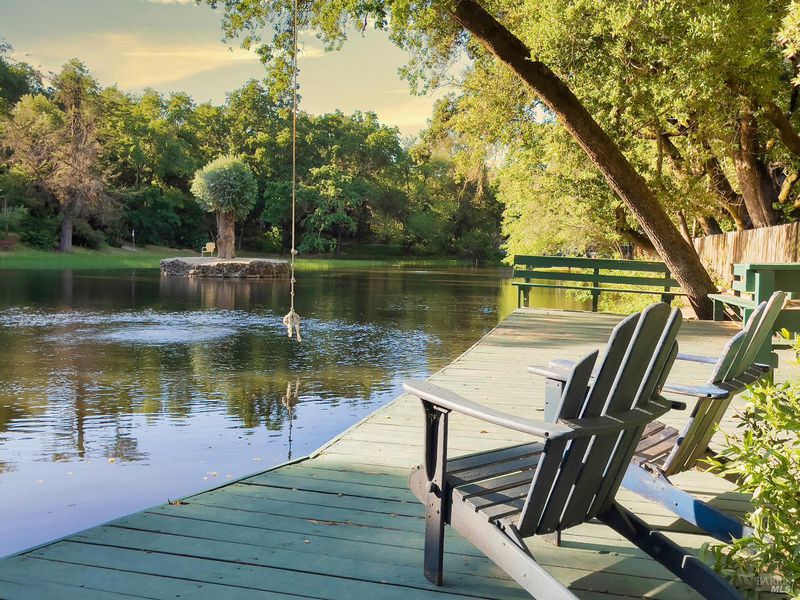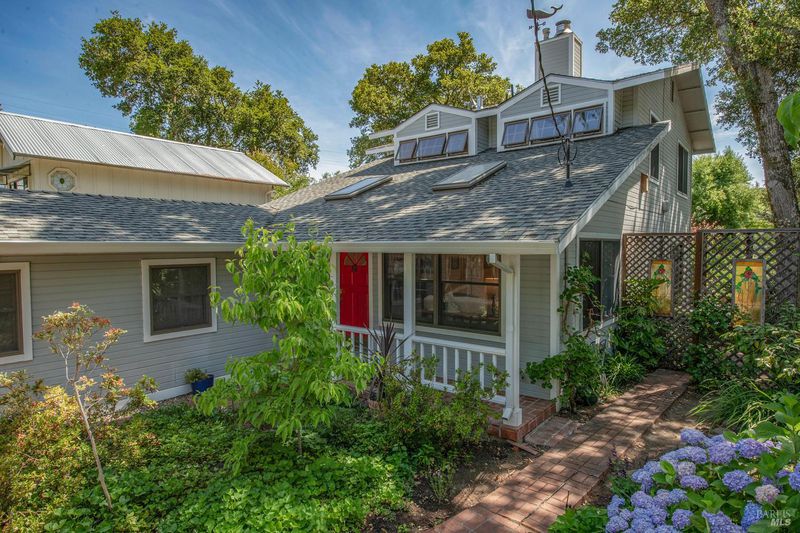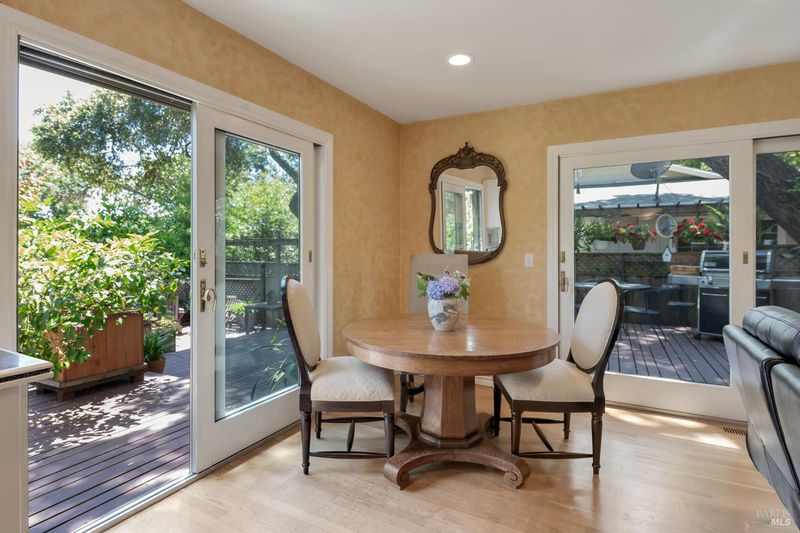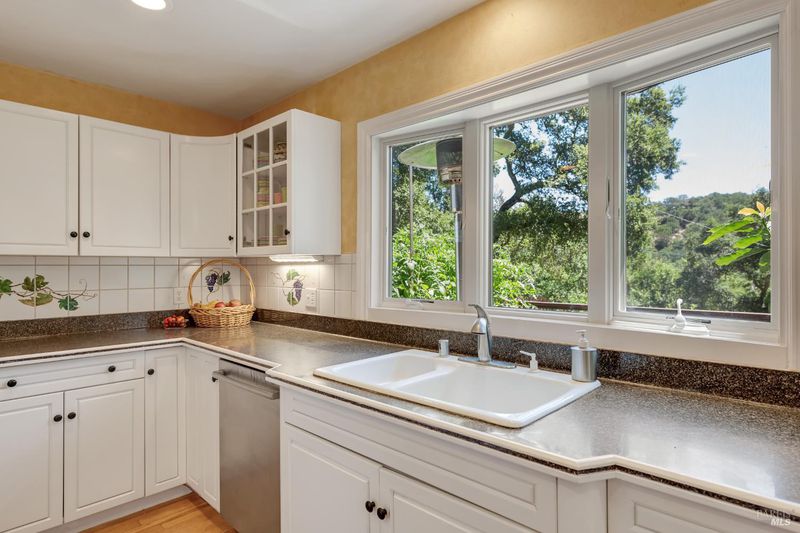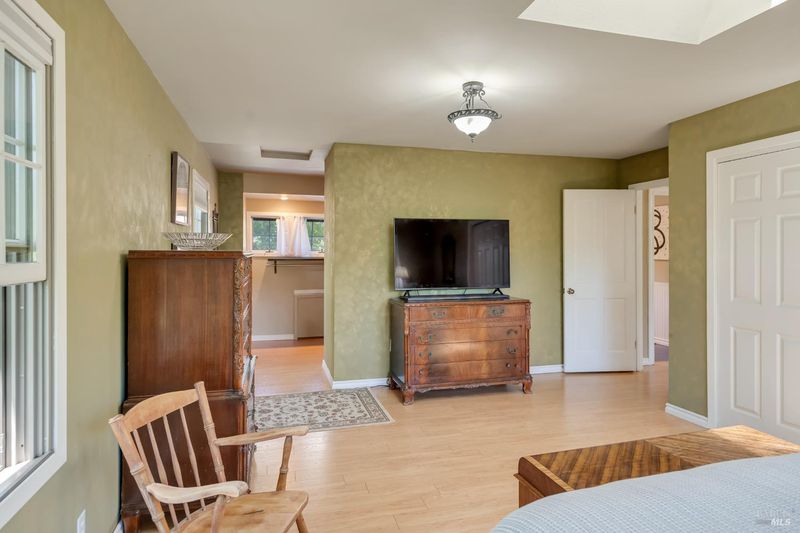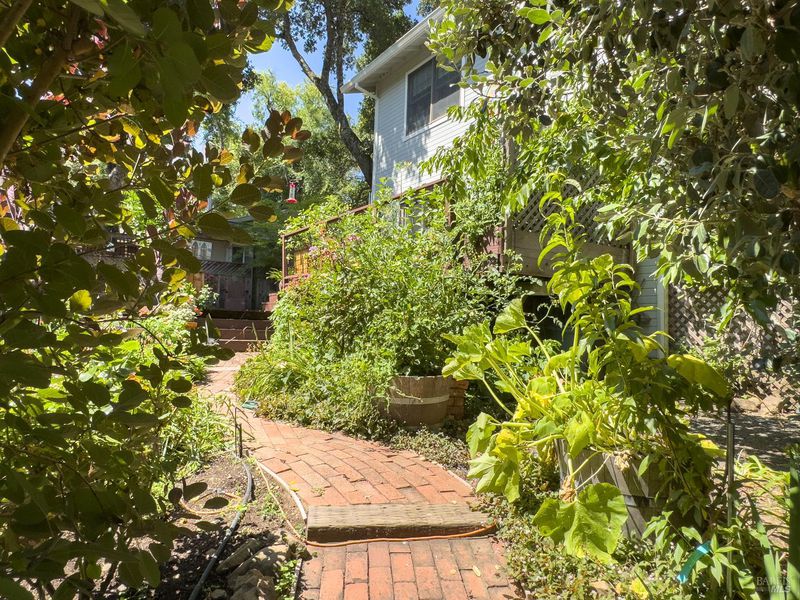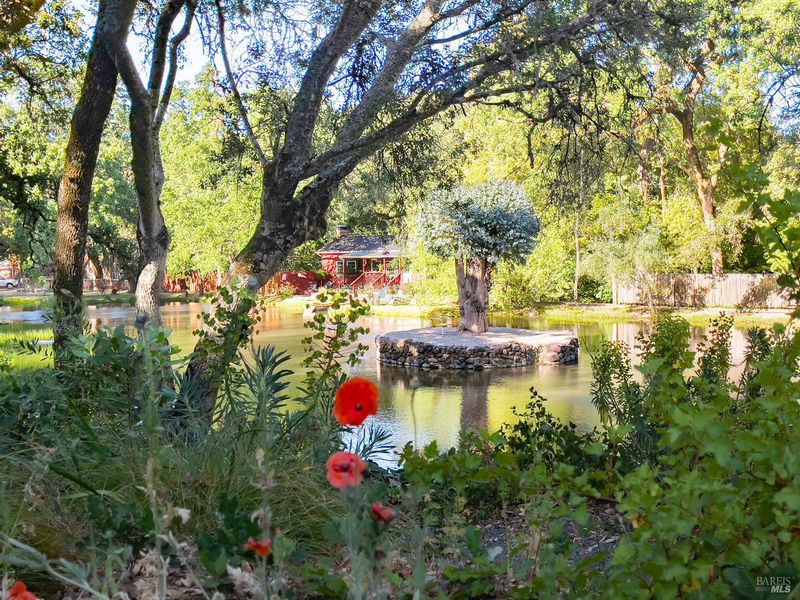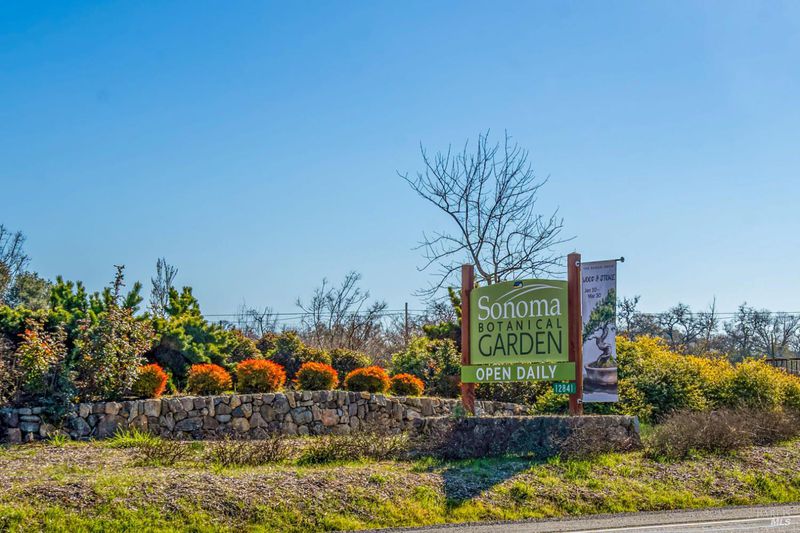
$1,050,000
1,687
SQ FT
$622
SQ/FT
4215 Wake Robin Drive
@ Lakeside Dr. - Sonoma, Glen Ellen
- 2 Bed
- 2 Bath
- 4 Park
- 1,687 sqft
- Glen Ellen
-

-
Sun Jun 29, 2:00 pm - 4:00 pm
Storybook Setting in the Heart of Glen Ellen. Nestled in the heart of Jack London Estates, this inviting 2-bedroom, 1.5-bath home offers warmth, charm, and a relaxed Wine Country lifestyle. The spacious great room features vaulted ceilings with multiple skylights and a striking stone fireplace, while the open-concept kitchen flows effortlessly into the family room ideal for casual living and entertaining. A covered front porch welcomes you home, and the surrounding gardens and entertaining area provide a lovely outdoor setting.
Storybook Setting in the Heart of Glen Ellen. Nestled in Jack London Estates, this custom 2-bedroom, 2-bath home offers warmth, charm and a relaxed Wine Country lifestyle. A covered front porch beyond blooming gardens welcomes you home. The spacious great room features vaulted ceilings with multiple skylights and a striking stone fireplace, while the open-concept kitchen flows effortlessly into the dining and family rooms. Access to multiple outdoor entertaining areas for lounging amidst the serenity of the spot. Interiors feature hardwood floors, picture windows, tile kitchen and baths, ample storage. Located just a stroll to a private park and picturesque lake. Ideal for casual living and entertaining full or part time just minutes from Glen Ellen's school, beloved shops, restaurants, and wineries. This property is a perfect full-time residence or weekend retreat. Enjoy the community and lush surroundings of this special home.
- Days on Market
- 2 days
- Current Status
- Active
- Original Price
- $1,050,000
- List Price
- $1,050,000
- On Market Date
- Jun 25, 2025
- Property Type
- Single Family Residence
- Area
- Sonoma
- Zip Code
- 95442
- MLS ID
- 325048765
- APN
- 054-210-054-000
- Year Built
- 0
- Stories in Building
- Unavailable
- Possession
- Negotiable
- Data Source
- BAREIS
- Origin MLS System
Dunbar Elementary School
Public K-5 Elementary
Students: 198 Distance: 1.3mi
Kenwood Elementary School
Public K-6 Elementary
Students: 138 Distance: 3.4mi
Archbishop Hanna High School
Private 8-12 Secondary, Religious, All Male
Students: 100 Distance: 3.8mi
Sonoma Charter School
Charter K-8 Elementary
Students: 205 Distance: 4.1mi
Altimira Middle School
Public 6-8 Middle
Students: 468 Distance: 4.4mi
Woodland Star Charter School
Charter K-8 Elementary, Coed
Students: 251 Distance: 4.4mi
- Bed
- 2
- Bath
- 2
- Double Sinks, Shower Stall(s), Soaking Tub, Tile
- Parking
- 4
- Attached, Garage Door Opener
- SQ FT
- 1,687
- SQ FT Source
- Assessor Agent-Fill
- Lot SQ FT
- 8,150.0
- Lot Acres
- 0.1871 Acres
- Kitchen
- Island, Kitchen/Family Combo, Slab Counter
- Cooling
- Ceiling Fan(s)
- Dining Room
- Dining/Family Combo
- Family Room
- Deck Attached
- Living Room
- Cathedral/Vaulted, Open Beam Ceiling, Skylight(s)
- Flooring
- Tile, Wood
- Foundation
- Concrete Perimeter
- Fire Place
- Gas Starter, Living Room, Raised Hearth, Stone
- Heating
- Central
- Laundry
- In Garage
- Upper Level
- Bedroom(s), Full Bath(s)
- Main Level
- Dining Room, Family Room, Garage, Kitchen, Living Room, Partial Bath(s)
- Views
- Mountains
- Possession
- Negotiable
- * Fee
- $0
- Name
- Jack London Estates
- Phone
- (650) 380-2051
- *Fee includes
- Common Areas and Road
MLS and other Information regarding properties for sale as shown in Theo have been obtained from various sources such as sellers, public records, agents and other third parties. This information may relate to the condition of the property, permitted or unpermitted uses, zoning, square footage, lot size/acreage or other matters affecting value or desirability. Unless otherwise indicated in writing, neither brokers, agents nor Theo have verified, or will verify, such information. If any such information is important to buyer in determining whether to buy, the price to pay or intended use of the property, buyer is urged to conduct their own investigation with qualified professionals, satisfy themselves with respect to that information, and to rely solely on the results of that investigation.
School data provided by GreatSchools. School service boundaries are intended to be used as reference only. To verify enrollment eligibility for a property, contact the school directly.
