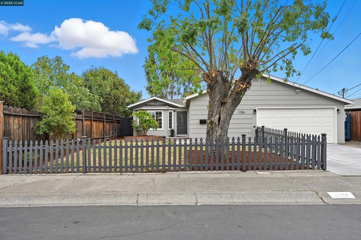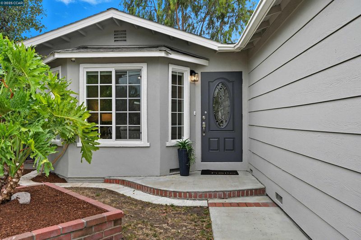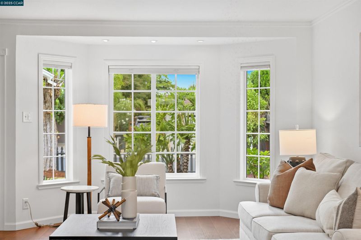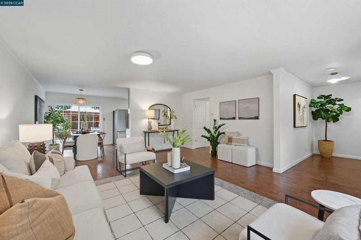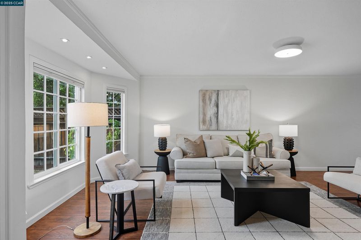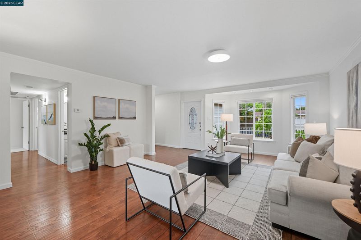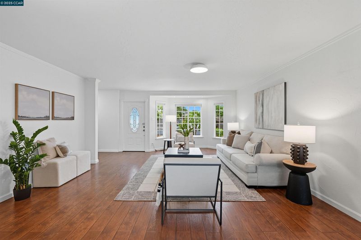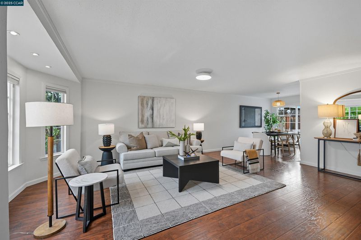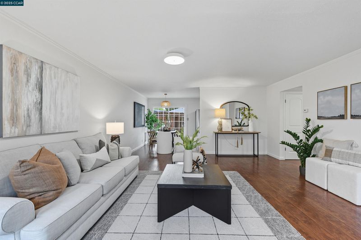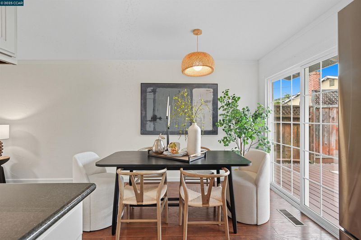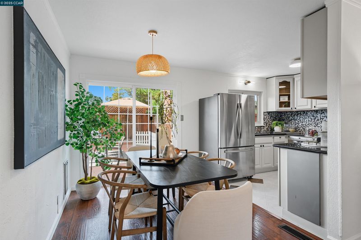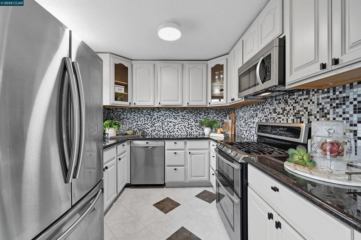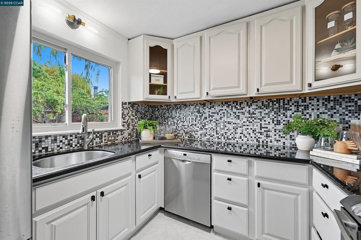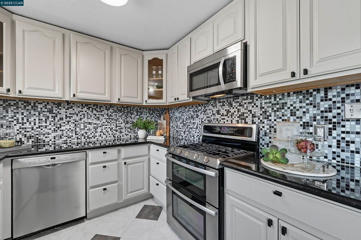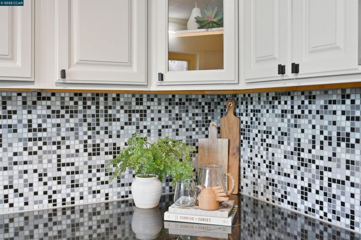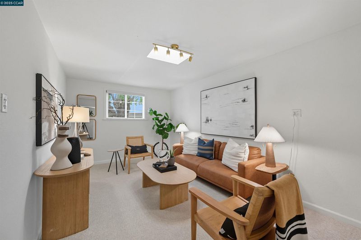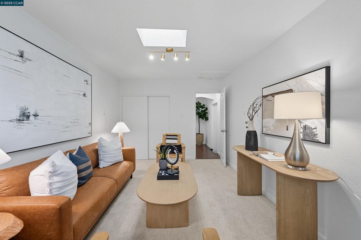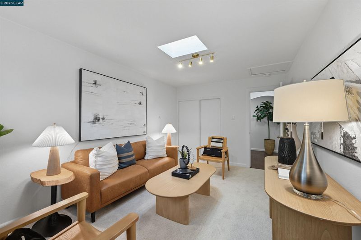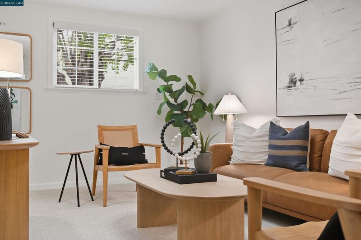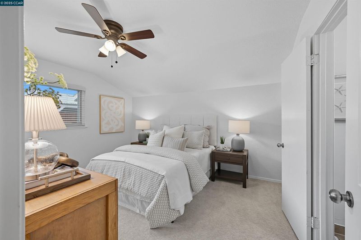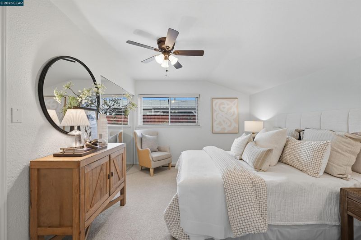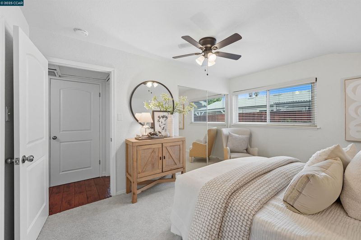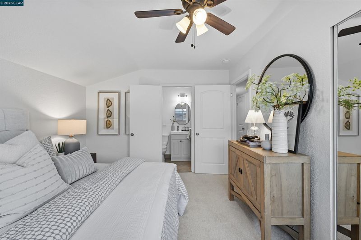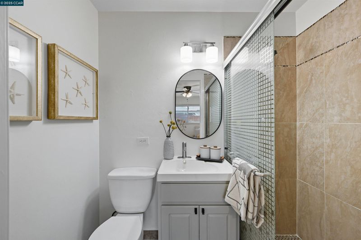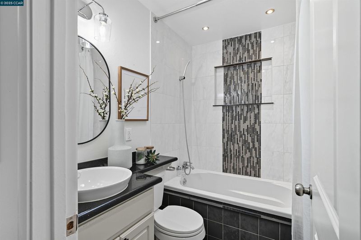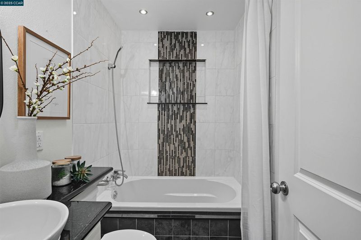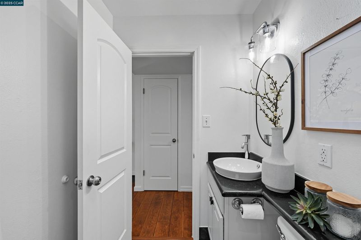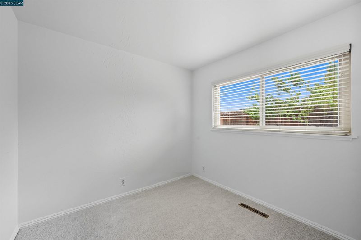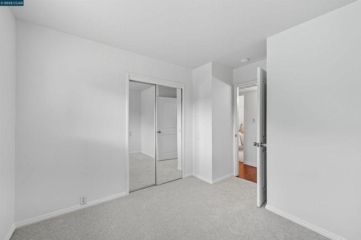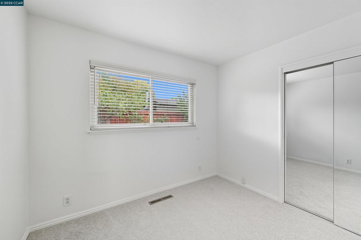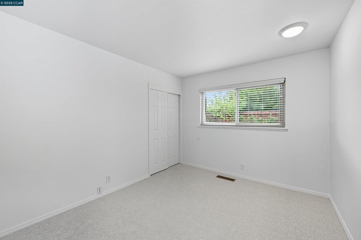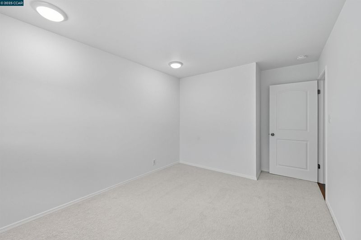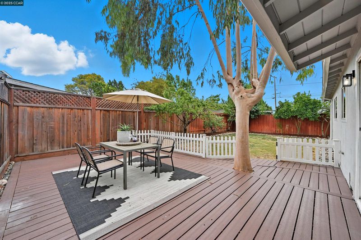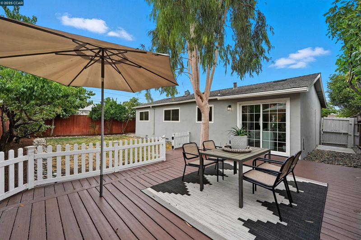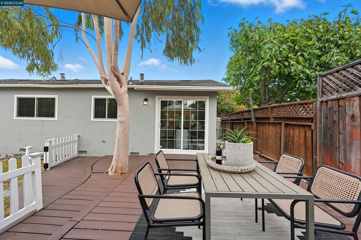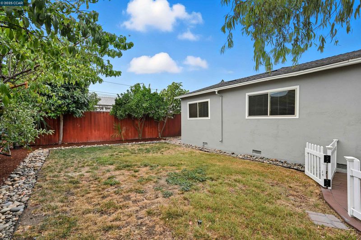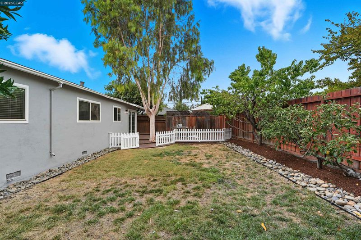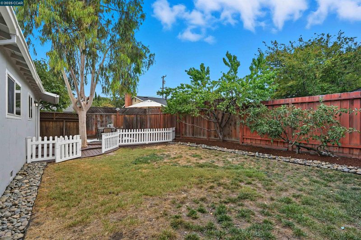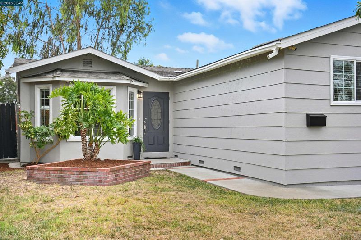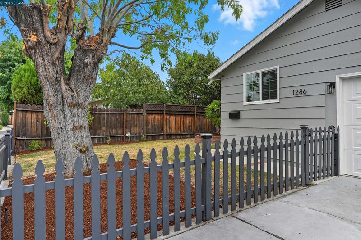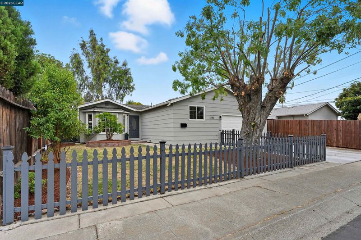
$710,000
1,302
SQ FT
$545
SQ/FT
1286 Redwood Dr
@ Magnolia - Sunshine Estates, Concord
- 3 Bed
- 2 Bath
- 2 Park
- 1,302 sqft
- Concord
-

-
Sun Oct 5, 1:00 pm - 4:00 pm
Welcome to 1286 Redwood Drive, an inviting home in the desirable Sunshine Estates neighborhood. This expanded floor plan offers 3 bedrooms, 2 baths, plus a spacious bonus room— perfect as a second family room, guest suite, playroom, office, or even a large 4th bedroom. Recent updates include fresh interior and exterior paint, new carpet, new light fixtures, a newer electrical panel (2021), and a brand-new HVAC system (2025). The kitchen ?features granite counters and stainless steel appliances, including a five-burner stove with double ovens, refrigerator, and dishwasher. ?Light, bright and welcoming, the home is enhanced by a? large front bay window, recessed lighting, and skylights/solar tubes. Step outside to enjoy the large backyard with a composite deck and several mature fruit trees—ideal for entertaining or relaxing. A fenced front yard with a charming picket fence and solar lighting adds ?to both curb appeal and privacy. Conveniently close to freeways, trails, shopping, and BART.
-
Tue Oct 7, 11:00 am - 1:00 pm
Welcome to 1286 Redwood Drive, an inviting home in the desirable Sunshine Estates neighborhood. This expanded floor plan offers 3 bedrooms, 2 baths, plus a spacious bonus room— perfect as a second family room, guest suite, playroom, office, or even a large 4th bedroom. Recent updates include fresh interior and exterior paint, new carpet, new light fixtures, a newer electrical panel (2021), and a brand-new HVAC system (2025). The kitchen ?features granite counters and stainless steel appliances, including a five-burner stove with double ovens, refrigerator, and dishwasher. ?Light, bright and welcoming, the home is enhanced by a? large front bay window, recessed lighting, and skylights/solar tubes. Step outside to enjoy the large backyard with a composite deck and several mature fruit trees—ideal for entertaining or relaxing. A fenced front yard with a charming picket fence and solar lighting adds ?to both curb appeal and privacy. Conveniently close to freeways, trails, shopping, and BART.
Welcome to 1286 Redwood Drive, an inviting home in the desirable Sunshine Estates neighborhood. This expanded floor plan offers 3 bedrooms, 2 baths, plus a spacious bonus room— perfect as a second family room, guest suite, playroom, office, or even a large 4th bedroom. Recent updates include fresh interior and exterior paint, new carpet, new light fixtures, a newer electrical panel (2021), and a brand-new HVAC system (2025). The kitchen features granite counters and stainless steel appliances, including a five-burner stove with double ovens, refrigerator, and dishwasher. Light, bright and welcoming, the home is enhanced by a large front bay window, recessed lighting, and skylights/solar tubes. Step outside to enjoy the large backyard with a composite deck and several mature fruit trees—ideal for entertaining or relaxing. A fenced front yard with a charming picket fence and solar lighting adds to both curb appeal and privacy. Conveniently close to freeways, trails, shopping, and BART, this move-in ready property is perfect as a forever home or an excellent investment opportunity. Please join us for our open house Sunday, 10/5 from 1–4pm—we’d love to welcome you to your new home!
- Current Status
- New
- Original Price
- $710,000
- List Price
- $710,000
- On Market Date
- Sep 30, 2025
- Property Type
- Detached
- D/N/S
- Sunshine Estates
- Zip Code
- 94520
- MLS ID
- 41113206
- APN
- 1281330017
- Year Built
- 1955
- Stories in Building
- 1
- Possession
- Close Of Escrow
- Data Source
- MAXEBRDI
- Origin MLS System
- CONTRA COSTA
Cambridge Elementary School
Public K-5 Elementary
Students: 583 Distance: 0.3mi
Families First-Rose Manning Youth
Private K-12 Boarding, Nonprofit
Students: NA Distance: 0.6mi
Meadow Homes Elementary School
Public K-5 Elementary
Students: 825 Distance: 0.7mi
Spectrum Center, Inc.-Valley Campus
Private K-12 Special Education, Combined Elementary And Secondary, Coed
Students: 26 Distance: 0.9mi
Spectrum Center - Ygnacio Campus
Private n/a Coed
Students: 9 Distance: 0.9mi
The Cameron Academy
Private K-12 Religious, Coed
Students: NA Distance: 0.9mi
- Bed
- 3
- Bath
- 2
- Parking
- 2
- Attached
- SQ FT
- 1,302
- SQ FT Source
- Public Records
- Lot SQ FT
- 5,170.0
- Lot Acres
- 0.12 Acres
- Pool Info
- None
- Kitchen
- Dishwasher, Gas Range, Microwave, Refrigerator, Dryer, Washer, Gas Water Heater, Stone Counters, Disposal, Gas Range/Cooktop, Updated Kitchen
- Cooling
- Central Air
- Disclosures
- None
- Entry Level
- Exterior Details
- Garden, Back Yard, Front Yard, Garden/Play, Side Yard
- Flooring
- Laminate, Tile, Carpet
- Foundation
- Fire Place
- None
- Heating
- Forced Air
- Laundry
- In Garage
- Main Level
- 3 Bedrooms, 2 Baths, Primary Bedrm Suite - 1, Main Entry
- Possession
- Close Of Escrow
- Basement
- Crawl Space
- Architectural Style
- Contemporary, Ranch
- Non-Master Bathroom Includes
- Shower Over Tub, Tile, Tub, Updated Baths
- Construction Status
- Existing
- Additional Miscellaneous Features
- Garden, Back Yard, Front Yard, Garden/Play, Side Yard
- Location
- Front Yard
- Roof
- Composition Shingles
- Water and Sewer
- Public
- Fee
- Unavailable
MLS and other Information regarding properties for sale as shown in Theo have been obtained from various sources such as sellers, public records, agents and other third parties. This information may relate to the condition of the property, permitted or unpermitted uses, zoning, square footage, lot size/acreage or other matters affecting value or desirability. Unless otherwise indicated in writing, neither brokers, agents nor Theo have verified, or will verify, such information. If any such information is important to buyer in determining whether to buy, the price to pay or intended use of the property, buyer is urged to conduct their own investigation with qualified professionals, satisfy themselves with respect to that information, and to rely solely on the results of that investigation.
School data provided by GreatSchools. School service boundaries are intended to be used as reference only. To verify enrollment eligibility for a property, contact the school directly.
