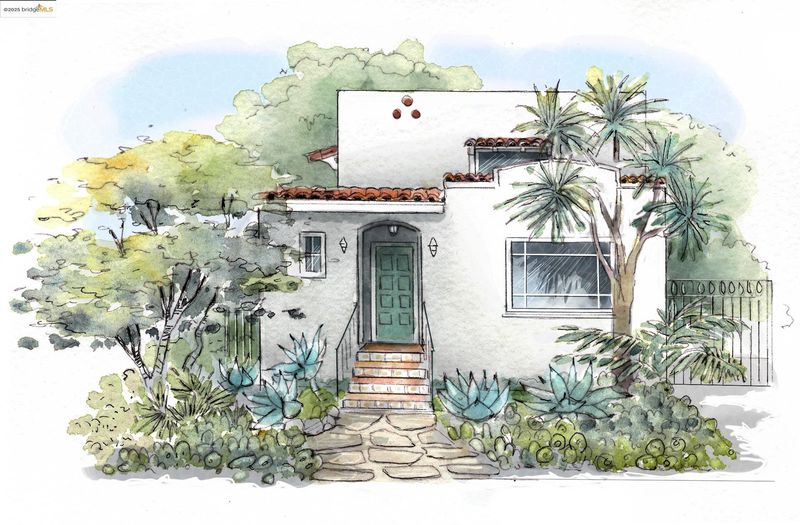
$1,595,000
2,075
SQ FT
$769
SQ/FT
1420 Stannage Ave
@ Page St. - Westbrae, Berkeley
- 4 Bed
- 3 Bath
- 2 Park
- 2,075 sqft
- Berkeley
-

Welcome to 1420 Stannage Ave, a beautifully maintained home that invites you to enjoy 2,061 square feet of remarkably well-considered upgrades, timeless comfort, and a layout that just makes sense—all framed by high ceilings, hardwood floors, and abundant natural light throughout. The main level offers a spacious living room, dining room, two bedrooms, full bath, and an open and updated kitchen that flows through to a gorgeous and level private wraparound backyard—a true oasis ideal for morning coffee, weekend lounging, or al fresco dinners with guests. Upstairs, two large en-suite bedrooms offer privacy, space, and flexibility, the primary boasting a huge private balcony and a walk-in closet with custom storage solutions. A dedicated laundry room and storage with built-in shelving grace this home’s lowest level, while a detached two-car garage with separate potting room is ready to serve just as well as a studio, home gym, or workshop as suits your lifestyle. Tucked away on a peaceful street just steps away from some of the best of Berkeley amenities and restaurants, parks, public transportation, and easy access to freeways, this home checks all the boxes.
- Current Status
- Active - Coming Soon
- Original Price
- $1,595,000
- List Price
- $1,595,000
- On Market Date
- Jun 18, 2025
- Property Type
- Detached
- D/N/S
- Westbrae
- Zip Code
- 94702
- MLS ID
- 41101814
- APN
- 6023978
- Year Built
- 1924
- Stories in Building
- 2
- Possession
- Close Of Escrow
- Data Source
- MAXEBRDI
- Origin MLS System
- Bridge AOR
Berkeley Adult
Public n/a Adult Education
Students: NA Distance: 0.4mi
Jefferson Elementary School
Public K-5 Elementary
Students: 330 Distance: 0.5mi
Jefferson Elementary School
Public K-5 Elementary
Students: 401 Distance: 0.5mi
The Crowden School
Private 4-8 Nonprofit
Students: 64 Distance: 0.6mi
Saint Mary's College High School
Private 9-12 Secondary, Religious, Coed
Students: 630 Distance: 0.6mi
Realm Charter Middle School
Charter 6-8
Students: 187 Distance: 0.7mi
- Bed
- 4
- Bath
- 3
- Parking
- 2
- Detached, Garage
- SQ FT
- 2,075
- SQ FT Source
- Public Records
- Lot SQ FT
- 5,000.0
- Lot Acres
- 0.12 Acres
- Pool Info
- None
- Kitchen
- Dishwasher, Gas Range, Refrigerator, Dryer, Washer, Gas Water Heater, Stone Counters, Disposal, Gas Range/Cooktop, Updated Kitchen
- Cooling
- None
- Disclosures
- Disclosure Package Avail
- Entry Level
- Exterior Details
- Back Yard, Front Yard, Side Yard, Sprinklers Front
- Flooring
- Hardwood, Tile
- Foundation
- Fire Place
- None
- Heating
- Forced Air
- Laundry
- Dryer, Gas Dryer Hookup, Laundry Room, Washer
- Upper Level
- 2 Bedrooms, 2 Baths, Primary Bedrm Retreat
- Main Level
- 2 Bedrooms, 1 Bath, Main Entry
- Possession
- Close Of Escrow
- Basement
- Partial
- Architectural Style
- Mediterranean
- Non-Master Bathroom Includes
- Shower Over Tub, Solid Surface, Tile, Updated Baths, Double Vanity
- Construction Status
- Existing
- Additional Miscellaneous Features
- Back Yard, Front Yard, Side Yard, Sprinklers Front
- Location
- Level, Back Yard, Front Yard, Landscaped, Sprinklers In Rear
- Roof
- Tar/Gravel
- Fee
- Unavailable
MLS and other Information regarding properties for sale as shown in Theo have been obtained from various sources such as sellers, public records, agents and other third parties. This information may relate to the condition of the property, permitted or unpermitted uses, zoning, square footage, lot size/acreage or other matters affecting value or desirability. Unless otherwise indicated in writing, neither brokers, agents nor Theo have verified, or will verify, such information. If any such information is important to buyer in determining whether to buy, the price to pay or intended use of the property, buyer is urged to conduct their own investigation with qualified professionals, satisfy themselves with respect to that information, and to rely solely on the results of that investigation.
School data provided by GreatSchools. School service boundaries are intended to be used as reference only. To verify enrollment eligibility for a property, contact the school directly.



