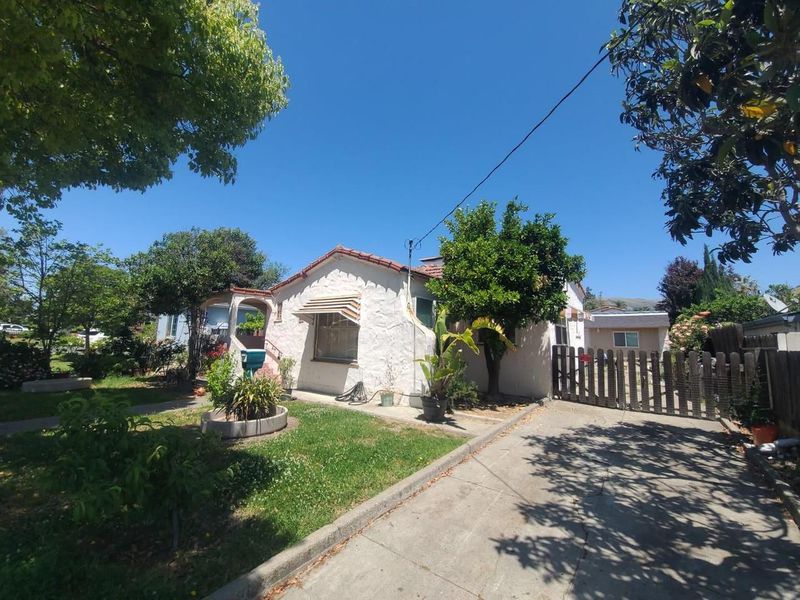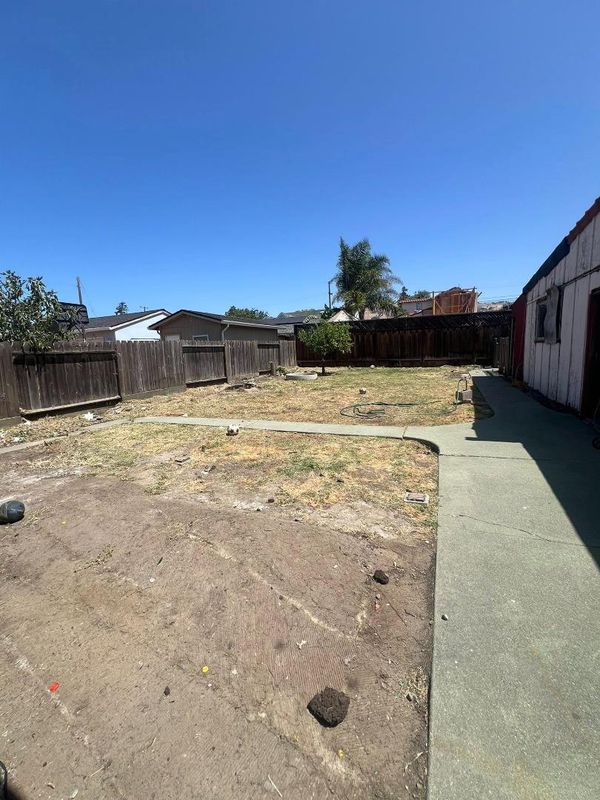
$900,000
1,763
SQ FT
$510
SQ/FT
112 South Cragmont Avenue
@ Fisher Ave - 4 - Alum Rock, San Jose
- 2 Bed
- 2 Bath
- 2 Park
- 1,763 sqft
- SAN JOSE
-

-
Sat Jun 28, 1:00 pm - 4:00 pm
Discover a golden opportunity in the breathtaking East Foothills! Nestled on an expansive, oversized lot, this charming 2-bedroom, 2-bathroom gem is your chance to craft the home of your dreams. This home features a permitted 1995 addition, previously used as a charming 2-bedroom, 1-bath ADU, bursting with possibilities for inspired buyers. Its spacious, open layout and strong foundation are ready for your personal touch and contemporary upgrades. Imagine the possibilities: transform the large detached garage into a stylish workshop, ultimate storage haven, or even a future living space. The sprawling lot invites endless optionsexpand the main home, build a brand-new ADU, or design a custom outdoor oasis complete with gardens, entertainment areas, or a serene retreat. Perfect for savvy investors, ambitious flippers, or homebuyers ready to build instant equity, this fixer-upper is a rare find. Conveniently located just minutes from major highways, top-tier tech campuses, and vibrant shopping destinations, this blank canvas offers both tranquility and accessibility. Dont waitthis East Foothills gem is brimming with potential, ready for you to seize and transform into your dream masterpiece today!
- Days on Market
- 3 days
- Current Status
- Active
- Original Price
- $900,000
- List Price
- $900,000
- On Market Date
- Jun 25, 2025
- Property Type
- Single Family Home
- Area
- 4 - Alum Rock
- Zip Code
- 95127
- MLS ID
- ML82012457
- APN
- 601-14-011
- Year Built
- 1936
- Stories in Building
- 1
- Possession
- Unavailable
- Data Source
- MLSL
- Origin MLS System
- MLSListings, Inc.
Foothills Christian Academy
Private K-8
Students: 18 Distance: 0.3mi
Joseph George Middle School
Public 6-8 Middle, Core Knowledge
Students: 539 Distance: 0.4mi
St. John Vianney
Private K-8 Elementary, Religious, Coed
Students: 456 Distance: 0.4mi
Horace Cureton Elementary School
Public K-5 Elementary
Students: 385 Distance: 0.4mi
Linda Vista Elementary School
Public K-5 Elementary, Coed
Students: 512 Distance: 0.4mi
James Lick High School
Public 9-12 Secondary
Students: 1053 Distance: 0.6mi
- Bed
- 2
- Bath
- 2
- Parking
- 2
- Detached Garage, On Street, Workshop in Garage
- SQ FT
- 1,763
- SQ FT Source
- Unavailable
- Lot SQ FT
- 7,590.0
- Lot Acres
- 0.174242 Acres
- Cooling
- None
- Dining Room
- Formal Dining Room
- Disclosures
- Natural Hazard Disclosure
- Family Room
- Separate Family Room
- Flooring
- Laminate, Wood
- Foundation
- Concrete Perimeter
- Fire Place
- Wood Burning
- Heating
- Central Forced Air - Gas
- Fee
- Unavailable
MLS and other Information regarding properties for sale as shown in Theo have been obtained from various sources such as sellers, public records, agents and other third parties. This information may relate to the condition of the property, permitted or unpermitted uses, zoning, square footage, lot size/acreage or other matters affecting value or desirability. Unless otherwise indicated in writing, neither brokers, agents nor Theo have verified, or will verify, such information. If any such information is important to buyer in determining whether to buy, the price to pay or intended use of the property, buyer is urged to conduct their own investigation with qualified professionals, satisfy themselves with respect to that information, and to rely solely on the results of that investigation.
School data provided by GreatSchools. School service boundaries are intended to be used as reference only. To verify enrollment eligibility for a property, contact the school directly.







