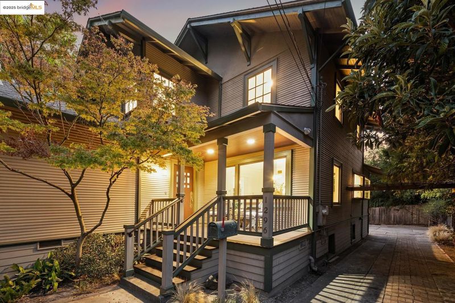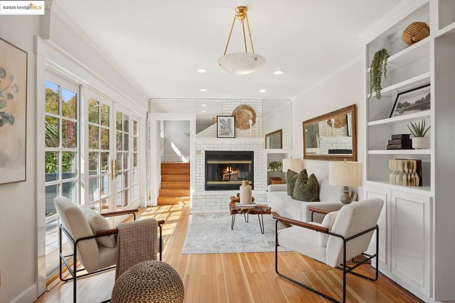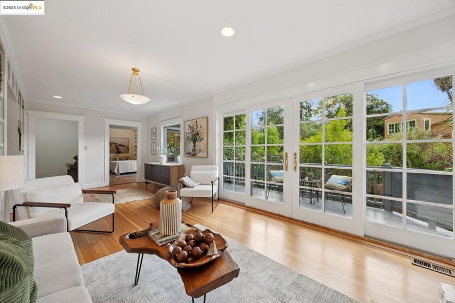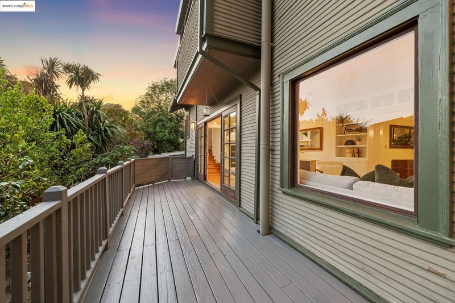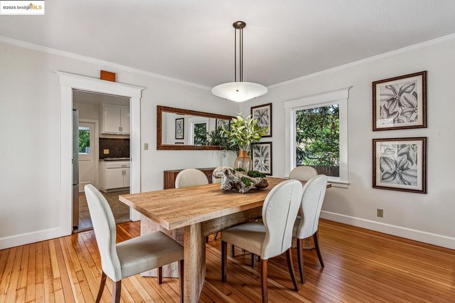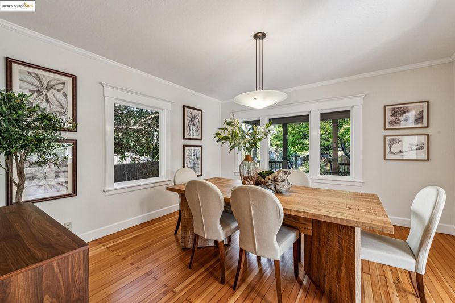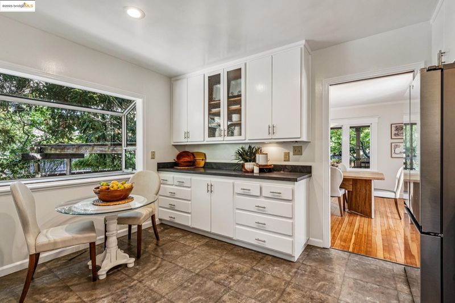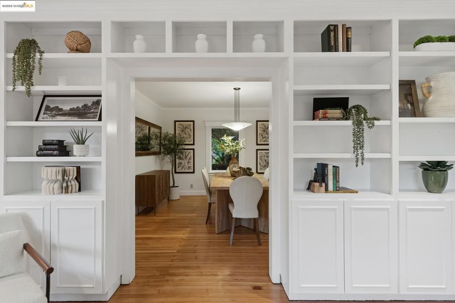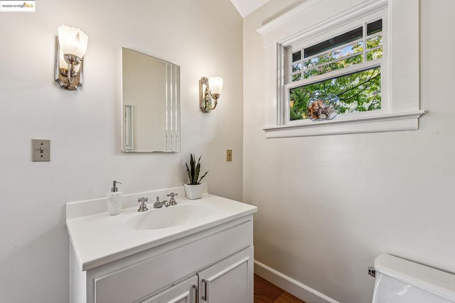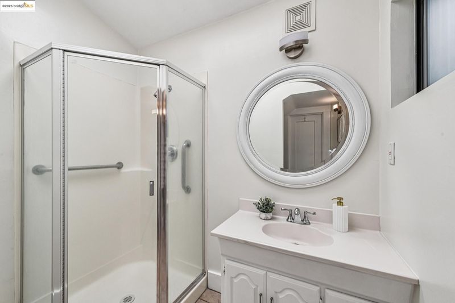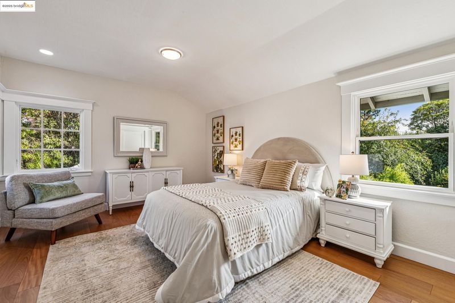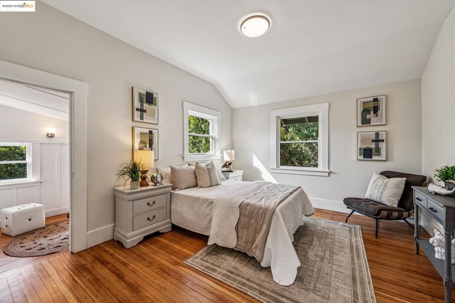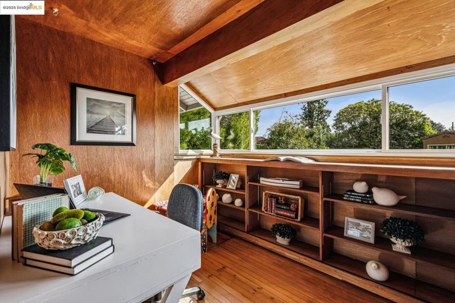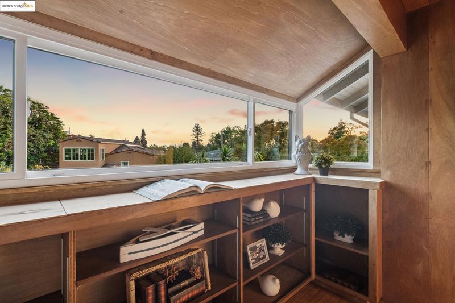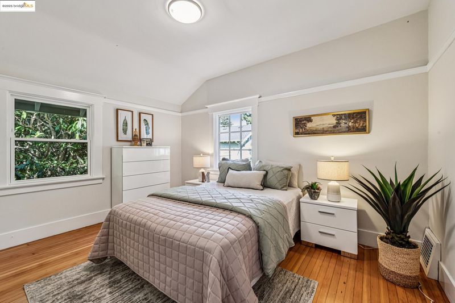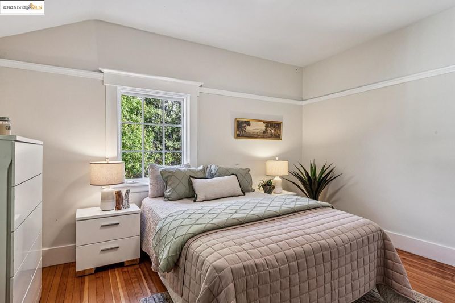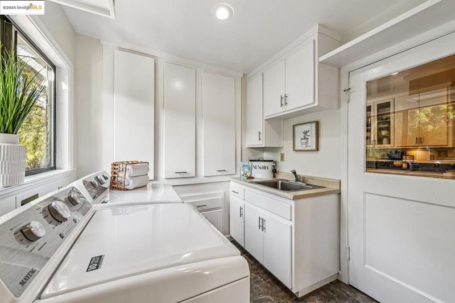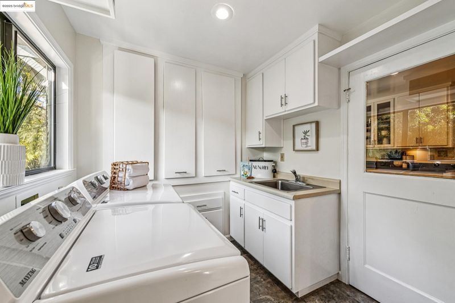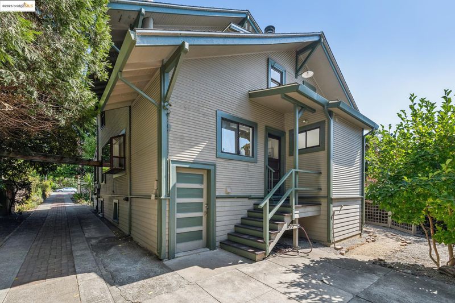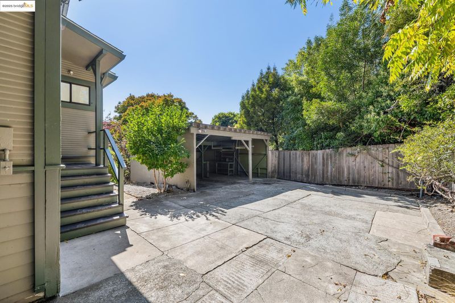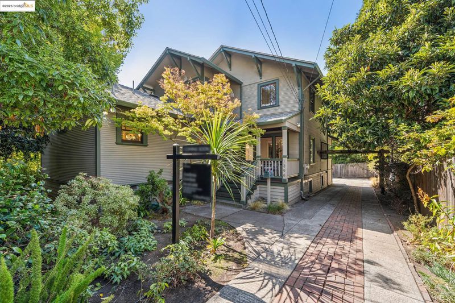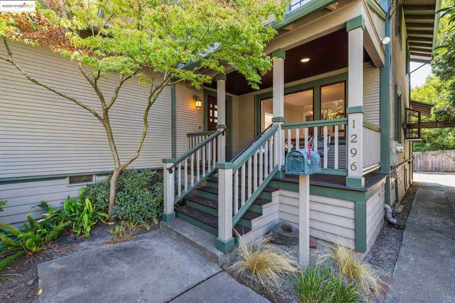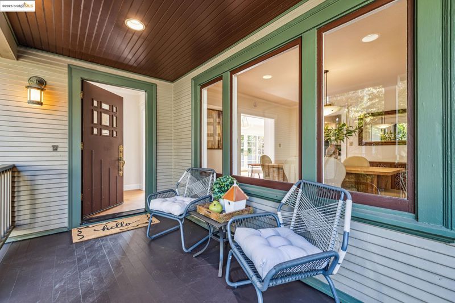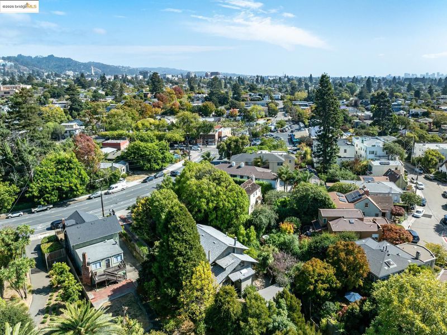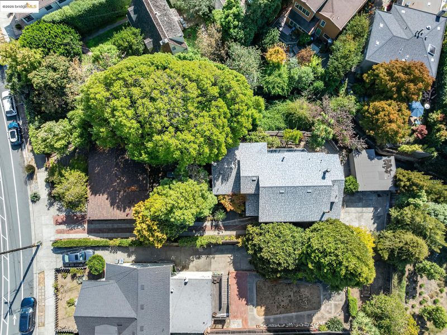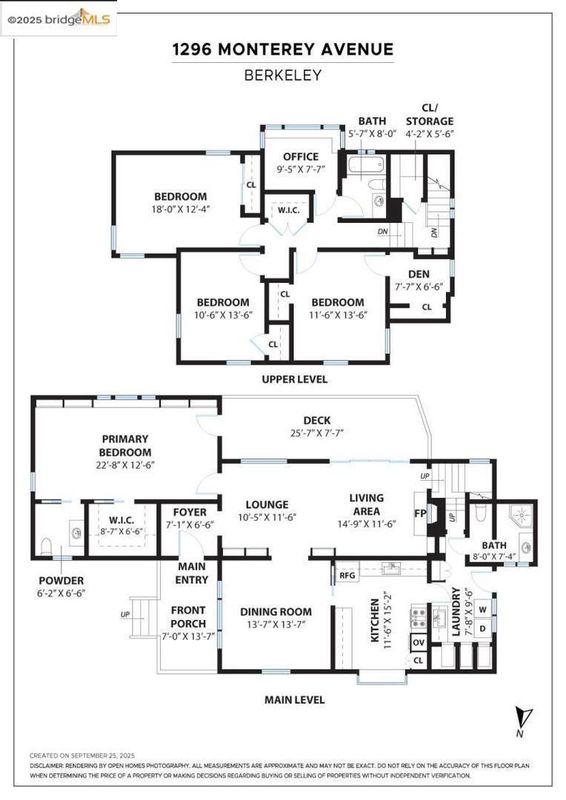
$1,899,000
2,362
SQ FT
$804
SQ/FT
1296 Monterey AVE Ave
@ Hopkins St. - Peralta Park, Berkeley
- 4 Bed
- 2.5 (2/1) Bath
- 3 Park
- 2,362 sqft
- Berkeley
-

-
Sun Oct 5, 2:00 pm - 4:00 pm
no comments
1296 Monterey Ave isn’t the kind of place you notice right away. It’s tucked back behind another house, almost like it wants to stay a little hidden. That’s part of the charm—once you find it, you feel like you’ve discovered a little retreat. A creek runs nearby, adding just enough of that calming background sound to remind you nature is close, even in the middle of Berkeley. The living room is bright and spacious, with doors that open out onto a deck that feels like it’s perched in the trees. Surrounded by greenery and overlooking the creek, it’s the kind of spot where mornings start slow with coffee and evenings stretch long with friends. The 3 spacious upstairs bedrooms all have their own personality. One of them has this little nook that works just as well for a desk as it does for a play space. In addition there’s a bonus room with wood paneling that feels like it’s been there forever—warm, cozy, and perfect for late-night projects or curling up with a book. Downstairs, there’s a huge bedroom with a half bath that could easily be turned into a roomy primary suite if you wanted. And while the house feels private, you’re just a short stroll from Hopkins Street with its bakeries, markets, and cafés. It’s that perfect balance of privacy and convenience.
- Current Status
- New
- Original Price
- $1,899,000
- List Price
- $1,899,000
- On Market Date
- Sep 27, 2025
- Property Type
- Detached
- D/N/S
- Peralta Park
- Zip Code
- 94707
- MLS ID
- 41113014
- APN
- 60242958
- Year Built
- 1917
- Stories in Building
- 2
- Possession
- Close Of Escrow
- Data Source
- MAXEBRDI
- Origin MLS System
- Bridge AOR
Saint Mary's College High School
Private 9-12 Secondary, Religious, Coed
Students: 630 Distance: 0.1mi
The Crowden School
Private 4-8 Nonprofit
Students: 64 Distance: 0.2mi
Jefferson Elementary School
Public K-5 Elementary
Students: 330 Distance: 0.3mi
Jefferson Elementary School
Public K-5 Elementary
Students: 401 Distance: 0.3mi
Martin Luther King Middle School
Public 6-8 Middle, Coed
Students: 989 Distance: 0.3mi
Martin Luther King Middle School
Public 6-8 Middle
Students: 960 Distance: 0.3mi
- Bed
- 4
- Bath
- 2.5 (2/1)
- Parking
- 3
- Carport
- SQ FT
- 2,362
- SQ FT Source
- Public Records
- Lot SQ FT
- 12,628.0
- Lot Acres
- 0.29 Acres
- Pool Info
- None
- Kitchen
- Dishwasher, Microwave, Oven, Range, Refrigerator, Oven Built-in, Range/Oven Built-in
- Cooling
- None
- Disclosures
- Nat Hazard Disclosure
- Entry Level
- Flooring
- Other
- Foundation
- Fire Place
- Living Room
- Heating
- Forced Air
- Laundry
- Dryer, Washer
- Main Level
- Other
- Possession
- Close Of Escrow
- Architectural Style
- Craftsman
- Construction Status
- Existing
- Location
- Level
- Roof
- Composition Shingles, Composition
- Water and Sewer
- Public
- Fee
- Unavailable
MLS and other Information regarding properties for sale as shown in Theo have been obtained from various sources such as sellers, public records, agents and other third parties. This information may relate to the condition of the property, permitted or unpermitted uses, zoning, square footage, lot size/acreage or other matters affecting value or desirability. Unless otherwise indicated in writing, neither brokers, agents nor Theo have verified, or will verify, such information. If any such information is important to buyer in determining whether to buy, the price to pay or intended use of the property, buyer is urged to conduct their own investigation with qualified professionals, satisfy themselves with respect to that information, and to rely solely on the results of that investigation.
School data provided by GreatSchools. School service boundaries are intended to be used as reference only. To verify enrollment eligibility for a property, contact the school directly.
