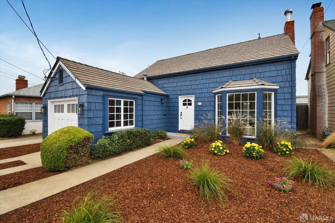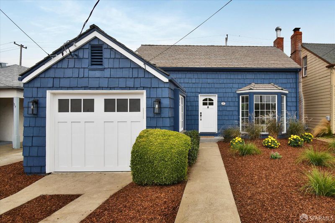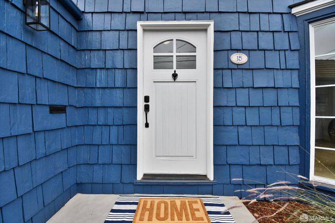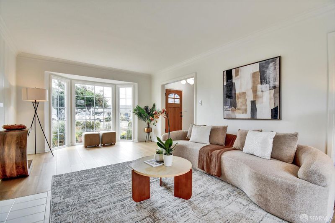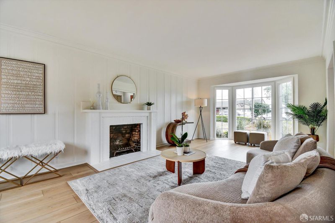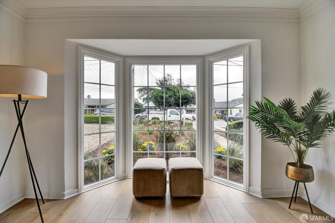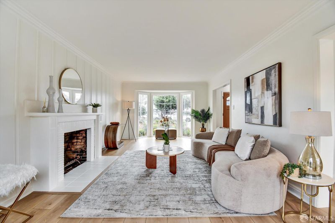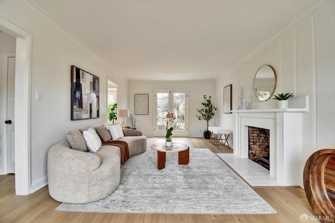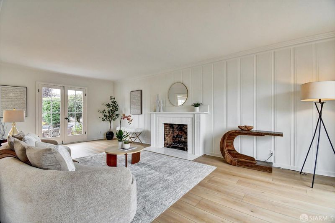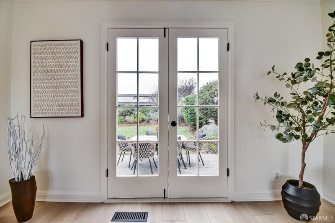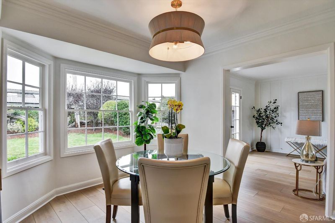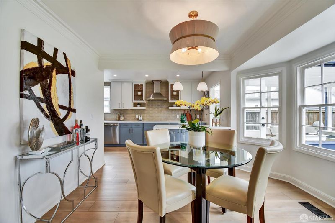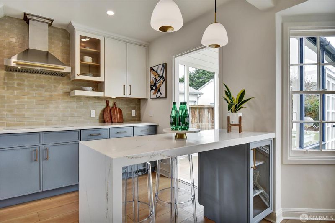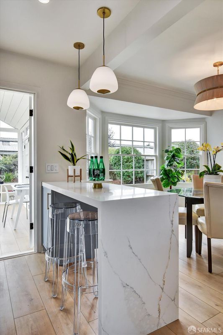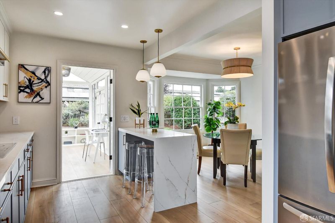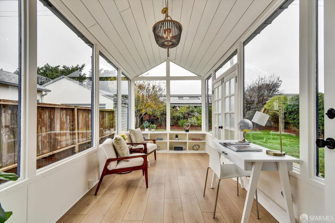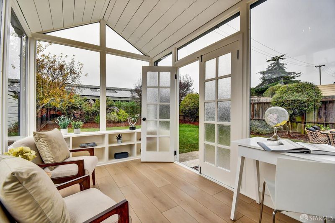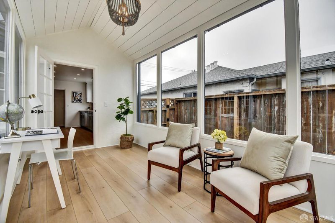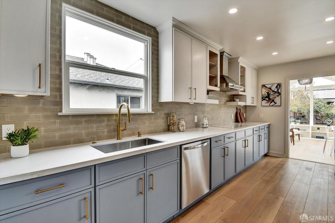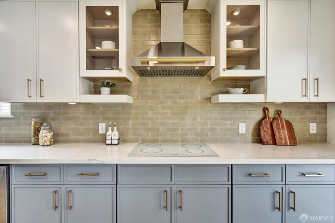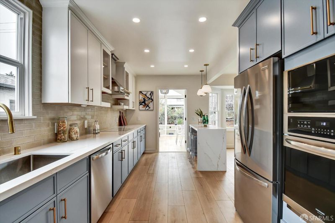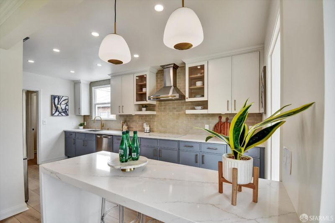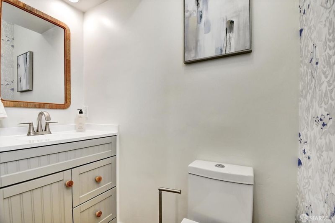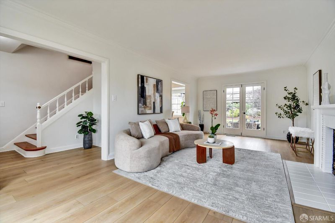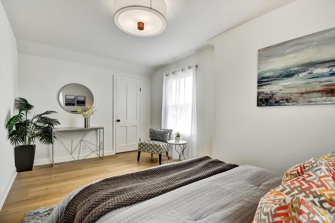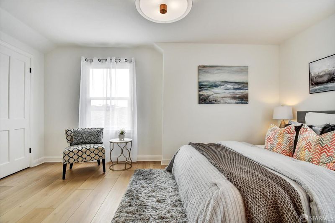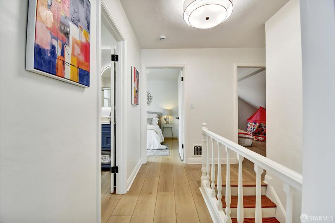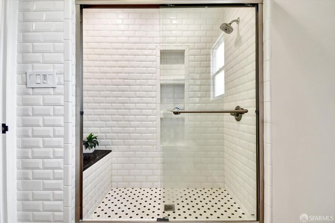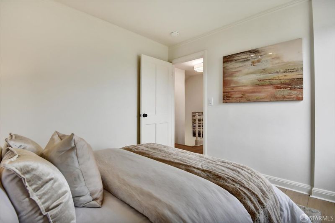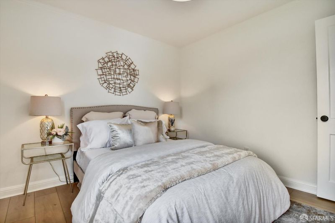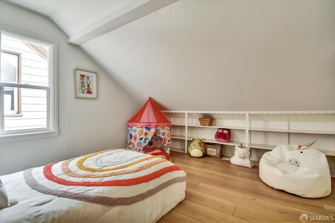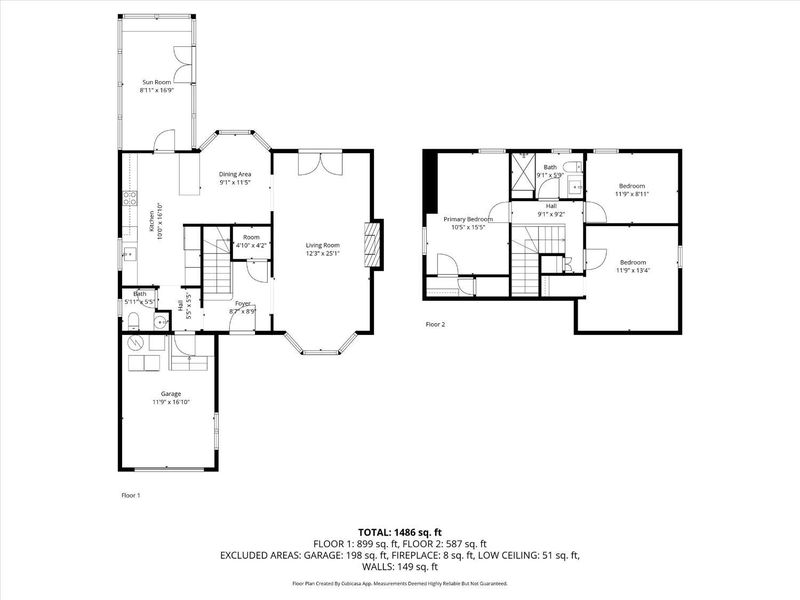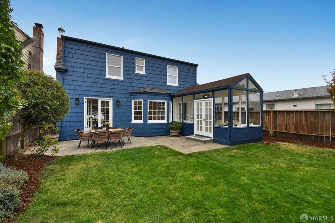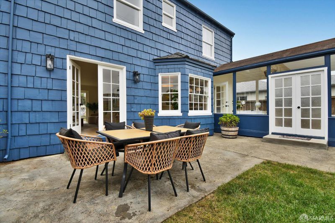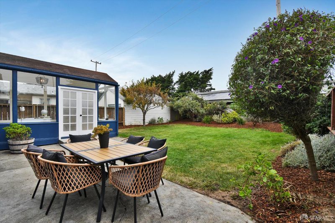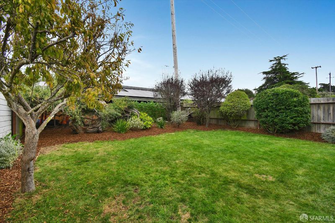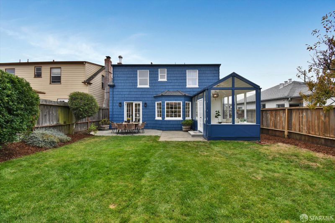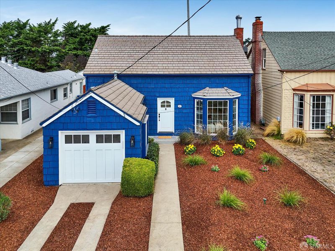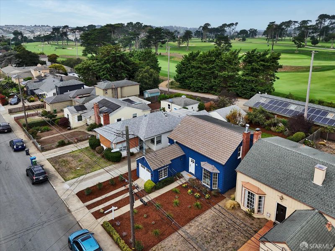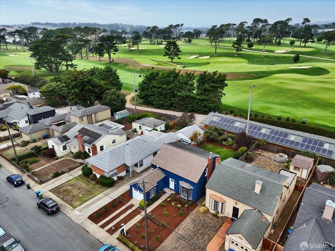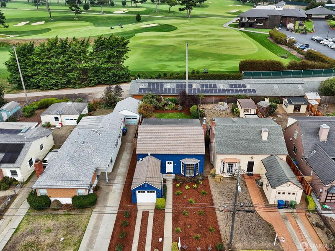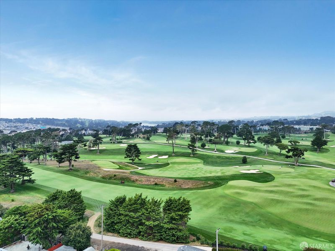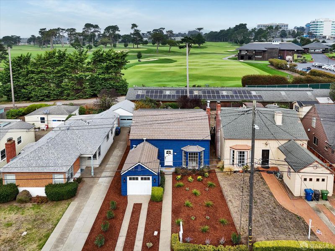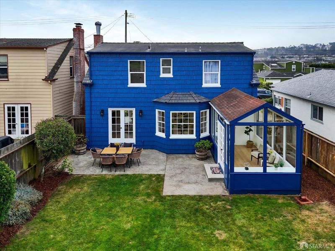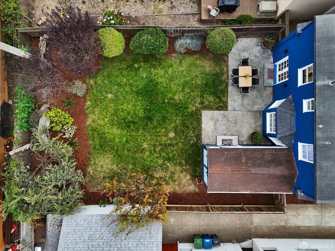
$1,295,000
1,420
SQ FT
$912
SQ/FT
15 Garden Ln
@ Village Lane - 11H - Broadmoor, Daly City
- 3 Bed
- 1.5 Bath
- 2 Park
- 1,420 sqft
- Daly City
-

Picturesque Cape Cod in desirable Broadmoor-Garden Village! This wonderful home combines the perfect blend of classic charm and modern comfort. Featuring 3 bedrooms + 1.5 bathrooms, this light-filled, two-story residence is thoughtfully designed for seamless indoor-outdoor living with an elegant living room, cozy wood-burning fireplace, floor-to-wall bay windows, and dual French doors that open to an oasis backyard-a true gardener's paradise. The formal dining area is enhanced by more bay windows, perfect for entertaining, and connects effortlessly to the open newly renovated Eat-In kitchen with stainless steel appliances, customized cabinetry, quartz counters, a designer powder bath + serving island with tear drop pendant lights. Adjacent is a grand atrium-sunroom that overlooks the backyard to relax, work or play. Upstairs provides 3 comfortable sized bedrooms with golf course views, a full bathroom with tiled stall shower + extra attic storage. Other stylish details include new wood floors, new paint throughout, distinctive lighting fixtures + original stair handrail that adds architectural charm. Plush landscaped front and back yards, 1 car attached garage with laundry & more storage complete this home. Lake Merced Golf, Westlake or Serramonte malls, 280 Hwy & BART nearby.
- Days on Market
- 5 days
- Current Status
- Active
- Original Price
- $1,295,000
- List Price
- $1,295,000
- On Market Date
- Sep 26, 2025
- Property Type
- Single Family Residence
- District
- 11H - Broadmoor
- Zip Code
- 94015
- MLS ID
- 425077236
- APN
- 006-161-070
- Year Built
- 1939
- Stories in Building
- 2
- Possession
- Close Of Escrow
- Data Source
- SFAR
- Origin MLS System
Garden Village Elementary School
Public K-5 Elementary
Students: 272 Distance: 0.2mi
Jefferson High School
Public 9-12 Secondary
Students: 1217 Distance: 0.5mi
Benjamin Franklin Intermediate School
Public 6-8 Middle, Coed
Students: 691 Distance: 0.5mi
Thornton High School
Public 9-12 Continuation
Students: 124 Distance: 0.5mi
Holy Angels Elementary School
Private K-8 Elementary, Religious, Coed
Students: 220 Distance: 0.6mi
Margaret Pauline Brown Elementary School
Public K-5 Elementary
Students: 314 Distance: 0.7mi
- Bed
- 3
- Bath
- 1.5
- Dual Flush Toilet
- Parking
- 2
- Attached, Covered, Enclosed, Garage Facing Front, Interior Access, Size Limited, Uncovered Parking Space
- SQ FT
- 1,420
- SQ FT Source
- Unavailable
- Lot SQ FT
- 4,165.0
- Lot Acres
- 0.0956 Acres
- Kitchen
- Island, Quartz Counter
- Dining Room
- Dining Bar, Formal Area
- Flooring
- Wood
- Foundation
- Concrete, Concrete Perimeter
- Fire Place
- Wood Burning
- Heating
- Central, Fireplace(s)
- Laundry
- Dryer Included, In Garage, Washer Included
- Upper Level
- Bedroom(s), Full Bath(s), Primary Bedroom
- Views
- Garden/Greenbelt
- Possession
- Close Of Escrow
- Architectural Style
- Cape Cod
- Special Listing Conditions
- None
- Fee
- $0
MLS and other Information regarding properties for sale as shown in Theo have been obtained from various sources such as sellers, public records, agents and other third parties. This information may relate to the condition of the property, permitted or unpermitted uses, zoning, square footage, lot size/acreage or other matters affecting value or desirability. Unless otherwise indicated in writing, neither brokers, agents nor Theo have verified, or will verify, such information. If any such information is important to buyer in determining whether to buy, the price to pay or intended use of the property, buyer is urged to conduct their own investigation with qualified professionals, satisfy themselves with respect to that information, and to rely solely on the results of that investigation.
School data provided by GreatSchools. School service boundaries are intended to be used as reference only. To verify enrollment eligibility for a property, contact the school directly.
