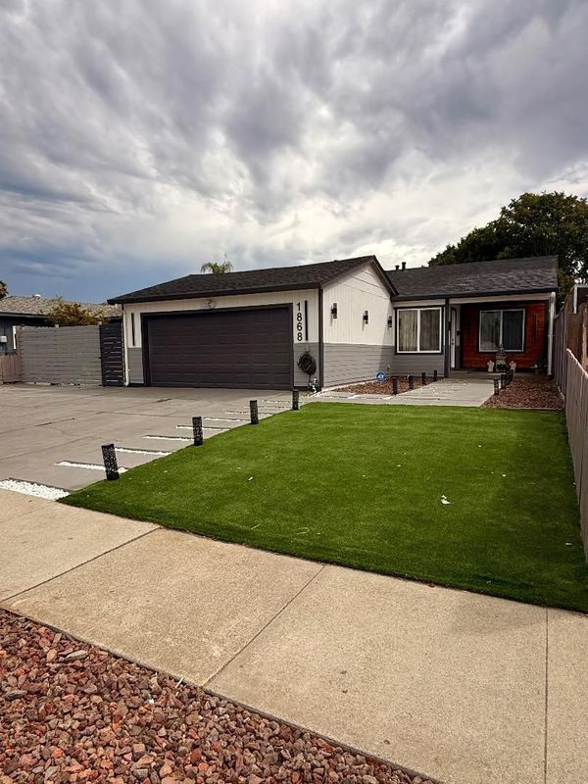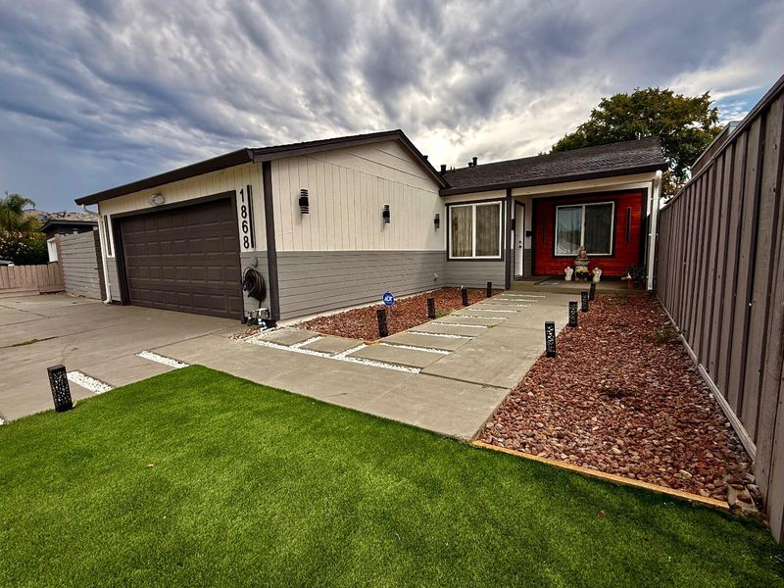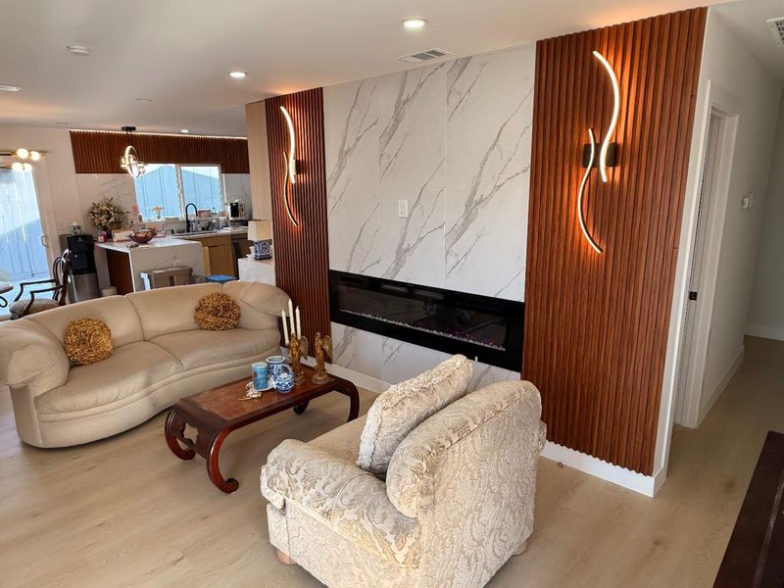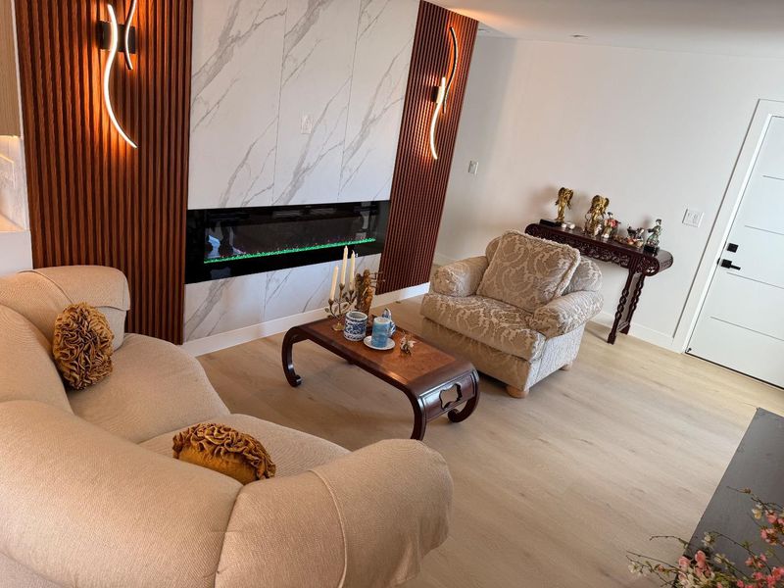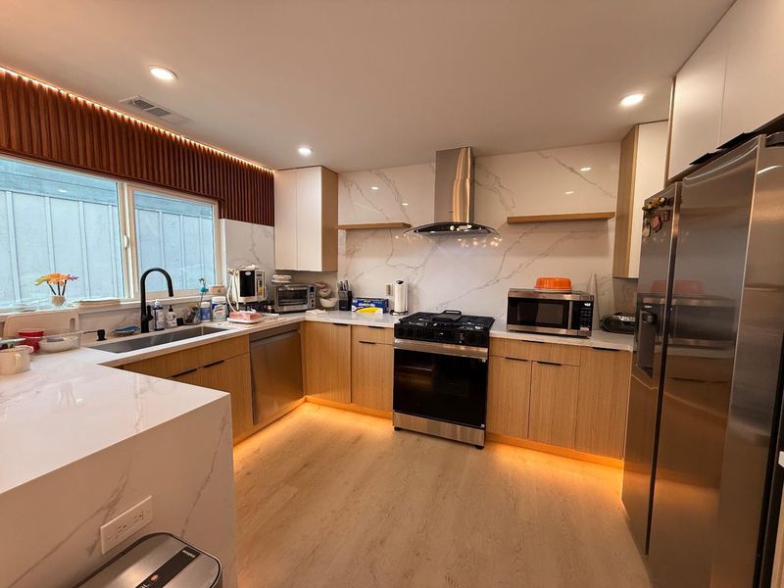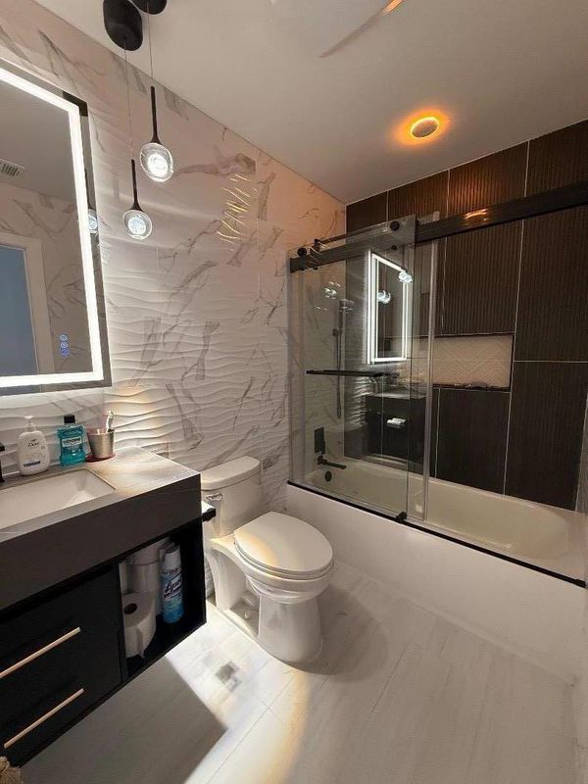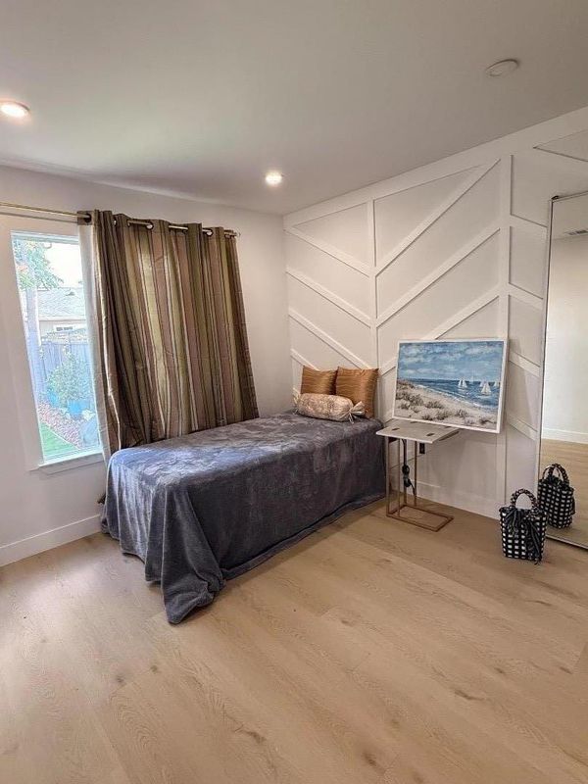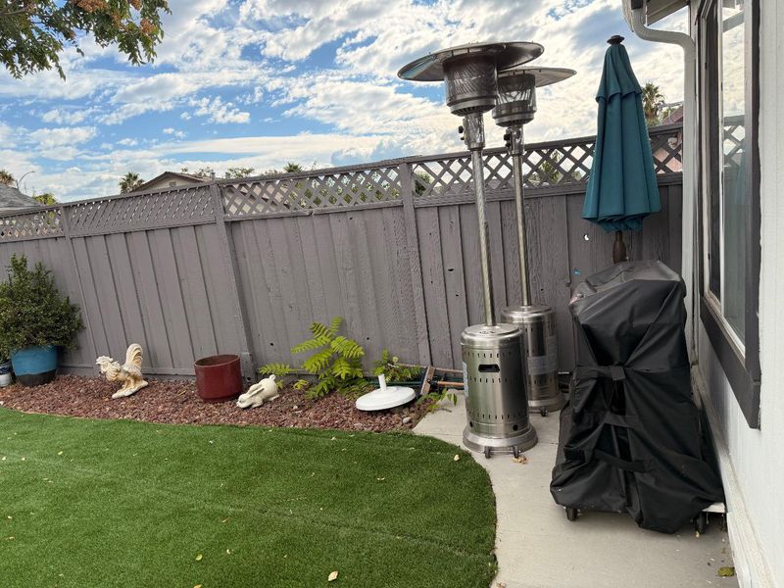
$1,370,000
1,210
SQ FT
$1,132
SQ/FT
1868 Bagpipe Way
@ Silver Creek Rd - 3 - Evergreen, San Jose
- 4 Bed
- 2 Bath
- 5 Park
- 1,210 sqft
- SAN JOSE
-

-
Sat Oct 4, 1:00 pm - 4:00 pm
-
Sun Oct 5, 1:00 pm - 4:00 pm
NEWLY REMODELED! Evergreen Elegance at 1868 Bagpipe Way. 4 Bedrooms | 2 Baths | Expansive Lot with ADU & RV/Boat Potential. Modern design meets everyday comfort in this beautifully remodeled single-story home. Enjoy a bright, open layout with stylish finishes, a sleek new kitchen and baths, and room to grow. Highlights: Fully updated with contemporary finishes, with a flexible floor plan. Huge backyard with ADU + RV/boat potential, Close to top schools, parks, shopping & freeways Dont miss the first open house this Sat & Sun! Private showings available after the weekend. A must see!
- Days on Market
- 5 days
- Current Status
- Active
- Original Price
- $1,370,000
- List Price
- $1,370,000
- On Market Date
- Sep 25, 2025
- Property Type
- Single Family Home
- Area
- 3 - Evergreen
- Zip Code
- 95121
- MLS ID
- ML82022845
- APN
- 676-11-027
- Year Built
- 1971
- Stories in Building
- 1
- Possession
- COE + 30 Days
- Data Source
- MLSL
- Origin MLS System
- MLSListings, Inc.
Silver Creek High School
Public 9-12 Secondary
Students: 2435 Distance: 0.3mi
John J. Montgomery Elementary School
Public K-6 Elementary
Students: 423 Distance: 0.4mi
George V. Leyva Intermediate School
Public 7-8 Middle
Students: 733 Distance: 0.4mi
Scholars Academy
Private K-4 Elementary, Coed
Students: 92 Distance: 0.5mi
Dove Hill Elementary School
Public K-6 Elementary
Students: 420 Distance: 0.6mi
Liberty Baptist School
Private PK-12 Combined Elementary And Secondary, Religious, Coed
Students: 103 Distance: 0.7mi
- Bed
- 4
- Bath
- 2
- Parking
- 5
- Attached Garage, Parking Area, Room for Oversized Vehicle
- SQ FT
- 1,210
- SQ FT Source
- Unavailable
- Lot SQ FT
- 6,372.0
- Lot Acres
- 0.146281 Acres
- Kitchen
- Cooktop - Electric, Dishwasher, Garbage Disposal, Microwave, Oven Range - Built-In, Refrigerator
- Cooling
- Central AC
- Dining Room
- Eat in Kitchen
- Disclosures
- NHDS Report
- Family Room
- No Family Room
- Flooring
- Laminate
- Foundation
- Concrete Perimeter
- Fire Place
- Living Room
- Heating
- Central Forced Air
- Laundry
- In Garage
- Possession
- COE + 30 Days
- Fee
- Unavailable
MLS and other Information regarding properties for sale as shown in Theo have been obtained from various sources such as sellers, public records, agents and other third parties. This information may relate to the condition of the property, permitted or unpermitted uses, zoning, square footage, lot size/acreage or other matters affecting value or desirability. Unless otherwise indicated in writing, neither brokers, agents nor Theo have verified, or will verify, such information. If any such information is important to buyer in determining whether to buy, the price to pay or intended use of the property, buyer is urged to conduct their own investigation with qualified professionals, satisfy themselves with respect to that information, and to rely solely on the results of that investigation.
School data provided by GreatSchools. School service boundaries are intended to be used as reference only. To verify enrollment eligibility for a property, contact the school directly.
