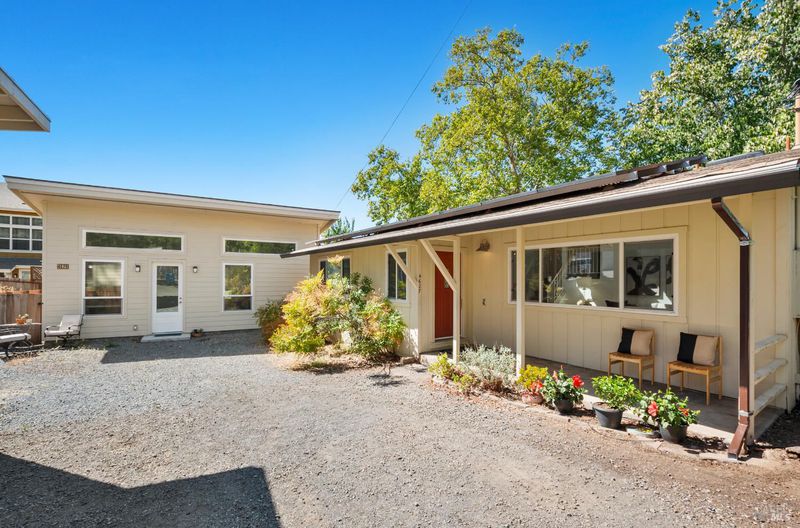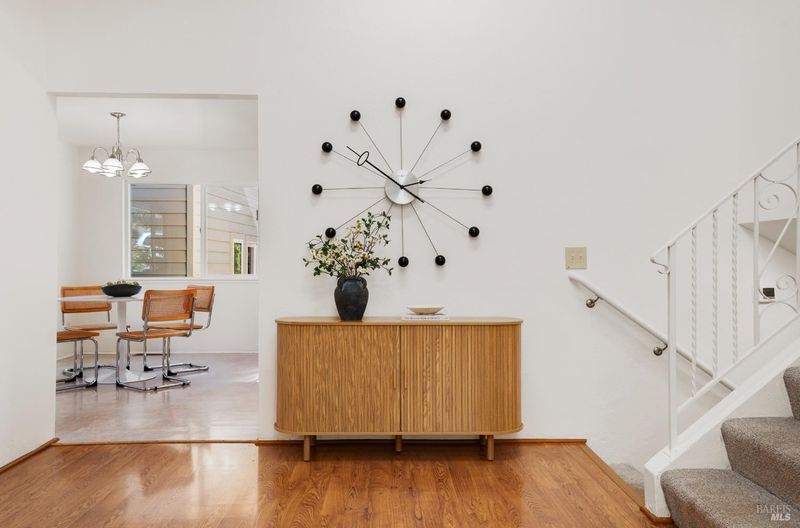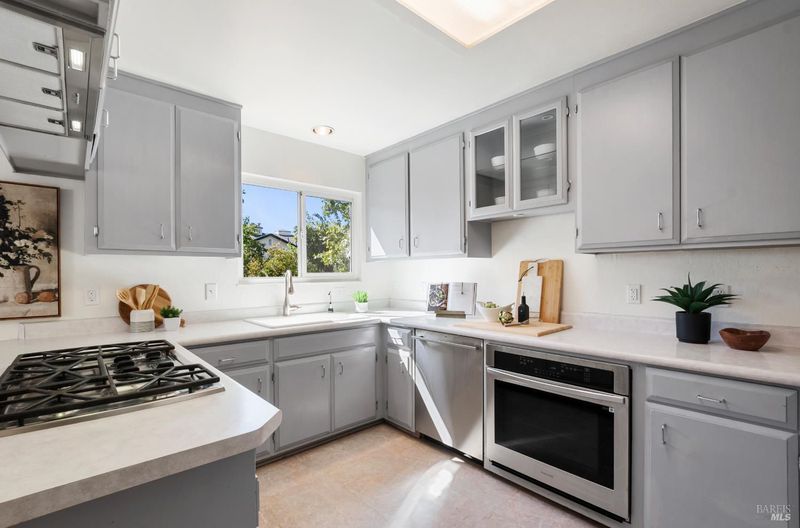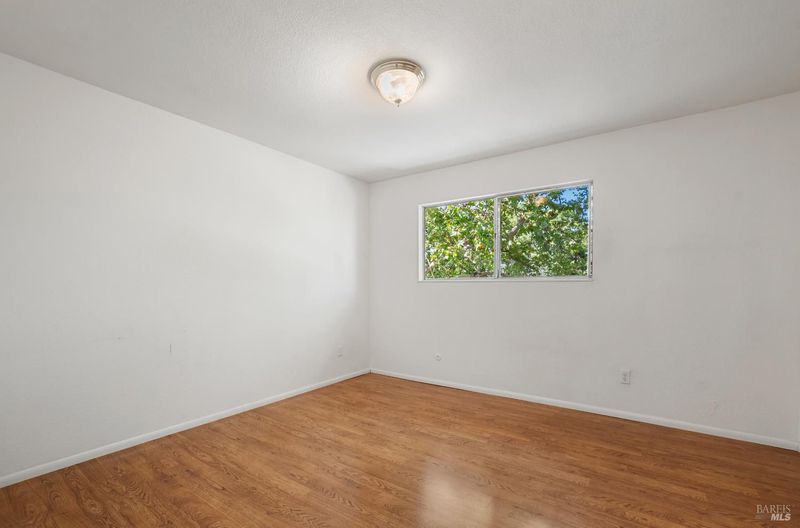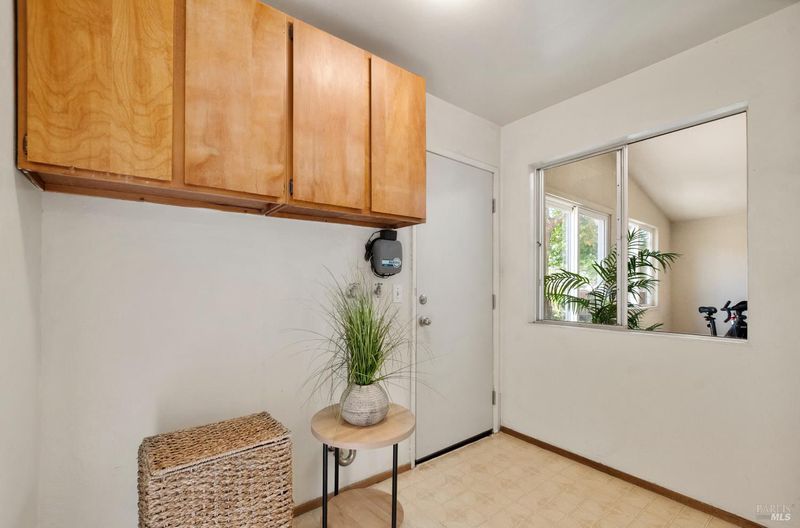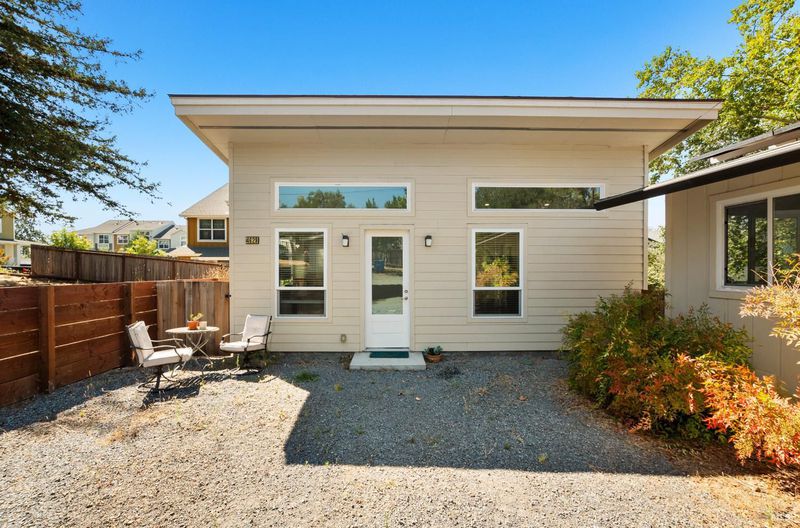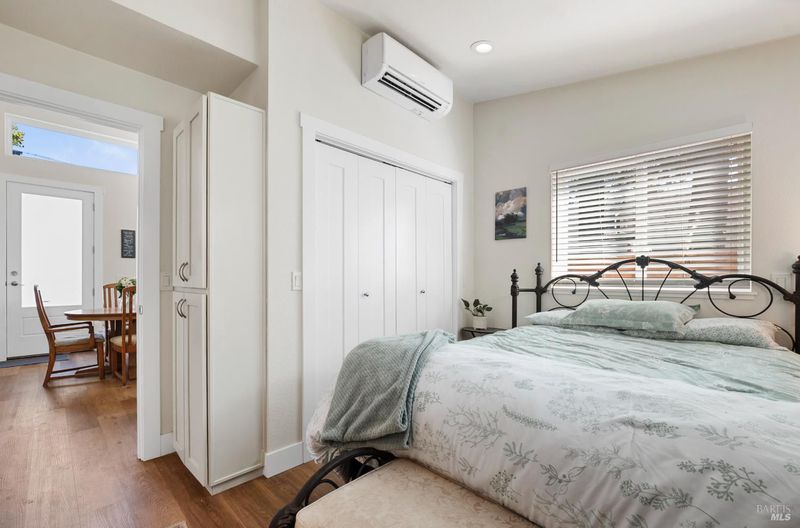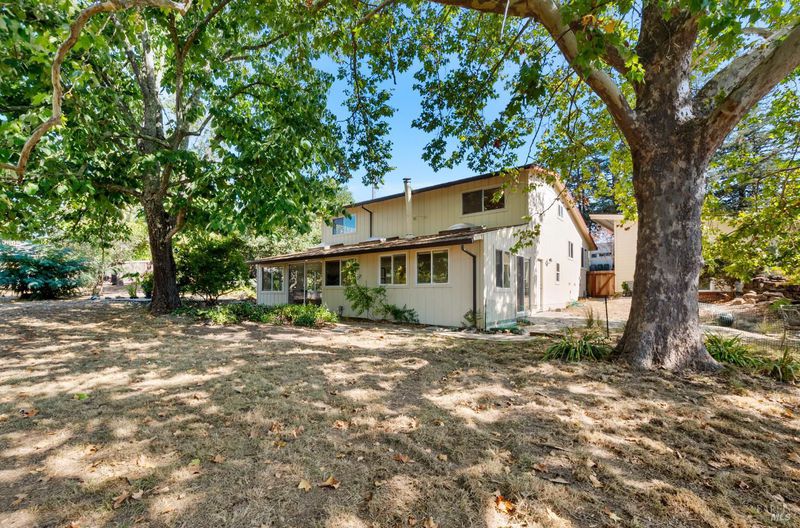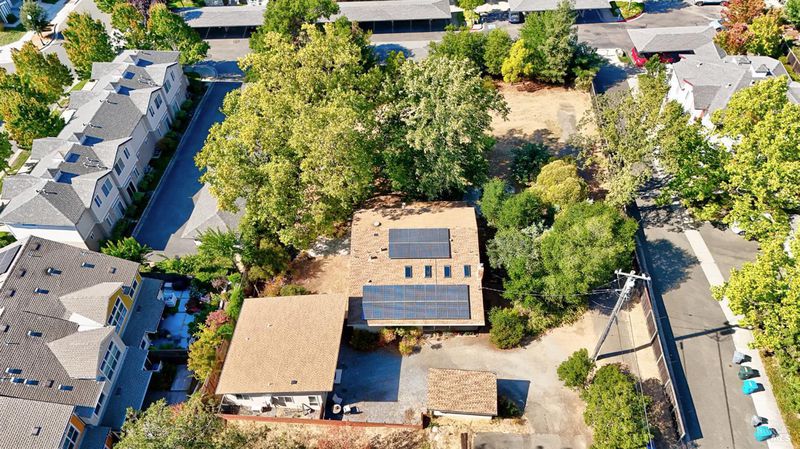
$999,500
3,030
SQ FT
$330
SQ/FT
4627 Sonoma Highway
@ Prospect Ave - Santa Rosa-Northeast, Santa Rosa
- 3 Bed
- 3 Bath
- 6 Park
- 3,030 sqft
- Santa Rosa
-

-
Sat Oct 4, 2:00 pm - 5:00 pm
Hosted by Kaitlin Karkos Klein 707-708-1542. Stop by and see how this property might suit you!
-
Sun Oct 5, 1:00 pm - 4:00 pm
Hosted by Lara Krambs 415-450-8046 Stop in and see this very unique home! Be mindful when parking to not block anyone in the driveway please.
A little bit of country oasis on this big parcel (development opportunity?) in a unique setting in Rincon Valley. Main house has 3bedrooms, 3 baths, and a large sunroom, the ADU is a full 1 bdrm, 1 bath (Built~2022) and the lot, .56+ of an acre offers tons of possibilities, being mostly level and in a convenient location to shopping, parks, and wineries. Don't let the address fool you! This home sits well off the Hwy down a lane behind a book store (Do you love to read?), has a mid century simplicity that offers a massive sunroom with a partially radiant heated tile floor. Packed with tons of love memories from Seller's backyard family wedding, to running their long time businesses of real estate and CPA work, with the separate entry for clients into their office areas in the sunroom. The split level floor plan offers privacy zones, work zones and play zones. Couple that with solar panels, an abundant well, development potential, and plenty of space for play and toys... add in a beautiful ADU, separate from the home,boasting a full one bedroom with its own laundry, office area, full kitchen and spacious living room, as well as back yard access. Develop more housing? Enjoy Multigenerational living? Build a shop? Make artwork? ??...Come see the possibilities!
- Days on Market
- 7 days
- Current Status
- Active
- Original Price
- $999,500
- List Price
- $999,500
- On Market Date
- Sep 27, 2025
- Property Type
- Single Family Residence
- Area
- Santa Rosa-Northeast
- Zip Code
- 95409
- MLS ID
- 325085301
- APN
- 182-510-012-000
- Year Built
- 1968
- Stories in Building
- Unavailable
- Possession
- Close Of Escrow, Subject To Tenant Rights
- Data Source
- BAREIS
- Origin MLS System
Brush Creek Montessori School
Private K-8 Montessori, Elementary, Coed
Students: 51 Distance: 0.6mi
Madrone Elementary School
Public K-6 Elementary
Students: 419 Distance: 0.6mi
Whited Elementary Charter School
Charter K-6 Elementary
Students: 406 Distance: 0.6mi
Herbert Slater Middle School
Public 7-8 Middle
Students: 766 Distance: 0.8mi
Rincon School
Private 7-12 Special Education Program, Boarding And Day, Nonprofit
Students: NA Distance: 0.8mi
Binkley Elementary Charter School
Charter K-6 Elementary
Students: 360 Distance: 1.1mi
- Bed
- 3
- Bath
- 3
- Parking
- 6
- No Garage
- SQ FT
- 3,030
- SQ FT Source
- Owner
- Lot SQ FT
- 24,829.0
- Lot Acres
- 0.57 Acres
- Kitchen
- Breakfast Area
- Cooling
- None
- Dining Room
- Space in Kitchen
- Living Room
- Cathedral/Vaulted, Skylight(s)
- Flooring
- Carpet, Concrete, Linoleum, Simulated Wood, Vinyl
- Foundation
- Concrete, Concrete Perimeter, Slab
- Fire Place
- Brick, Family Room, Living Room, Wood Burning, Wood Stove
- Heating
- Electric, Fireplace(s), Gas, Natural Gas, Radiant Floor, Solar Heating, Solar w/Backup, Wood Stove
- Laundry
- Gas Hook-Up, Hookups Only, Inside Area, Washer/Dryer Stacked Included
- Upper Level
- Bedroom(s), Full Bath(s), Primary Bedroom
- Main Level
- Kitchen, Living Room
- Possession
- Close Of Escrow, Subject To Tenant Rights
- Architectural Style
- Mid-Century
- Fee
- $0
MLS and other Information regarding properties for sale as shown in Theo have been obtained from various sources such as sellers, public records, agents and other third parties. This information may relate to the condition of the property, permitted or unpermitted uses, zoning, square footage, lot size/acreage or other matters affecting value or desirability. Unless otherwise indicated in writing, neither brokers, agents nor Theo have verified, or will verify, such information. If any such information is important to buyer in determining whether to buy, the price to pay or intended use of the property, buyer is urged to conduct their own investigation with qualified professionals, satisfy themselves with respect to that information, and to rely solely on the results of that investigation.
School data provided by GreatSchools. School service boundaries are intended to be used as reference only. To verify enrollment eligibility for a property, contact the school directly.
