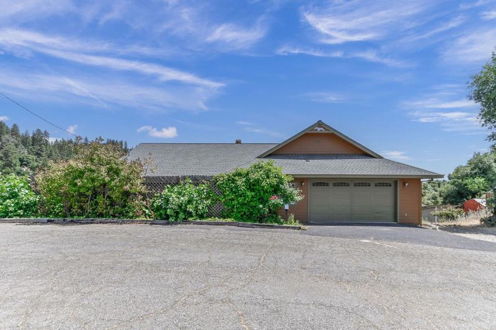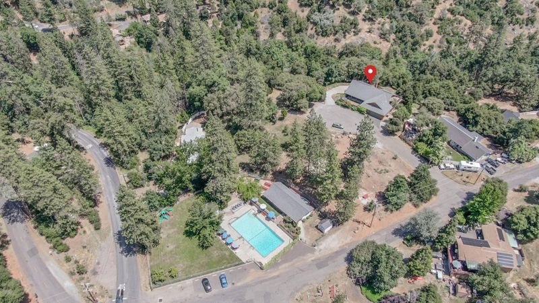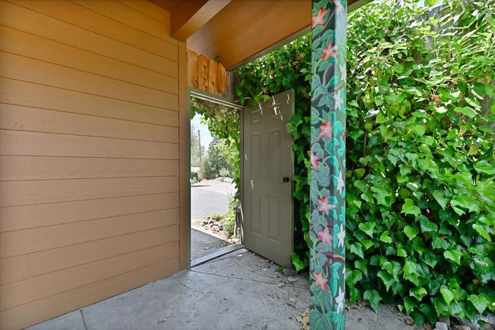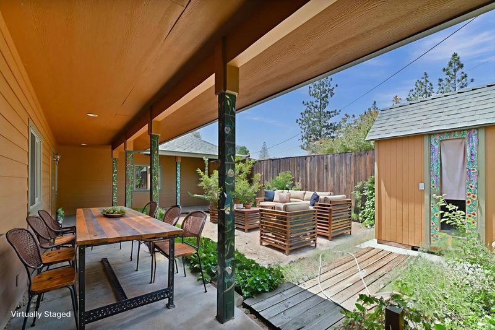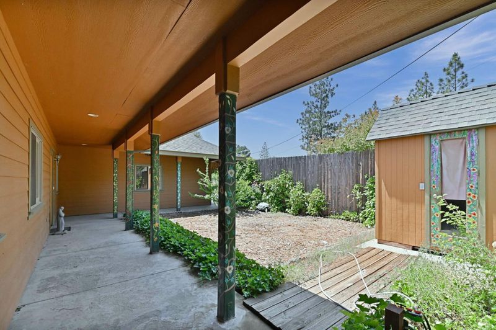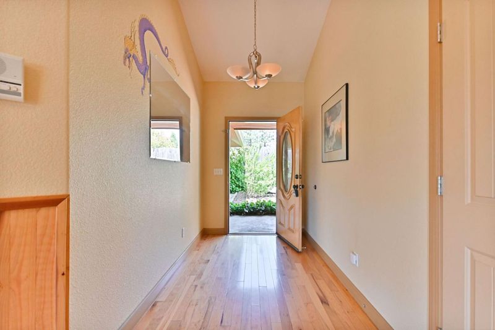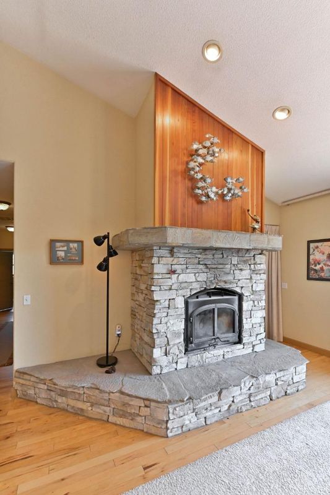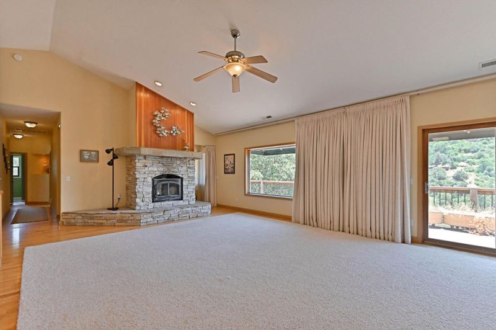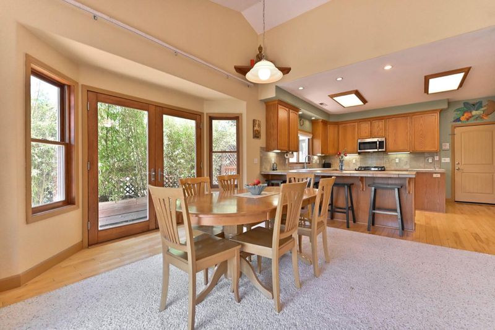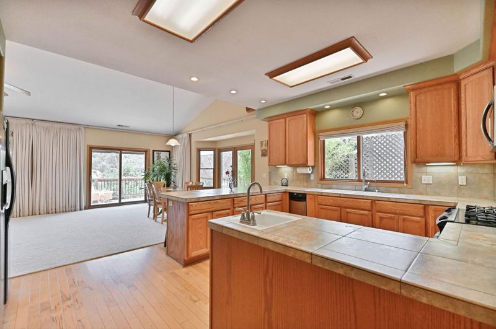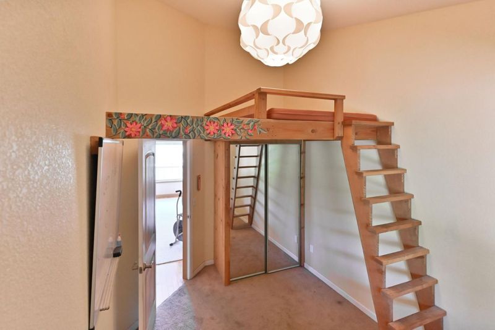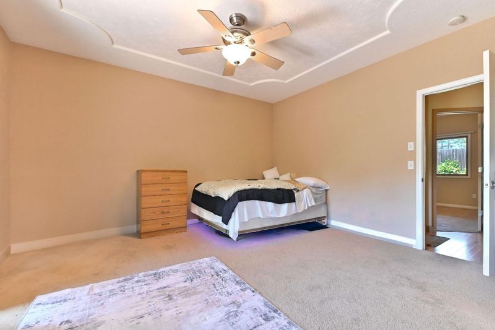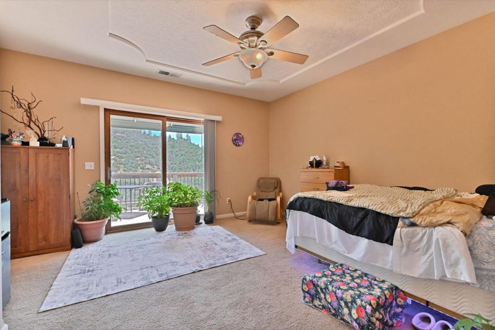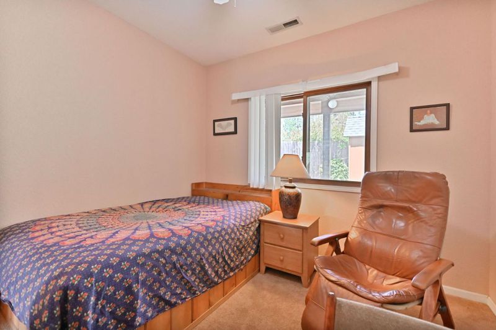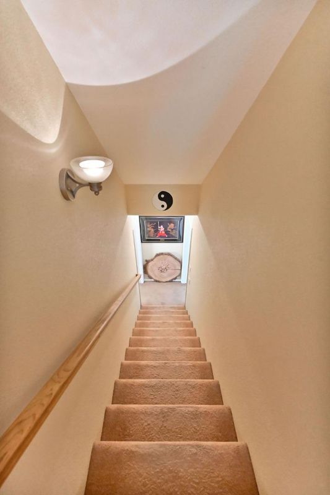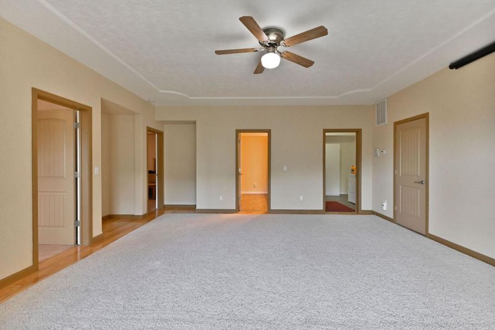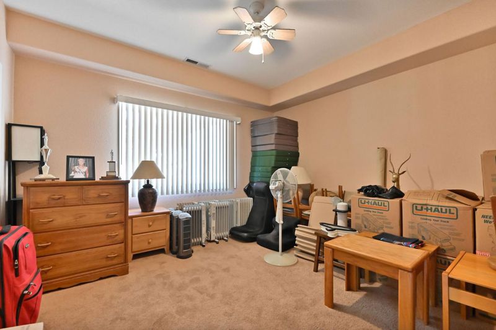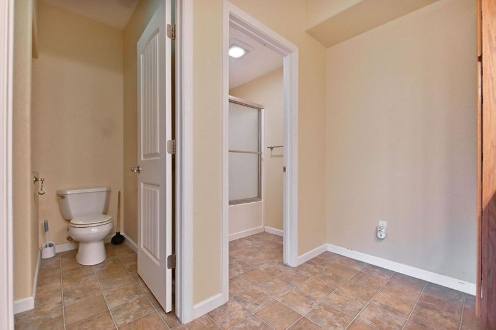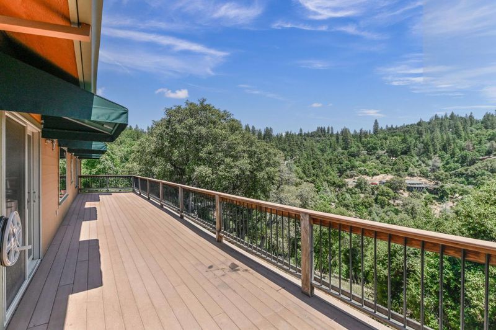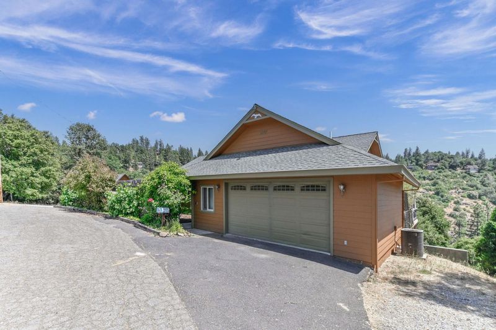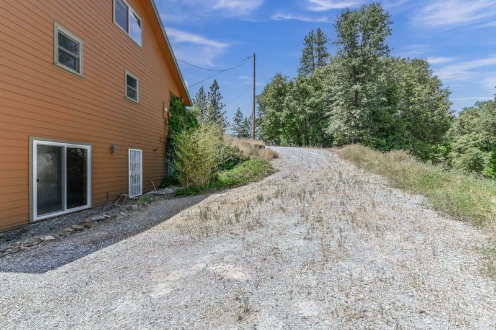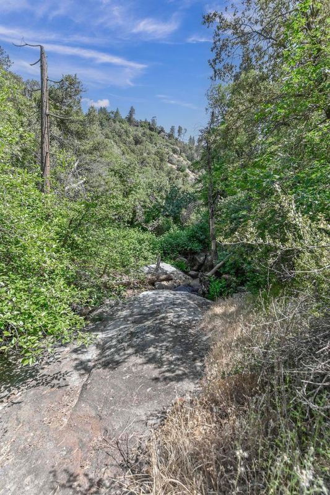
$799,000
4,166
SQ FT
$192
SQ/FT
18757 Sunrise Way
@ Skyline - Tuolumne
- 5 Bed
- 4 Bath
- 8 Park
- 4,166 sqft
- TUOLUMNE
-

-
Sat Jun 28, 12:00 pm - 3:00 pm
Expansive Mountain Retreat Just Minutes from Black Oak Casino Welcome to 18757 Sunrise Way, a versatile 4,166 sq ft mountain retreat tucked behind a gated entry in the Sierra foothills. Just minutes from Black Oak Casino Resort, this peaceful escape is ideal for entertaining, relaxing, or working from home. The serene courtyard features a sauna and outdoor showerperfect for starlit gatherings. Inside, the great room boasts vaulted ceilings, floor-to-ceiling windows, and a striking rock fireplace, flowing into an open layout and a wraparound deck with stunning mountain views. With five bedrooms and four full baths, plus a loft, home office, and large bonus space, there's room to create a media room, gym, or multi-gen living setup. Energy-efficient upgrades include owned solar. Located steps from the community pool and Turnback Creek, it's also a short drive to Dodge Ridge and Pinecrest Lake for year-round recreation. Whether you're seeking a primary home, vacation escape, or investment, 18757 Sunrise Way offers space, flexibility, and location.
- Days on Market
- 4 days
- Current Status
- Active
- Original Price
- $799,000
- List Price
- $799,000
- On Market Date
- Jun 20, 2025
- Property Type
- Single Family Home
- Area
- Zip Code
- 95379
- MLS ID
- ML82011856
- APN
- 087-100-011
- Year Built
- 2005
- Stories in Building
- 2
- Possession
- COE
- Data Source
- MLSL
- Origin MLS System
- MLSListings, Inc.
Soulsbyville Elementary School
Public K-8 Elementary
Students: 539 Distance: 1.7mi
Mother Lode Christian School
Private K-8 Combined Elementary And Secondary, Religious, Coed
Students: 76 Distance: 2.0mi
Connections Visual And Performing Arts Academy
Charter 7-12 Secondary
Students: 236 Distance: 2.0mi
Summerville High School
Public 9-12 Secondary
Students: 376 Distance: 2.0mi
Old Brethren Christian School
Private 1-12 Combined Elementary And Secondary, Religious, Coed
Students: 23 Distance: 2.1mi
Summerville Elementary School
Public K-8 Elementary
Students: 409 Distance: 2.4mi
- Bed
- 5
- Bath
- 4
- Primary - Oversized Tub, Sauna, Shower over Tub - 1, Stall Shower - 2+, Tub with Jets
- Parking
- 8
- On Street
- SQ FT
- 4,166
- SQ FT Source
- Unavailable
- Lot SQ FT
- 28,314.0
- Lot Acres
- 0.65 Acres
- Kitchen
- Oven - Gas, Oven Range - Electric
- Cooling
- Central AC
- Dining Room
- Breakfast Bar, Dining Area in Living Room
- Disclosures
- Natural Hazard Disclosure
- Family Room
- Separate Family Room
- Flooring
- Carpet, Vinyl / Linoleum, Wood
- Foundation
- Combination, Concrete Perimeter and Slab
- Fire Place
- Living Room
- Heating
- Propane, Stove - Wood
- Laundry
- In Utility Room, Inside
- Views
- City Lights, Hills, Valley
- Possession
- COE
- Architectural Style
- Contemporary
- * Fee
- $190
- Name
- Ponderosa Hills
- *Fee includes
- None
MLS and other Information regarding properties for sale as shown in Theo have been obtained from various sources such as sellers, public records, agents and other third parties. This information may relate to the condition of the property, permitted or unpermitted uses, zoning, square footage, lot size/acreage or other matters affecting value or desirability. Unless otherwise indicated in writing, neither brokers, agents nor Theo have verified, or will verify, such information. If any such information is important to buyer in determining whether to buy, the price to pay or intended use of the property, buyer is urged to conduct their own investigation with qualified professionals, satisfy themselves with respect to that information, and to rely solely on the results of that investigation.
School data provided by GreatSchools. School service boundaries are intended to be used as reference only. To verify enrollment eligibility for a property, contact the school directly.
