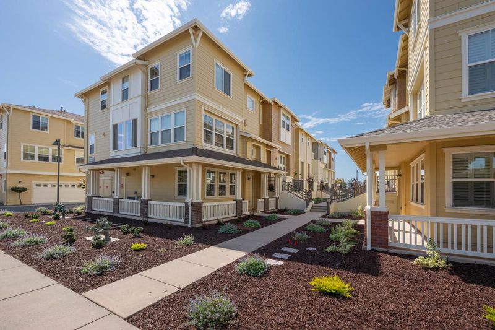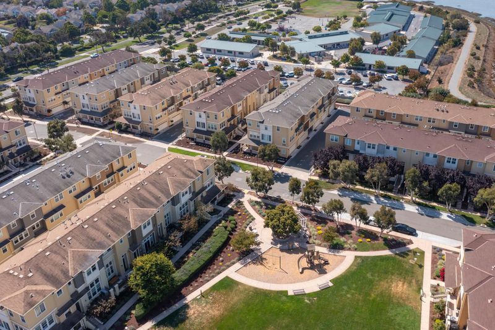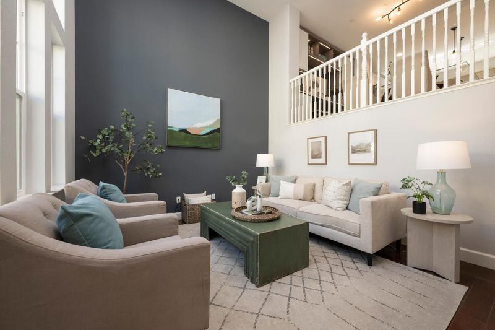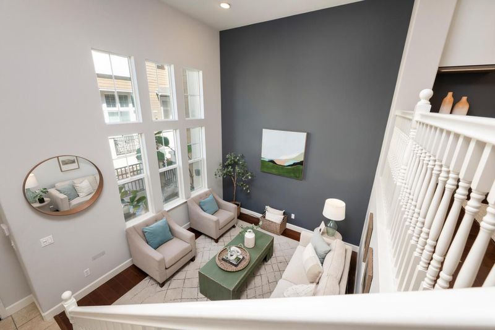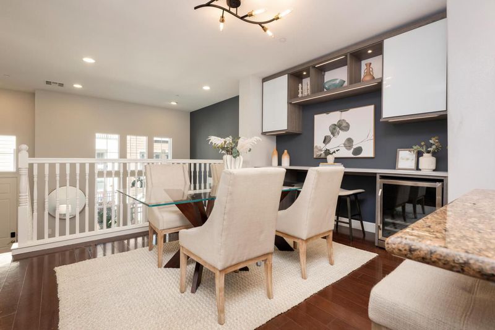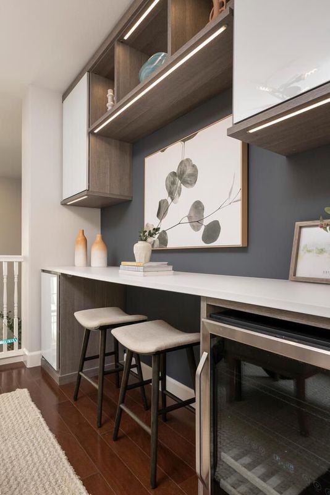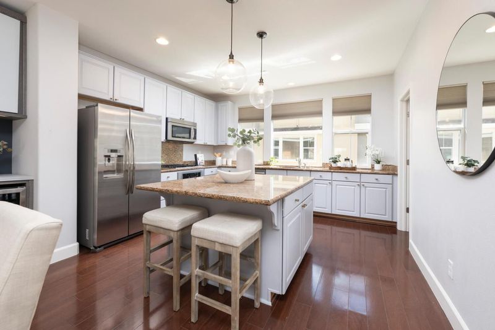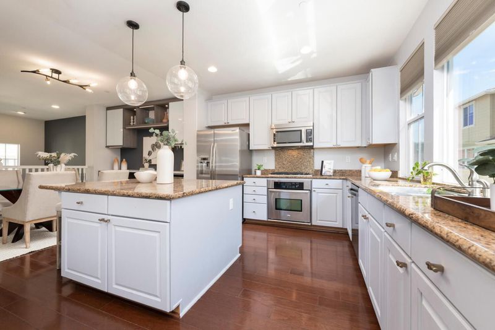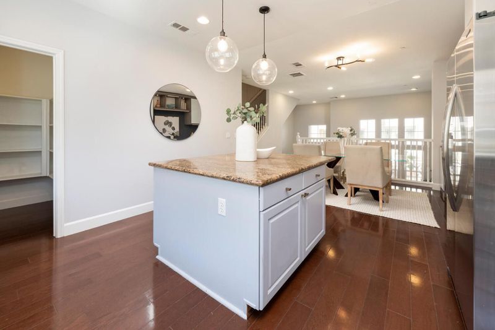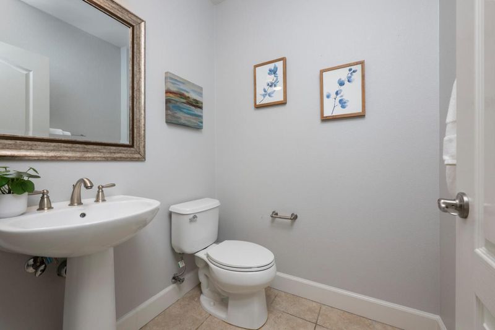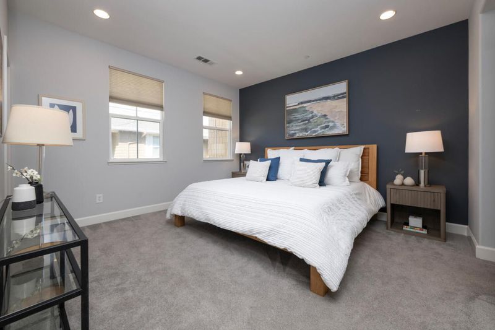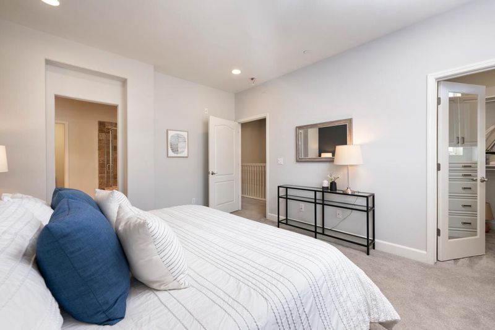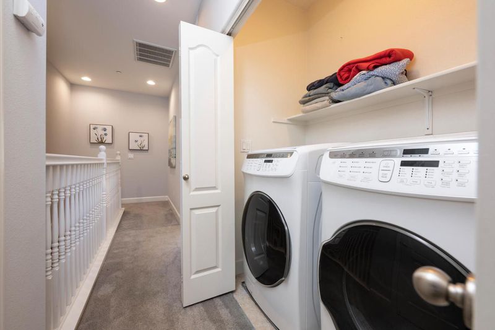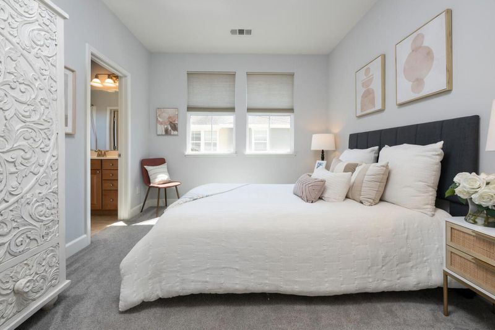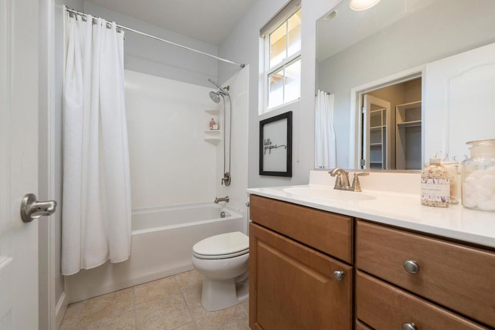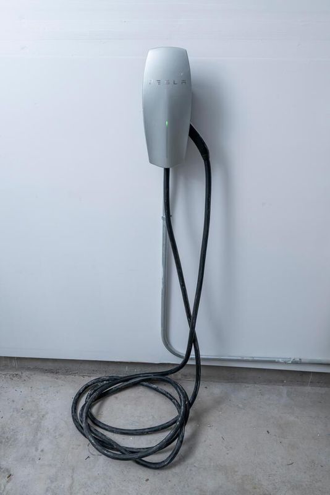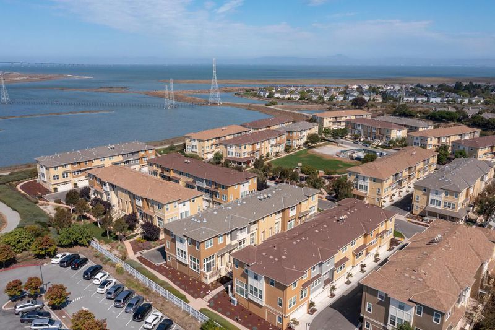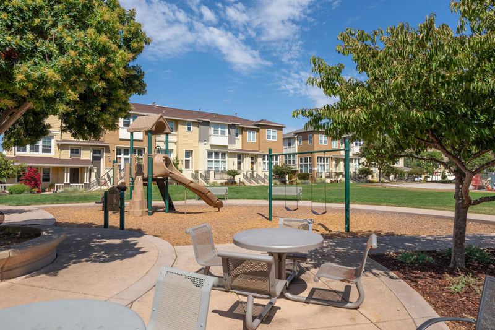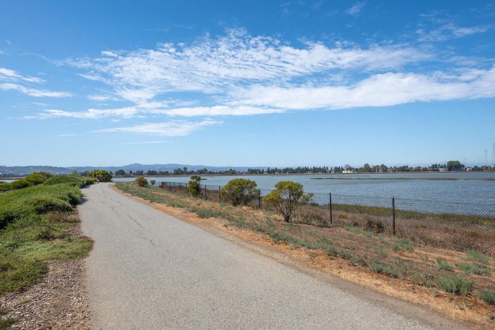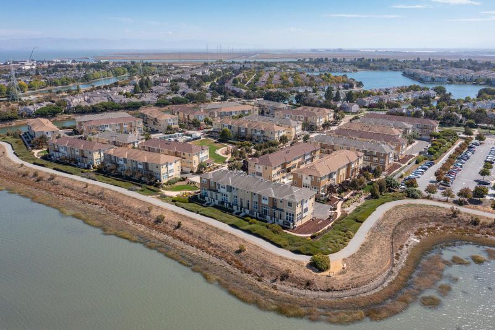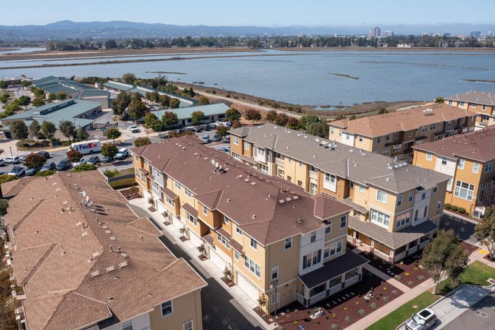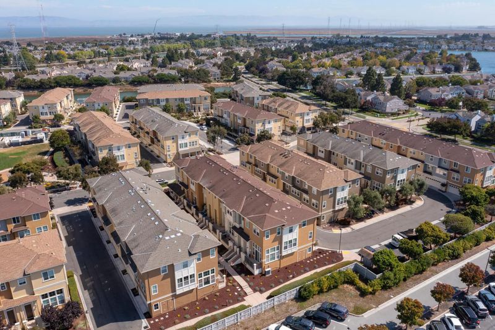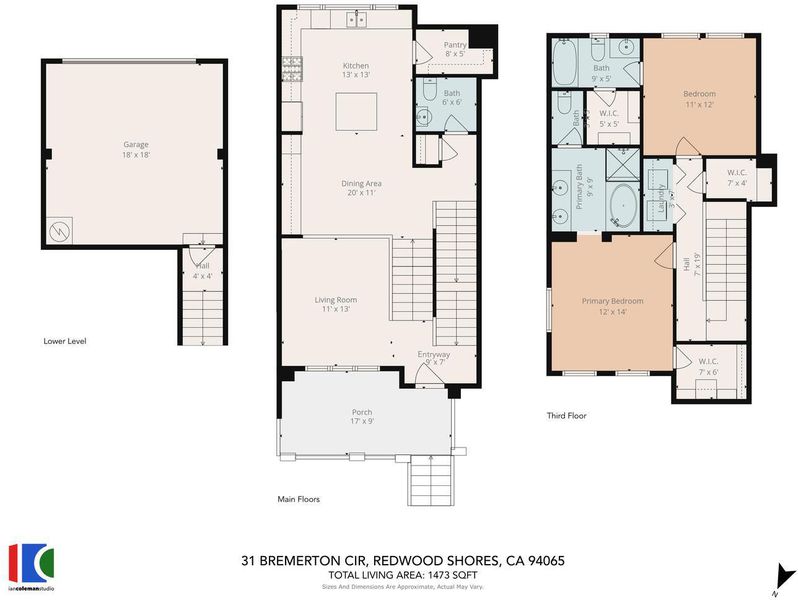
$1,458,000
1,473
SQ FT
$990
SQ/FT
31 Bremerton Circle
@ Shearwater - 381 - Shearwater, Redwood Shores
- 2 Bed
- 3 (2/1) Bath
- 2 Park
- 1,473 sqft
- Redwood Shores
-

Gorgeous and large 2 bedroom, 2.5 bath townhouse has it all! Built in home office, Tesla charger, custom lighting, Nest thermostat and security system, custom wine fridge and a wonderful upgraded kitchen and bathrooms. Large primary suite AND a second primary suite both upstairs. Front loading washer/dryer adjacent to the bedrooms makes life easier. Large two car garage with extra storage space. The Preserve is fantastically located next to the Bay Trail and Redwood Shores Elementary School and on top of that has its own private park with a fun playground. The Redwood Shores library, Nob Hill Foods and the Bay Club are nearby as well. Don't miss this place...it's fantastic!
- Days on Market
- 5 days
- Current Status
- Active
- Original Price
- $1,458,000
- List Price
- $1,458,000
- On Market Date
- Sep 26, 2025
- Property Type
- Townhouse
- Area
- 381 - Shearwater
- Zip Code
- 94065
- MLS ID
- ML82023011
- APN
- 114-580-040
- Year Built
- 2010
- Stories in Building
- 2
- Possession
- COE
- Data Source
- MLSL
- Origin MLS System
- MLSListings, Inc.
Redwood Shores Elementary School
Public K-5
Students: 486 Distance: 0.7mi
Sandpiper Elementary School
Public K-6 Elementary
Students: 617 Distance: 0.7mi
Bowditch Middle School
Public 6-8 Middle
Students: 1047 Distance: 1.2mi
Brewer Island Elementary School
Public K-5 Elementary, Yr Round
Students: 567 Distance: 1.5mi
Ronald C. Wornick Jewish Day School
Private K-8 Elementary, Religious, Nonprofit, Core Knowledge
Students: 175 Distance: 1.5mi
Foster City Elementary School
Public K-5 Elementary
Students: 866 Distance: 1.5mi
- Bed
- 2
- Bath
- 3 (2/1)
- Double Sinks, Granite, Half on Ground Floor, Primary - Oversized Tub, Primary - Stall Shower(s), Shower over Tub - 1, Stall Shower, Tile, Tubs - 2+, Updated Bath
- Parking
- 2
- Attached Garage
- SQ FT
- 1,473
- SQ FT Source
- Unavailable
- Kitchen
- 220 Volt Outlet, Countertop - Granite, Dishwasher, Exhaust Fan, Garbage Disposal, Island, Microwave, Oven - Gas, Oven Range - Gas, Refrigerator, Wine Refrigerator
- Cooling
- None
- Dining Room
- Dining Area, Dining Bar, Eat in Kitchen
- Disclosures
- Lead Base Disclosure, Natural Hazard Disclosure, NHDS Report
- Family Room
- No Family Room
- Flooring
- Carpet, Laminate
- Foundation
- Concrete Slab
- Heating
- Central Forced Air - Gas
- Laundry
- Upper Floor, Washer / Dryer
- Possession
- COE
- Architectural Style
- Contemporary
- * Fee
- $436
- Name
- The Preserve
- *Fee includes
- Common Area Electricity, Exterior Painting, Fencing, Insurance - Common Area, Insurance - Hazard, Landscaping / Gardening, Reserves, and Roof
MLS and other Information regarding properties for sale as shown in Theo have been obtained from various sources such as sellers, public records, agents and other third parties. This information may relate to the condition of the property, permitted or unpermitted uses, zoning, square footage, lot size/acreage or other matters affecting value or desirability. Unless otherwise indicated in writing, neither brokers, agents nor Theo have verified, or will verify, such information. If any such information is important to buyer in determining whether to buy, the price to pay or intended use of the property, buyer is urged to conduct their own investigation with qualified professionals, satisfy themselves with respect to that information, and to rely solely on the results of that investigation.
School data provided by GreatSchools. School service boundaries are intended to be used as reference only. To verify enrollment eligibility for a property, contact the school directly.
