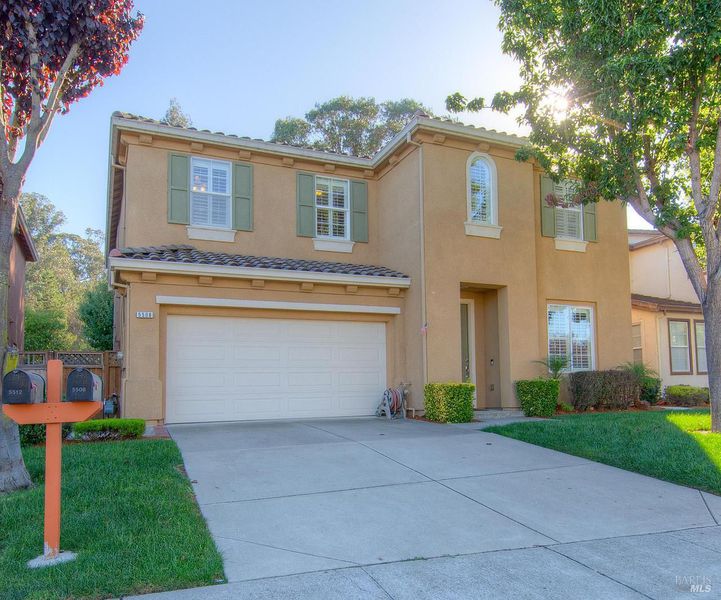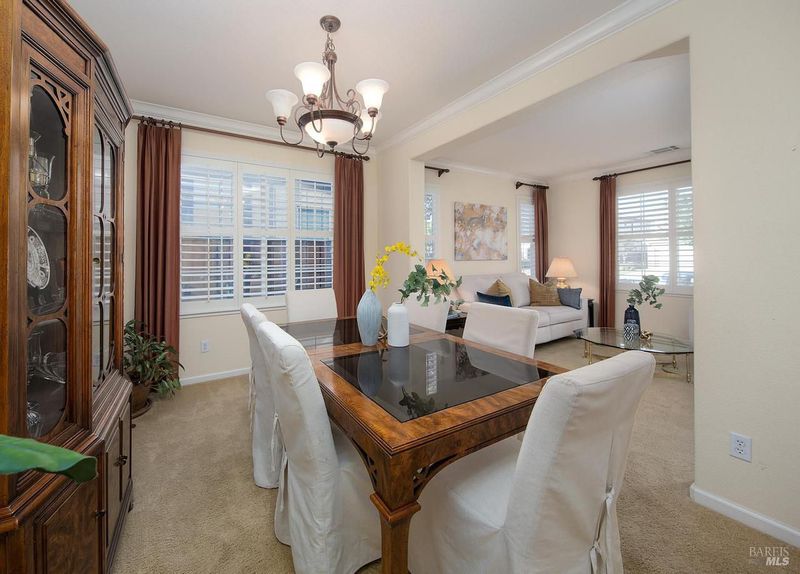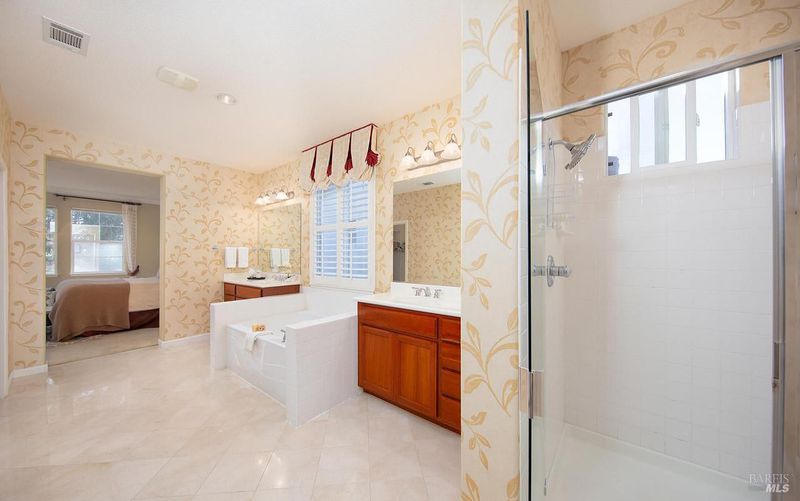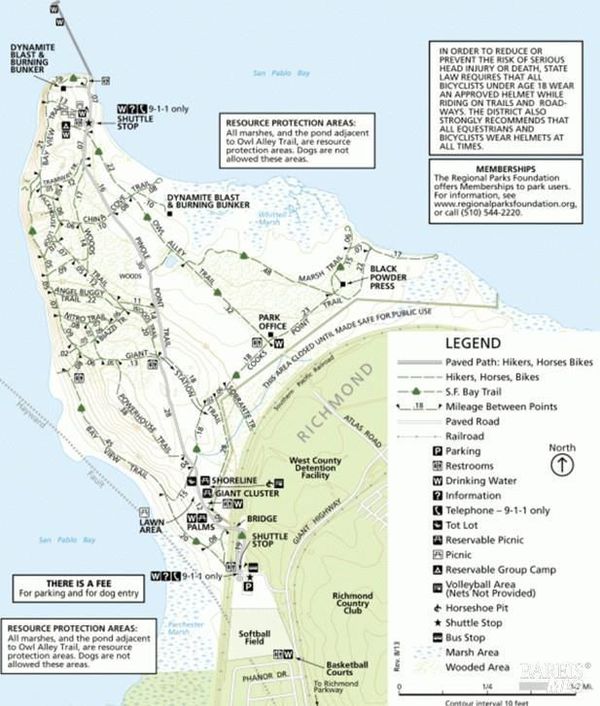
$1,025,000
3,057
SQ FT
$335
SQ/FT
5508 Vista Court
@ Horizon - Richmond-Country Club, Richmond
- 5 Bed
- 3 Bath
- 4 Park
- 3,057 sqft
- Richmond
-

-
Thu Oct 16, 10:00 am - 1:00 pm
Unmatched Value in Richmond's Premier Hilltop Community. Welcome to the largest home currently available in the most sought-after neighborhood offered at the lowest price per square foot of any area home on the market. This grand & expansive former MODEL home, enhanced with many custom design features, spans 3,057 sqft with 5 bedrooms, 3 full bathrooms, and 2-car garage. It sits on a beautifully landscaped lot that provides both curb appeal and a serene outdoor setting made even more exclusive by having the Richmond Golf Club's course as your rear neighbor. The flexible floor plan includes a desirable main-level bedroom & full bath, ideal for guests, in-laws, or a home office. Expansive living spaces, generous bedrooms, and a functional layout create the perfect blend of luxury and comfort. Perfectly positioned, this home offers easy access to Richmond Pkwy, I-80, and I-580, making commuting a breeze. Enjoy the convenience of nearby shopping, restaurants and movie theatre. Outdoor enthusiasts will appreciate proximity to Point Pinole Regional Park and Shoreline, Hilltop Lake Park, Bay Vista Park, and numerous trails for recreation and relaxation all with magnificent Bay views. Amazing opportunity to own a remarkable home that combines space, location and value!
- Days on Market
- 8 days
- Current Status
- Active
- Original Price
- $1,025,000
- List Price
- $1,025,000
- On Market Date
- Oct 8, 2025
- Property Type
- Single Family Residence
- Area
- Richmond-Country Club
- Zip Code
- 94806
- MLS ID
- 325089589
- APN
- 405-680-017-2
- Year Built
- 2005
- Stories in Building
- Unavailable
- Possession
- Close Of Escrow
- Data Source
- BAREIS
- Origin MLS System
Contra Costa Adult
Public n/a Adult Education
Students: NA Distance: 0.4mi
Montalvin Manor Elementary School
Public K-6 Elementary
Students: 498 Distance: 0.6mi
Making Waves Academy
Charter 5-12 Elementary, Yr Round
Students: 940 Distance: 0.8mi
A Better Chance / California Autism Foundation
Private K-12 Preschool Early Childhood Center, Elementary, Nonprofit, Core Knowledge
Students: 28 Distance: 0.9mi
A Better Chance School/Cal Autism Foundation
Private 4-12 Special Education, Combined Elementary And Secondary, Coed
Students: 37 Distance: 0.9mi
Bayview Elementary School
Public K-6 Elementary
Students: 512 Distance: 1.3mi
- Bed
- 5
- Bath
- 3
- Parking
- 4
- Attached
- SQ FT
- 3,057
- SQ FT Source
- Assessor Auto-Fill
- Lot SQ FT
- 5,711.0
- Lot Acres
- 0.1311 Acres
- Cooling
- Central
- Fire Place
- Family Room
- Heating
- Central
- Laundry
- Inside Room, Upper Floor
- Main Level
- Bedroom(s), Dining Room, Family Room, Full Bath(s), Garage, Kitchen, Living Room, Street Entrance
- Possession
- Close Of Escrow
- * Fee
- $129
- Name
- Helsing Group
- Phone
- (925) 355-2100
- *Fee includes
- Common Areas, Maintenance Grounds, Management, and Other
MLS and other Information regarding properties for sale as shown in Theo have been obtained from various sources such as sellers, public records, agents and other third parties. This information may relate to the condition of the property, permitted or unpermitted uses, zoning, square footage, lot size/acreage or other matters affecting value or desirability. Unless otherwise indicated in writing, neither brokers, agents nor Theo have verified, or will verify, such information. If any such information is important to buyer in determining whether to buy, the price to pay or intended use of the property, buyer is urged to conduct their own investigation with qualified professionals, satisfy themselves with respect to that information, and to rely solely on the results of that investigation.
School data provided by GreatSchools. School service boundaries are intended to be used as reference only. To verify enrollment eligibility for a property, contact the school directly.




































