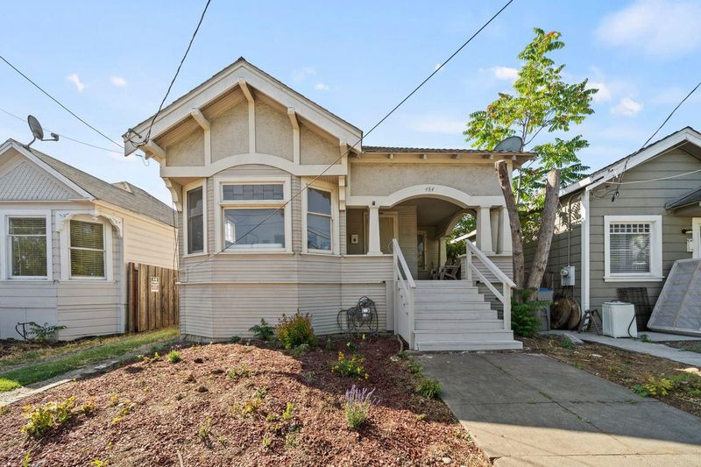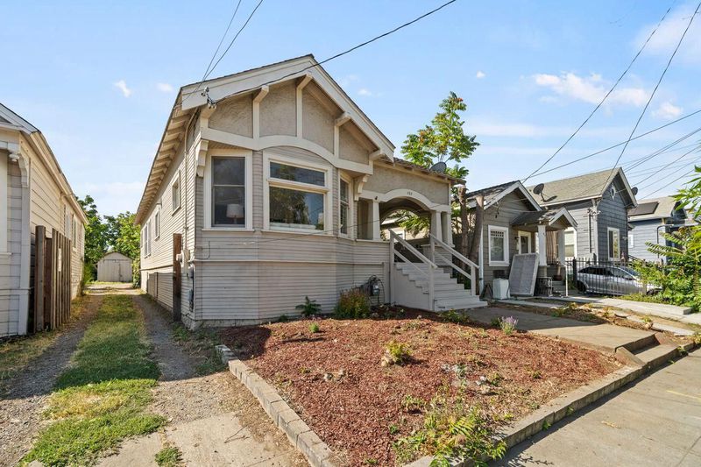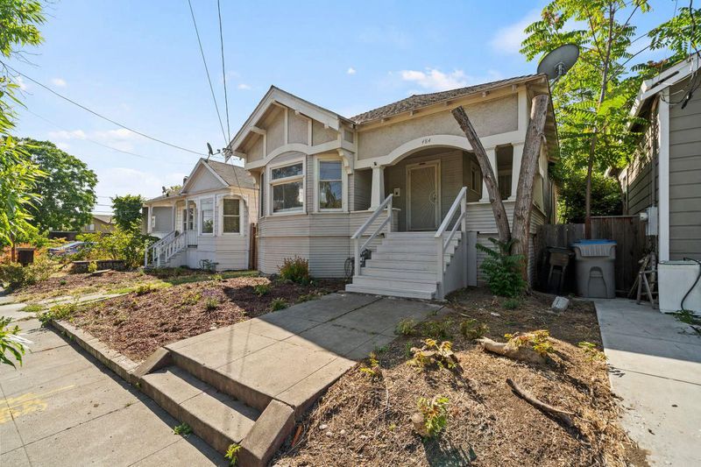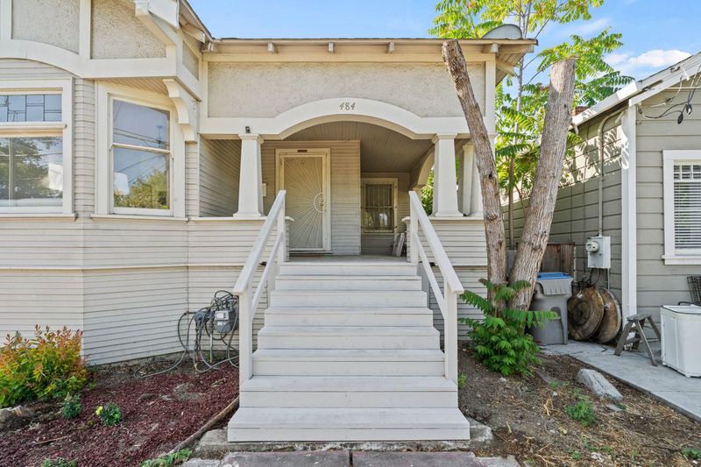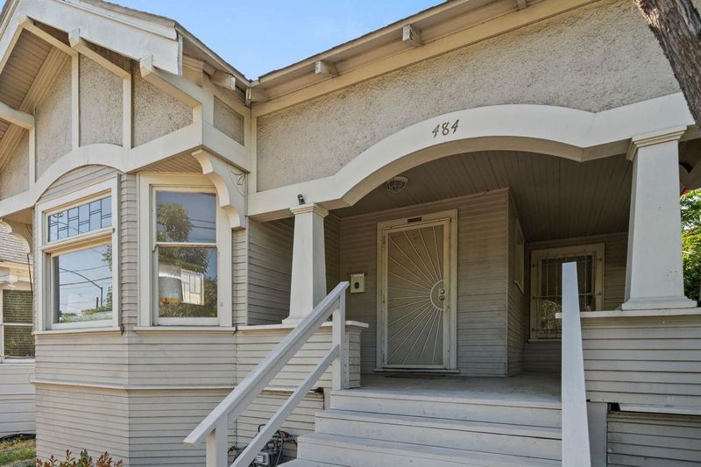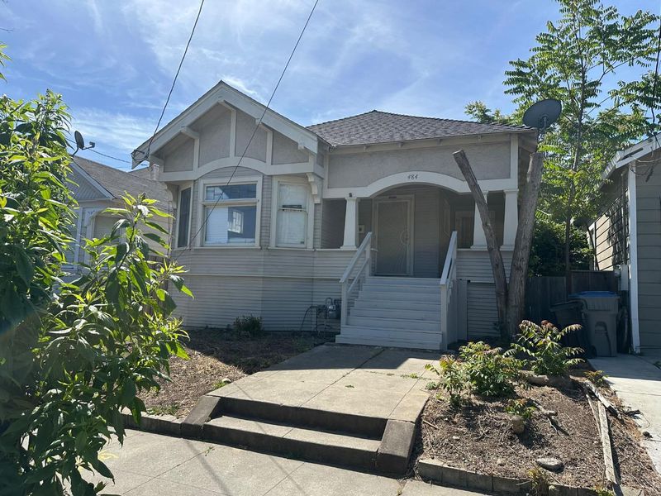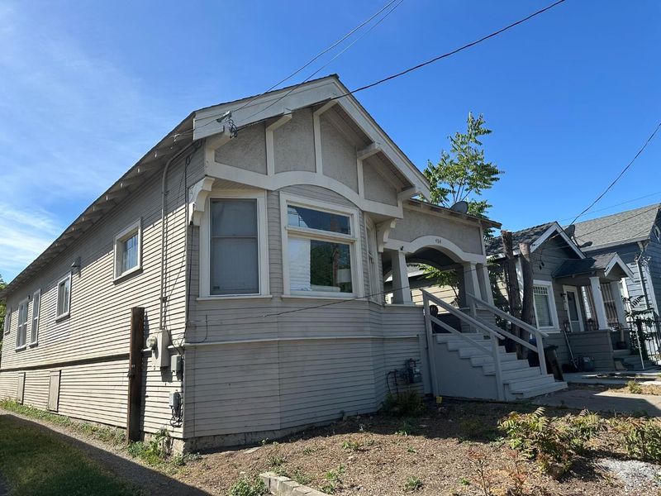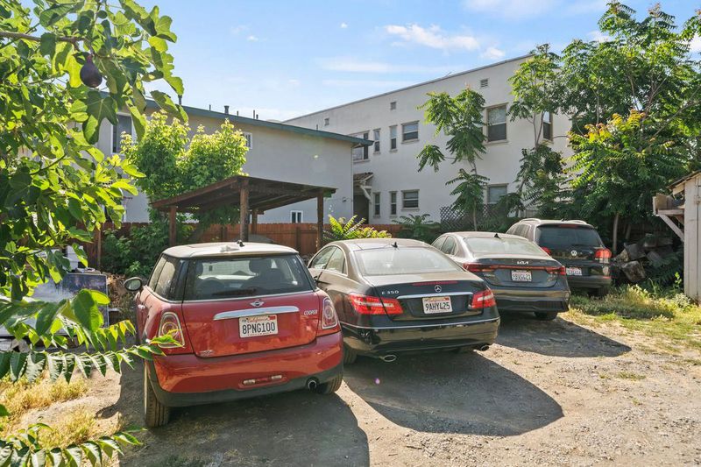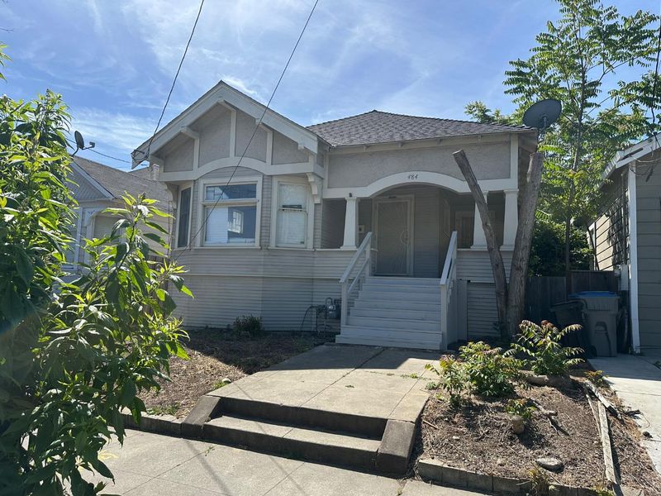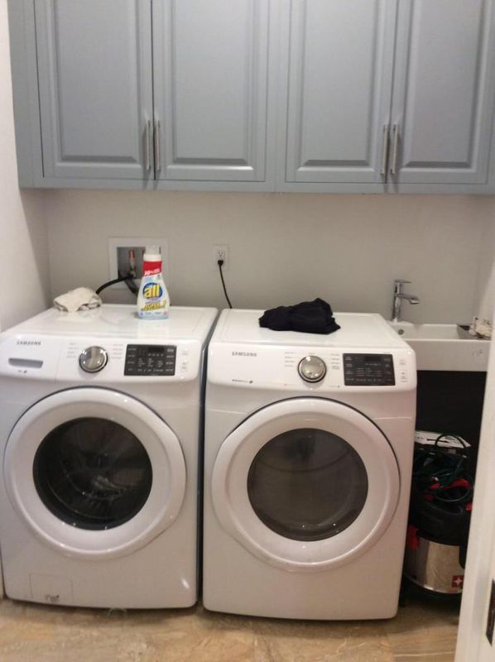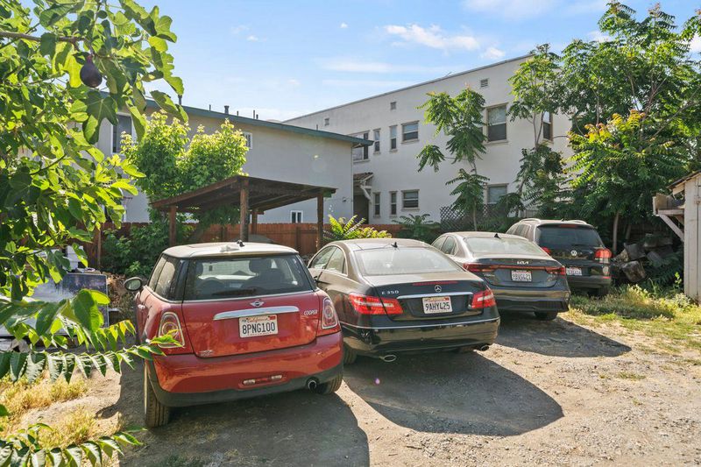
$1,170,000
1,433
SQ FT
$816
SQ/FT
484 East Saint John Street
@ N 11th street - 9 - Central San Jose, San Jose
- 4 Bed
- 3 Bath
- 8 Park
- 1,433 sqft
- SAN JOSE
-

-
Sat Jun 28, 2:00 pm - 4:30 pm
-
Sun Jun 29, 2:00 pm - 4:30 pm
Experience the perfect blend of timeless charm and large lot space in this classic San Jose bungalow. From the moment you enter through the formal entryway, soaring ceilings and an abundance of natural light create a warm, welcoming atmosphere. The spacious living room is ideal for relaxing or entertaining and flows effortlessly into the beautiful kitchencomplete with mid to high range appliances, a gas range and oven, and oversized kitchen. Outside, generous front and backyards offer endless possibilities. Host friends on the inviting front porch or design your dream outdoor retreat in the expansive backyardperfect for a garden, play area, or even a future ADU. Located in a friendly, well-connected neighborhood, this home offers the best of both worlds: a peaceful sanctuary with quick access to downtown San Jose, SJSU, restaurants, entertainment, and major freeways. Welcome to a home that has the potential to truly have it allcomfort, character, and convenience.
- Days on Market
- 3 days
- Current Status
- Active
- Original Price
- $1,170,000
- List Price
- $1,170,000
- On Market Date
- Jun 23, 2025
- Property Type
- Single Family Home
- Area
- 9 - Central San Jose
- Zip Code
- 95112
- MLS ID
- ML82012144
- APN
- 467-17-044
- Year Built
- 1907
- Stories in Building
- 1
- Possession
- Unavailable
- Data Source
- MLSL
- Origin MLS System
- MLSListings, Inc.
St. Patrick Elementary School
Private PK-12 Elementary, Religious, Coed
Students: 251 Distance: 0.2mi
Horace Mann Elementary School
Public K-5 Elementary
Students: 402 Distance: 0.2mi
Legacy Academy
Charter 6-8
Students: 13 Distance: 0.3mi
Grant Elementary School
Public K-5 Elementary
Students: 473 Distance: 0.8mi
Sunrise Middle
Charter 6-8
Students: 243 Distance: 0.8mi
Ace Inspire Academy
Charter 5-8
Students: 257 Distance: 0.8mi
- Bed
- 4
- Bath
- 3
- Parking
- 8
- On Street, Room for Oversized Vehicle, Uncovered Parking
- SQ FT
- 1,433
- SQ FT Source
- Unavailable
- Lot SQ FT
- 4,830.0
- Lot Acres
- 0.110882 Acres
- Cooling
- Ceiling Fan, Central AC
- Dining Room
- Dining Area
- Disclosures
- Natural Hazard Disclosure
- Family Room
- Separate Family Room
- Foundation
- Masonry Perimeter
- Heating
- Central Forced Air - Gas
- Fee
- Unavailable
MLS and other Information regarding properties for sale as shown in Theo have been obtained from various sources such as sellers, public records, agents and other third parties. This information may relate to the condition of the property, permitted or unpermitted uses, zoning, square footage, lot size/acreage or other matters affecting value or desirability. Unless otherwise indicated in writing, neither brokers, agents nor Theo have verified, or will verify, such information. If any such information is important to buyer in determining whether to buy, the price to pay or intended use of the property, buyer is urged to conduct their own investigation with qualified professionals, satisfy themselves with respect to that information, and to rely solely on the results of that investigation.
School data provided by GreatSchools. School service boundaries are intended to be used as reference only. To verify enrollment eligibility for a property, contact the school directly.
