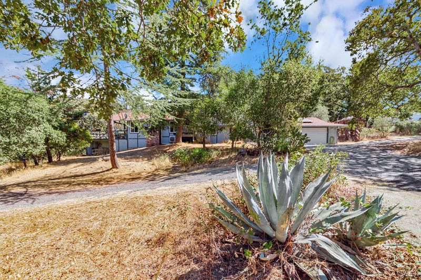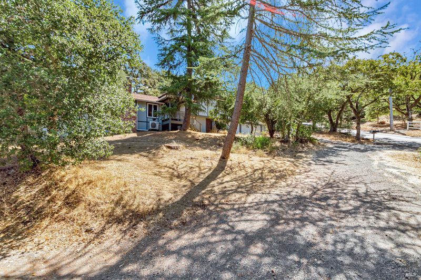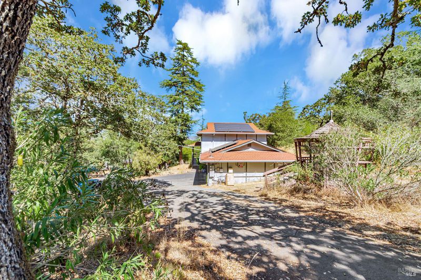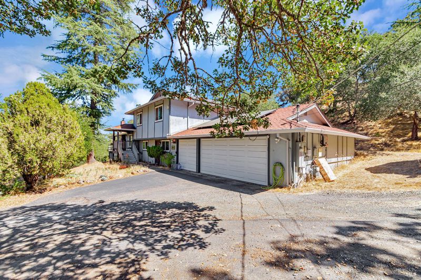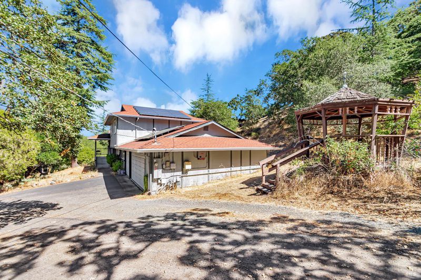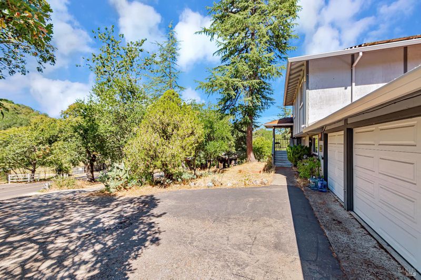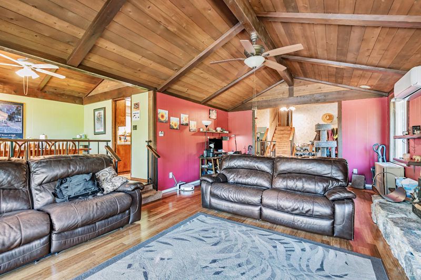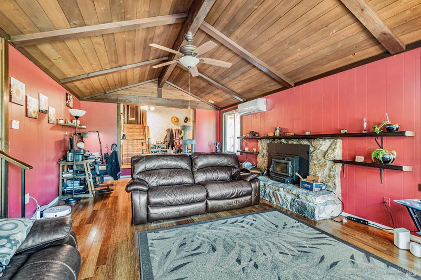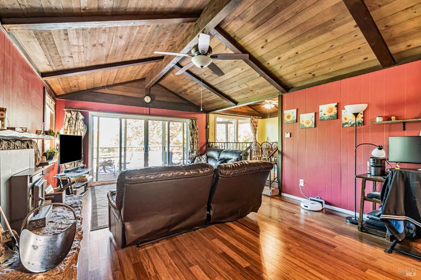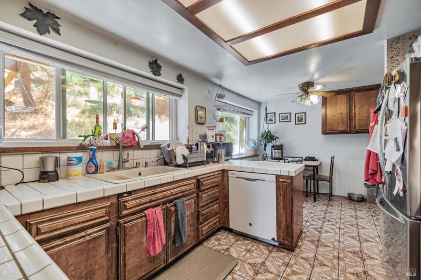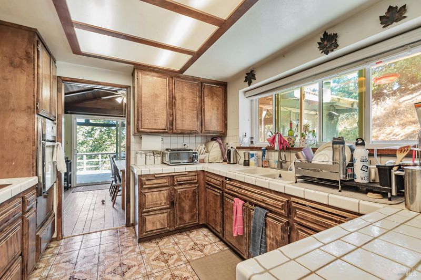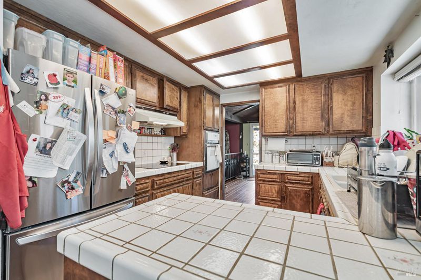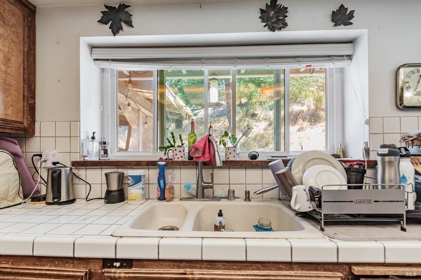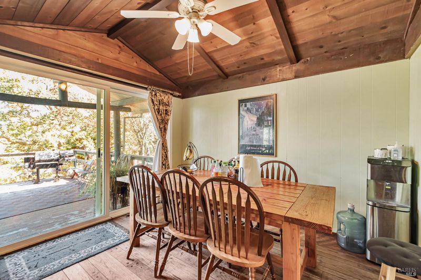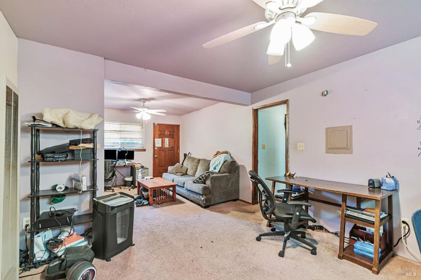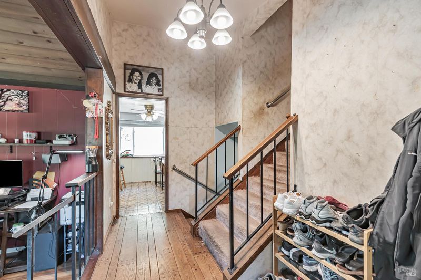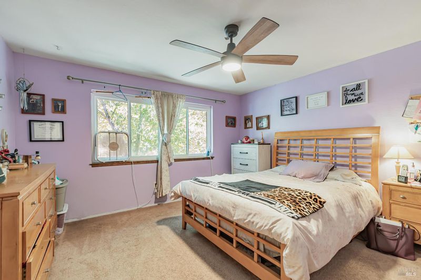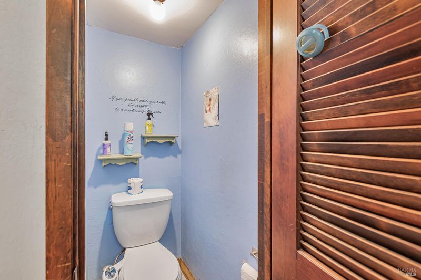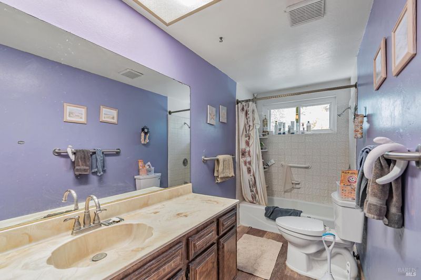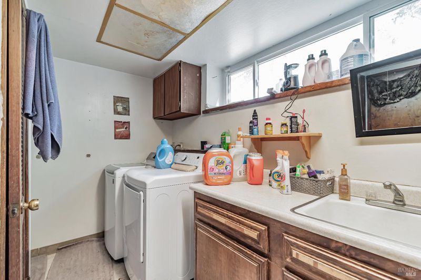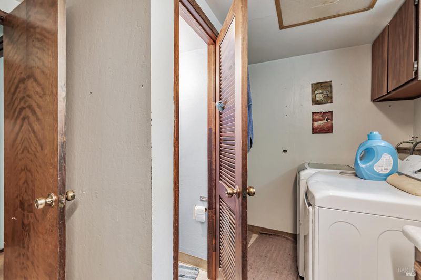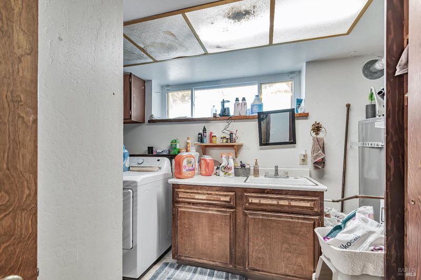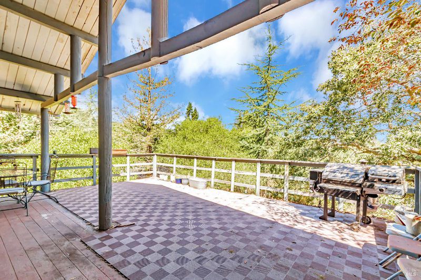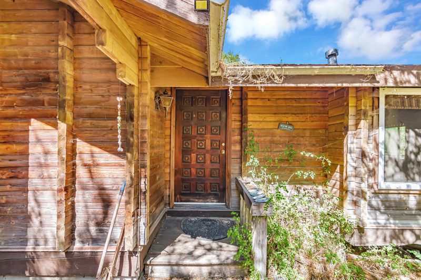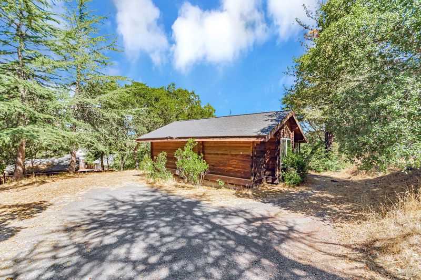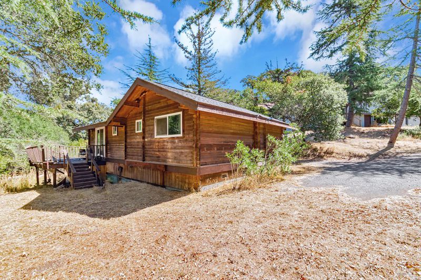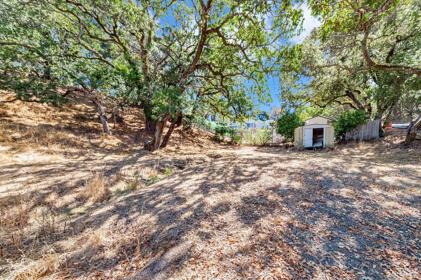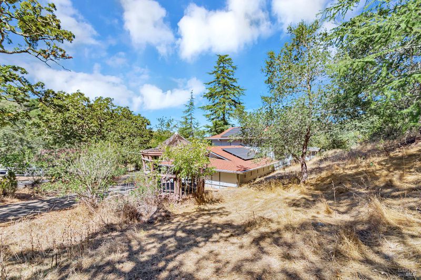
$999,000
2,184
SQ FT
$457
SQ/FT
3954 Holland Drive
@ Bennett Valley Road - Santa Rosa-Southeast, Santa Rosa
- 3 Bed
- 3 Bath
- 8 Park
- 2,184 sqft
- Santa Rosa
-

Rare Dual-Home Opportunity in Coveted Bennett Valley. Discover the potential on this expansive .84-acre lot featuring two distinct residences on highly sought-after Holland Drive. Located in one of Bennett Valley's most desirable neighborhoods with top-rated schools, this unique property offers endless possibilities for investors, multi-generational families, or those seeking rental income. Main Residence: Spacious 4-bedroom, 3-bathroom home showcasing abundant natural light and a elevated deck with serene open space views. The thoughtful layout includes a versatile bonus room on the lower level, perfect for a home office, recreation room, or additional living space. Secondary Residence: Charming single-story log cabin featuring solid construction and architectural integrity. The 2-bedroom, 1-bathroom layout boasts an inviting open floor plan that maximizes space and creates seamless indoor living flow. This cozy retreat offers wonderful opportunities for your personal touches. Both homes present exciting renovation opportunities for the discerning buyer ready to create something special. The generous lot size provides ample space for gardens, recreation, or future expansion. Don't miss this rare chance to create a dream come true!
- Days on Market
- 8 days
- Current Status
- Active
- Original Price
- $999,000
- List Price
- $999,000
- On Market Date
- Sep 19, 2025
- Property Type
- 2 Houses on Lot
- Area
- Santa Rosa-Southeast
- Zip Code
- 95404
- MLS ID
- 325084367
- APN
- 049-240-014-000
- Year Built
- 1976
- Stories in Building
- Unavailable
- Possession
- Close Of Escrow, Negotiable
- Data Source
- BAREIS
- Origin MLS System
Yulupa Elementary School
Public K-3 Elementary
Students: 598 Distance: 0.2mi
Sierra School Of Sonoma County
Private K-12
Students: 41 Distance: 0.7mi
Spring Creek Matanzas Charter School
Charter K-6 Elementary
Students: 533 Distance: 0.8mi
Sonoma Academy
Private 9-12 Secondary, Nonprofit
Students: 330 Distance: 0.9mi
Rincon School
Private 10-12 Special Education, Secondary, All Male, Coed
Students: 5 Distance: 1.0mi
Montgomery High School
Public 9-12 Secondary
Students: 1642 Distance: 1.0mi
- Bed
- 3
- Bath
- 3
- Parking
- 8
- Attached
- SQ FT
- 2,184
- SQ FT Source
- Not Verified
- Lot SQ FT
- 36,590.0
- Lot Acres
- 0.84 Acres
- Kitchen
- Breakfast Area, Tile Counter
- Cooling
- None
- Dining Room
- Formal Room
- Living Room
- Cathedral/Vaulted, Deck Attached
- Flooring
- Carpet, Linoleum, Tile, Wood
- Foundation
- Concrete Perimeter
- Fire Place
- Wood Burning
- Heating
- Baseboard, Electric
- Laundry
- Inside Room
- Upper Level
- Bedroom(s)
- Main Level
- Dining Room, Family Room, Street Entrance
- Possession
- Close Of Escrow, Negotiable
- Architectural Style
- Traditional
- Fee
- $0
MLS and other Information regarding properties for sale as shown in Theo have been obtained from various sources such as sellers, public records, agents and other third parties. This information may relate to the condition of the property, permitted or unpermitted uses, zoning, square footage, lot size/acreage or other matters affecting value or desirability. Unless otherwise indicated in writing, neither brokers, agents nor Theo have verified, or will verify, such information. If any such information is important to buyer in determining whether to buy, the price to pay or intended use of the property, buyer is urged to conduct their own investigation with qualified professionals, satisfy themselves with respect to that information, and to rely solely on the results of that investigation.
School data provided by GreatSchools. School service boundaries are intended to be used as reference only. To verify enrollment eligibility for a property, contact the school directly.
