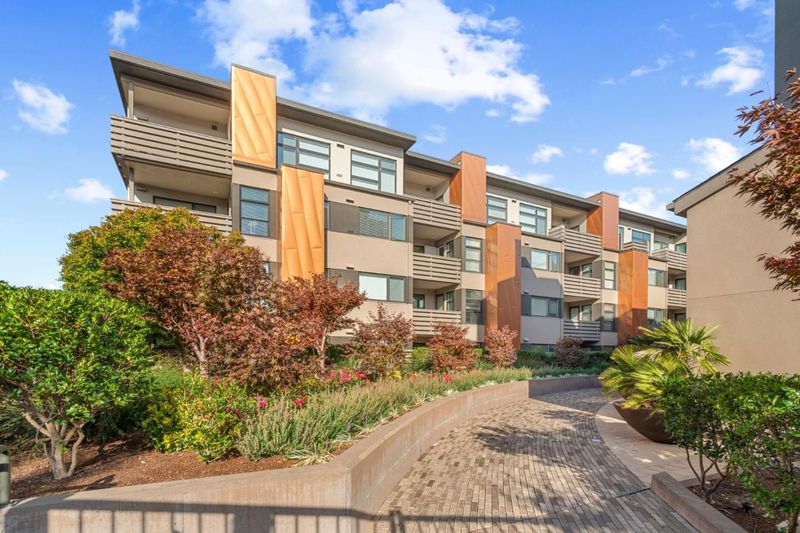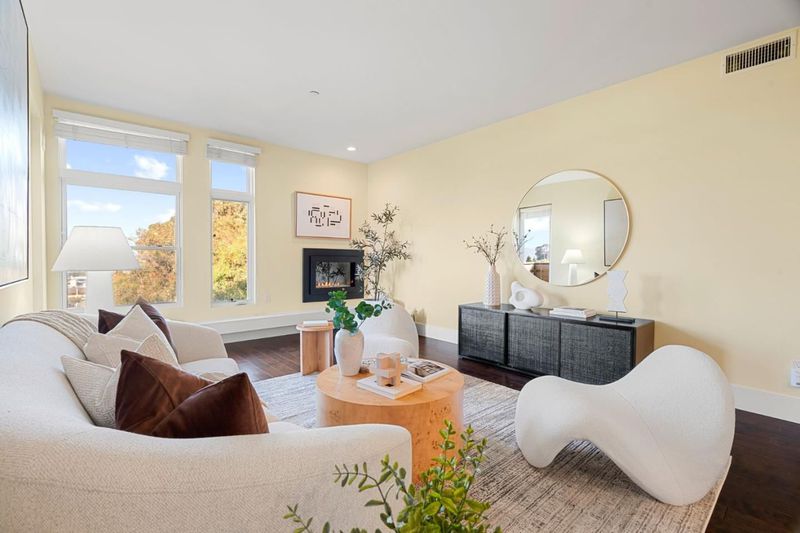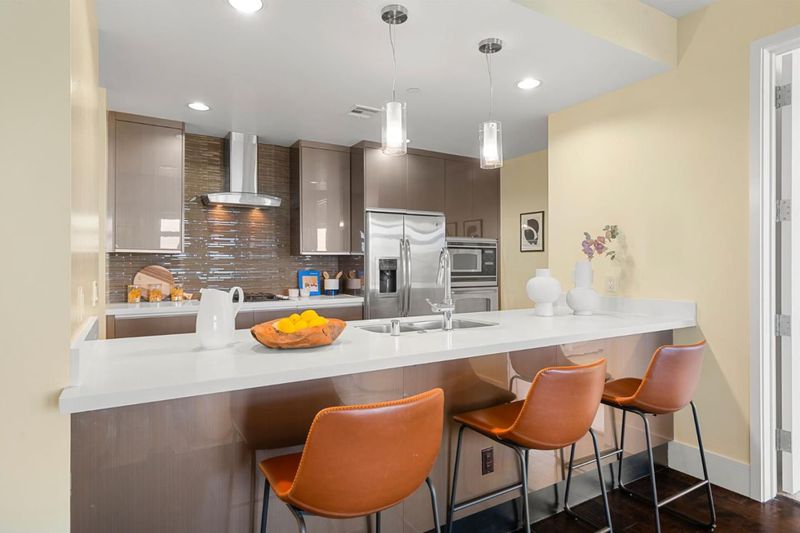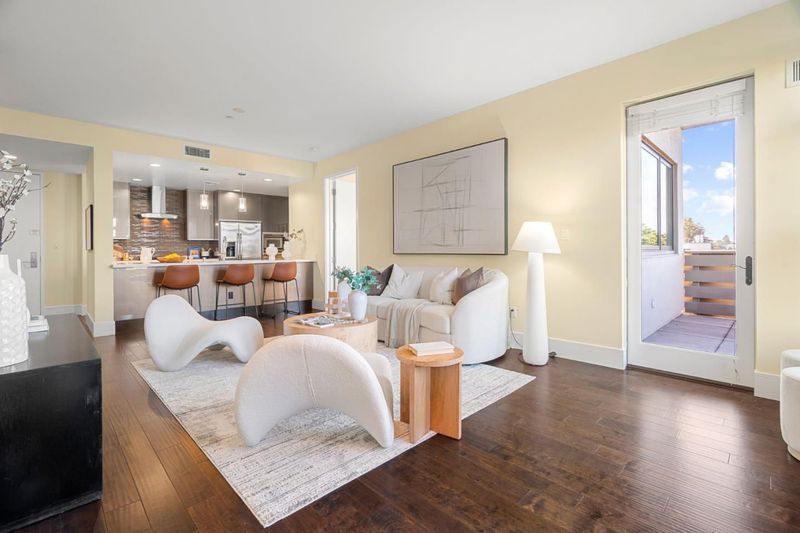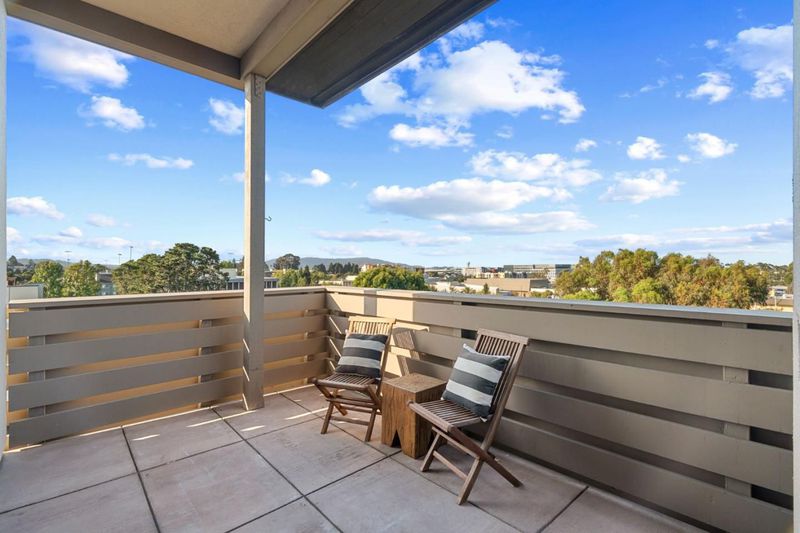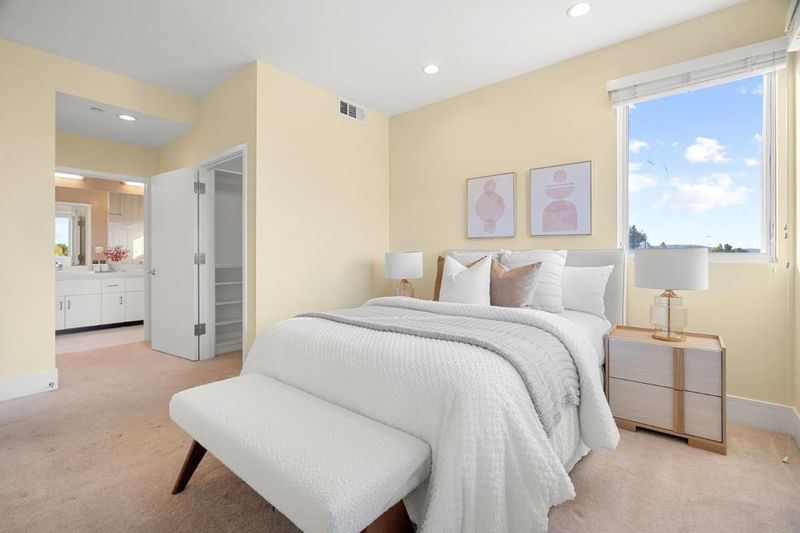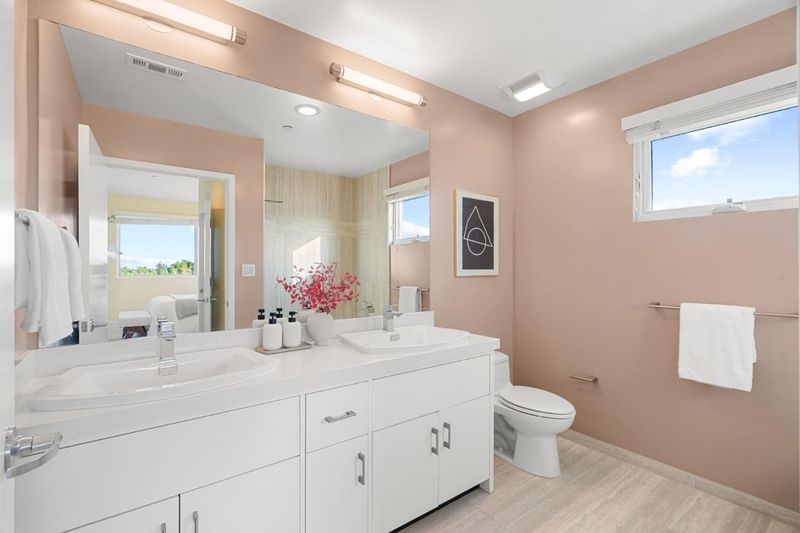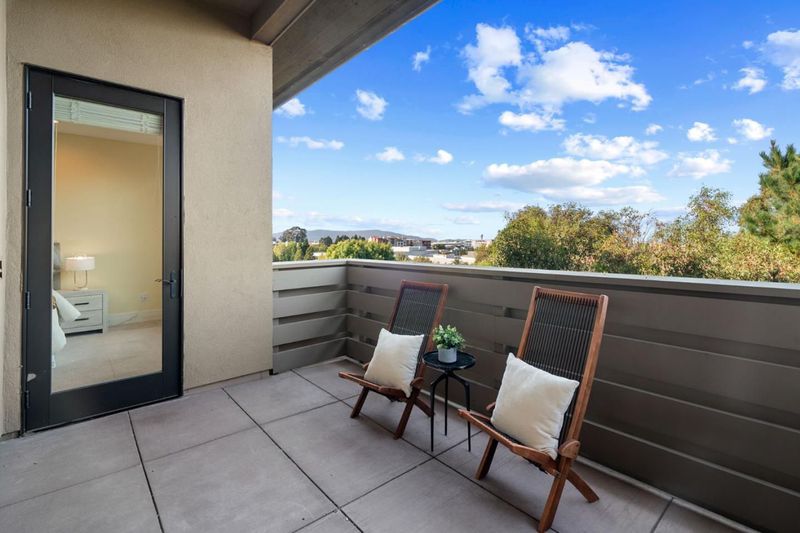
$1,598,000
1,450
SQ FT
$1,102
SQ/FT
1838 Ogden Drive, #413
@ Trousdale - 472 - Mills Estates, Burlingame
- 3 Bed
- 2 Bath
- 2 Park
- 1,450 sqft
- BURLINGAME
-

-
Sun Oct 5, 2:00 pm - 4:00 pm
Discover award-winning contemporary living in this stunning 3-bedroom, 2-bathroom condo located in Burlingame's prestigious Mills Estate neighborhood. This 1,450 square foot retreat, built in 2012, earned the coveted Golden Nugget Grand Award for its exceptional design and quality. Interior features include spacious primary and guest bedrooms, beautiful hardwood floors throughout, and a sleek modern kitchen equipped with stainless steel GE appliances. Enhanced comfort comes from double-paned windows, a private balcony/patio perfect for relaxing, an efficient tankless water heating system, and ample storage solutions. The convenience of in-unit laundry and two assigned parking spaces complete this exceptional offering. Location is everything enjoy easy access to Millbrae BART and Caltrain stations, SFO Airport, and major highways 101 and 280. Daily conveniences await at nearby Burlingame Plaza, featuring Starbucks, CVS, and diverse dining options including many popular Asian restaurants. Families will appreciate proximity to top-rated schools, local parks, and Peninsula Hospital. Mills Estate is renowned for its thoughtful community planning and premium amenities, making this property an ideal choice for discerning buyers seeking modern luxury and an unbeatable Peninsula location.
- Days on Market
- 6 days
- Current Status
- Active
- Original Price
- $1,598,000
- List Price
- $1,598,000
- On Market Date
- Sep 26, 2025
- Property Type
- Condominium
- Area
- 472 - Mills Estates
- Zip Code
- 94010
- MLS ID
- ML82023005
- APN
- 123-800-430
- Year Built
- 2012
- Stories in Building
- 1
- Possession
- Unavailable
- Data Source
- MLSL
- Origin MLS System
- MLSListings, Inc.
Mills High School
Public 9-12 Secondary
Students: 1182 Distance: 0.1mi
Spring Valley Elementary School
Public K-5 Elementary
Students: 425 Distance: 0.2mi
Franklin Elementary School
Public K-5 Elementary
Students: 466 Distance: 0.3mi
Burlingame Intermediate School
Public 6-8 Middle
Students: 1081 Distance: 0.3mi
Lincoln Elementary School
Public K-5 Elementary
Students: 457 Distance: 0.5mi
Design Tech High
Charter 9-12
Students: 555 Distance: 0.6mi
- Bed
- 3
- Bath
- 2
- Parking
- 2
- Gate / Door Opener, Underground Parking
- SQ FT
- 1,450
- SQ FT Source
- Unavailable
- Cooling
- Central AC
- Dining Room
- Breakfast Bar, Formal Dining Room
- Disclosures
- Natural Hazard Disclosure
- Family Room
- No Family Room
- Foundation
- Concrete Perimeter and Slab
- Fire Place
- Living Room
- Heating
- Forced Air
- * Fee
- $896
- Name
- 1838 Ogden Drive Owners Association
- *Fee includes
- Common Area Electricity, Exterior Painting, Insurance - Common Area, Maintenance - Common Area, Maintenance - Exterior, Management Fee, Roof, and Other
MLS and other Information regarding properties for sale as shown in Theo have been obtained from various sources such as sellers, public records, agents and other third parties. This information may relate to the condition of the property, permitted or unpermitted uses, zoning, square footage, lot size/acreage or other matters affecting value or desirability. Unless otherwise indicated in writing, neither brokers, agents nor Theo have verified, or will verify, such information. If any such information is important to buyer in determining whether to buy, the price to pay or intended use of the property, buyer is urged to conduct their own investigation with qualified professionals, satisfy themselves with respect to that information, and to rely solely on the results of that investigation.
School data provided by GreatSchools. School service boundaries are intended to be used as reference only. To verify enrollment eligibility for a property, contact the school directly.
