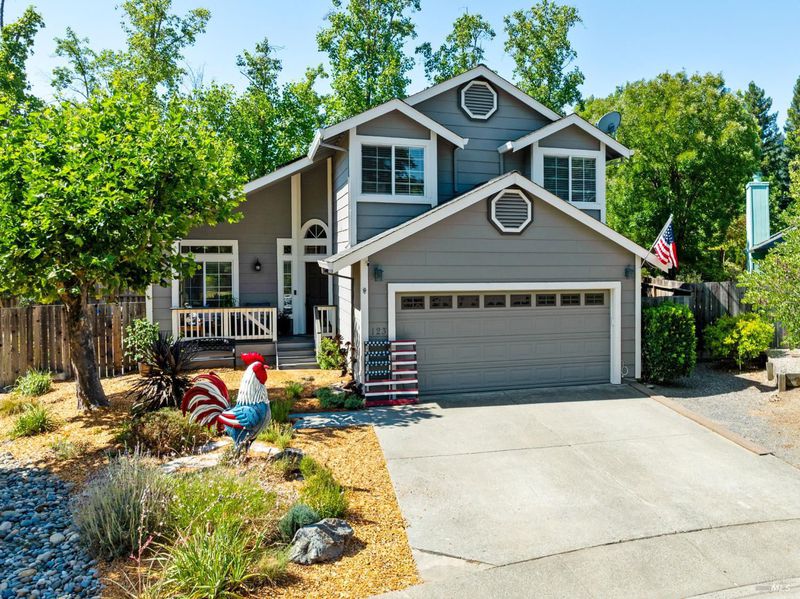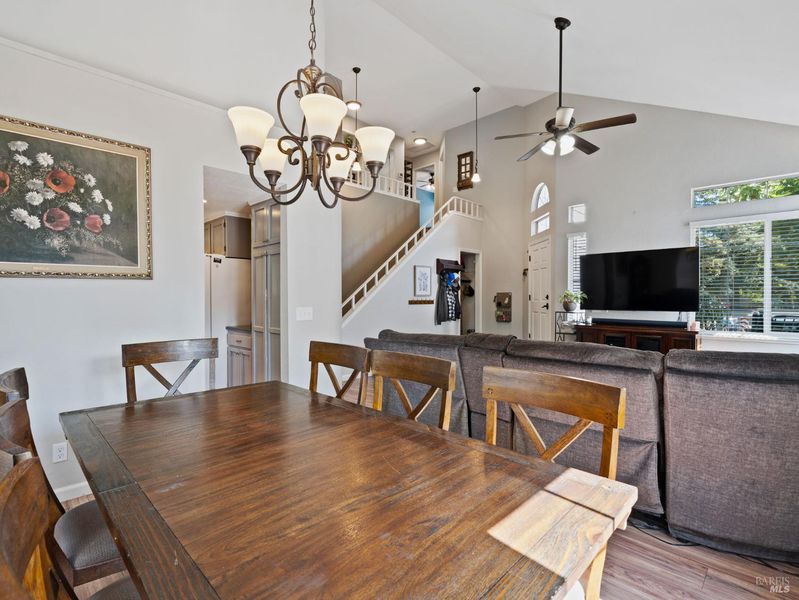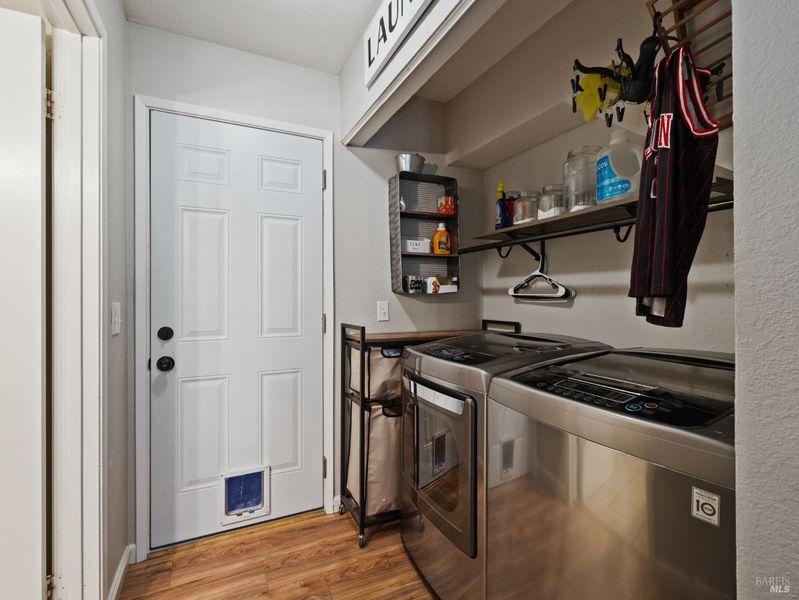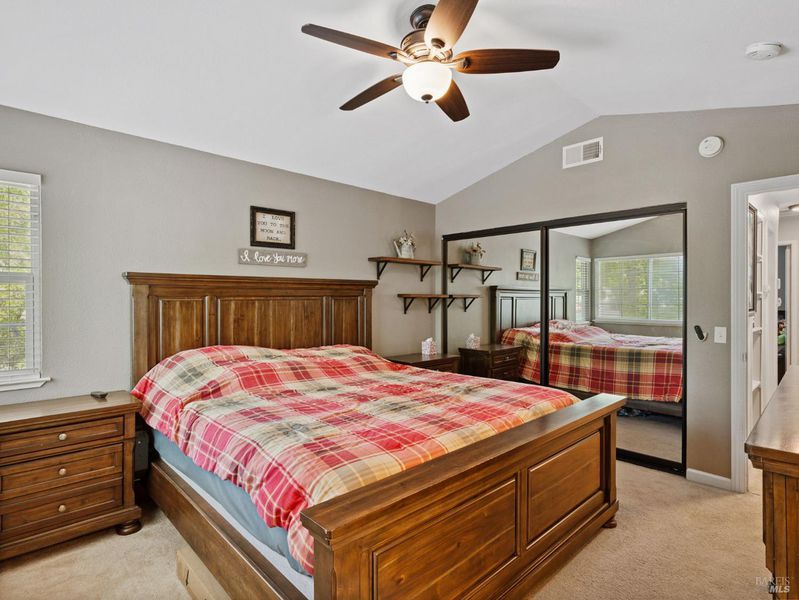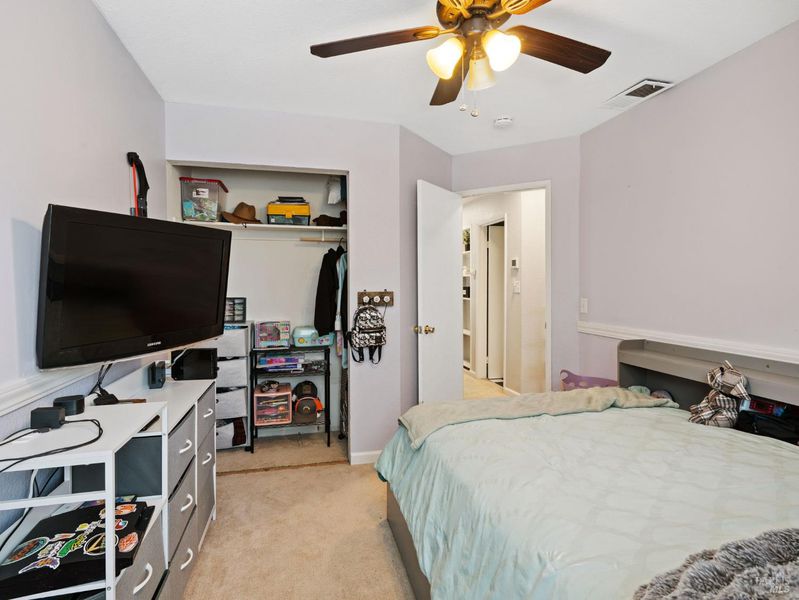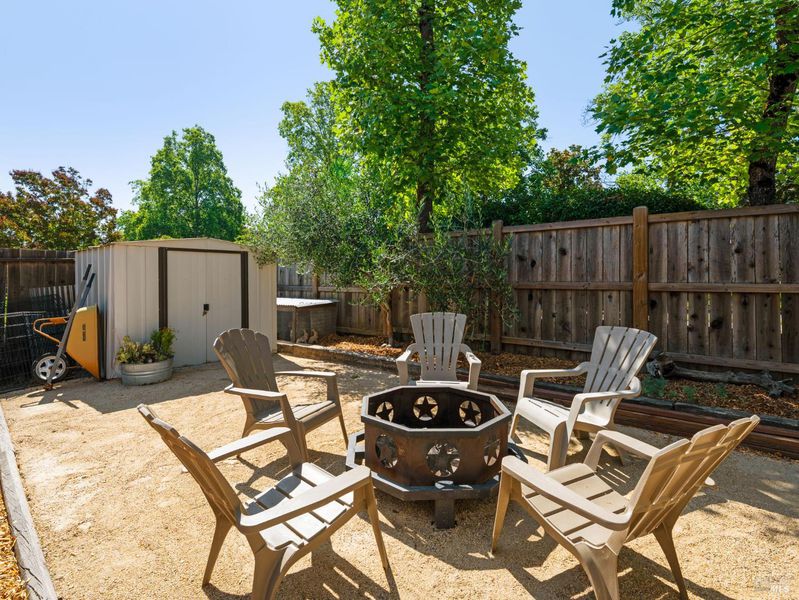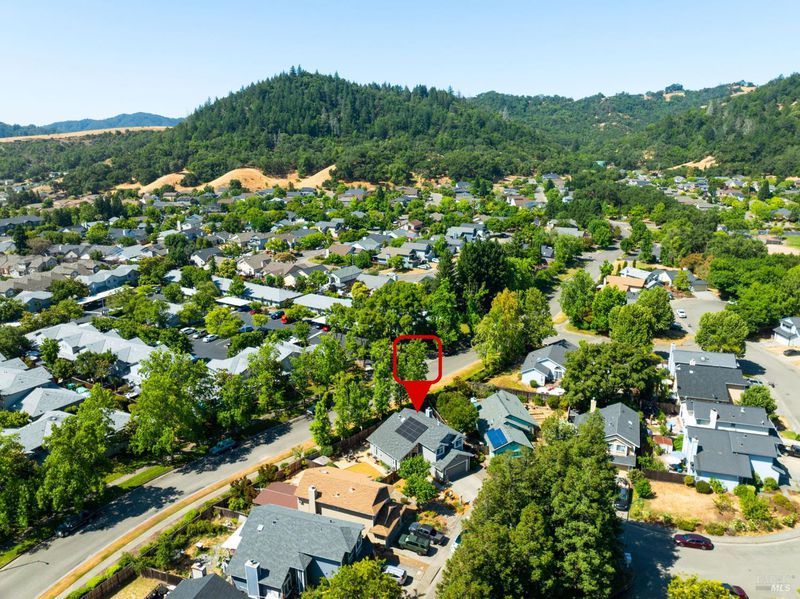
$650,000
1,663
SQ FT
$391
SQ/FT
123 Marguerite Lane
@ Elbridge - Cloverdale
- 4 Bed
- 3 Bath
- 4 Park
- 1,663 sqft
- Cloverdale
-

Spacious and versatile, this 4-bedroom, 3-bathroom two-story home offers the perfect blend of comfort and convenience. Ideal for multi-generational living or guests, the home features a full bedroom and bathroom on the main level. Inside, enjoy a formal living room, a cozy family room with fireplace, and a dedicated dining area perfect for hosting. Step outside to a large backyard complete with a covered deck and a charming garden areaperfect for relaxing, entertaining, or outdoor hobbies. Located just a short walk from the city park, this home offers easy access to recreation while providing the space and layout today's buyers are looking for.
- Days on Market
- 6 days
- Current Status
- Active
- Original Price
- $650,000
- List Price
- $650,000
- On Market Date
- Jun 25, 2025
- Property Type
- Single Family Residence
- Area
- Cloverdale
- Zip Code
- 95425
- MLS ID
- 325057653
- APN
- 116-370-027-000
- Year Built
- 1988
- Stories in Building
- Unavailable
- Possession
- Close Of Escrow, Negotiable
- Data Source
- BAREIS
- Origin MLS System
Cloverdale Seventh-Day Adventist
Private 1-8 Elementary, Religious, Coed
Students: 15 Distance: 0.1mi
Washington School
Public 5-8 Middle
Students: 437 Distance: 1.2mi
Johanna Echols-Hansen High (Continuation) School
Public 9-12 Continuation
Students: 15 Distance: 1.5mi
Eagle Creek
Public 9-10
Students: 3 Distance: 1.5mi
Cloverdale High School
Public 9-12 Secondary
Students: 377 Distance: 1.8mi
Jefferson Elementary School
Public K-4 Elementary
Students: 536 Distance: 1.8mi
- Bed
- 4
- Bath
- 3
- Double Sinks, Tub w/Shower Over
- Parking
- 4
- Attached, Garage Door Opener, Interior Access, Side-by-Side
- SQ FT
- 1,663
- SQ FT Source
- Assessor Auto-Fill
- Lot SQ FT
- 6,199.0
- Lot Acres
- 0.1423 Acres
- Kitchen
- Laminate Counter
- Cooling
- Central
- Dining Room
- Dining/Living Combo
- Family Room
- Deck Attached
- Living Room
- Cathedral/Vaulted
- Flooring
- Carpet, Laminate, Tile
- Foundation
- Concrete Perimeter
- Fire Place
- Brick, Family Room, Wood Burning
- Heating
- Central
- Laundry
- Hookups Only, Inside Room
- Upper Level
- Bedroom(s), Full Bath(s), Primary Bedroom
- Main Level
- Bedroom(s), Dining Room, Family Room, Full Bath(s), Garage, Kitchen, Living Room, Street Entrance
- Possession
- Close Of Escrow, Negotiable
- Architectural Style
- Contemporary
- * Fee
- $120
- Name
- Rancho De Amigos
- Phone
- (707) 285-0600
- *Fee includes
- Common Areas and Management
MLS and other Information regarding properties for sale as shown in Theo have been obtained from various sources such as sellers, public records, agents and other third parties. This information may relate to the condition of the property, permitted or unpermitted uses, zoning, square footage, lot size/acreage or other matters affecting value or desirability. Unless otherwise indicated in writing, neither brokers, agents nor Theo have verified, or will verify, such information. If any such information is important to buyer in determining whether to buy, the price to pay or intended use of the property, buyer is urged to conduct their own investigation with qualified professionals, satisfy themselves with respect to that information, and to rely solely on the results of that investigation.
School data provided by GreatSchools. School service boundaries are intended to be used as reference only. To verify enrollment eligibility for a property, contact the school directly.
