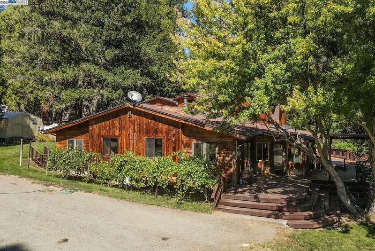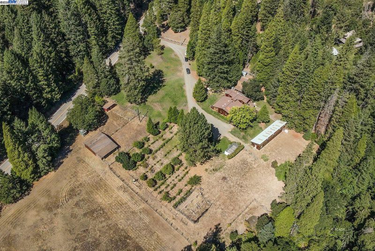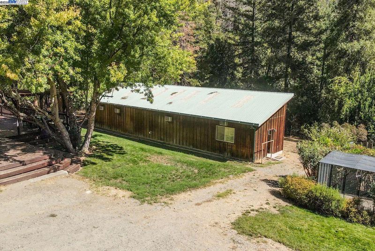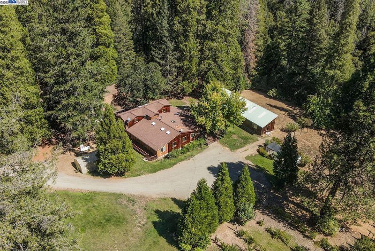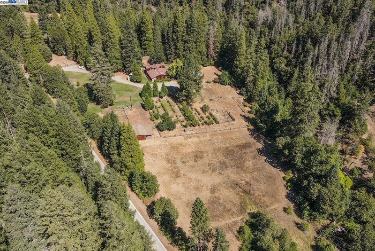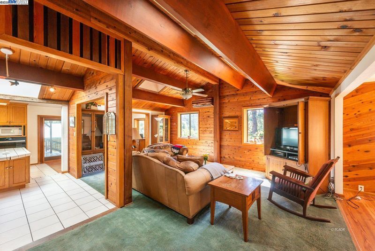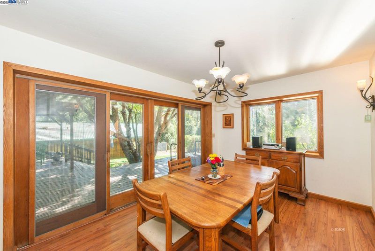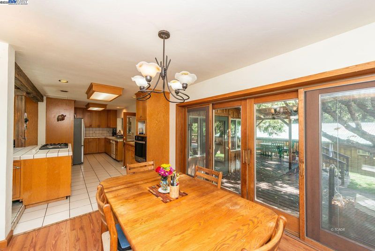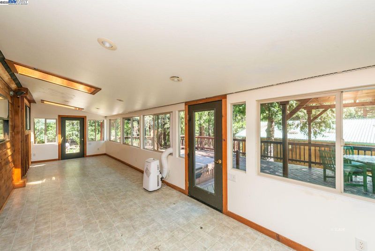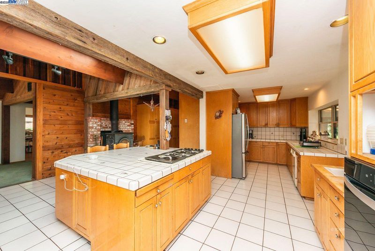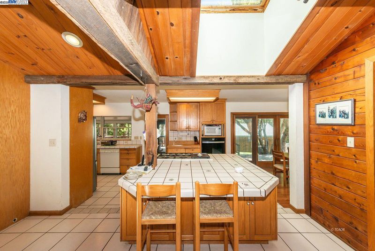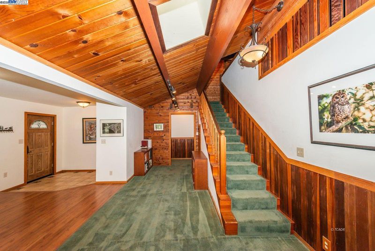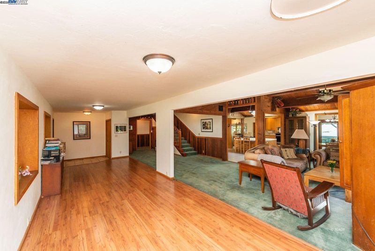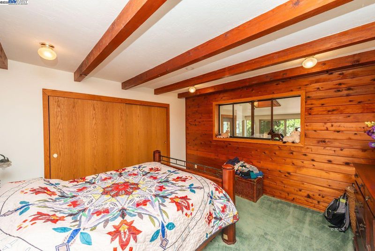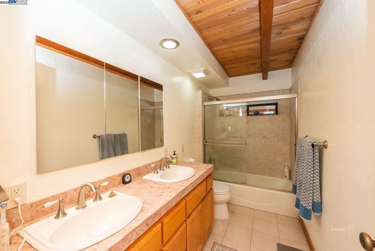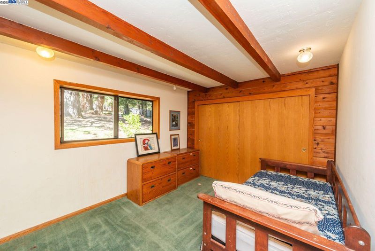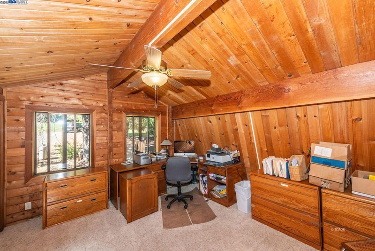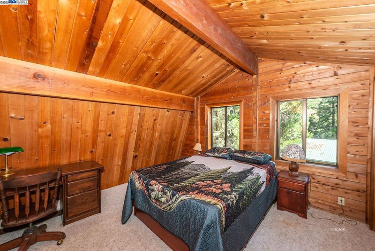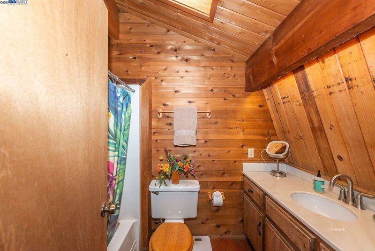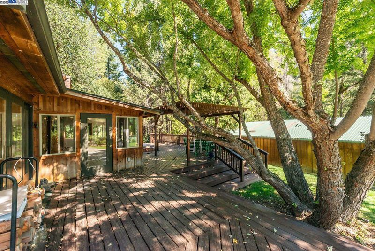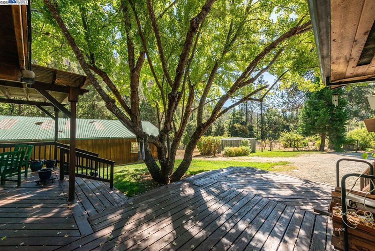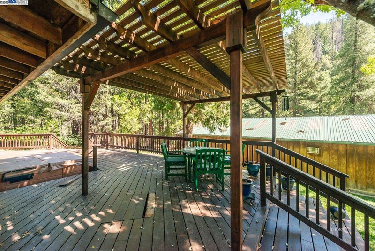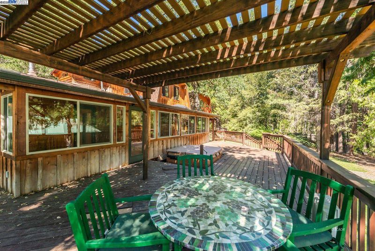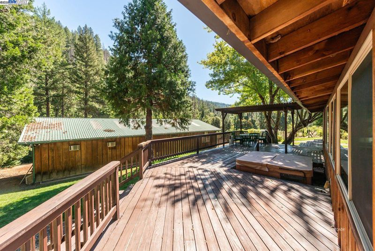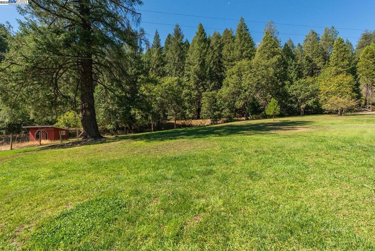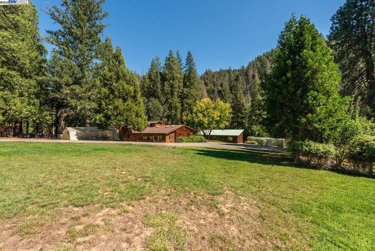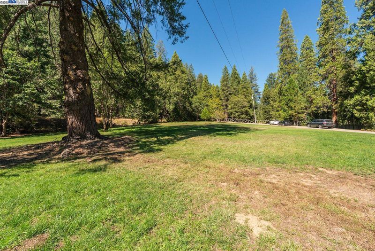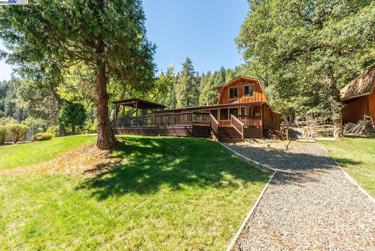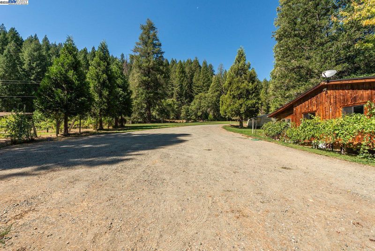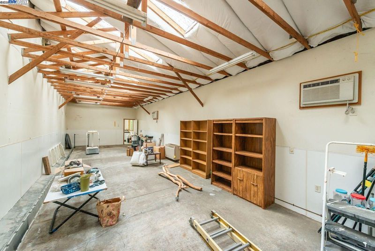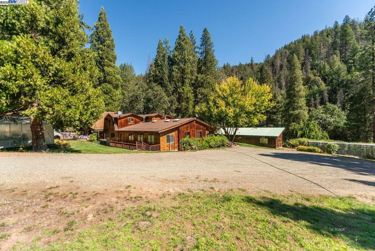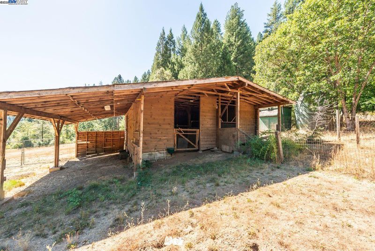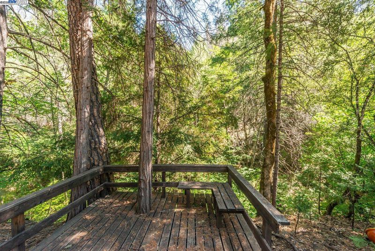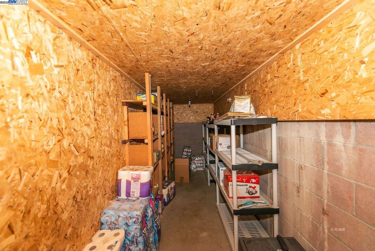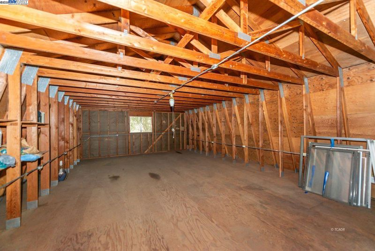
$675,000
2,600
SQ FT
$260
SQ/FT
4481 Rush Creek Rd
@ Hwy 3 - Other, Lewiston
- 4 Bed
- 2 Bath
- 4 Park
- 2,600 sqft
- Lewiston
-

Escape to your own private haven with this spacious 2,600 sq. ft. home, built in 1975, 4bd / 2bt. nestled on 10.08 lush acres with year-round creek frontage. Surrounded by mature trees, fruit orchards, and a fenced-in garden, this property blends comfort, functionality, and natural beauty. Step inside to find cedar-lined walls, tile floors and countertops, and a bathroom with elegant marble. The home offers abundant natural light with multiple skylights, cozy wood stove, efficient mini-splits for heating and cooling, and a large attached sunroom. The massive deck with a hot tub is perfect for outdoor entertaining or peaceful evenings under the stars. Outbuildings include a detached four-car garage with a basement cold storage room for all your canning needs and a loft space above. The barn is fully equipped with water, power & hay storage, chicken coop, making it ideal for livestock or hobbies. Unique to this property is a 30' x 70' aviary, complete with multiple AC's, skylights, and a fogging system-ready for birds, specialty projects, or creative use. Additional highlights, RV parking with 30-amp service, a backup 20 KW generator, This is more than a home, it's a lifestyle!
- Current Status
- New
- Original Price
- $675,000
- List Price
- $675,000
- On Market Date
- Sep 29, 2025
- Property Type
- Detached
- D/N/S
- Other
- Zip Code
- 96052
- MLS ID
- 41113126
- APN
- 010290032000
- Year Built
- 1975
- Stories in Building
- 2
- Possession
- Close Of Escrow
- Data Source
- MAXEBRDI
- Origin MLS System
- BAY EAST
Lewiston Elementary School
Public K-8 Elementary
Students: 59 Distance: 4.1mi
Weaverville Elementary School
Public K-8 Elementary
Students: 385 Distance: 5.2mi
Trinity County Community
Public K-12
Students: 7 Distance: 5.5mi
Trinity County Special Education School
Public K-12 Special Education
Students: 1 Distance: 5.7mi
Trinity Adult
Public n/a Adult Education
Students: NA Distance: 5.8mi
Alps View High (Continuation) School
Public 9-12 Continuation
Students: 7 Distance: 5.8mi
- Bed
- 4
- Bath
- 2
- Parking
- 4
- Detached, Off Street, Workshop in Garage, Enclosed, Parking Lot
- SQ FT
- 2,600
- SQ FT Source
- Not Verified
- Lot SQ FT
- 439,085.0
- Lot Acres
- 10.08 Acres
- Kitchen
- Dishwasher, Gas Range, Microwave, Oven, Refrigerator, Electric Water Heater, Breakfast Bar, Counter - Solid Surface, Tile Counters, Gas Range/Cooktop, Kitchen Island, Oven Built-in, Skylight(s)
- Cooling
- Ceiling Fan(s), Wall/Window Unit(s), Heat Pump
- Disclosures
- Nat Hazard Disclosure
- Entry Level
- Exterior Details
- Garden, Back Yard, Garden/Play, Sprinklers Automatic, Storage, Yard Space
- Flooring
- Laminate, Linoleum, Tile, Vinyl, Carpet
- Foundation
- Fire Place
- See Remarks
- Heating
- MultiUnits, Wood Stove
- Laundry
- Hookups Only, Laundry Closet, In Kitchen
- Main Level
- 2 Bedrooms, 1 Bath, Main Entry
- Possession
- Close Of Escrow
- Architectural Style
- Traditional
- Construction Status
- Existing
- Additional Miscellaneous Features
- Garden, Back Yard, Garden/Play, Sprinklers Automatic, Storage, Yard Space
- Location
- Agricultural, Sloped Down, Horses Possible, Secluded, Vineyard, Borders Government Land, Dead End, Landscaped, Private, Wood
- Roof
- Composition Shingles
- Water and Sewer
- Well
- Fee
- Unavailable
MLS and other Information regarding properties for sale as shown in Theo have been obtained from various sources such as sellers, public records, agents and other third parties. This information may relate to the condition of the property, permitted or unpermitted uses, zoning, square footage, lot size/acreage or other matters affecting value or desirability. Unless otherwise indicated in writing, neither brokers, agents nor Theo have verified, or will verify, such information. If any such information is important to buyer in determining whether to buy, the price to pay or intended use of the property, buyer is urged to conduct their own investigation with qualified professionals, satisfy themselves with respect to that information, and to rely solely on the results of that investigation.
School data provided by GreatSchools. School service boundaries are intended to be used as reference only. To verify enrollment eligibility for a property, contact the school directly.
