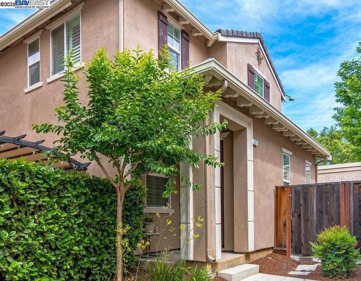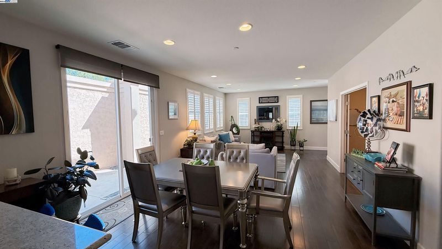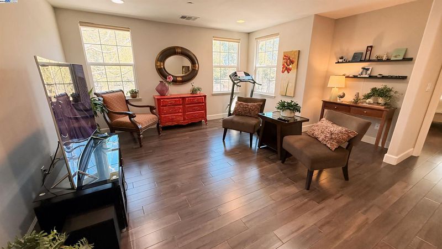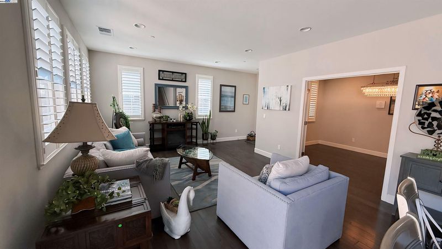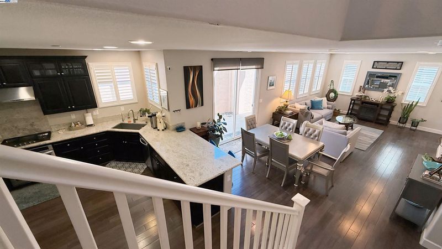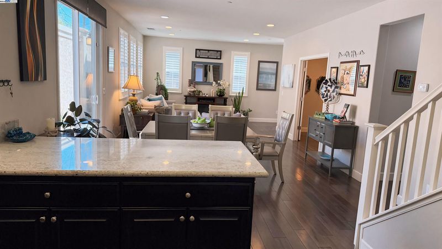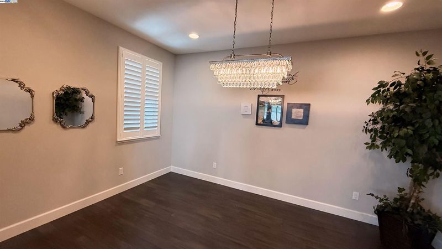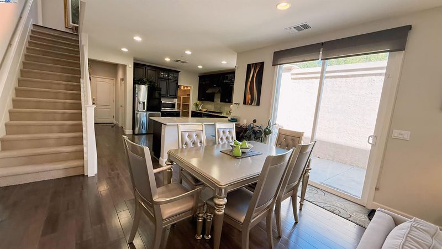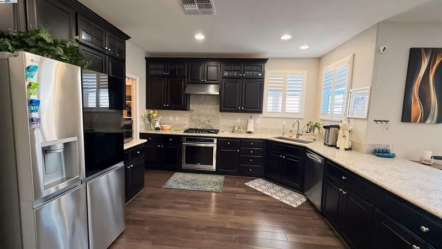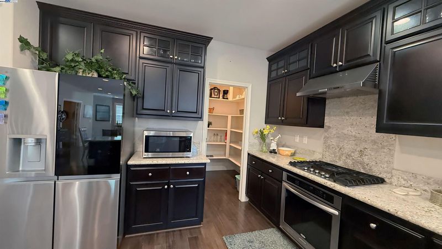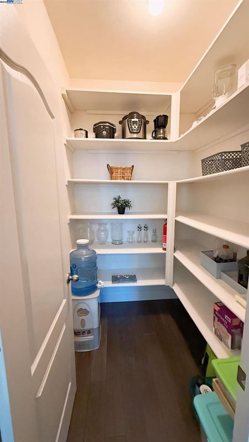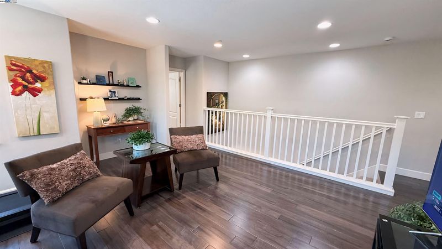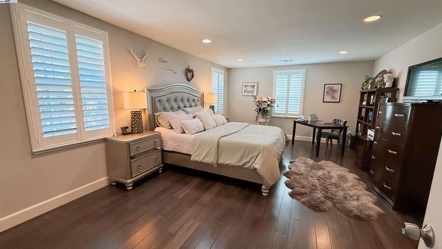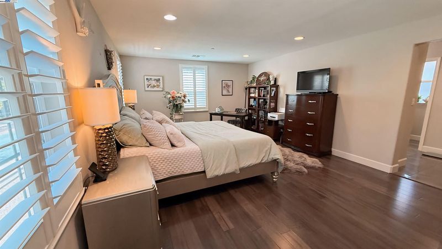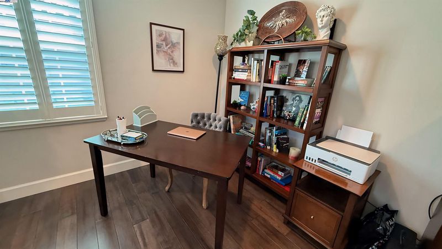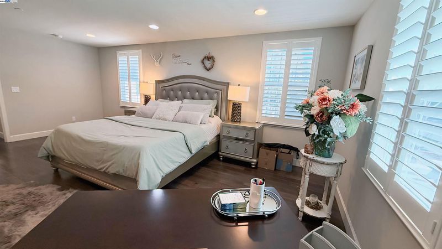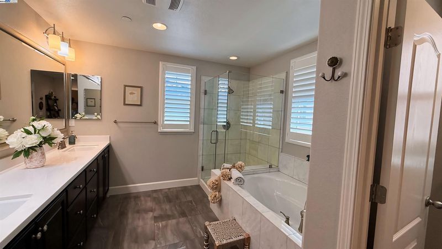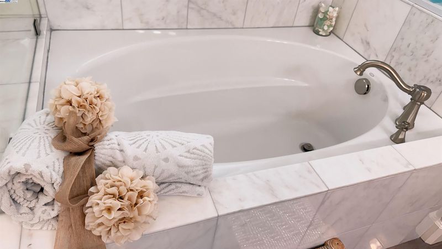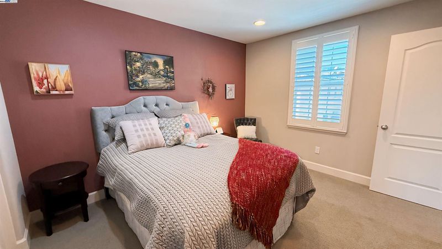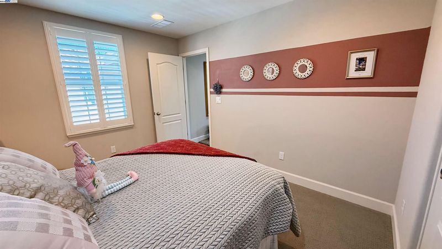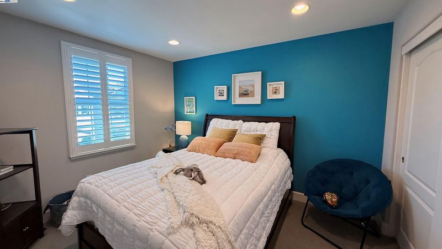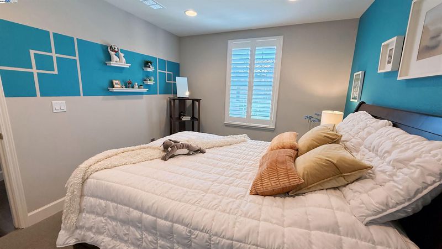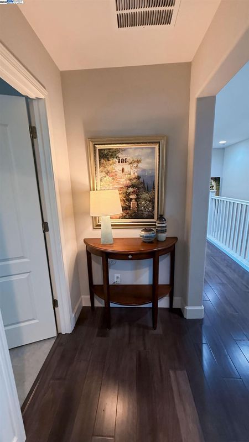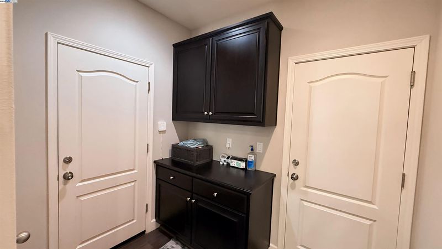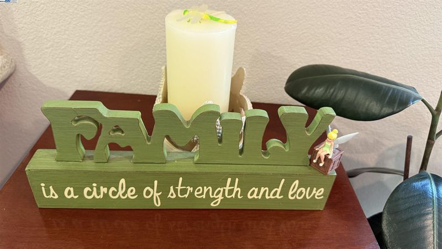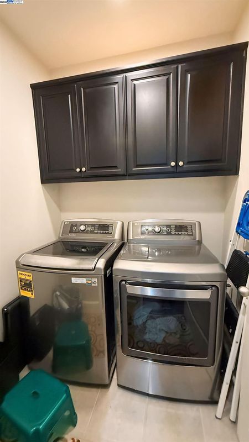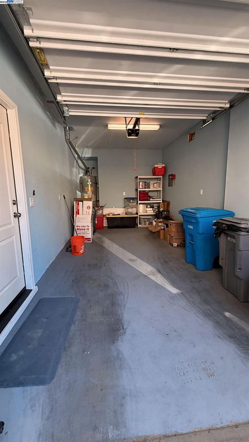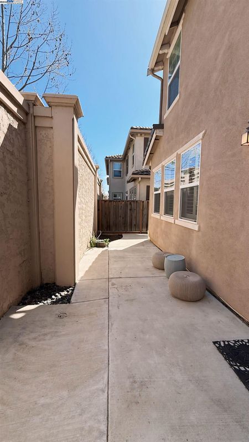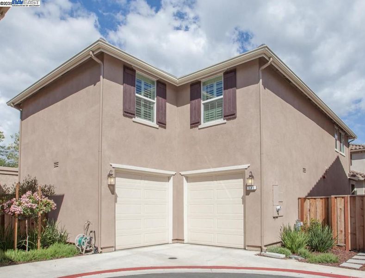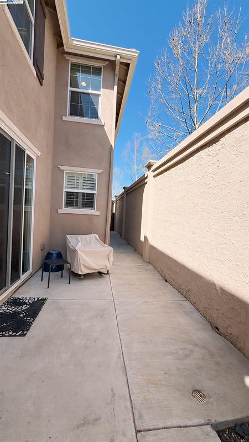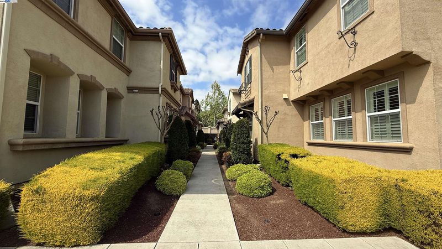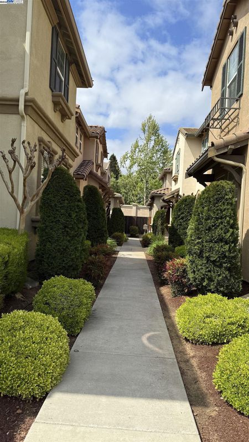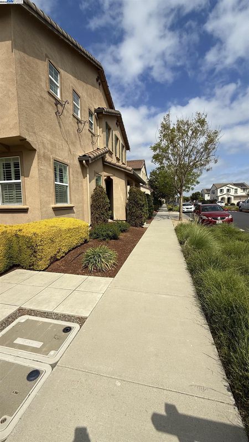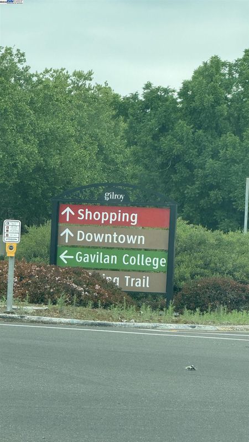
$948,000
2,440
SQ FT
$389
SQ/FT
131 Lusitano Way
@ W Luchessa to Hy - Gilroy
- 4 Bed
- 2.5 (2/1) Bath
- 2 Park
- 2,440 sqft
- Gilroy
-

AWESOME PRICE FOR A GORGEOUS HOME! This stunning 4 bedroom, 2.5 baths home is beautifully designed with open floor plan offering a perfect blend of elegance and comfort. Nestled in a great neighborhood. Immaculately maintained with over $100K builder and owner upgrades featuring plantation shutters, recessed lightings, hardwood floors all throughout and water softener. It has an expansive living area leading to gourmet kitchen which has a built in premium cabinets, walk in pantry, stainless steel appliances, refrigerator, granite countertops, huge island which serves also as breakfast counter next to the dining area. Fourth bedroom downstairs is currently used as formal dining room, can be converted back to bedroom. Very spacious loft is perfect for entertaining guests & media room. Huge master bedroom with office space & luxurious bathroom with large walk in closet, dual sink, soaking tub and shower. Laundry room with washer and dryer. Two spacious single car garage & spaces for storage. Low maintenance backyard. Close to shopping, Gilroy outlet, schools & easy freeway access to 101/152. Don't miss out this gem. A TRULY LOVELY HOME!
- Current Status
- New
- Original Price
- $948,000
- List Price
- $948,000
- On Market Date
- Jun 20, 2025
- Property Type
- Detached
- D/N/S
- Gilroy
- Zip Code
- 95020
- MLS ID
- 41102177
- APN
- 80848018
- Year Built
- 2014
- Stories in Building
- 2
- Possession
- Close Of Escrow, Negotiable
- Data Source
- MAXEBRDI
- Origin MLS System
- BAY EAST
Gilroy High School
Public 9-12 Secondary
Students: 1674 Distance: 0.7mi
Glen View Elementary School
Public K-5 Elementary
Students: 517 Distance: 0.8mi
Yorktown Academy
Private K-12 Religious, Coed
Students: 7 Distance: 0.9mi
Las Animas Elementary School
Public K-5 Elementary
Students: 742 Distance: 0.9mi
Eliot Elementary School
Public K-5 Elementary
Students: 439 Distance: 1.0mi
Santa Clara County Rop-South School
Public 10-12
Students: NA Distance: 1.1mi
- Bed
- 4
- Bath
- 2.5 (2/1)
- Parking
- 2
- Attached, Garage Door Opener
- SQ FT
- 2,440
- SQ FT Source
- Public Records
- Lot SQ FT
- 2,798.0
- Lot Acres
- 0.06 Acres
- Pool Info
- None
- Kitchen
- Dishwasher, Gas Range, Plumbed For Ice Maker, Microwave, Range, Refrigerator, Self Cleaning Oven, Dryer, Washer, Gas Water Heater, Water Softener, ENERGY STAR Qualified Appliances, Breakfast Bar, Breakfast Nook, Stone Counters, Disposal, Gas Range/Cooktop, Ice Maker Hookup, Pantry, Range/Oven Built-in, Self-Cleaning Oven
- Cooling
- Central Air
- Disclosures
- Nat Hazard Disclosure
- Entry Level
- Exterior Details
- Back Yard, Low Maintenance
- Flooring
- Hardwood, Tile, Carpet
- Foundation
- Fire Place
- Gas, Living Room
- Heating
- Forced Air
- Laundry
- 220 Volt Outlet, Dryer, Laundry Room, Washer, Cabinets
- Main Level
- 0.5 Bath, Laundry Facility, No Steps to Entry, Main Entry
- Possession
- Close Of Escrow, Negotiable
- Architectural Style
- Contemporary
- Construction Status
- Existing
- Additional Miscellaneous Features
- Back Yard, Low Maintenance
- Location
- Level, Rectangular Lot, Zero Lot Line, Back Yard
- Roof
- Tile
- Fee
- $143
MLS and other Information regarding properties for sale as shown in Theo have been obtained from various sources such as sellers, public records, agents and other third parties. This information may relate to the condition of the property, permitted or unpermitted uses, zoning, square footage, lot size/acreage or other matters affecting value or desirability. Unless otherwise indicated in writing, neither brokers, agents nor Theo have verified, or will verify, such information. If any such information is important to buyer in determining whether to buy, the price to pay or intended use of the property, buyer is urged to conduct their own investigation with qualified professionals, satisfy themselves with respect to that information, and to rely solely on the results of that investigation.
School data provided by GreatSchools. School service boundaries are intended to be used as reference only. To verify enrollment eligibility for a property, contact the school directly.
