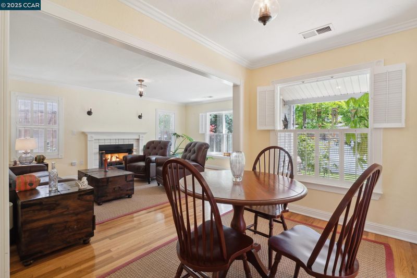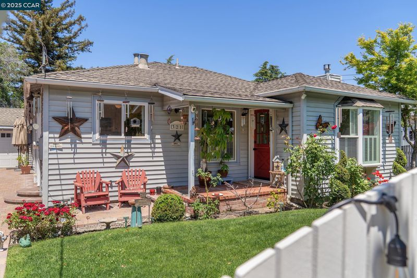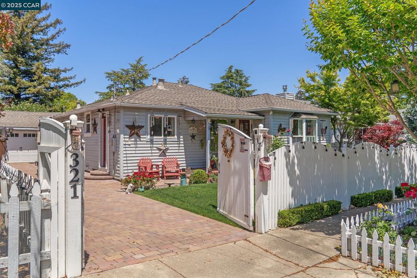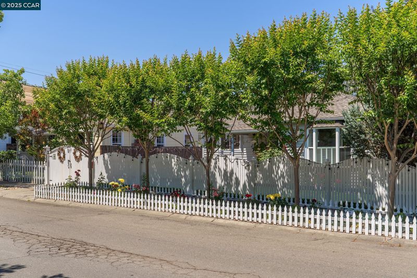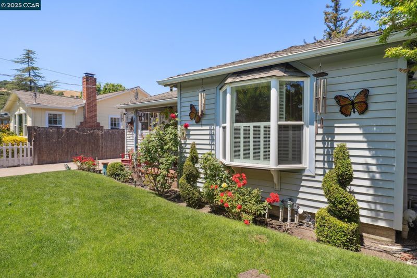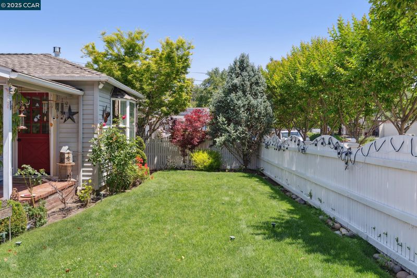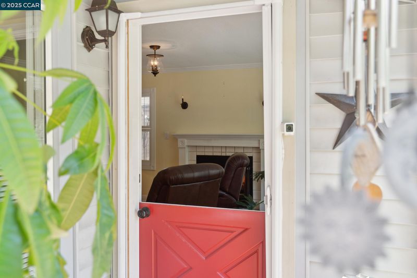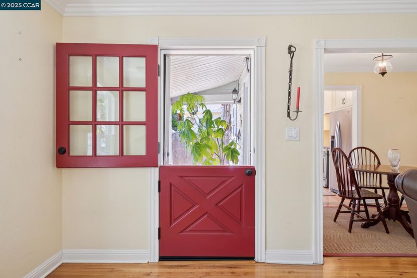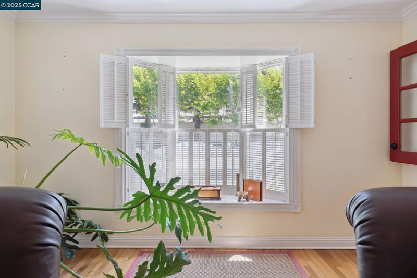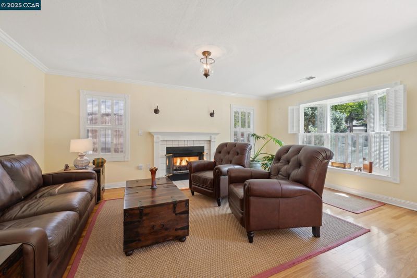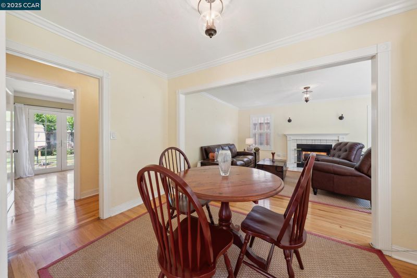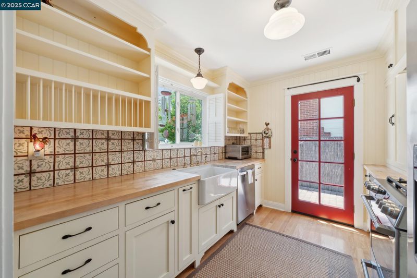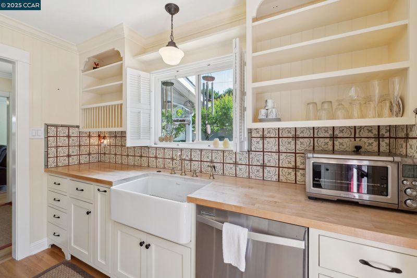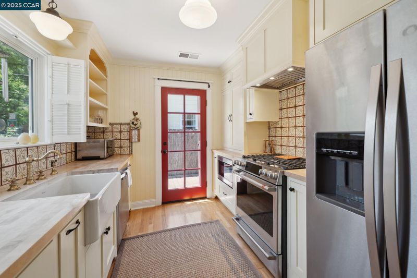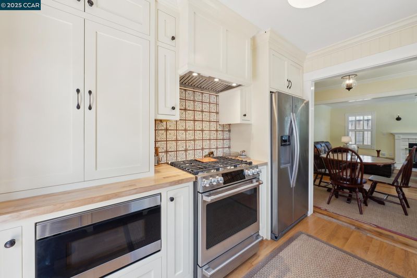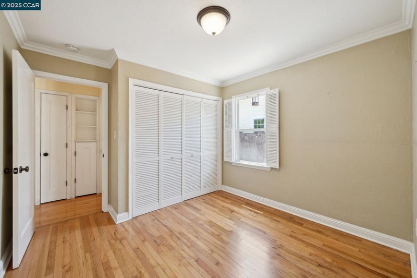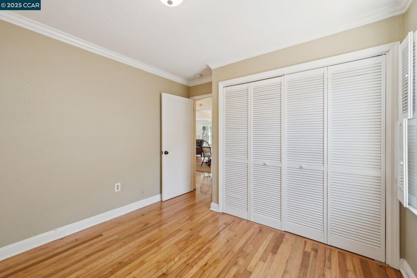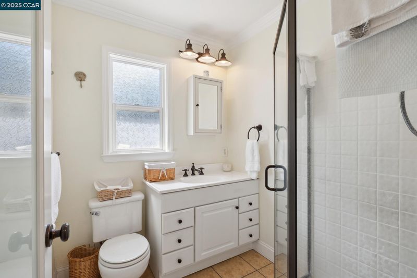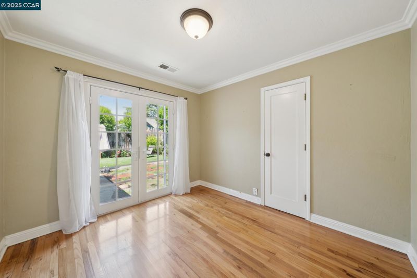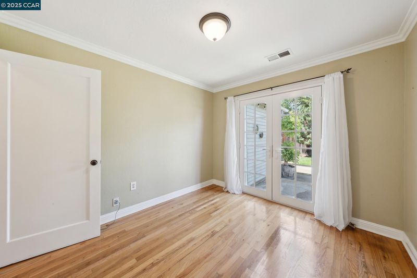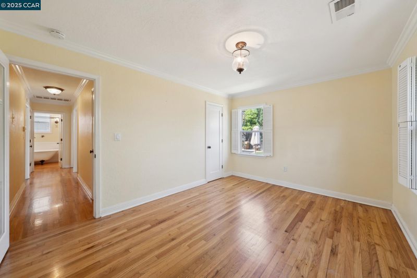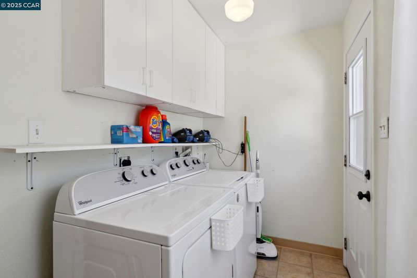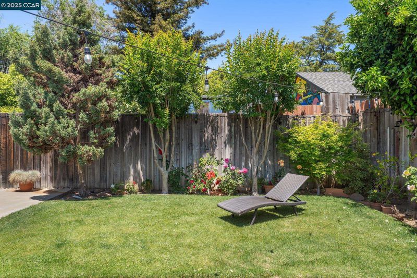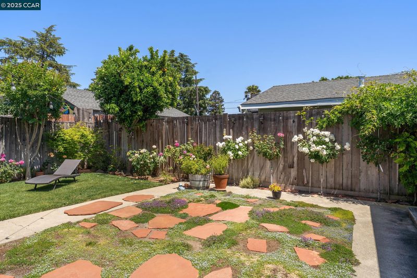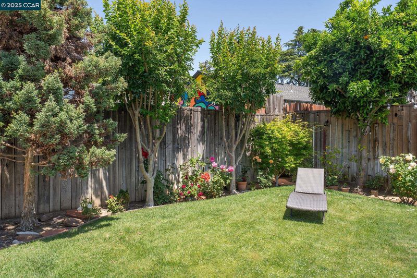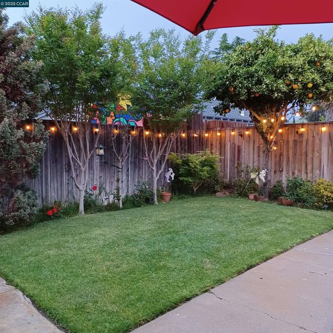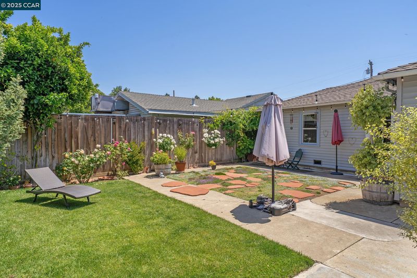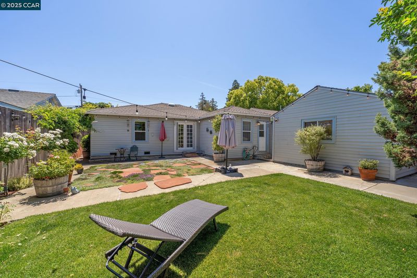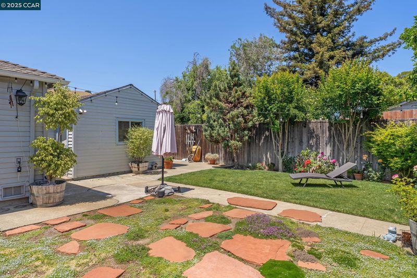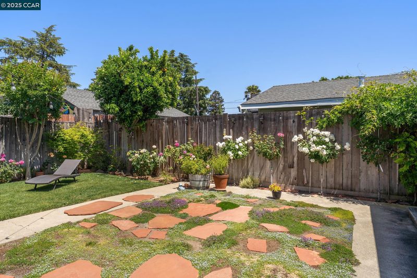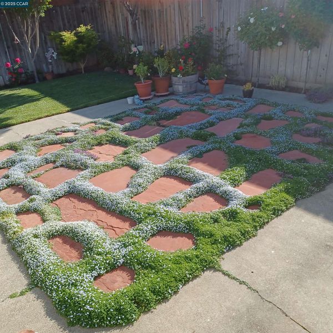
$725,000
1,163
SQ FT
$623
SQ/FT
321 F Street
@ Alhambra - None, Martinez
- 3 Bed
- 2 Bath
- 1 Park
- 1,163 sqft
- Martinez
-

Vintage charm meets designer details in this modern Martinez bungalow. This stunning 3-bed, 2-bath home in the heart of Martinez seamlessly blends vintage character with top-to-bottom modern upgrades—every inch thoughtfully reimagined since 2011. Nestled on a beautifully landscaped 4,500 sq. ft. lot with no front neighbors, this 1,160 sq. ft. gem offers comfort, charm, and convenience just moments from Alhambra High School, local shops, and cozy cafés. The kitchen features custom pale pastel yellow maple cabinetry, a brand-new Café gas range with dedicated gas line and matching hood, vent cover, John Boos butcher block counters, and hand-painted Walker Zanger tile backsplash. A farmhouse sink, drawer microwave, and designer lighting complete the space. Relax in a Randolph Morris clawfoot tub with a Le Claw phone shower system and timeless tile finishes. Dual-pane windows with San Francisco café shutters, new doors, crown molding, refinished hardwood floors, and a cozy gas fireplace offer comfort year-round. Roof replaced in 2012, AC runs like new, and the detached garage and long updated driveway offer ample parking and potential. This home has been lovingly transformed and is ready to love you back.
- Current Status
- New
- Original Price
- $725,000
- List Price
- $725,000
- On Market Date
- Jun 23, 2025
- Property Type
- Detached
- D/N/S
- None
- Zip Code
- 94553
- MLS ID
- 41102435
- APN
- 370201012
- Year Built
- 1944
- Stories in Building
- 1
- Possession
- Immediate, Negotiable
- Data Source
- MAXEBRDI
- Origin MLS System
- CONTRA COSTA
Alhambra Senior High School
Public 9-12 Secondary
Students: 1232 Distance: 0.1mi
Martinez Adult High
Public n/a Adult Education
Students: NA Distance: 0.1mi
Briones (Alternative) School
Public K-12 Alternative
Students: 63 Distance: 0.1mi
John Muir Elementary School
Public K-5 Elementary
Students: 434 Distance: 0.8mi
Vicente Martinez High School
Public 9-12 Continuation
Students: 75 Distance: 0.9mi
St. Catherine of Siena School
Private K-8 Elementary, Religious, Coed
Students: 166 Distance: 0.9mi
- Bed
- 3
- Bath
- 2
- Parking
- 1
- Detached, Off Street, RV Possible
- SQ FT
- 1,163
- SQ FT Source
- Public Records
- Lot SQ FT
- 4,500.0
- Lot Acres
- 0.1 Acres
- Pool Info
- None
- Kitchen
- Dishwasher, Microwave, Free-Standing Range, Refrigerator, Self Cleaning Oven, Counter - Solid Surface, Disposal, Range/Oven Free Standing, Self-Cleaning Oven
- Cooling
- Central Air
- Disclosures
- Easements
- Entry Level
- Exterior Details
- Garden, Garden/Play, Sprinklers Automatic, Sprinklers Front
- Flooring
- Hardwood, Linoleum
- Foundation
- Fire Place
- Brick
- Heating
- Forced Air
- Laundry
- 220 Volt Outlet, Dryer, Laundry Room, Washer
- Main Level
- 3 Bedrooms, 2 Baths, Laundry Facility, No Steps to Entry, Main Entry
- Possession
- Immediate, Negotiable
- Basement
- Crawl Space
- Architectural Style
- Bungalow
- Non-Master Bathroom Includes
- Stall Shower
- Construction Status
- Existing
- Additional Miscellaneous Features
- Garden, Garden/Play, Sprinklers Automatic, Sprinklers Front
- Location
- Level, Back Yard, Front Yard, Landscaped, Sprinklers In Rear
- Roof
- Composition
- Fee
- Unavailable
MLS and other Information regarding properties for sale as shown in Theo have been obtained from various sources such as sellers, public records, agents and other third parties. This information may relate to the condition of the property, permitted or unpermitted uses, zoning, square footage, lot size/acreage or other matters affecting value or desirability. Unless otherwise indicated in writing, neither brokers, agents nor Theo have verified, or will verify, such information. If any such information is important to buyer in determining whether to buy, the price to pay or intended use of the property, buyer is urged to conduct their own investigation with qualified professionals, satisfy themselves with respect to that information, and to rely solely on the results of that investigation.
School data provided by GreatSchools. School service boundaries are intended to be used as reference only. To verify enrollment eligibility for a property, contact the school directly.
