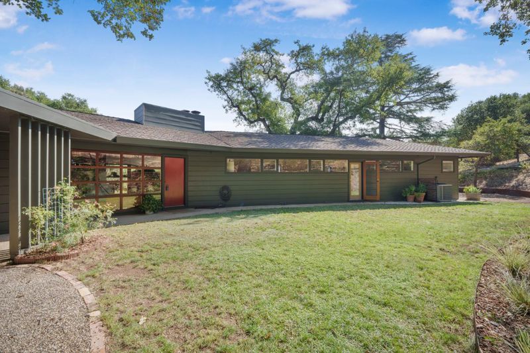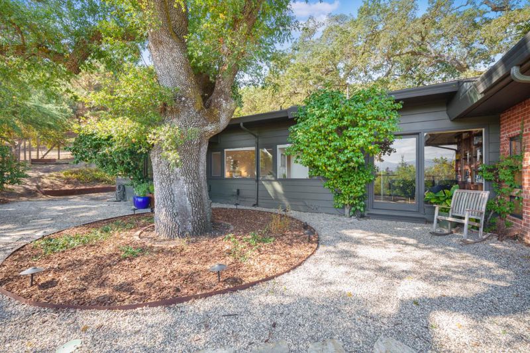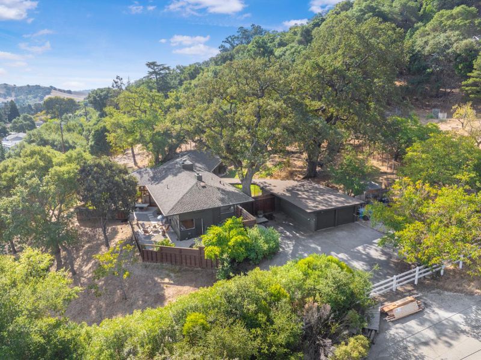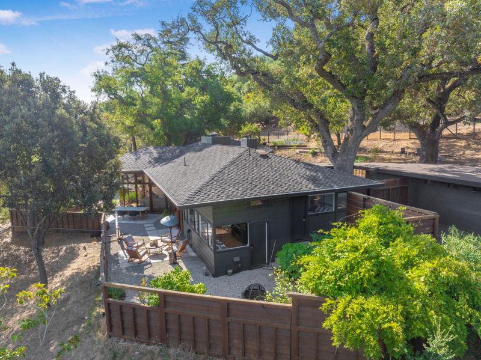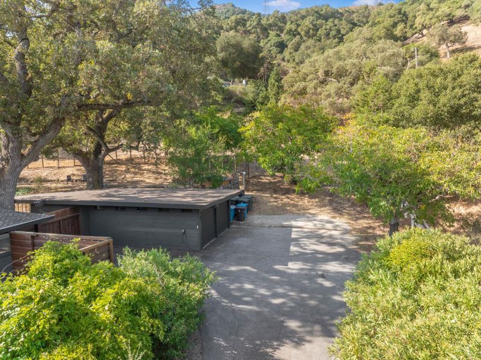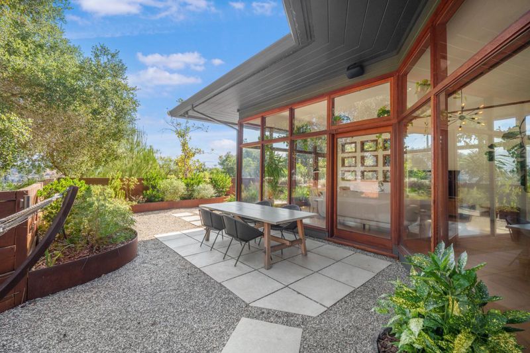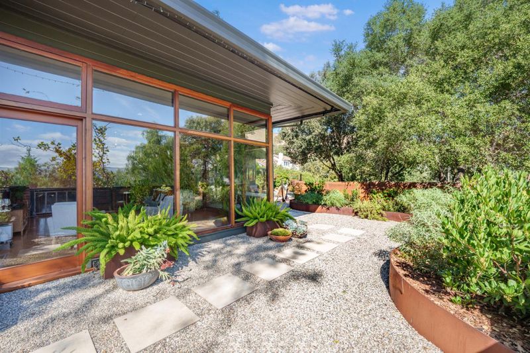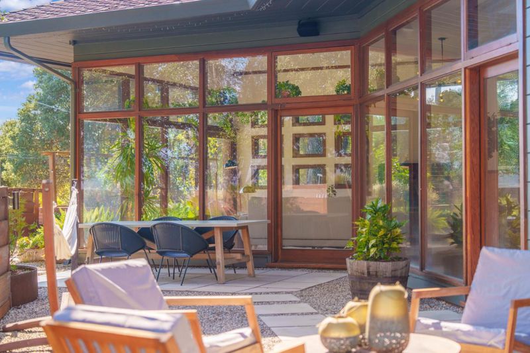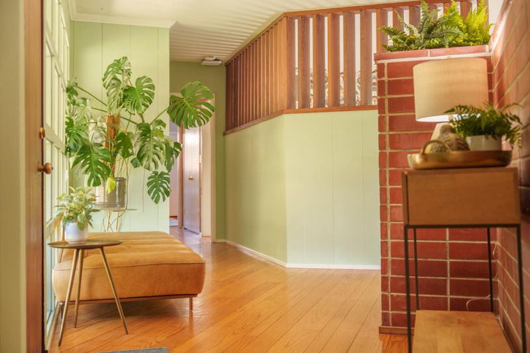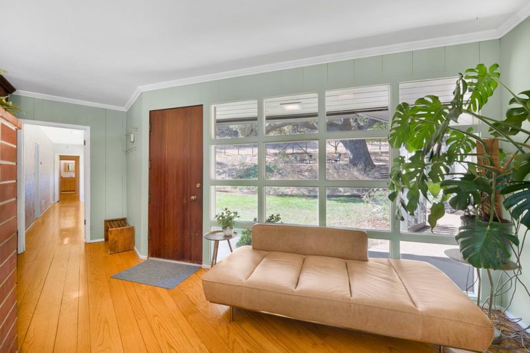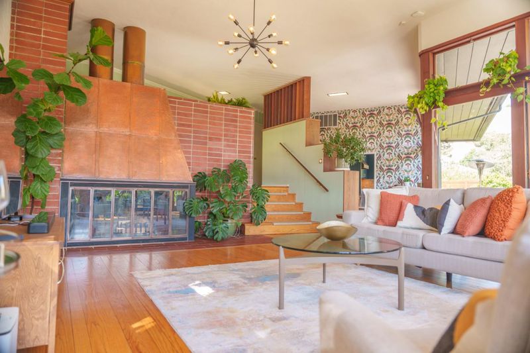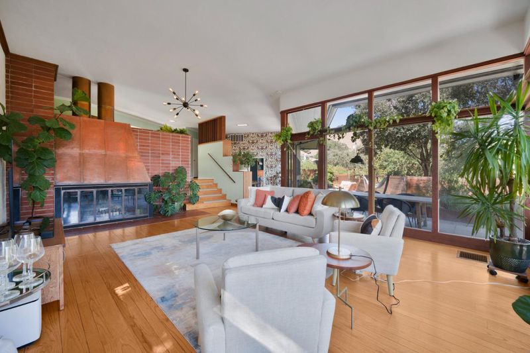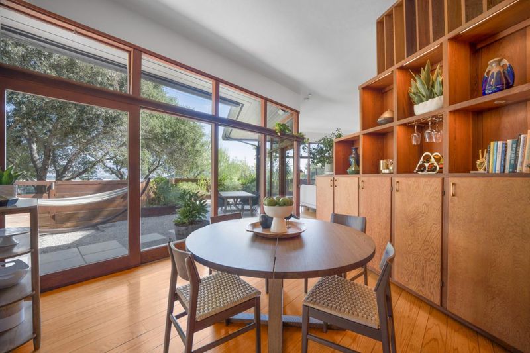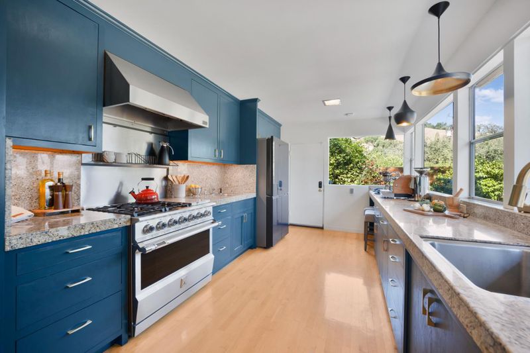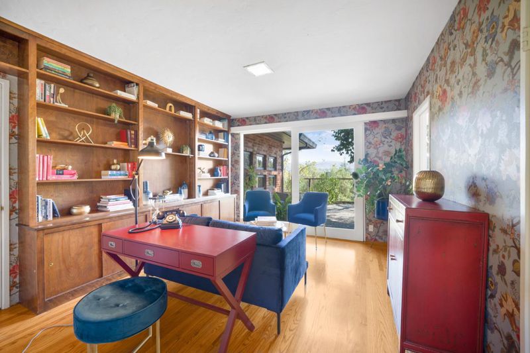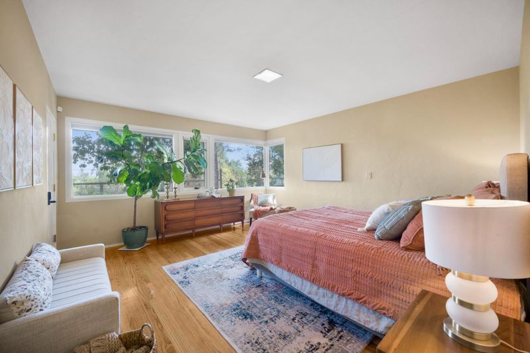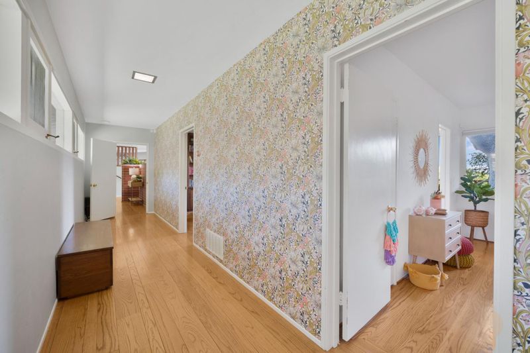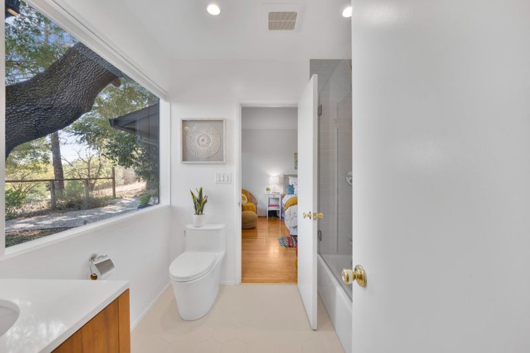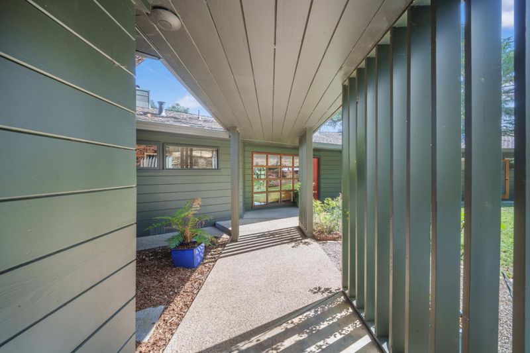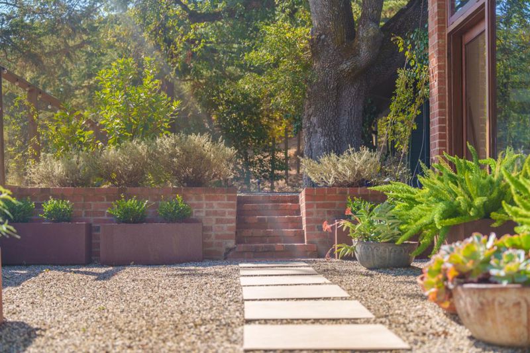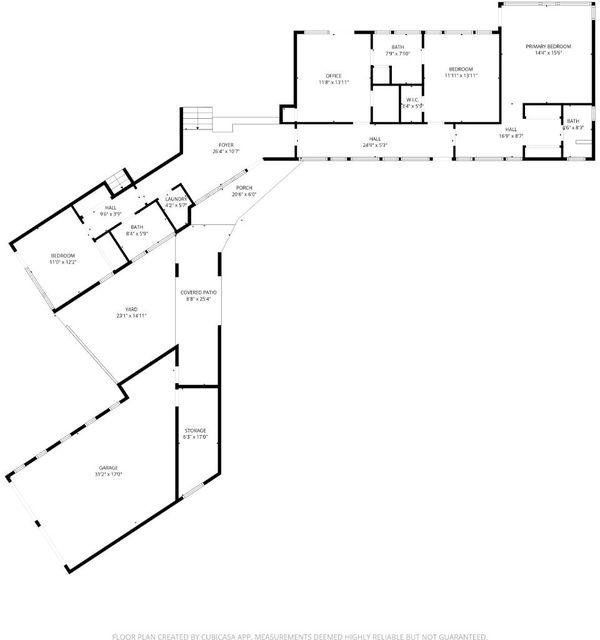
$1,849,000
2,373
SQ FT
$779
SQ/FT
17695 John Telfer
@ Main Avenue - 1 - Morgan Hill / Gilroy / San Martin, Morgan Hill
- 4 Bed
- 3 Bath
- 2 Park
- 2,373 sqft
- MORGAN HILL
-

Nestled among majestic 300-year-old oak trees, this Frank Lloyd Wright-style estate is a rare blend of architectural mastery and natural beauty. Designed for seamless indoor-outdoor living, the mostly single-level layout invites you through a Zen-style entry into a tranquil sanctuary with city views. Floor-to-ceiling windows flood the interiors with natural light, highlighting hardwood floors and exquisite craftsmanship throughout. The spacious family room, anchored by a striking fireplace, offers the perfect setting for intimate gatherings or quiet reflection. Thoughtfully updated bathrooms and kitchen, refined finishes bring modern comfort to this timeless design. Set on two parcels totaling approximately 1.54 acres, the property provides unparalleled privacy amid breathtaking surroundings. A new roof, fresh exterior paint, and security system complement the home's impeccable condition. Complete with a two-car garage and serene outdoor spaces shaded by oak trees, this one-of-a-kind residence embodies elegance, tranquility, and enduring architectural grace.
- Days on Market
- 6 days
- Current Status
- Contingent
- Sold Price
- Original Price
- $1,849,000
- List Price
- $1,849,000
- On Market Date
- Oct 9, 2025
- Contract Date
- Oct 15, 2025
- Close Date
- Dec 9, 2025
- Property Type
- Single Family Home
- Area
- 1 - Morgan Hill / Gilroy / San Martin
- Zip Code
- 95037
- MLS ID
- ML82023977
- APN
- 764-38-013
- Year Built
- 1949
- Stories in Building
- Unavailable
- Possession
- COE
- COE
- Dec 9, 2025
- Data Source
- MLSL
- Origin MLS System
- MLSListings, Inc.
El Toro Elementary School
Public K-5 Elementary
Students: 398 Distance: 0.3mi
Shanan Academy
Private 4-12 Coed
Students: NA Distance: 0.4mi
P. A. Walsh Elementary School
Public K-5 Elementary, Coed
Students: 417 Distance: 0.4mi
St. Catherine Elementary School
Private K-8 Elementary, Religious, Coed
Students: 315 Distance: 0.4mi
Crossroads Christian School
Private K-8 Elementary, Religious, Coed
Students: NA Distance: 0.7mi
Lewis H. Britton Middle School
Public 6-8 Combined Elementary And Secondary
Students: 773 Distance: 0.7mi
- Bed
- 4
- Bath
- 3
- Primary - Stall Shower(s), Shower and Tub, Stall Shower, Tile
- Parking
- 2
- Detached Garage
- SQ FT
- 2,373
- SQ FT Source
- Unavailable
- Lot SQ FT
- 67,300.0
- Lot Acres
- 1.544995 Acres
- Kitchen
- Cooktop - Gas, Dishwasher, Hood Over Range, Oven Range, Refrigerator
- Cooling
- Central AC
- Dining Room
- Dining Area in Living Room
- Disclosures
- NHDS Report
- Family Room
- No Family Room
- Flooring
- Tile, Wood
- Foundation
- Concrete Perimeter
- Fire Place
- Living Room
- Heating
- Central Forced Air
- Laundry
- Inside, Washer / Dryer
- Views
- City Lights
- Possession
- COE
- Fee
- Unavailable
MLS and other Information regarding properties for sale as shown in Theo have been obtained from various sources such as sellers, public records, agents and other third parties. This information may relate to the condition of the property, permitted or unpermitted uses, zoning, square footage, lot size/acreage or other matters affecting value or desirability. Unless otherwise indicated in writing, neither brokers, agents nor Theo have verified, or will verify, such information. If any such information is important to buyer in determining whether to buy, the price to pay or intended use of the property, buyer is urged to conduct their own investigation with qualified professionals, satisfy themselves with respect to that information, and to rely solely on the results of that investigation.
School data provided by GreatSchools. School service boundaries are intended to be used as reference only. To verify enrollment eligibility for a property, contact the school directly.
