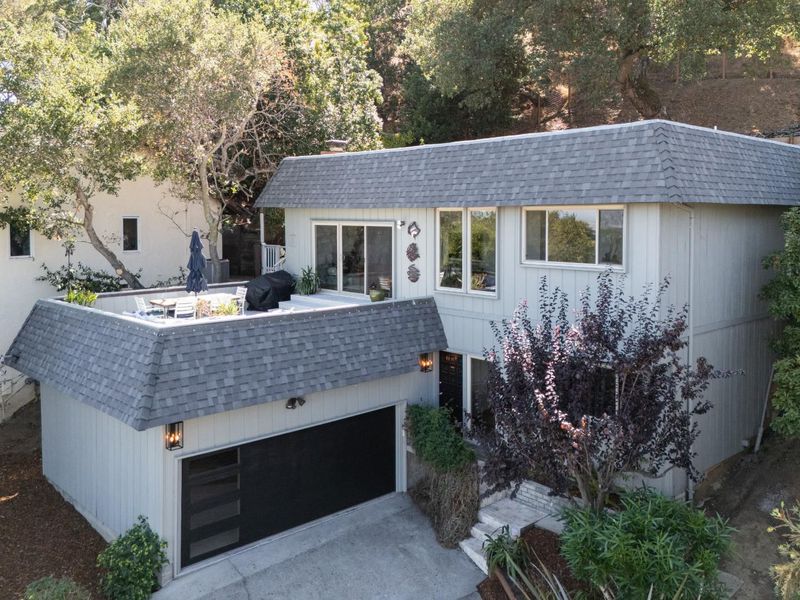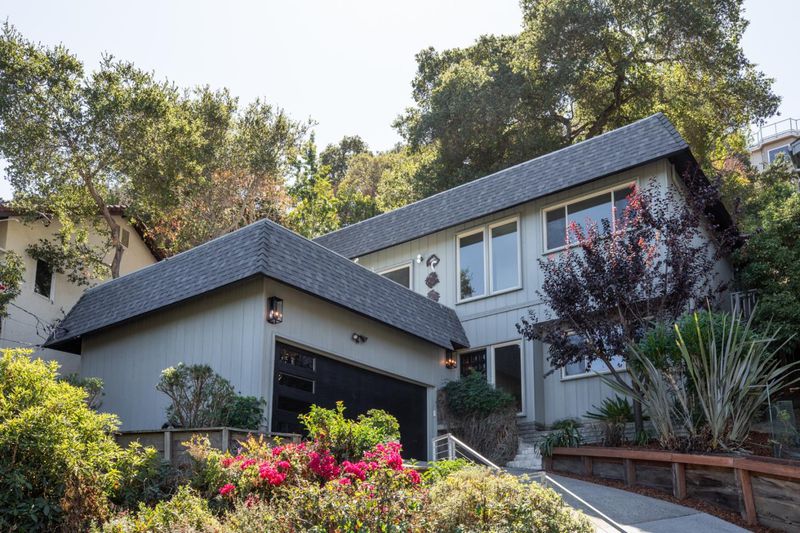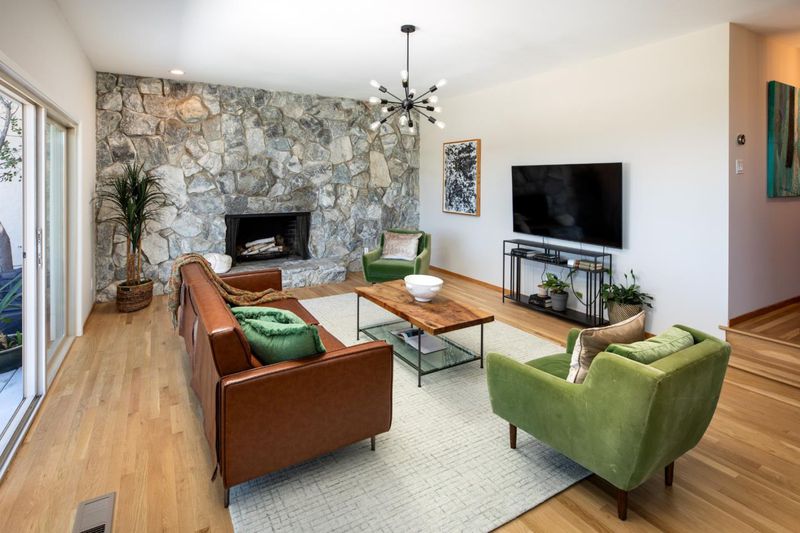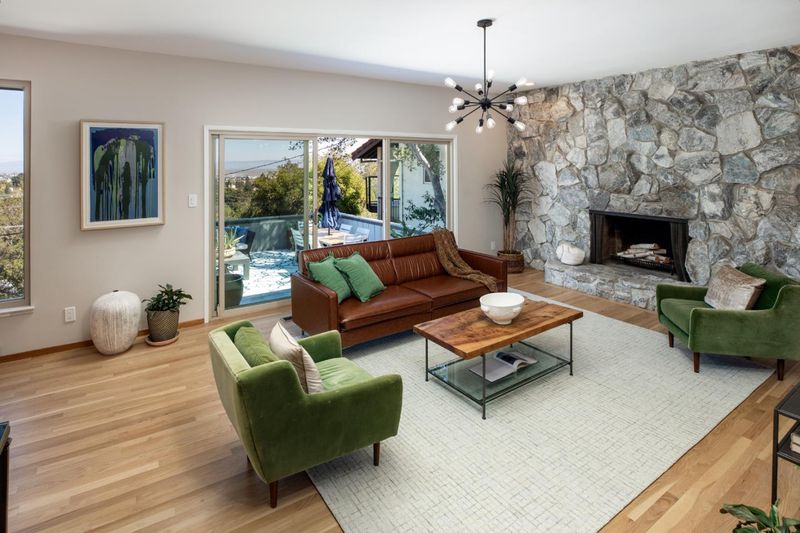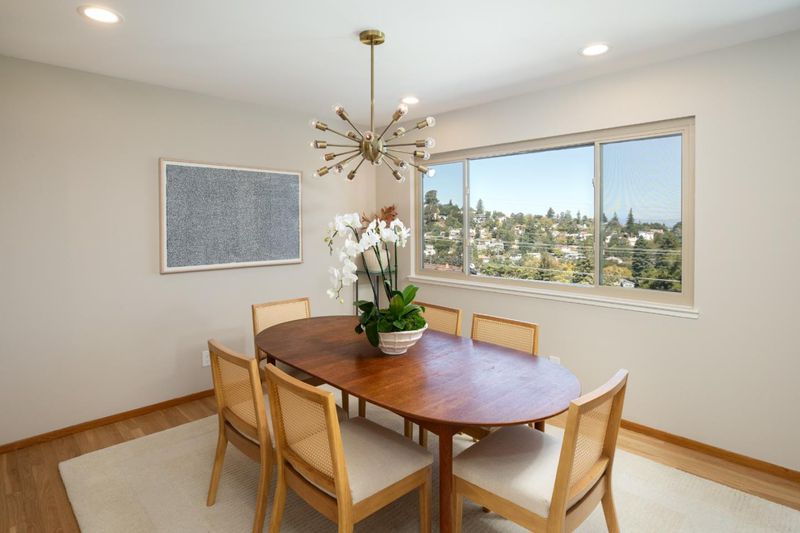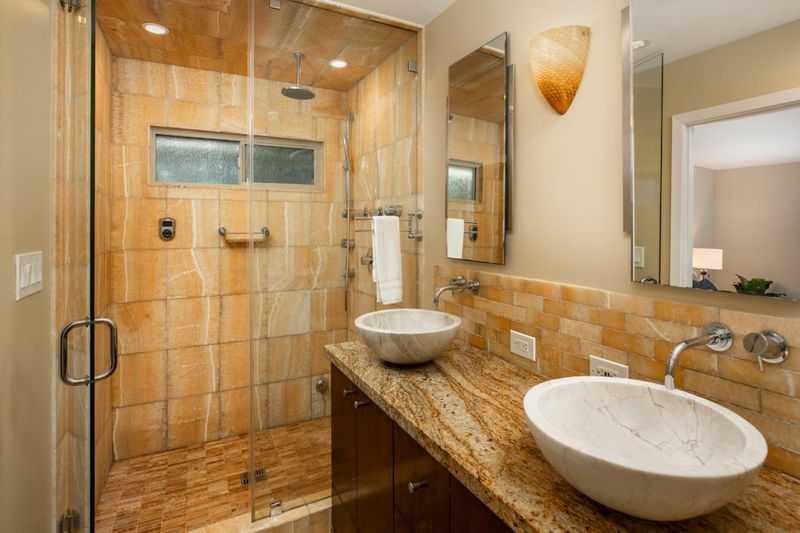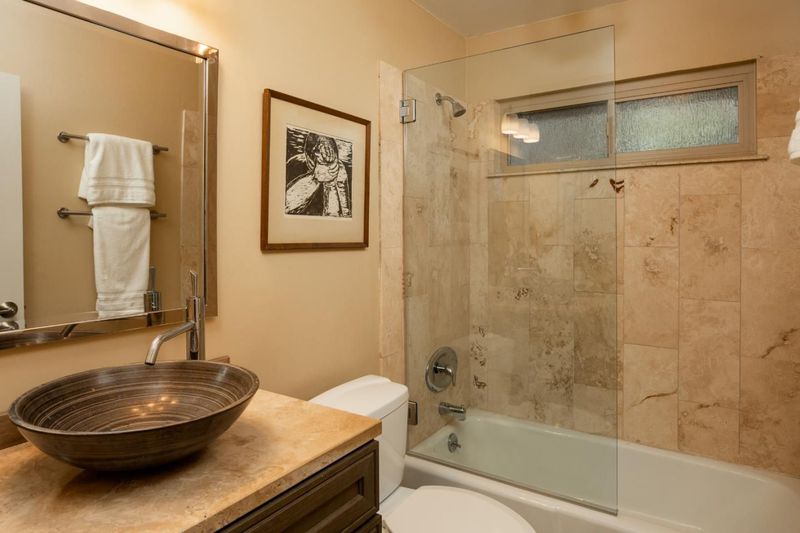
$1,998,000
2,195
SQ FT
$910
SQ/FT
53 Madera Avenue
@ Alameda de las Pulgas - 351 - Beverly Terrace Etc., San Carlos
- 4 Bed
- 2 Bath
- 2 Park
- 2,195 sqft
- SAN CARLOS
-

-
Tue Sep 30, 10:00 am - 12:30 pm
Stunning 4BD/2BA residence with sweeping Bay views. Features soaring ceilings, chef's kitchen, luxe primary suite, seamless indoor-outdoor flow, EV-charger, 2 car garage, and top schools. Plus close to downtown, Caltrain, parks, & commute routes.
Welcome to 53 Madera Ave a serene sanctuary where modern sophistication meets timeless allure, set against sweeping Bay views. Thoughtfully reimagined, this 4-bedroom, 2-bath, 2,195± sq. ft. home blends bold architectural design with effortless livability. A spectacular living room with soaring ceilings, stone-accented fireplace, and sliding doors opens to a front deck commanding uninterrupted vistas. The chefs kitchen showcases premium Miele, Liebherr, and Wolf appliances, cherry cabinetry, designer tile, and a walk-in pantry, flowing seamlessly into the dining area framed by panoramic windows. The luxurious primary suite features deck access, a walk-in closet, and spa-inspired bath with dual vanity and steam shower. Three additional bedrooms offer comfort and light, complemented by an elegant hall bath. Additional highlights include a dedicated laundry room with wine fridge, oversized garage with EV charger, hardwood floors, new carpet, dual-pane windows, central A/C, and fresh paint. Ideally located near vibrant downtown San Carlos, top-rated schools, Caltrain, parks, and major commute routes, this residence delivers not just a home, but a lifestyle of elegance and ease in the City of Good Living. Open House Tuesday (9/30) from 10:00 am to 12:30 pm.
- Days on Market
- 4 days
- Current Status
- Active
- Original Price
- $1,998,000
- List Price
- $1,998,000
- On Market Date
- Sep 26, 2025
- Property Type
- Single Family Home
- Area
- 351 - Beverly Terrace Etc.
- Zip Code
- 94070
- MLS ID
- ML82022963
- APN
- 049-374-070
- Year Built
- 1966
- Stories in Building
- 2
- Possession
- Unavailable
- Data Source
- MLSL
- Origin MLS System
- MLSListings, Inc.
St. Charles Elementary School
Private K-8 Elementary, Religious, Coed
Students: 300 Distance: 0.3mi
Arundel Elementary School
Charter K-4 Elementary
Students: 470 Distance: 0.4mi
Brittan Acres Elementary School
Charter K-3 Elementary
Students: 395 Distance: 0.4mi
Central Middle School
Public 6-8 Middle
Students: 518 Distance: 0.5mi
Heather Elementary School
Charter K-4 Elementary
Students: 400 Distance: 0.5mi
Arroyo
Public 4-5
Students: 288 Distance: 0.6mi
- Bed
- 4
- Bath
- 2
- Parking
- 2
- Attached Garage
- SQ FT
- 2,195
- SQ FT Source
- Unavailable
- Lot SQ FT
- 5,659.0
- Lot Acres
- 0.129913 Acres
- Kitchen
- Cooktop - Gas, Countertop - Granite, Dishwasher, Exhaust Fan, Refrigerator
- Cooling
- Central AC
- Dining Room
- Dining Area
- Disclosures
- NHDS Report
- Family Room
- No Family Room
- Foundation
- Raised
- Fire Place
- Living Room, Wood Burning
- Heating
- Central Forced Air - Gas
- Laundry
- Washer / Dryer
- Fee
- Unavailable
MLS and other Information regarding properties for sale as shown in Theo have been obtained from various sources such as sellers, public records, agents and other third parties. This information may relate to the condition of the property, permitted or unpermitted uses, zoning, square footage, lot size/acreage or other matters affecting value or desirability. Unless otherwise indicated in writing, neither brokers, agents nor Theo have verified, or will verify, such information. If any such information is important to buyer in determining whether to buy, the price to pay or intended use of the property, buyer is urged to conduct their own investigation with qualified professionals, satisfy themselves with respect to that information, and to rely solely on the results of that investigation.
School data provided by GreatSchools. School service boundaries are intended to be used as reference only. To verify enrollment eligibility for a property, contact the school directly.
