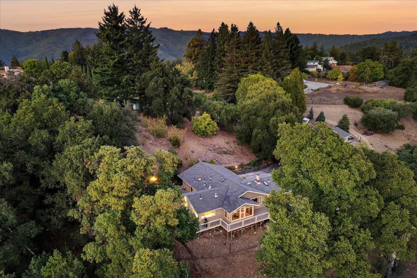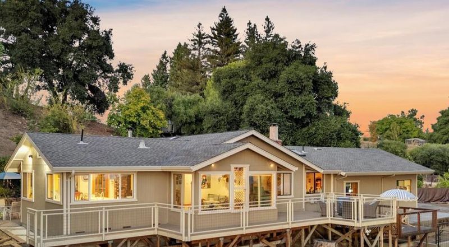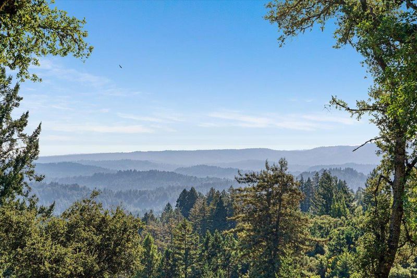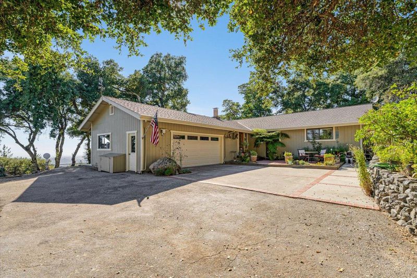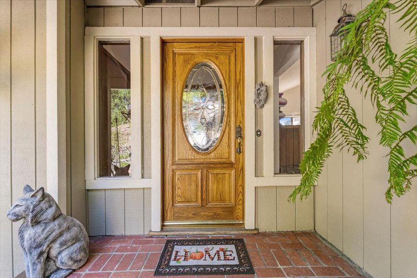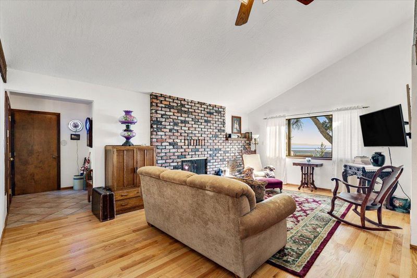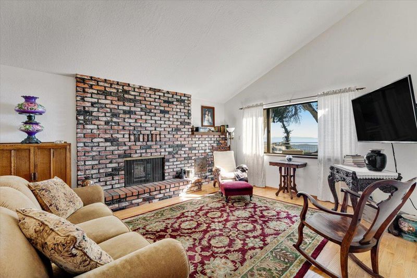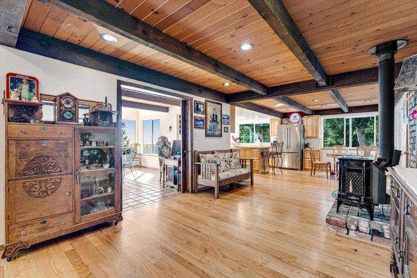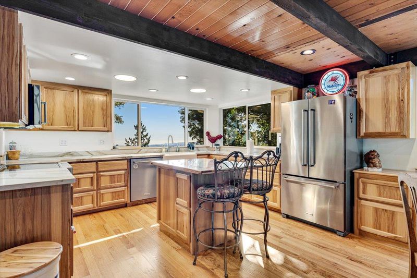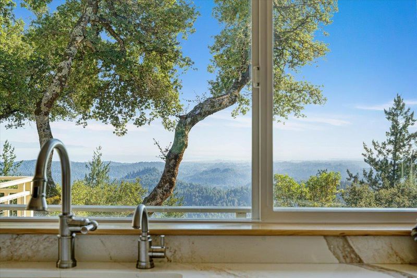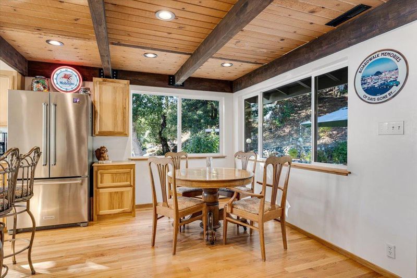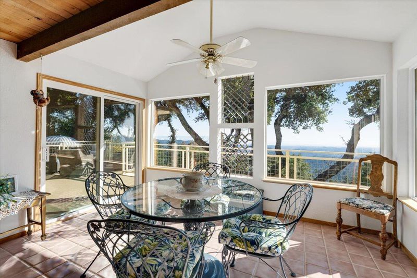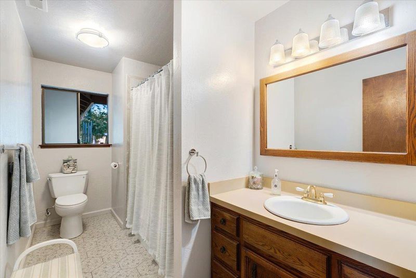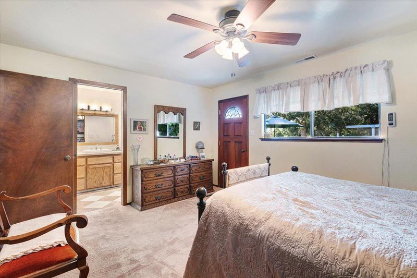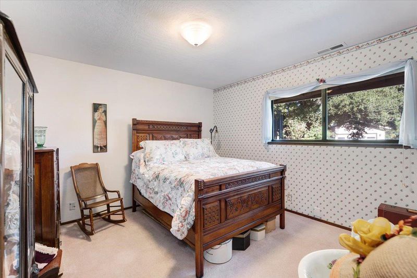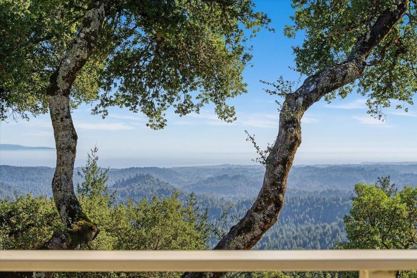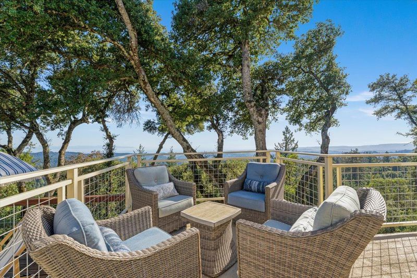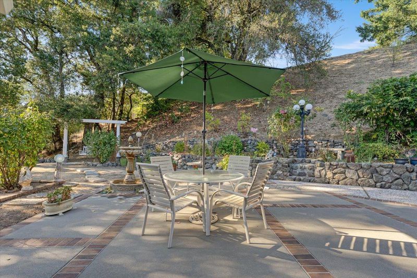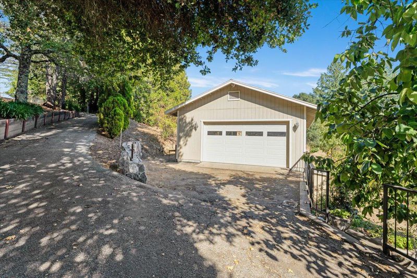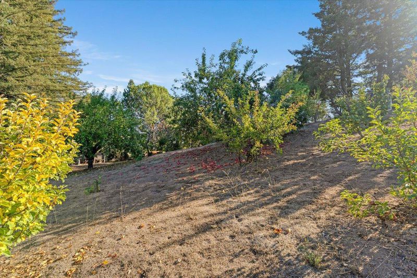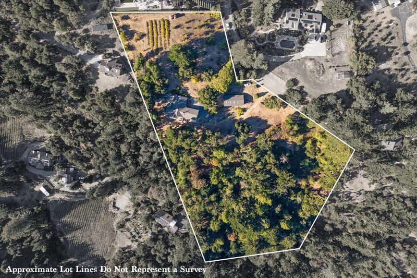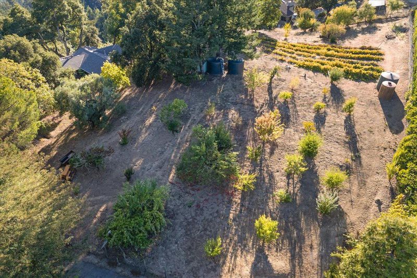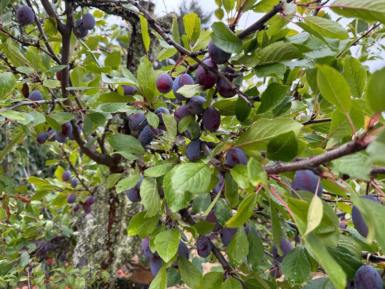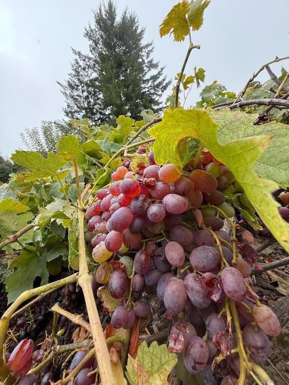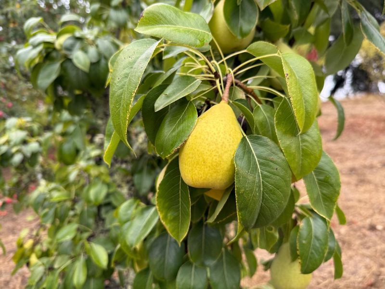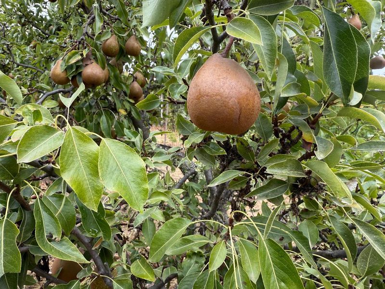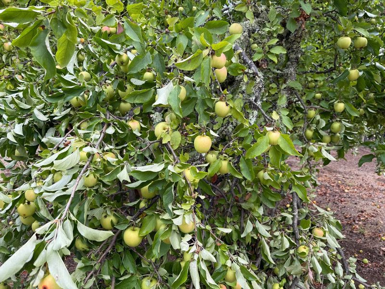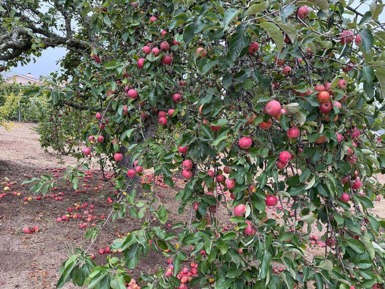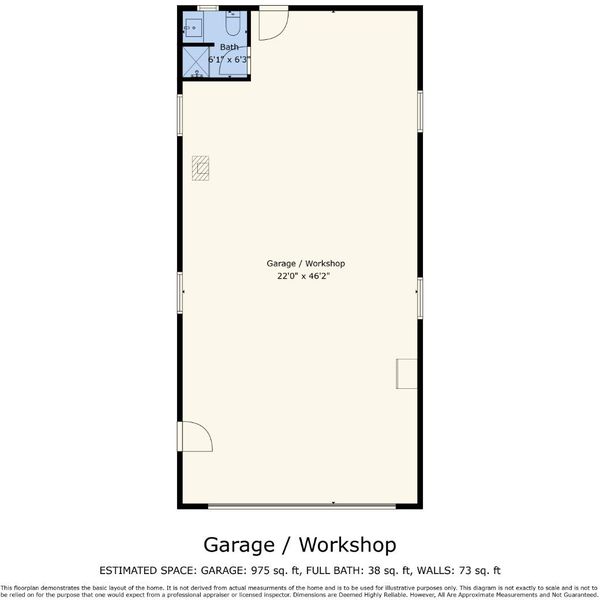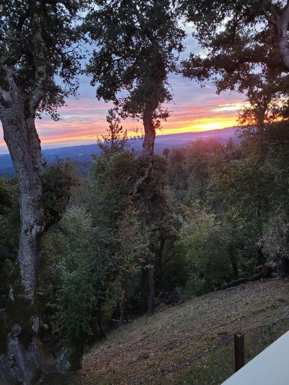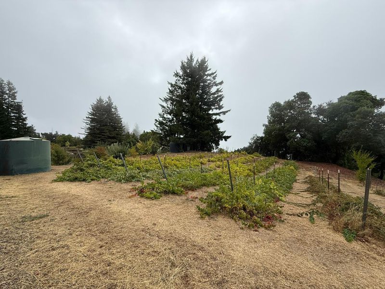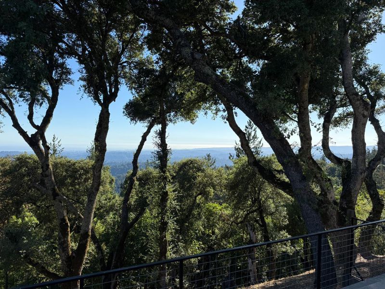
$2,395,000
1,900
SQ FT
$1,261
SQ/FT
24854 Skyland Road
@ Summit Rd - Los Gatos
- 3 Bed
- 2 Bath
- 2 Park
- 1,900 sqft
- LOS GATOS
-

A tranquil retreat with views and privacy on 5.69 acres! Sip coffee on the deck while watching the fog lift over the bay or cozy up by the fireplace! This home is nestled in nature yet only 15 minutes from downtown Los Gatos and 25 minutes to Santa Cruz beaches. Lovingly built and maintained by one family! Gleaming hardwood floors; a gorgeous updated kitchen where you can look out at the squirrels and birds. A multi-purpose craft/sewing room with loft, large tiled sunroom can serve as a stunning dining room. The small private vineyard and orchard currently hosts both wine and table grapes and several varieties of fruit trees including: apple, pear, peach, fig, persimmon, lemon, plum, orange and pomegranate. The abundant garden space is ready for your winter veggies! The property includes 10,000 gallons of water storage; an adorable tree-house and ample outdoor entertaining space as well as parking for several vehicles and an RV. Located in award winning school districts & an easy commute to both Silicon Valley or Santa Cruz. A large 24x48 workshop is complete with an oversized door, air compressor and its own bathroom. Over 3 acres fenced with a gated entrance ensures privacy and peace. An adorable playhouse overlooks the orchard. This property has something for everyone!
- Days on Market
- 1 day
- Current Status
- Active
- Original Price
- $2,395,000
- List Price
- $2,395,000
- On Market Date
- Sep 30, 2025
- Property Type
- Single Family Home
- Area
- Zip Code
- 95033
- MLS ID
- ML82021467
- APN
- 098-281-25-000
- Year Built
- 1978
- Stories in Building
- 1
- Possession
- COE
- Data Source
- MLSL
- Origin MLS System
- MLSListings, Inc.
Loma Prieta Elementary School
Public K-5 Elementary
Students: 265 Distance: 1.4mi
C. T. English Middle School
Public 6-8 Middle
Students: 232 Distance: 1.4mi
Silicon Valley High School
Private 6-12
Students: 1500 Distance: 4.6mi
Vine Hill Elementary School
Public K-5 Elementary
Students: 550 Distance: 4.9mi
Scotts Valley High School
Public 9-12 Secondary
Students: 818 Distance: 5.0mi
Baymonte Christian School
Private K-8 Elementary, Religious, Coed
Students: 291 Distance: 5.3mi
- Bed
- 3
- Bath
- 2
- Primary - Stall Shower(s), Shower over Tub - 1
- Parking
- 2
- Attached Garage, Electric Gate, Room for Oversized Vehicle
- SQ FT
- 1,900
- SQ FT Source
- Unavailable
- Lot SQ FT
- 248,118.0
- Lot Acres
- 5.696006 Acres
- Kitchen
- 220 Volt Outlet, Countertop - Quartz, Dishwasher, Exhaust Fan, Microwave, Oven Range - Electric, Refrigerator
- Cooling
- None
- Dining Room
- Breakfast Bar, Breakfast Room
- Disclosures
- Fire Zone, Lead Base Disclosure, Natural Hazard Disclosure
- Family Room
- No Family Room
- Flooring
- Carpet, Hardwood, Tile
- Foundation
- Concrete Perimeter, Crawl Space
- Fire Place
- Free Standing, Living Room, Wood Burning, Wood Stove, Other
- Heating
- Central Forced Air, Propane
- Laundry
- Dryer, Electricity Hookup (110V), In Garage, Washer
- Possession
- COE
- Fee
- Unavailable
MLS and other Information regarding properties for sale as shown in Theo have been obtained from various sources such as sellers, public records, agents and other third parties. This information may relate to the condition of the property, permitted or unpermitted uses, zoning, square footage, lot size/acreage or other matters affecting value or desirability. Unless otherwise indicated in writing, neither brokers, agents nor Theo have verified, or will verify, such information. If any such information is important to buyer in determining whether to buy, the price to pay or intended use of the property, buyer is urged to conduct their own investigation with qualified professionals, satisfy themselves with respect to that information, and to rely solely on the results of that investigation.
School data provided by GreatSchools. School service boundaries are intended to be used as reference only. To verify enrollment eligibility for a property, contact the school directly.
