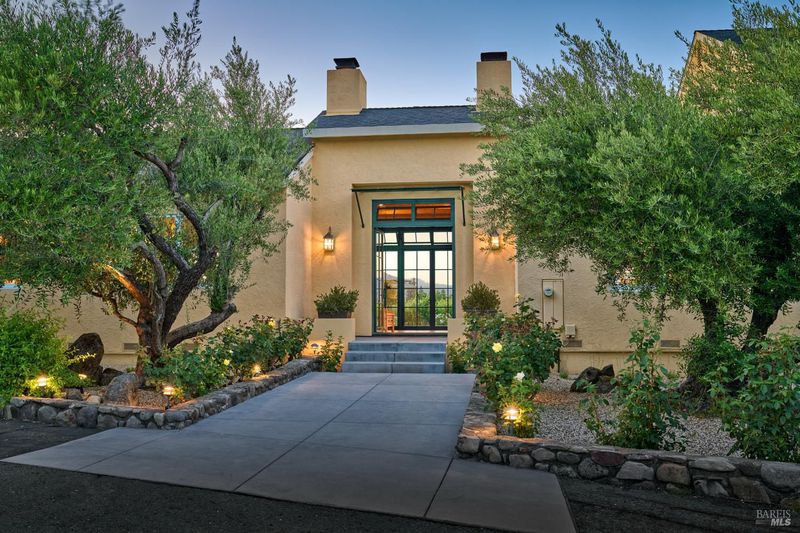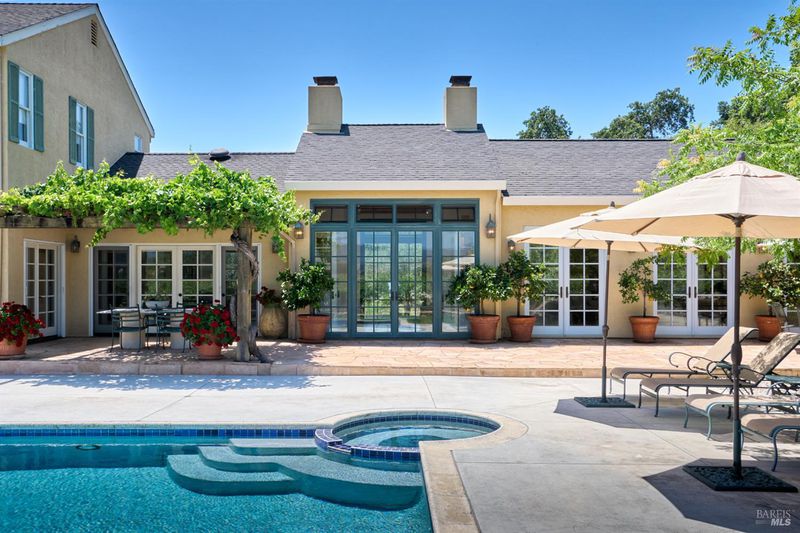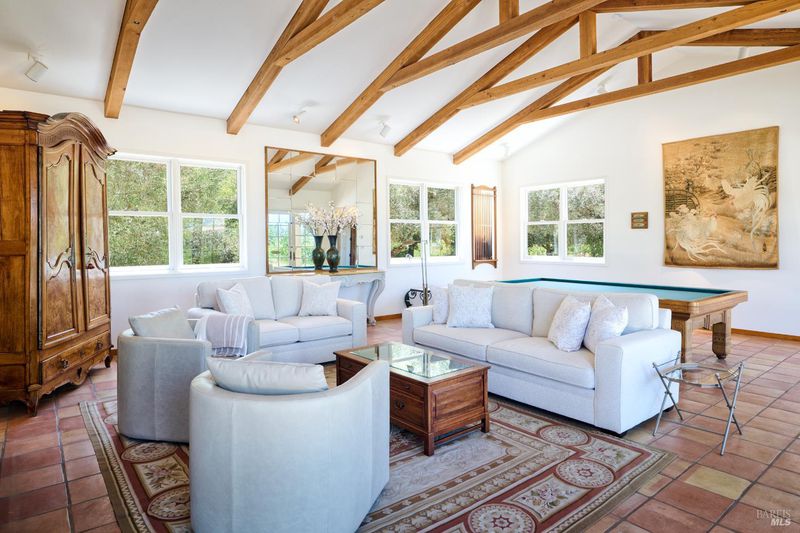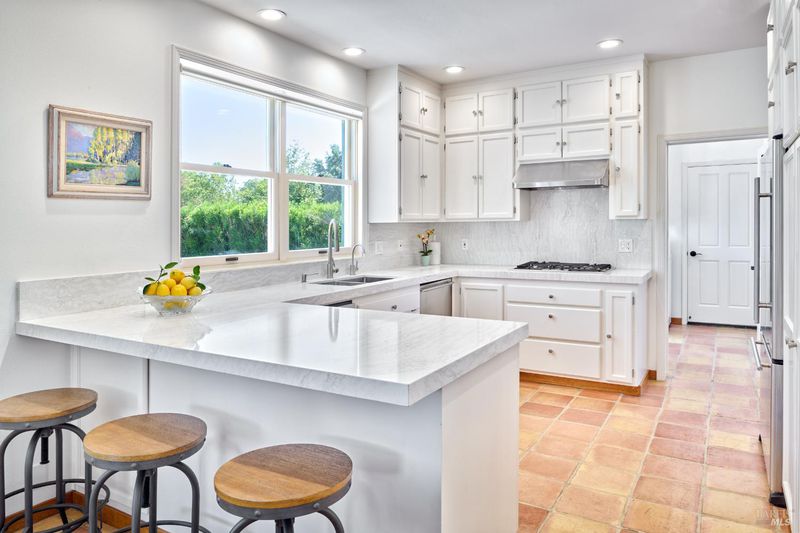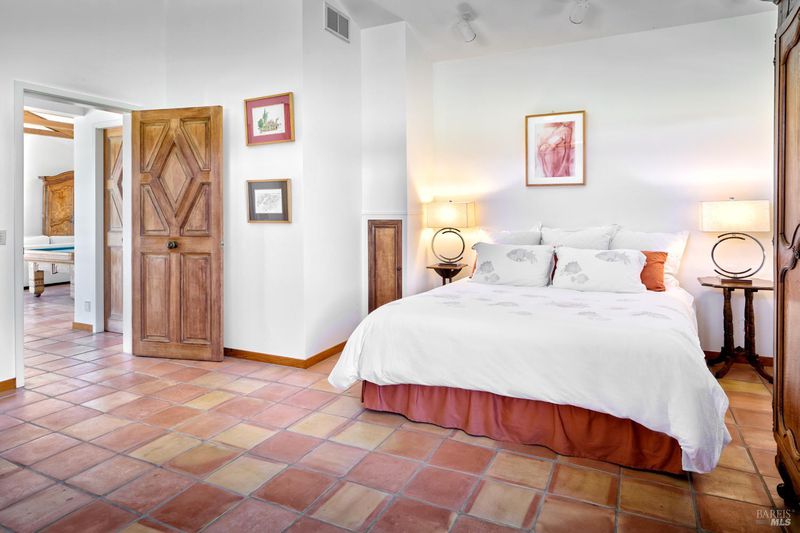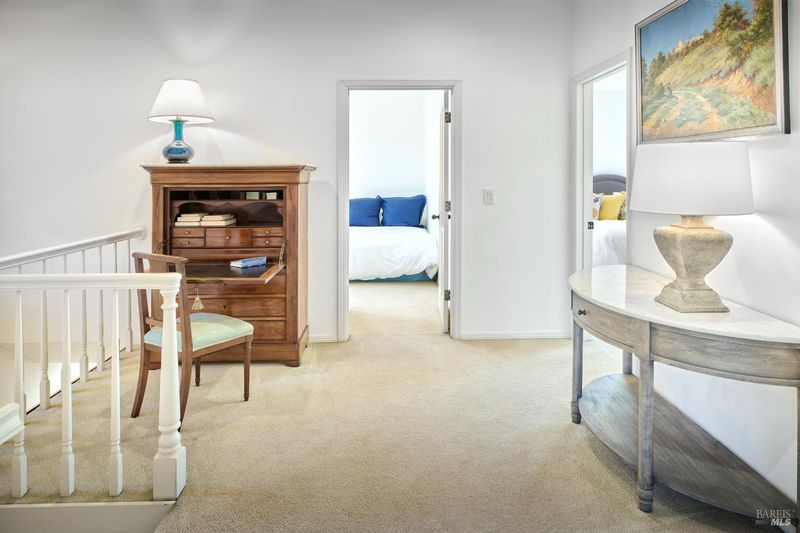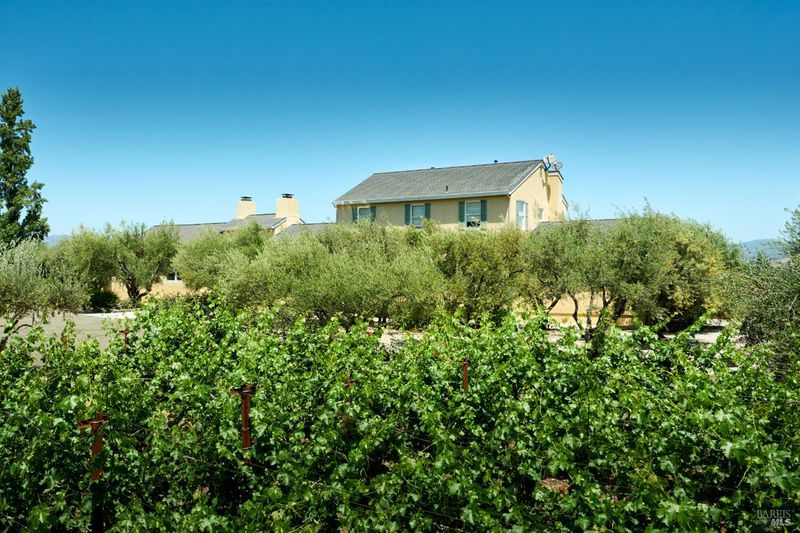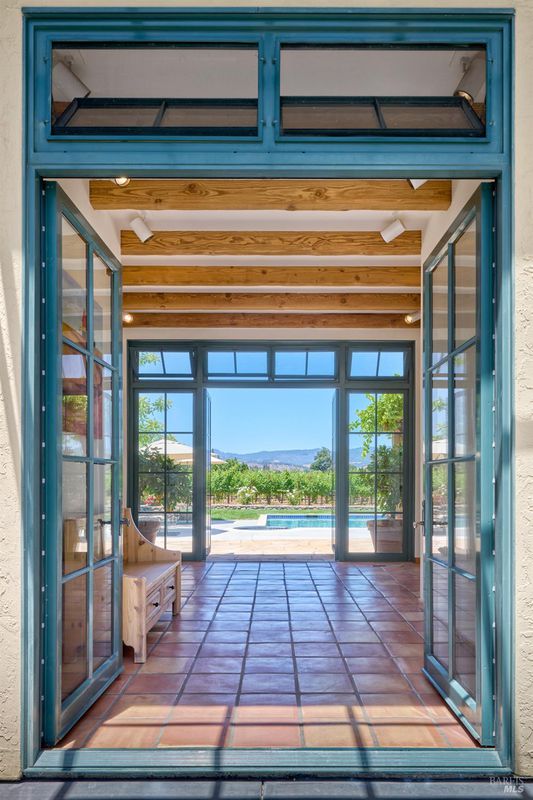
$5,850,000
3,769
SQ FT
$1,552
SQ/FT
1460 Whitehall Lane
@ Hwy 29 - St. Helena
- 4 Bed
- 5 (4/1) Bath
- 10 Park
- 3,769 sqft
- St. Helena
-

A rare offering in the heart of Napa Valley, this gated French country estate is gracefully sited on 5.15 acres on the coveted valley floor of St. Helena. Surrounded by its own 3-acre Cabernet Sauvignon vineyard in the prestigious Rutherford Appellation, the property blends timeless sophistication with relaxed wine country living. Through the gate, you are met with a charming wooden bridge that spans a meandering creek. The 3,769 sq ft residence offers 4 bedrooms, 4 full baths, and a spacious, refined floor plan featuring a grand great room, formal dining, family/media lounge, and an executive office. Seamless indoor-outdoor living unfolds as French doors open onto a resort-style pool and spa framed by vineyards and rolling hills. The lush, curated landscape includes 29 mature olive trees and a vibrant fruit and vegetable garden. Perfectly located equidistant from downtown St. Helena and Rutherford, this estate offers privacy, prestige, and effortless access to Napa Valley's world-renowned wineries, tasting rooms, and Michelin-starred dining. A legacy property for the discerning buyer.
- Days on Market
- 4 days
- Current Status
- Active
- Original Price
- $5,850,000
- List Price
- $5,850,000
- On Market Date
- Jun 25, 2025
- Property Type
- Single Family Residence
- Area
- St. Helena
- Zip Code
- 94574
- MLS ID
- 325058110
- APN
- 027-100-034-000
- Year Built
- 1988
- Stories in Building
- Unavailable
- Possession
- Close Of Escrow
- Data Source
- BAREIS
- Origin MLS System
Saint Helena Primary School
Public K-2 Elementary
Students: 259 Distance: 1.9mi
Saint Helena High School
Public 9-12 Secondary
Students: 497 Distance: 2.0mi
The Young School
Private 1-6 Montessori, Elementary, Coed
Students: 25 Distance: 2.3mi
St. Helena Catholic School
Private PK-8 Elementary, Religious, Coed
Students: 84 Distance: 2.5mi
St. Helena Montessori - School and Farm
Private PK-8 Montessori, Elementary, Religious, Coed
Students: 203 Distance: 2.5mi
Saint Helena Elementary School
Public 3-5 Elementary
Students: 241 Distance: 2.6mi
- Bed
- 4
- Bath
- 5 (4/1)
- Shower Stall(s), Tile
- Parking
- 10
- Attached, Interior Access
- SQ FT
- 3,769
- SQ FT Source
- Assessor Auto-Fill
- Lot SQ FT
- 224,334.0
- Lot Acres
- 5.15 Acres
- Pool Info
- Built-In, Gas Heat, Pool/Spa Combo, Solar Heat
- Kitchen
- Breakfast Area, Tile Counter
- Cooling
- Central
- Dining Room
- Formal Area, Other
- Living Room
- Great Room, Open Beam Ceiling
- Flooring
- Carpet, Tile
- Fire Place
- Dining Room, Living Room, Wood Burning
- Heating
- Central, MultiZone, Propane
- Laundry
- Cabinets, Inside Room
- Upper Level
- Bedroom(s), Full Bath(s), Primary Bedroom
- Main Level
- Dining Room, Family Room, Full Bath(s), Kitchen, Living Room
- Views
- Hills, Mountains, Panoramic, Valley, Vineyard
- Possession
- Close Of Escrow
- Fee
- $0
MLS and other Information regarding properties for sale as shown in Theo have been obtained from various sources such as sellers, public records, agents and other third parties. This information may relate to the condition of the property, permitted or unpermitted uses, zoning, square footage, lot size/acreage or other matters affecting value or desirability. Unless otherwise indicated in writing, neither brokers, agents nor Theo have verified, or will verify, such information. If any such information is important to buyer in determining whether to buy, the price to pay or intended use of the property, buyer is urged to conduct their own investigation with qualified professionals, satisfy themselves with respect to that information, and to rely solely on the results of that investigation.
School data provided by GreatSchools. School service boundaries are intended to be used as reference only. To verify enrollment eligibility for a property, contact the school directly.
