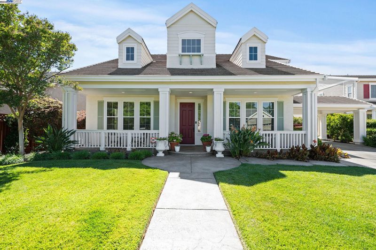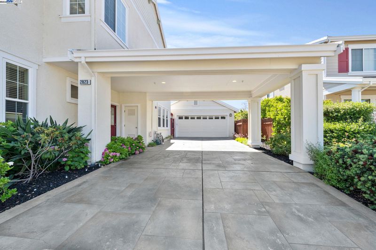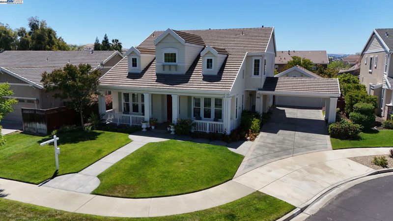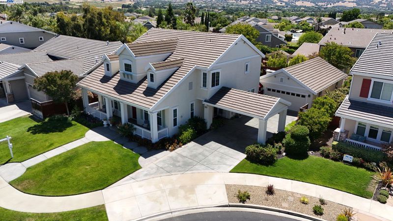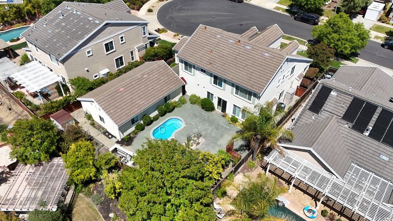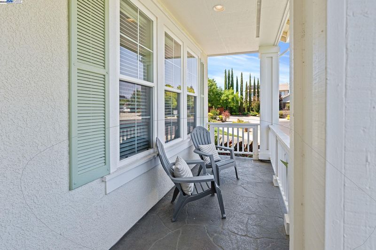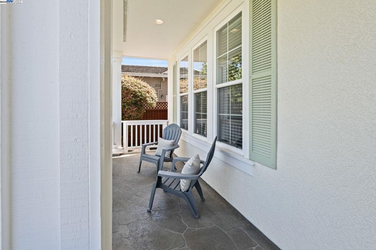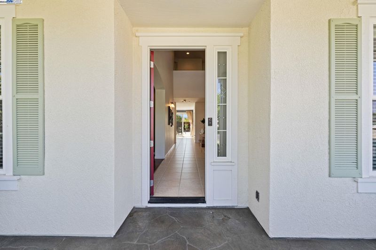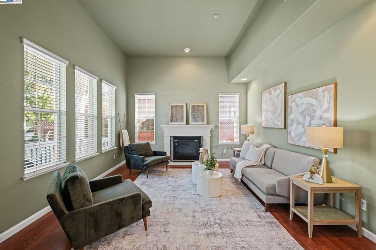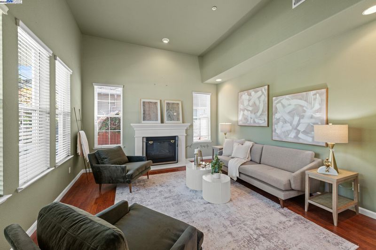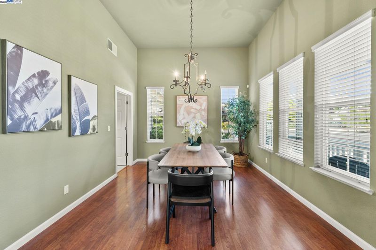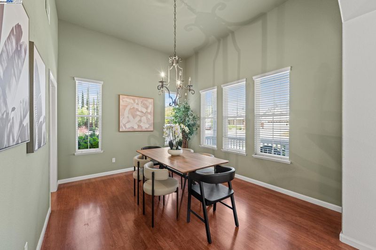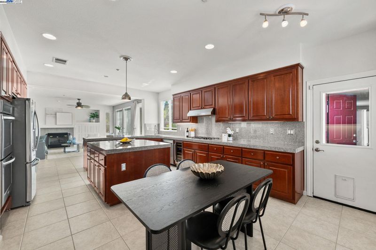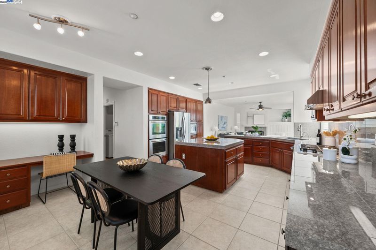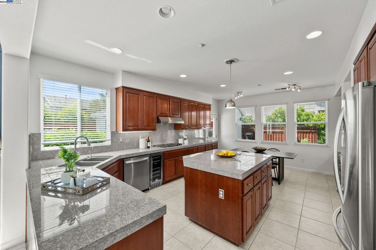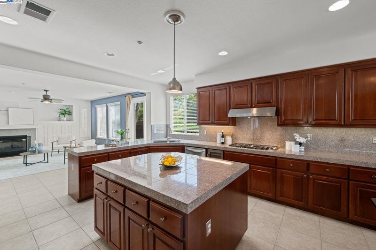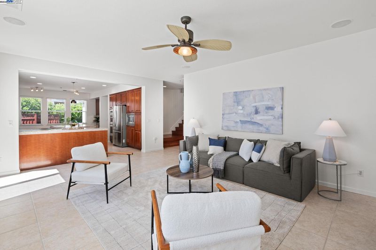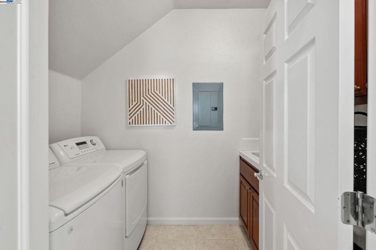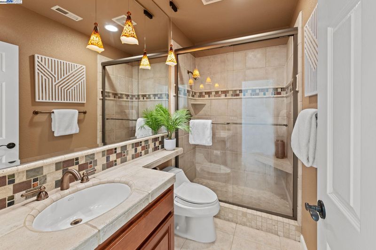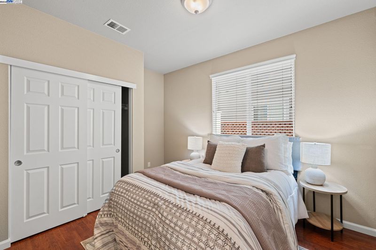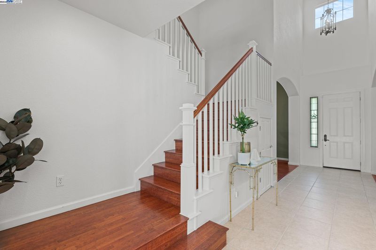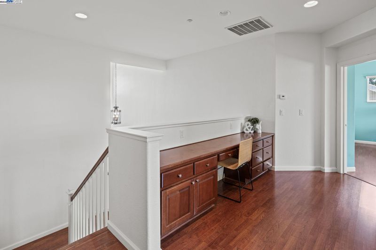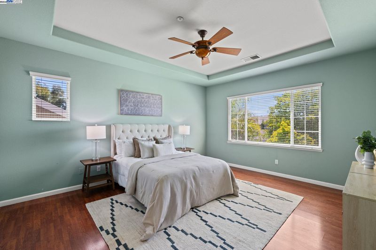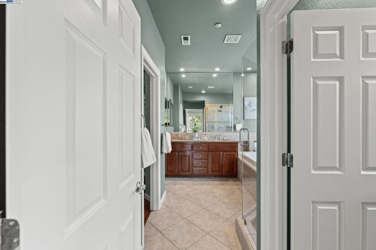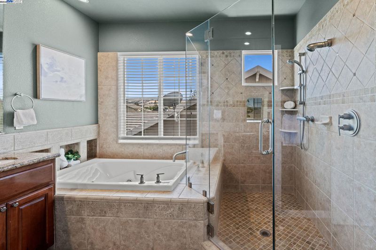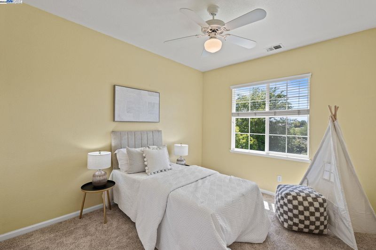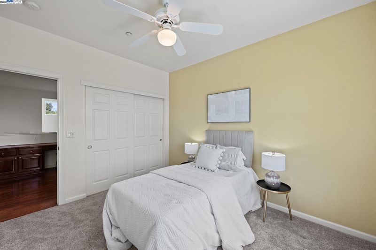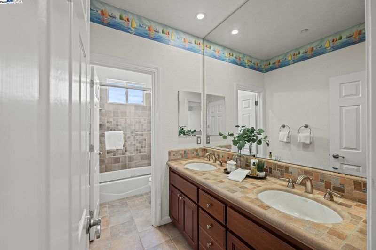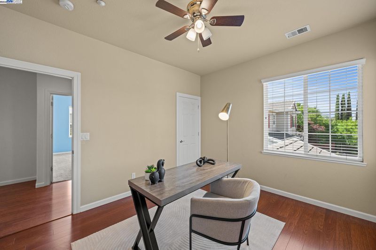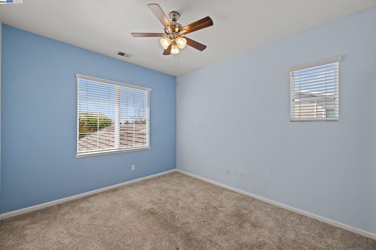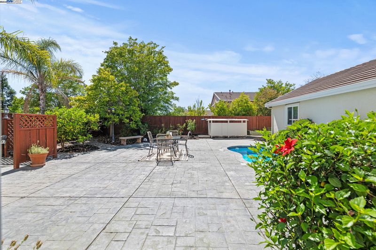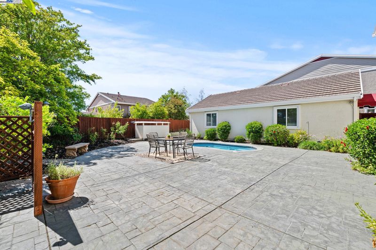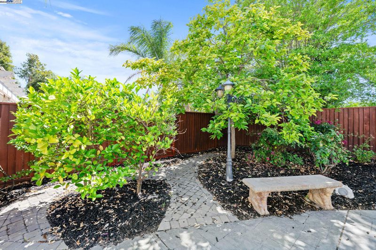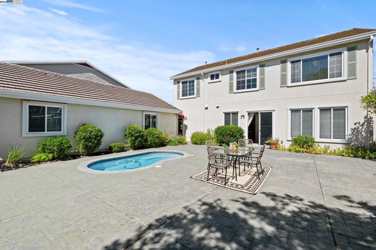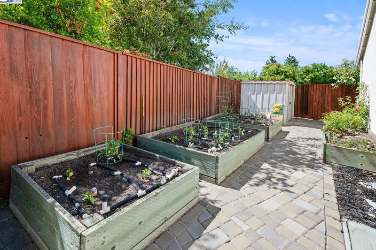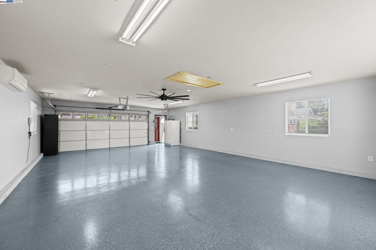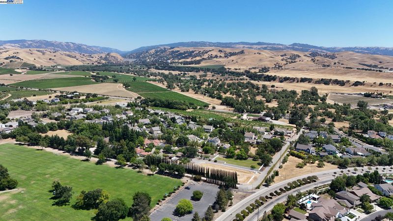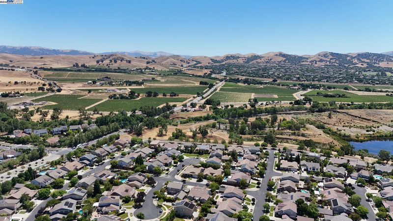
$2,199,000
2,890
SQ FT
$761
SQ/FT
2823 Bresso Ct
@ Trinity Hills - Kristopher Ranch, Livermore
- 5 Bed
- 3 Bath
- 4 Park
- 2,890 sqft
- Livermore
-

-
Sat Jun 21, 1:00 pm - 4:00 pm
Come by and visit
-
Sun Jun 22, 4:15 pm - 6:00 pm
Come by for a twilight tour
Nestled at the end of a quiet cul-de-sac in Kristopher Ranch, this meticulously maintained 5-bedroom, 3-bath home offers timeless elegance and exceptional comfort. Flooded with natural light, the gourmet kitchen features granite countertops, stainless steel double ovens, gas range, island, breakfast nook, and a butler’s pantry perfect for everyday living and entertaining. The main level includes a guest bedroom and full bath, while upstairs, the spacious primary suite boasts hill views, a spa-like bath with oversized shower, Jacuzzi tub, and granite vanities. Custom details throughout include a marble-faced fireplace, elegant window treatments, wine pantry under the stairs, and generous storage. The backyard is built for entertaining, with stamped-concrete patio, gas BBQ hookup, rose and citrus gardens, and a private swim-spa. Additional highlights include a four-car garage with workshop space and mini split system, long driveway, zoned HVAC, dual-pane windows, alarm system, and low-maintenance landscaping. Located near top-rated schools, downtown Livermore, wineries, and commute routes this home truly embodies South Livermore living.
- Current Status
- New
- Original Price
- $2,199,000
- List Price
- $2,199,000
- On Market Date
- Jun 20, 2025
- Property Type
- Detached
- D/N/S
- Kristopher Ranch
- Zip Code
- 94550
- MLS ID
- 41102166
- APN
- 9929221
- Year Built
- 2000
- Stories in Building
- 2
- Possession
- Close Of Escrow
- Data Source
- MAXEBRDI
- Origin MLS System
- BAY EAST
Sunset Elementary School
Public K-5 Elementary
Students: 771 Distance: 1.0mi
William Mendenhall Middle School
Public 6-8 Middle
Students: 965 Distance: 1.0mi
Sunset Christian School
Private PK-3 Elementary, Religious, Coed
Students: 64 Distance: 1.1mi
Joe Michell K-8 School
Public K-8 Elementary
Students: 819 Distance: 1.3mi
Emma C. Smith Elementary School
Public K-5 Elementary
Students: 719 Distance: 1.3mi
Tri-Valley Rop School
Public 9-12
Students: NA Distance: 1.4mi
- Bed
- 5
- Bath
- 3
- Parking
- 4
- Attached
- SQ FT
- 2,890
- SQ FT Source
- Assessor Auto-Fill
- Lot SQ FT
- 9,126.0
- Lot Acres
- 0.21 Acres
- Pool Info
- In Ground
- Kitchen
- Dishwasher, Oven, Breakfast Bar, Stone Counters, Kitchen Island, Oven Built-in
- Cooling
- Ceiling Fan(s), Central Air
- Disclosures
- Disclosure Package Avail
- Entry Level
- Exterior Details
- Back Yard, Front Yard
- Flooring
- Laminate, Tile, Carpet
- Foundation
- Fire Place
- Family Room
- Heating
- Central
- Laundry
- Laundry Room
- Upper Level
- 2 Baths, 4 Baths
- Main Level
- 1 Bedroom, 1 Bath
- Possession
- Close Of Escrow
- Architectural Style
- Contemporary
- Construction Status
- Existing
- Additional Miscellaneous Features
- Back Yard, Front Yard
- Location
- Cul-De-Sac, Back Yard, Front Yard
- Roof
- Tile
- Fee
- Unavailable
MLS and other Information regarding properties for sale as shown in Theo have been obtained from various sources such as sellers, public records, agents and other third parties. This information may relate to the condition of the property, permitted or unpermitted uses, zoning, square footage, lot size/acreage or other matters affecting value or desirability. Unless otherwise indicated in writing, neither brokers, agents nor Theo have verified, or will verify, such information. If any such information is important to buyer in determining whether to buy, the price to pay or intended use of the property, buyer is urged to conduct their own investigation with qualified professionals, satisfy themselves with respect to that information, and to rely solely on the results of that investigation.
School data provided by GreatSchools. School service boundaries are intended to be used as reference only. To verify enrollment eligibility for a property, contact the school directly.
