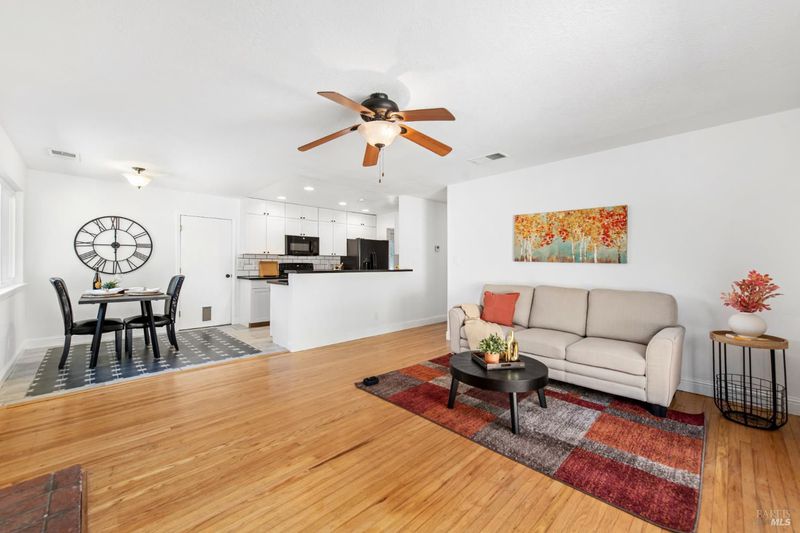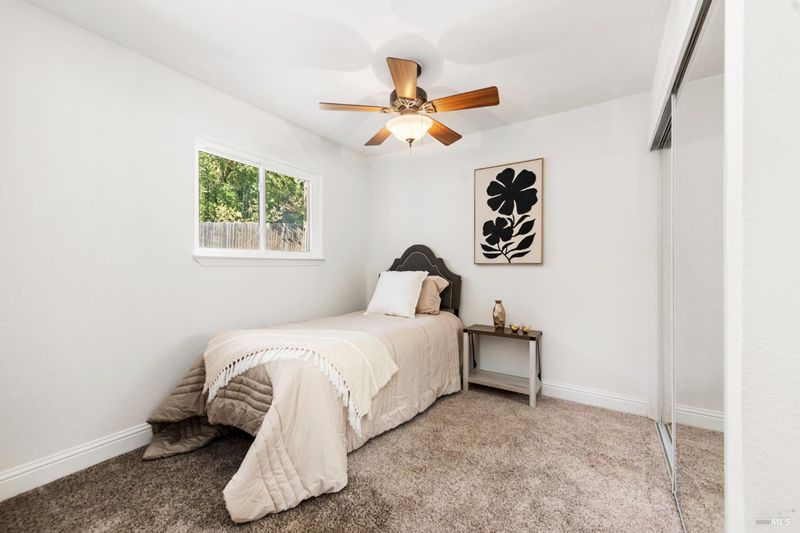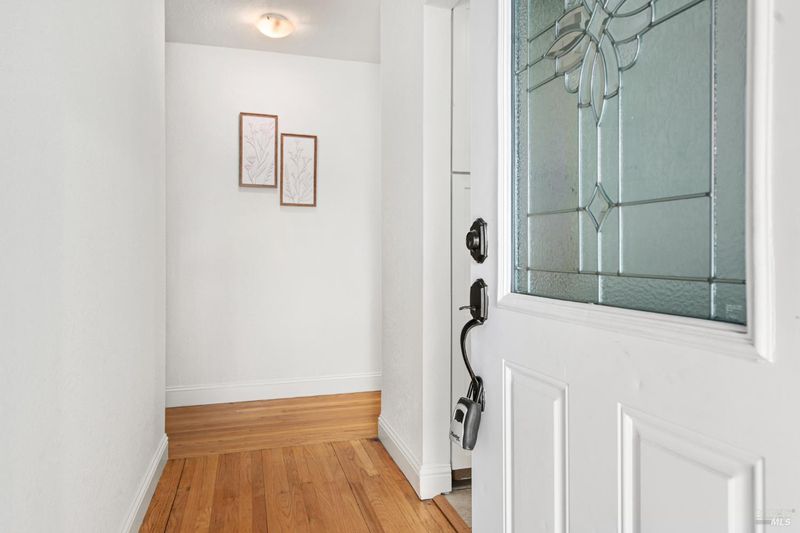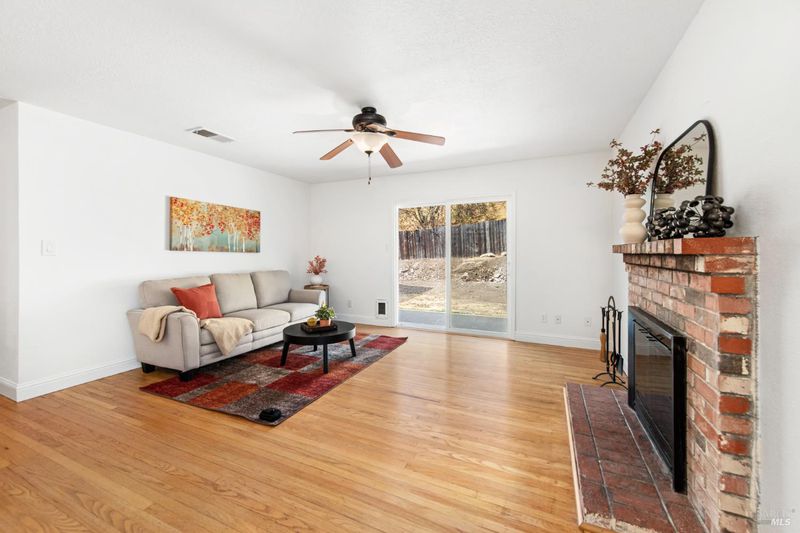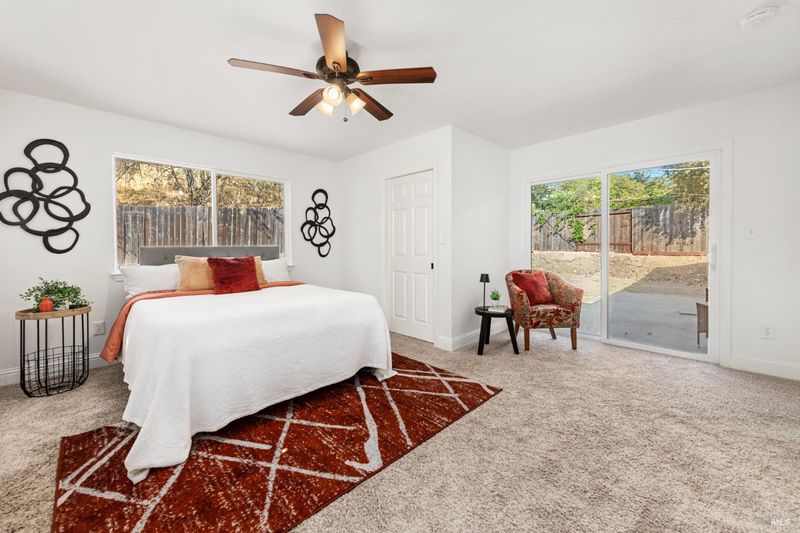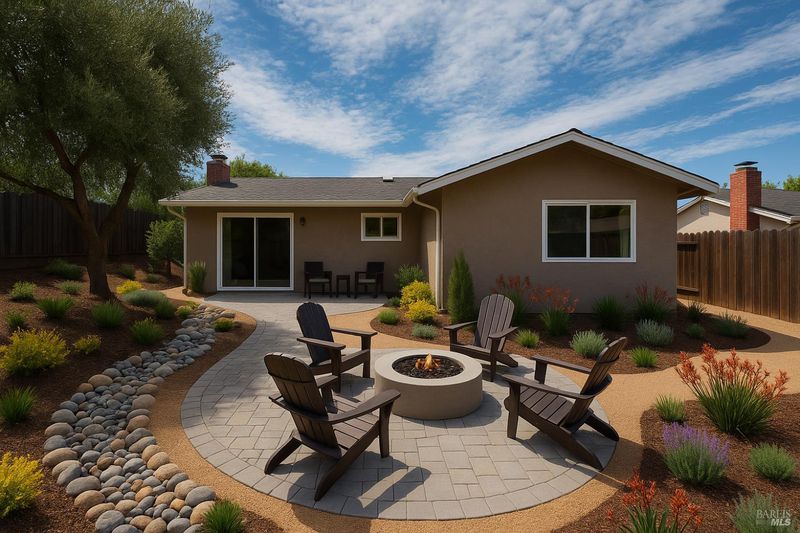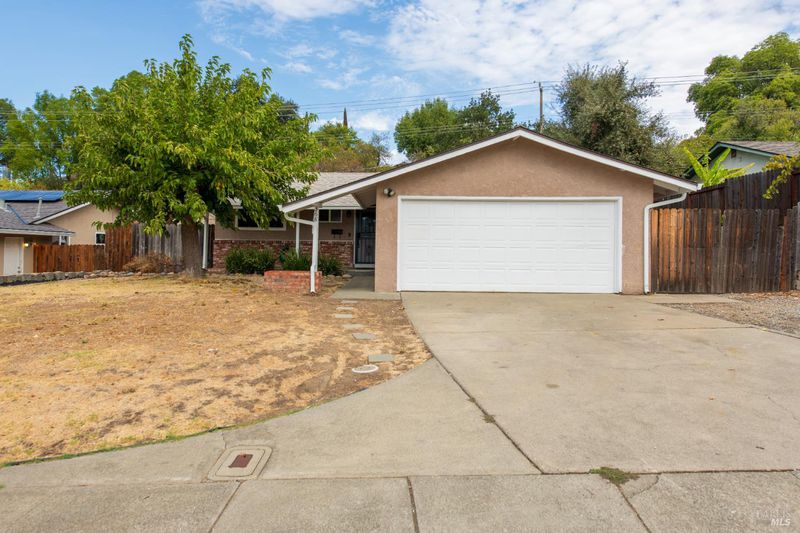
$529,900
1,216
SQ FT
$436
SQ/FT
368 Berryessa Drive
@ Peabody Road - Vacaville 5, Vacaville
- 3 Bed
- 2 Bath
- 6 Park
- 1,216 sqft
- Vacaville
-

Welcome to this beautifully remodeled single-level home in the heart of Vacaville! This 3-bedroom, 2-bath gem was thoughtfully updated in 2016 w/a stunning primary suite addition. The spacious retreat offers a walk-in closet, sliding glass doors opening to the backyard, & a spa-like bathroom featuring a double-sink vanity & an oversized walk-in shower w/dual shower heads. Inside, you'll find a bright & functional layout. Living Area w/original hardwood floors showcase timeless charm. The kitchen is stylishly remodeled w/black granite countertops, custom tile backsplash, dovetail drawers, & black appliances incl refrigerator that conveys! The hallway bath remodel incls a custom tile surround!. The bedrooms have overhead lighting. Major system updates include Roof, A/C & ducting 9 years old, Dual-pane windows throughout & Water heater replaced 5 yrs ago. This 0.16-acre front & backyard lot been cleared & are ready for you to create your dream landscape. Extra perks incl. add'l off-street parking in front & behind the side gate. No HOA! No Mello Roos! Not in a Fire Zone! The prime location is just blocks from Hwy 80, Will C Wood High, Costco & more. Close to TAFB, downtown Vacaville & nearby country living. This home truly reflects pride of ownership & timeless taste-A must see
- Days on Market
- 6 days
- Current Status
- Active
- Original Price
- $529,900
- List Price
- $529,900
- On Market Date
- Sep 27, 2025
- Property Type
- Single Family Residence
- Area
- Vacaville 5
- Zip Code
- 95687
- MLS ID
- 325080538
- APN
- 0131-222-280
- Year Built
- 1966
- Stories in Building
- Unavailable
- Possession
- Close Of Escrow
- Data Source
- BAREIS
- Origin MLS System
Fairmont Charter Elementary School
Charter K-6 Elementary
Students: 566 Distance: 0.2mi
Will C. Wood High School
Public 9-12 Secondary
Students: 1682 Distance: 0.5mi
Notre Dame School
Private K-8 Elementary, Religious, Coed
Students: 319 Distance: 0.6mi
Bethany Lutheran
Private K-8 Elementary, Religious, Coed
Students: 179 Distance: 0.7mi
Vaca Pena Middle School
Public 7-8 Middle
Students: 757 Distance: 0.7mi
Ernest Kimme Charter Academy For Independent Learning
Charter K-12
Students: 193 Distance: 0.8mi
- Bed
- 3
- Bath
- 2
- Double Sinks, Low-Flow Toilet(s), Multiple Shower Heads, Shower Stall(s), Tile
- Parking
- 6
- Attached, Garage Facing Front, Uncovered Parking Spaces 2+
- SQ FT
- 1,216
- SQ FT Source
- Assessor Auto-Fill
- Lot SQ FT
- 6,970.0
- Lot Acres
- 0.16 Acres
- Kitchen
- Breakfast Area, Granite Counter
- Cooling
- Ceiling Fan(s), Central
- Family Room
- Great Room
- Flooring
- Carpet, Tile, Wood
- Fire Place
- Brick, Living Room, Wood Burning
- Heating
- Central, Fireplace(s)
- Laundry
- Electric, Hookups Only, In Garage
- Main Level
- Bedroom(s), Full Bath(s), Garage, Kitchen, Living Room, Primary Bedroom, Street Entrance
- Possession
- Close Of Escrow
- Architectural Style
- Ranch
- Fee
- $0
MLS and other Information regarding properties for sale as shown in Theo have been obtained from various sources such as sellers, public records, agents and other third parties. This information may relate to the condition of the property, permitted or unpermitted uses, zoning, square footage, lot size/acreage or other matters affecting value or desirability. Unless otherwise indicated in writing, neither brokers, agents nor Theo have verified, or will verify, such information. If any such information is important to buyer in determining whether to buy, the price to pay or intended use of the property, buyer is urged to conduct their own investigation with qualified professionals, satisfy themselves with respect to that information, and to rely solely on the results of that investigation.
School data provided by GreatSchools. School service boundaries are intended to be used as reference only. To verify enrollment eligibility for a property, contact the school directly.
