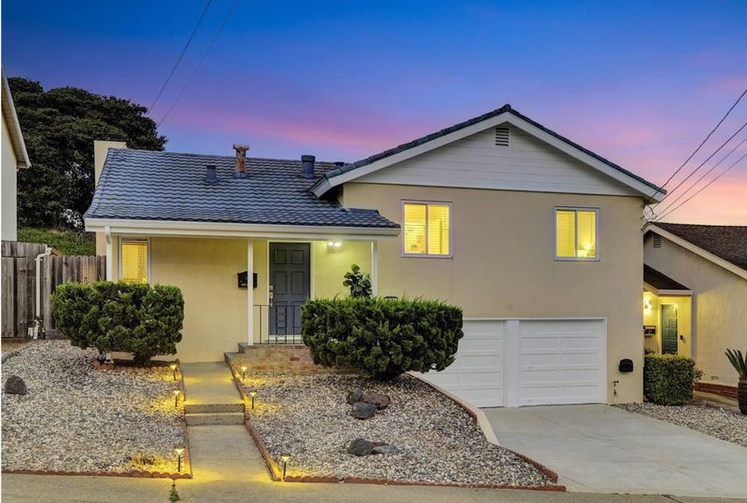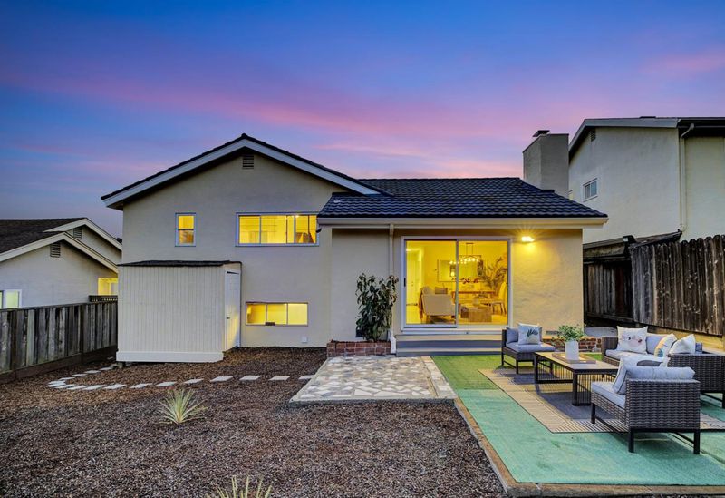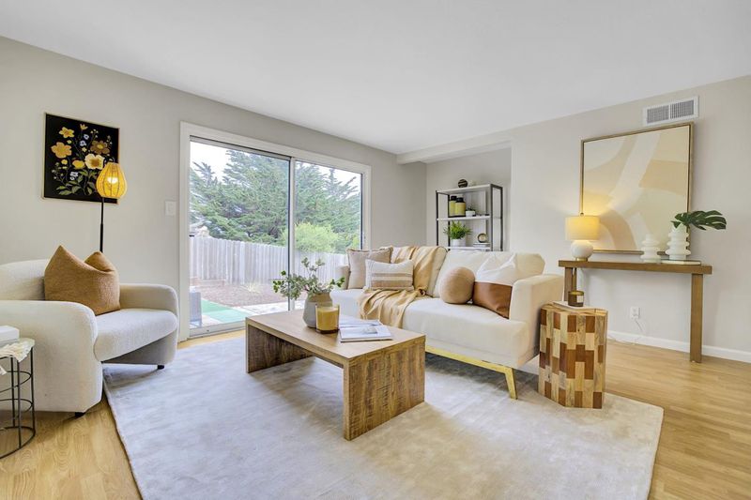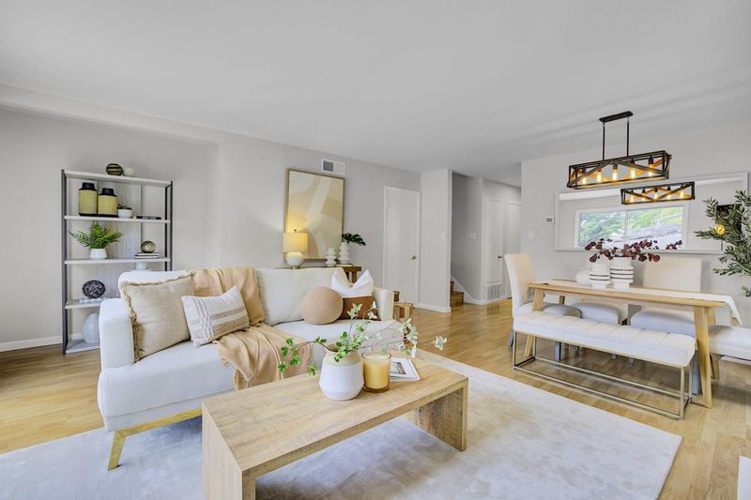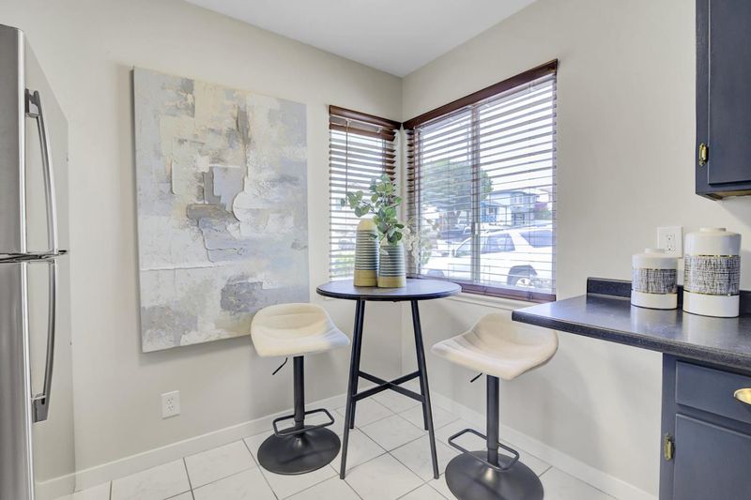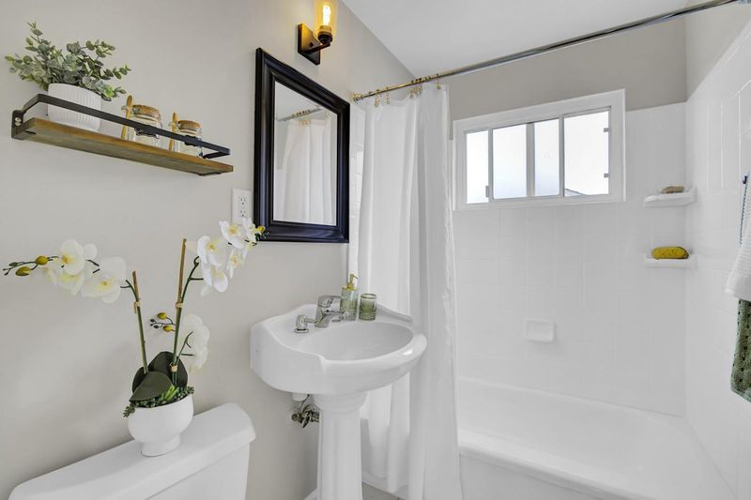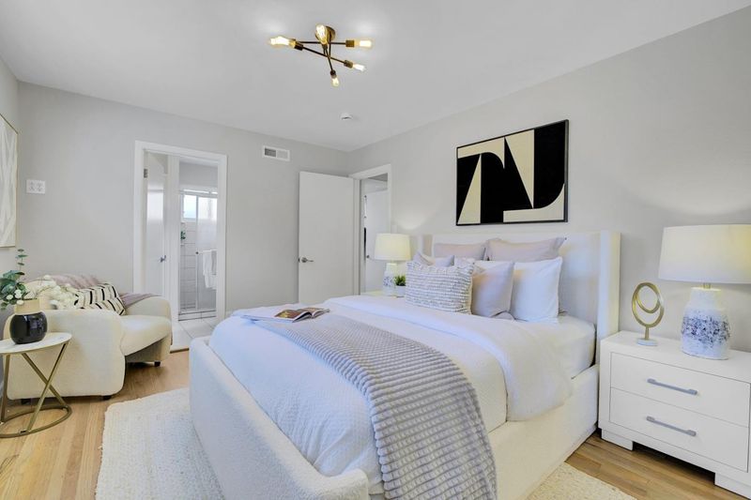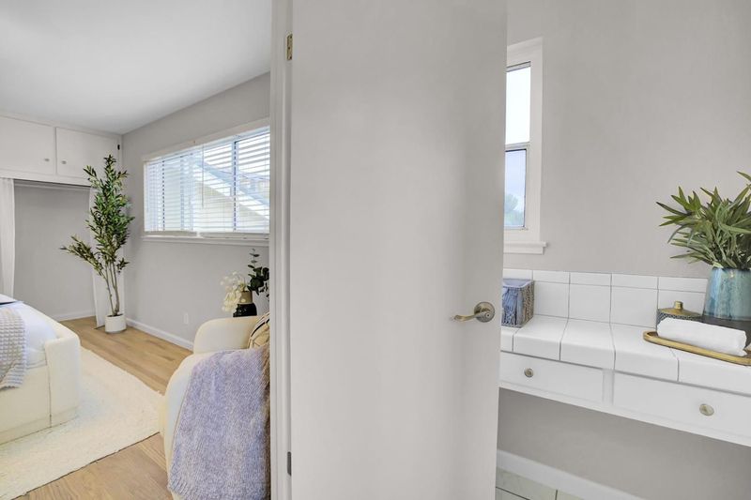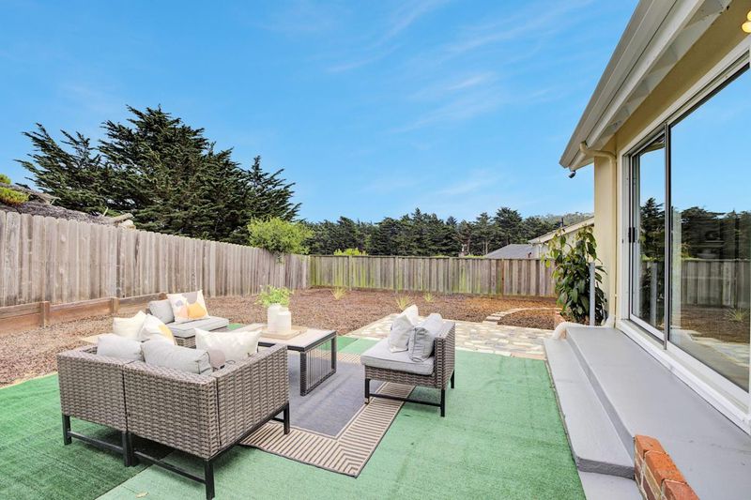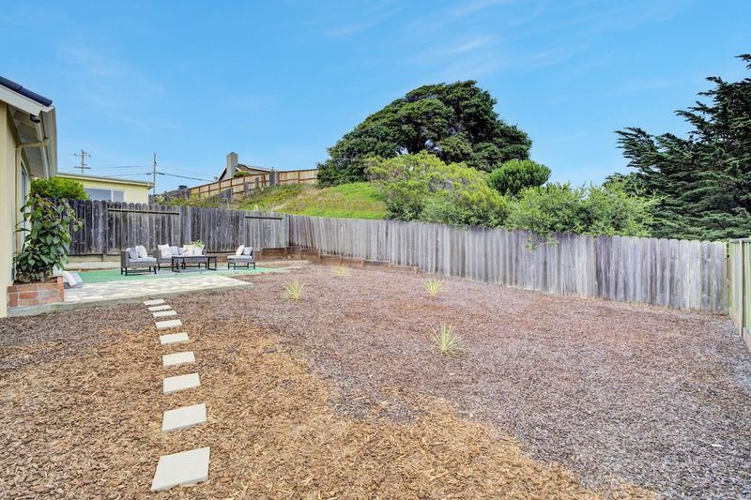
$1,188,000
1,170
SQ FT
$1,015
SQ/FT
19 Escanyo Drive
@ Arroyo Drive - 527 - Buri-Buri / Country Club, South San Francisco
- 3 Bed
- 2 Bath
- 1 Park
- 1,170 sqft
- SOUTH SAN FRANCISCO
-

-
Tue Sep 30, 10:30 am - 1:00 pm
-
Tue Sep 30, 5:00 pm - 7:30 pm
Experience comfortable living in this updated 3 Bedroom, 2 Bathroom home in the desirable Buri Buri neighborhood of SSF. Meticulously maintained by the same owner for over 50 years with a well-designed floor plan. Enter into a spacious living room with a wood-burning fireplace and a dining area surrounded by windows and a patio door adjacent to the spacious backyard that fill the space with natural light. The updated kitchen includes stainless steel appliances, stone countertops, refinished cabinetry, and a breakfast nook. All bedrooms are generously sized, with a primary suite featuring a full bath and stall shower. The guest bath offers a tub/shower combo. The lower level includes a large garage, laundry area, and versatile bonus space ideal for an office, playroom, or guest room. Additional features include fresh interior paint, hardwood floors, recessed lighting, central heating, and refreshed bathrooms. The expansive, low-maintenance backyard is perfect for outdoor living with extra storage. Conveniently located near SSF schools, shops, parks, biotech campuses, SFO, and commuter routes 280/101. A wonderful opportunity to move right in and make it your own.
- Days on Market
- 4 days
- Current Status
- Active
- Original Price
- $1,188,000
- List Price
- $1,188,000
- On Market Date
- Sep 26, 2025
- Property Type
- Single Family Home
- Area
- 527 - Buri-Buri / Country Club
- Zip Code
- 94080
- MLS ID
- ML82023039
- APN
- 010-354-380
- Year Built
- 1955
- Stories in Building
- Unavailable
- Possession
- Unavailable
- Data Source
- MLSL
- Origin MLS System
- MLSListings, Inc.
Buri Buri Elementary School
Public K-5 Elementary
Students: 601 Distance: 0.7mi
South San Francisco Adult
Public n/a Adult Education
Students: NA Distance: 0.7mi
Baden High (Continuation) School
Public 9-12 Continuation
Students: 107 Distance: 0.7mi
Westborough Middle School
Public 6-8 Middle
Students: 611 Distance: 0.8mi
Monte Verde Elementary School
Public K-5 Elementary
Students: 530 Distance: 0.8mi
Ponderosa Elementary School
Public K-5 Elementary
Students: 411 Distance: 0.8mi
- Bed
- 3
- Bath
- 2
- Primary - Stall Shower(s), Shower over Tub - 1
- Parking
- 1
- Attached Garage
- SQ FT
- 1,170
- SQ FT Source
- Unavailable
- Lot SQ FT
- 4,500.0
- Lot Acres
- 0.103306 Acres
- Cooling
- None
- Dining Room
- Dining Area in Living Room
- Disclosures
- Natural Hazard Disclosure
- Family Room
- No Family Room
- Flooring
- Hardwood
- Foundation
- Concrete Perimeter and Slab
- Fire Place
- Living Room
- Heating
- Central Forced Air
- Fee
- Unavailable
MLS and other Information regarding properties for sale as shown in Theo have been obtained from various sources such as sellers, public records, agents and other third parties. This information may relate to the condition of the property, permitted or unpermitted uses, zoning, square footage, lot size/acreage or other matters affecting value or desirability. Unless otherwise indicated in writing, neither brokers, agents nor Theo have verified, or will verify, such information. If any such information is important to buyer in determining whether to buy, the price to pay or intended use of the property, buyer is urged to conduct their own investigation with qualified professionals, satisfy themselves with respect to that information, and to rely solely on the results of that investigation.
School data provided by GreatSchools. School service boundaries are intended to be used as reference only. To verify enrollment eligibility for a property, contact the school directly.
