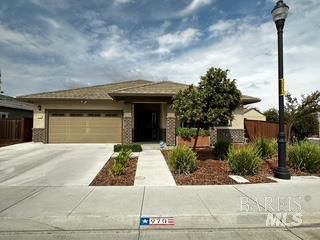
$725,000
2,317
SQ FT
$313
SQ/FT
970 Camelia Drive
@ Bluebird Drive - Dixon
- 4 Bed
- 2 Bath
- 4 Park
- 2,317 sqft
- Dixon
-

-
Sat Oct 4, 12:00 pm - 2:00 pm
Welcome all buyers, friends and neighbors!! Hosted by Jazmine Delgado, REALTOR®
Great news, your search is over! This stunning, move-in ready home truly has it all. Located in the heart of Dixon on an oversized lot, this beautifully upgraded 4-bedroom (with potential for a 5th), 2-bath property offers the perfect blend of modern design, comfort, and functionality. Enjoy the benefits of newer construction, complete with a professionally landscaped yard and stylish window coverings already in place. The spacious open floor plan is anchored by a show-stopping kitchen featuring high-end finishes, abundant cabinetry, and a large island ideal for cooking, entertaining, or gathering with loved ones. Designer touches throughout include a custom double barn door, elegant quartz rock hearth with electric fireplace insert, plantation shutters, and an abundance of natural light that fills the space with warmth. Energy-efficient windows, modern appliances, and OWNED solar add both value and sustainability. Step outside to a backyard built for relaxation and funfeaturing a large covered awning with ceiling fans, a lush lawn, and ample space to entertain. This is a rare opportunity to own a turnkey home in one of Dixon's most sought-after neighborhoods!
- Days on Market
- 2 days
- Current Status
- Active
- Original Price
- $725,000
- List Price
- $725,000
- On Market Date
- Sep 29, 2025
- Property Type
- Single Family Residence
- Area
- Dixon
- Zip Code
- 95620
- MLS ID
- 325086707
- APN
- 0114-156-040
- Year Built
- 2021
- Stories in Building
- Unavailable
- Possession
- Negotiable, Seller Rent Back
- Data Source
- BAREIS
- Origin MLS System
C. A. Jacobs Intermediate School
Public 7-8 Middle, Yr Round
Students: 731 Distance: 0.5mi
Dixon Montessori Charter
Charter K-8
Students: 414 Distance: 0.7mi
Tremont Elementary School
Public K-6 Elementary, Yr Round
Students: 456 Distance: 0.8mi
Neighborhood Christian School
Private K-8 Elementary, Religious, Coed
Students: 97 Distance: 0.8mi
Dixon Community Day School
Public 7-12 Yr Round
Students: 12 Distance: 1.0mi
Maine Prairie High (Continuation) School
Public 10-12 Continuation, Yr Round
Students: 83 Distance: 1.0mi
- Bed
- 4
- Bath
- 2
- Double Sinks, Marble, Shower Stall(s), Tub, Window
- Parking
- 4
- Attached, Garage Door Opener, Garage Facing Front, Interior Access
- SQ FT
- 2,317
- SQ FT Source
- Assessor Auto-Fill
- Lot SQ FT
- 9,566.0
- Lot Acres
- 0.2196 Acres
- Kitchen
- Island, Marble Counter
- Cooling
- Ceiling Fan(s), Central
- Dining Room
- Dining/Living Combo, Formal Area
- Living Room
- Great Room
- Flooring
- Other
- Foundation
- Slab
- Fire Place
- Electric, Family Room, Insert
- Heating
- Central
- Laundry
- Cabinets, Dryer Included, Inside Room, Washer Included
- Main Level
- Bedroom(s), Family Room, Full Bath(s), Garage, Kitchen, Living Room, Primary Bedroom, Street Entrance
- Possession
- Negotiable, Seller Rent Back
- Architectural Style
- Traditional
- * Fee
- $70
- Name
- Homestead Community Association
- Phone
- (916) 740-2462
- *Fee includes
- Common Areas, Maintenance Grounds, Management, and Road
MLS and other Information regarding properties for sale as shown in Theo have been obtained from various sources such as sellers, public records, agents and other third parties. This information may relate to the condition of the property, permitted or unpermitted uses, zoning, square footage, lot size/acreage or other matters affecting value or desirability. Unless otherwise indicated in writing, neither brokers, agents nor Theo have verified, or will verify, such information. If any such information is important to buyer in determining whether to buy, the price to pay or intended use of the property, buyer is urged to conduct their own investigation with qualified professionals, satisfy themselves with respect to that information, and to rely solely on the results of that investigation.
School data provided by GreatSchools. School service boundaries are intended to be used as reference only. To verify enrollment eligibility for a property, contact the school directly.











