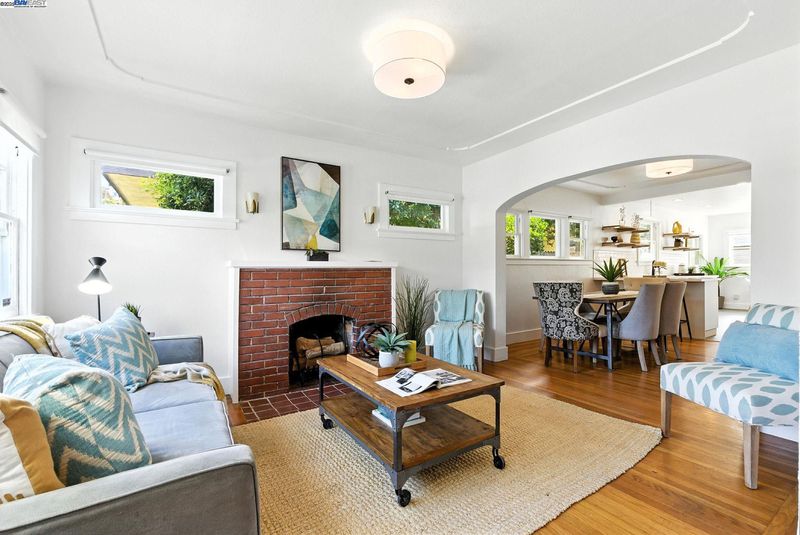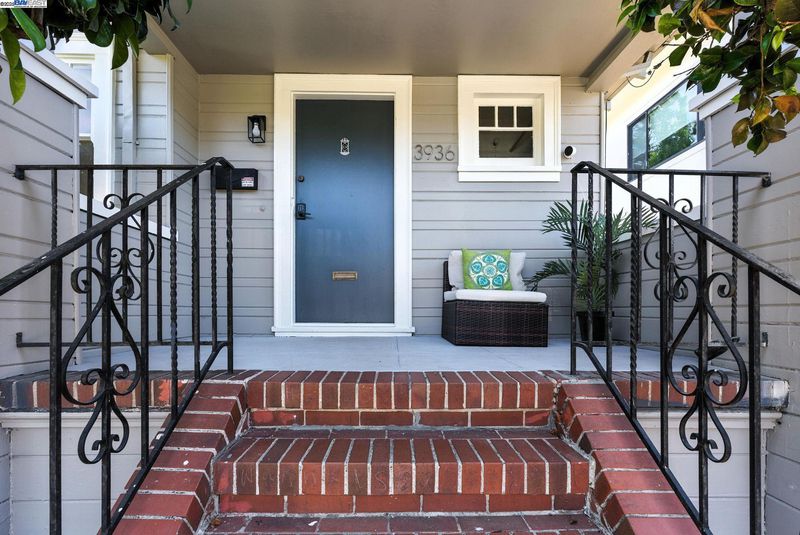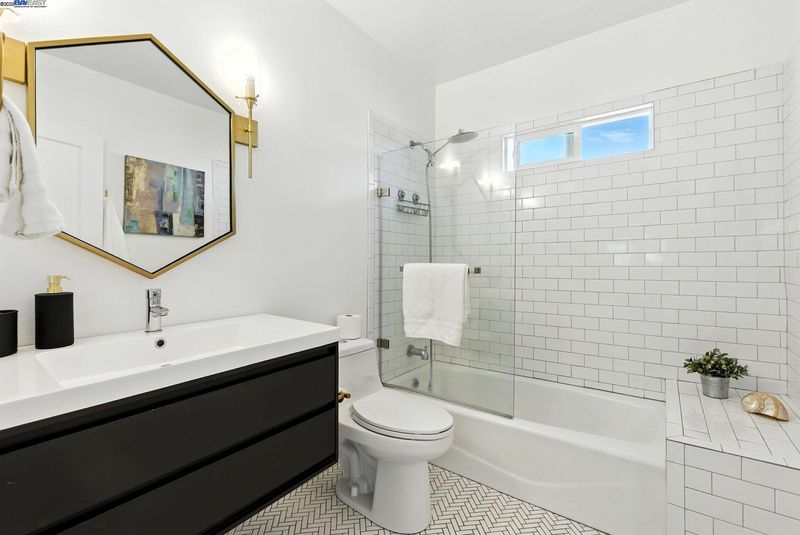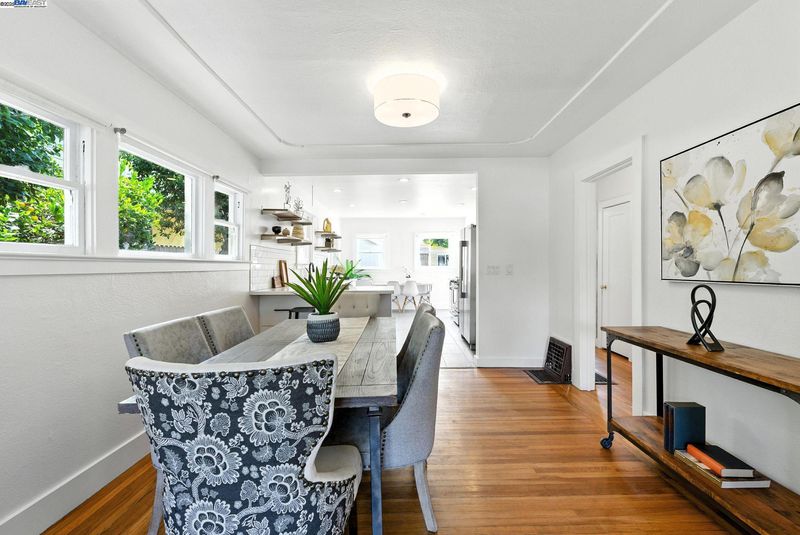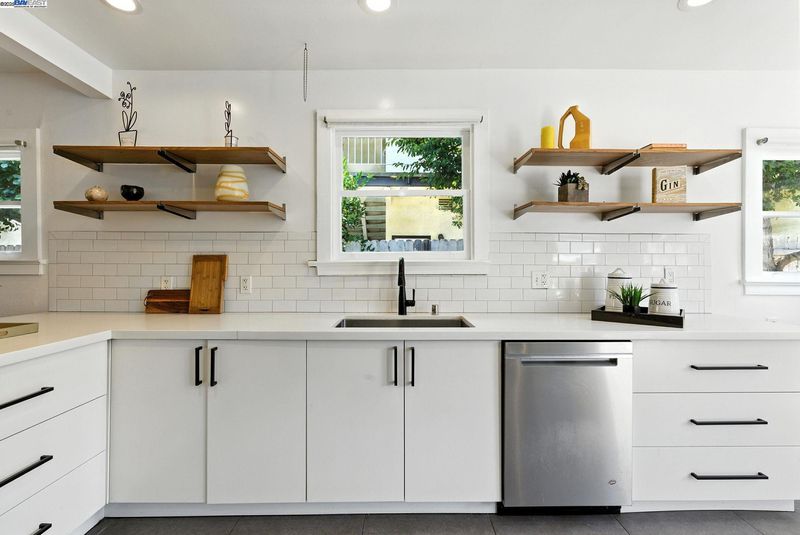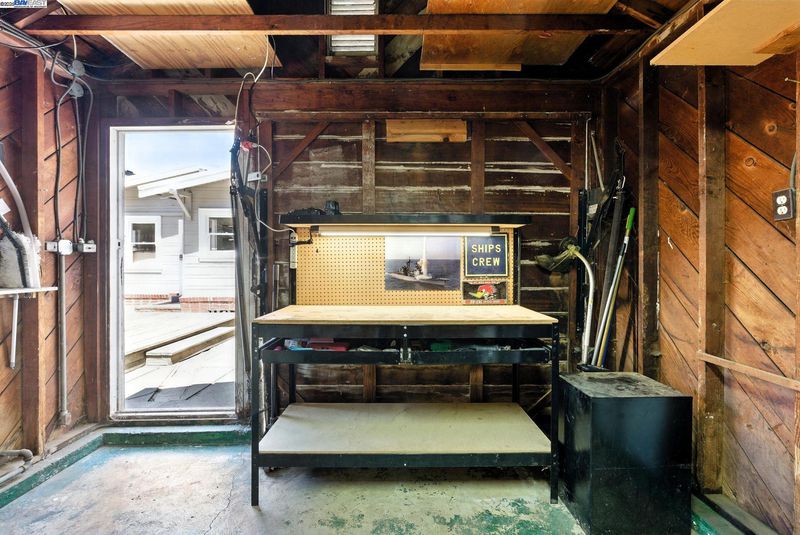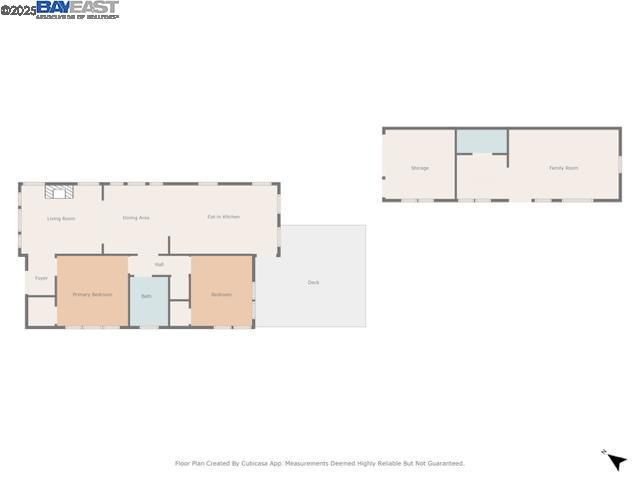
$699,000
996
SQ FT
$702
SQ/FT
3936 Midvale Ave
@ Wisconsin - Upper Laurel, Oakland
- 2 Bed
- 1 Bath
- 1 Park
- 996 sqft
- Oakland
-

-
Sun Jun 29, 2:30 pm - 4:30 pm
Welcome!
3936 Midvale is a beautiful Oakland bungalow tucked steps away from a variety of shops, dining options, and essential services. This charming 2-bedroom, 1-bathroom residence is situated in the desirable Upper Laurel neighborhood. The spacious kitchen and bathroom have been beautifully updated, featuring a stylish subway tile backsplash, elegant tile flooring, and modern recessed lighting. The inviting living room boasts a cozy brick lined fireplace, while hardwood floors flow throughout the home. Step outside to a generously sized backyard complete with a decked patio, ideal for outdoor relaxation. The extra-long gated driveway provides RV access, secure off-street parking and leads to a detached garage equipped with a washer and dryer. Additionally, there's a versatile BONUS room garage expansion that can serve as storage, an office, an art studio, or a peaceful meditation space — the options are limitless! Located in a highly walkable neighborhood, this delightful property ensures easy access to sprawling national parks, trendy shopping hubs, and major highways. We invite you to join us Saturday and Sunday to explore all the wonderful features this home has to offer!
- Current Status
- New
- Original Price
- $699,000
- List Price
- $699,000
- On Market Date
- Jun 25, 2025
- Property Type
- Detached
- D/N/S
- Upper Laurel
- Zip Code
- 94602
- MLS ID
- 41102663
- APN
- 2896018
- Year Built
- 1924
- Stories in Building
- 1
- Possession
- Close Of Escrow
- Data Source
- MAXEBRDI
- Origin MLS System
- BAY EAST
Laurel Elementary School
Public K-5 Elementary
Students: 475 Distance: 0.3mi
Cornerstone Christian Academy
Private PK-10 Coed
Students: 16 Distance: 0.4mi
Muhammad Institute
Private 2-8
Students: NA Distance: 0.5mi
Muhammad Institute Of Islam
Private K-10
Students: 7 Distance: 0.5mi
Redwood Heights Elementary School
Public K-5 Elementary
Students: 372 Distance: 0.6mi
Fred Finch-Oakland Hills Academy
Private 7-12 Special Education, Secondary, Coed
Students: 13 Distance: 0.6mi
- Bed
- 2
- Bath
- 1
- Parking
- 1
- Detached, Parking Spaces, RV Access/Parking, RV Possible
- SQ FT
- 996
- SQ FT Source
- Public Records
- Lot SQ FT
- 4,800.0
- Lot Acres
- 0.11 Acres
- Pool Info
- None
- Kitchen
- Dishwasher, Dryer, Washer, Tankless Water Heater, Disposal, Updated Kitchen
- Cooling
- Ceiling Fan(s), No Air Conditioning
- Disclosures
- Nat Hazard Disclosure, Rent Control, Disclosure Package Avail
- Entry Level
- Exterior Details
- Back Yard, Front Yard
- Flooring
- Hardwood Flrs Throughout, Tile
- Foundation
- Fire Place
- Brick, Living Room
- Heating
- Forced Air
- Laundry
- Dryer, In Garage, Washer
- Main Level
- 2 Bedrooms, Main Entry
- Possession
- Close Of Escrow
- Architectural Style
- Bungalow
- Construction Status
- Existing
- Additional Miscellaneous Features
- Back Yard, Front Yard
- Location
- Level, Front Yard
- Roof
- Composition Shingles
- Water and Sewer
- Public
- Fee
- Unavailable
MLS and other Information regarding properties for sale as shown in Theo have been obtained from various sources such as sellers, public records, agents and other third parties. This information may relate to the condition of the property, permitted or unpermitted uses, zoning, square footage, lot size/acreage or other matters affecting value or desirability. Unless otherwise indicated in writing, neither brokers, agents nor Theo have verified, or will verify, such information. If any such information is important to buyer in determining whether to buy, the price to pay or intended use of the property, buyer is urged to conduct their own investigation with qualified professionals, satisfy themselves with respect to that information, and to rely solely on the results of that investigation.
School data provided by GreatSchools. School service boundaries are intended to be used as reference only. To verify enrollment eligibility for a property, contact the school directly.
