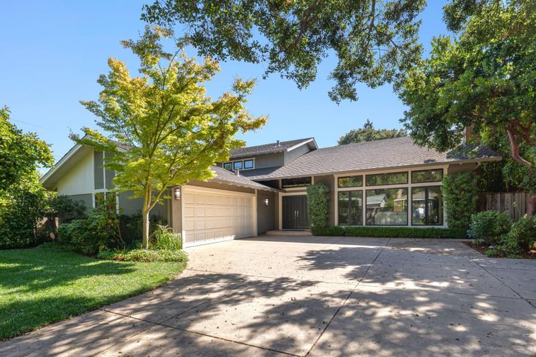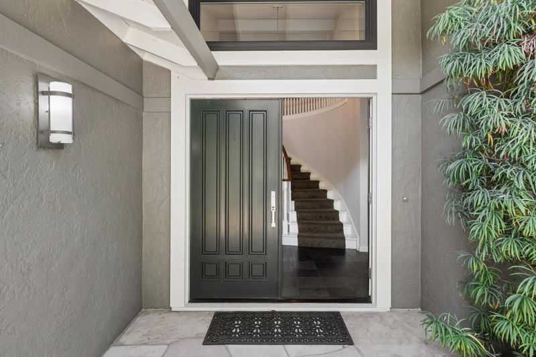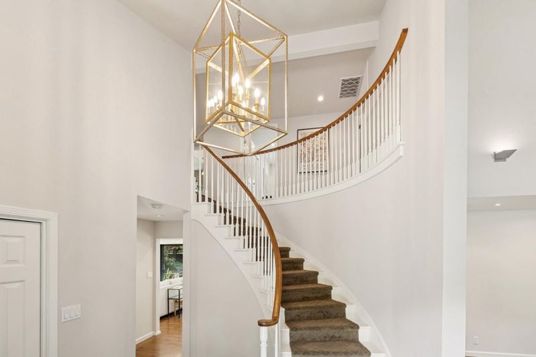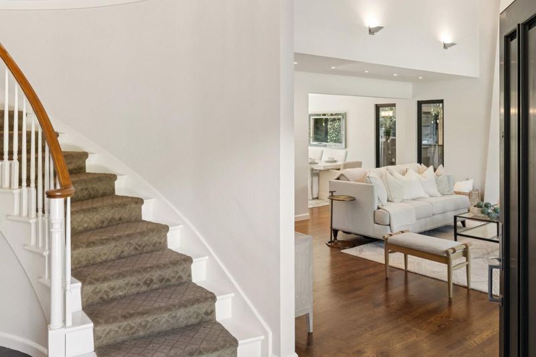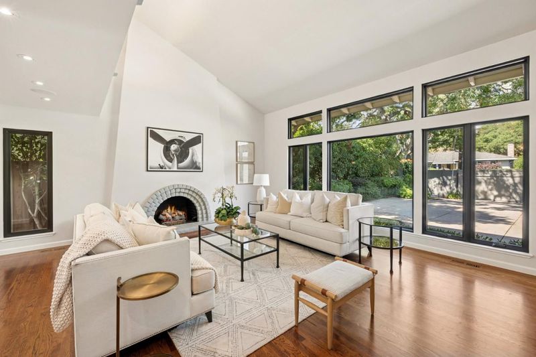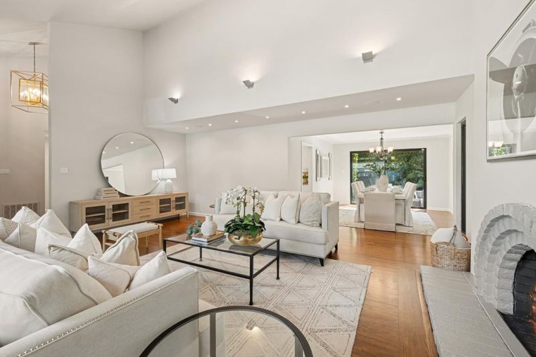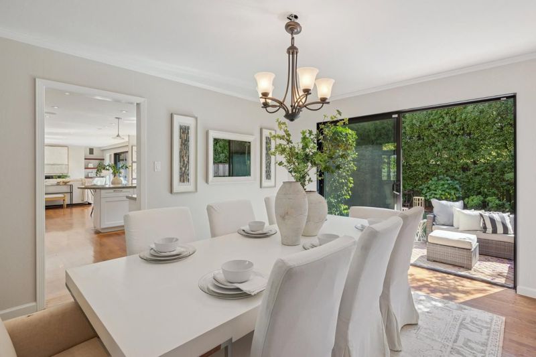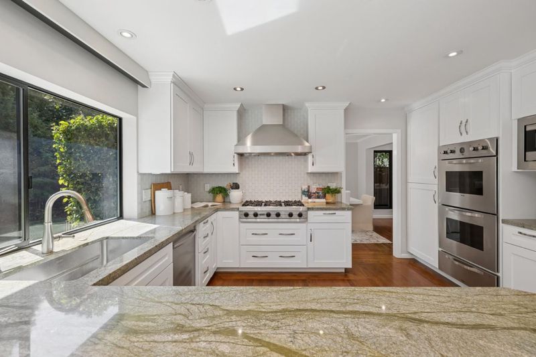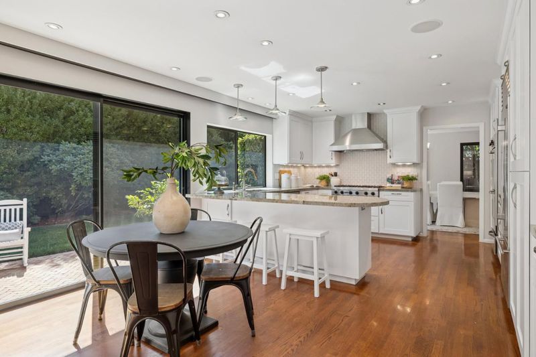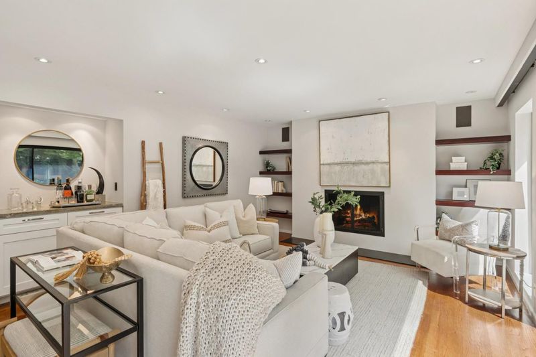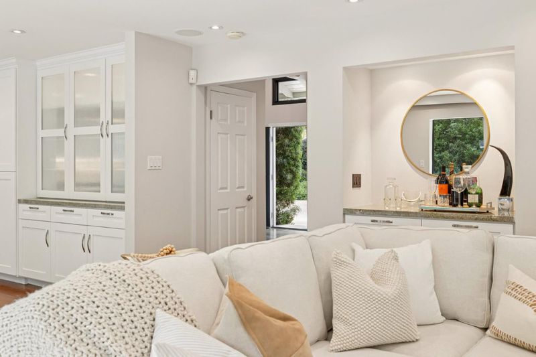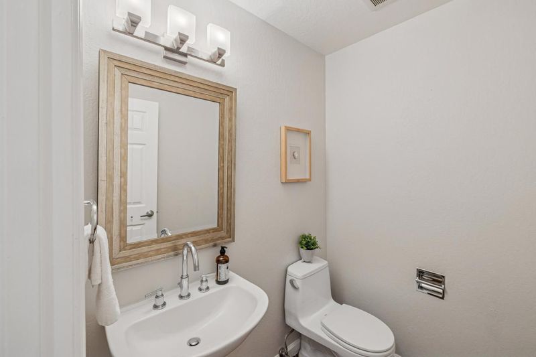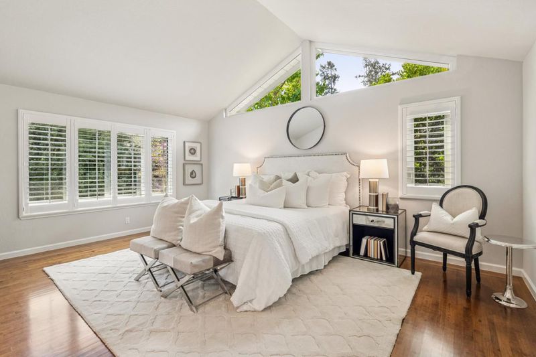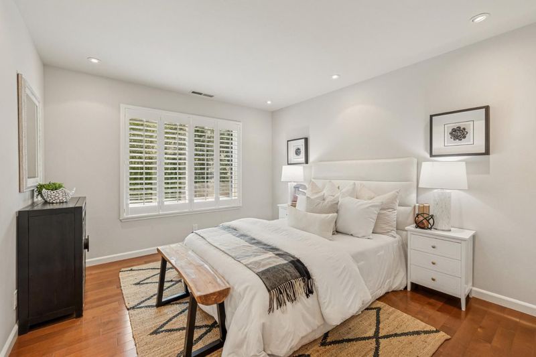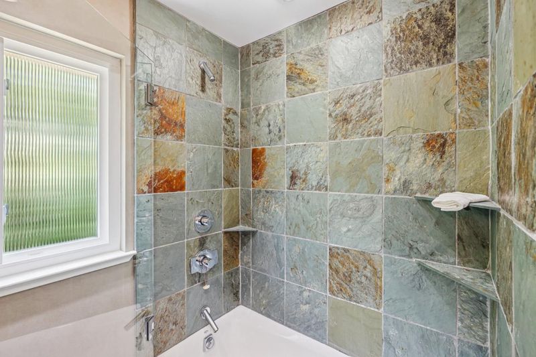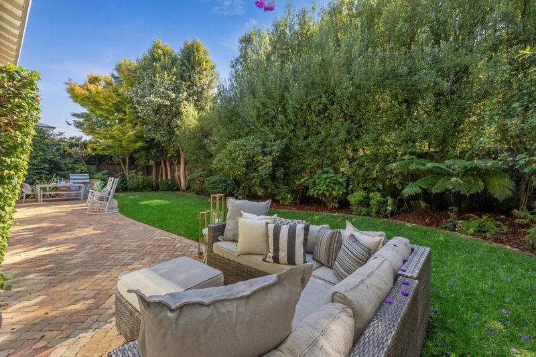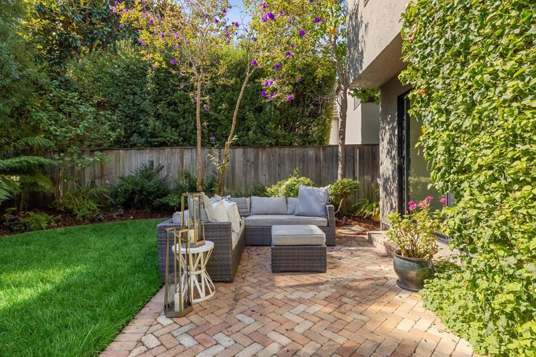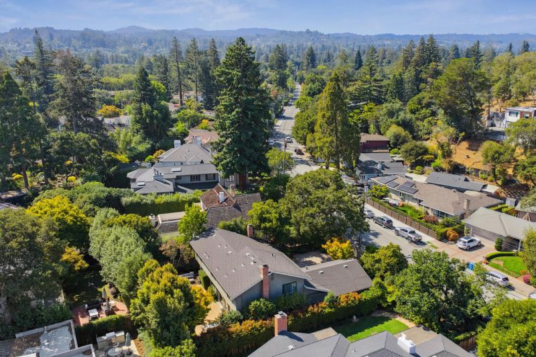
$3,798,000
3,030
SQ FT
$1,253
SQ/FT
47 El Cerrito Avenue
@ El Camino Real - 438 - Baywood/Parrott Park, San Mateo
- 5 Bed
- 4 (3/1) Bath
- 2 Park
- 3,030 sqft
- SAN MATEO
-

Estate-caliber living with signature Hillsborough elegance unfolds in this rare contemporary 5BR/3.5BA residence just moments from downtown San Mateo. Secluded beyond a stately hedge and a prestigious gated entrance, the grounds are enveloped in lush, mature landscaping that creates an atmosphere of unrivaled privacy. Elevated ceilings, oak flooring, expansive walls of glass, built-ins, and distinct architectural details enhance the aesthetic. A dramatic foyer introduces distinguished interiors where formal living and dining rooms flow effortlessly into open-concept casual spaces, ideal for both entertaining and comfortable day-to-day living. The chefs kitchen is a showpiece, appointed with premium appliances, custom cabinetry, sleek stone surfaces, and designer finishes, all overlooking the inviting family room and beautifully manicured rear yard. Completing the main level is a versatile bedroom or office, a half bath, a well-equipped laundry room, and an impressive custom wine fridge. Upstairs, the vaulted-ceiling primary suite is a private retreat with a sublime ensuite bath, offering a haven from the everyday. A second ensuite bedroom, two additional bedrooms, and a hall bathroom round out the upper level. Primely located near shopping, dining, Caltrain, and conveniences!
- Days on Market
- 5 days
- Current Status
- Active
- Original Price
- $3,798,000
- List Price
- $3,798,000
- On Market Date
- Sep 26, 2025
- Property Type
- Single Family Home
- Area
- 438 - Baywood/Parrott Park
- Zip Code
- 94402
- MLS ID
- ML82023068
- APN
- 032-412-090
- Year Built
- 1976
- Stories in Building
- 2
- Possession
- Unavailable
- Data Source
- MLSL
- Origin MLS System
- MLSListings, Inc.
St. Matthew's Episcopal Day School
Private K-8 Elementary, Religious, Coed
Students: 300 Distance: 0.2mi
South Hillsborough School
Public K-5 Elementary
Students: 223 Distance: 0.4mi
Russell Bede School (Will close: Spring 2014)
Private 1-6 Special Education, Elementary, Coed
Students: 18 Distance: 0.5mi
St. Matthew Catholic School
Private K-8 Elementary, Religious, Coed
Students: 608 Distance: 0.7mi
Stanbridge Academy
Private K-12 Special Education, Combined Elementary And Secondary, Coed
Students: 100 Distance: 0.7mi
Crystal Springs Uplands School
Private 6-12 Combined Elementary And Secondary, Coed
Students: 356 Distance: 0.7mi
- Bed
- 5
- Bath
- 4 (3/1)
- Double Sinks, Half on Ground Floor, Primary - Stall Shower(s), Stone, Updated Bath
- Parking
- 2
- Attached Garage
- SQ FT
- 3,030
- SQ FT Source
- Unavailable
- Lot SQ FT
- 7,062.0
- Lot Acres
- 0.162121 Acres
- Cooling
- None
- Dining Room
- Formal Dining Room
- Disclosures
- NHDS Report
- Family Room
- Separate Family Room
- Foundation
- Concrete Perimeter
- Fire Place
- Family Room, Living Room
- Heating
- Central Forced Air
- Laundry
- In Utility Room, Washer / Dryer
- Architectural Style
- Contemporary
- Fee
- Unavailable
MLS and other Information regarding properties for sale as shown in Theo have been obtained from various sources such as sellers, public records, agents and other third parties. This information may relate to the condition of the property, permitted or unpermitted uses, zoning, square footage, lot size/acreage or other matters affecting value or desirability. Unless otherwise indicated in writing, neither brokers, agents nor Theo have verified, or will verify, such information. If any such information is important to buyer in determining whether to buy, the price to pay or intended use of the property, buyer is urged to conduct their own investigation with qualified professionals, satisfy themselves with respect to that information, and to rely solely on the results of that investigation.
School data provided by GreatSchools. School service boundaries are intended to be used as reference only. To verify enrollment eligibility for a property, contact the school directly.
