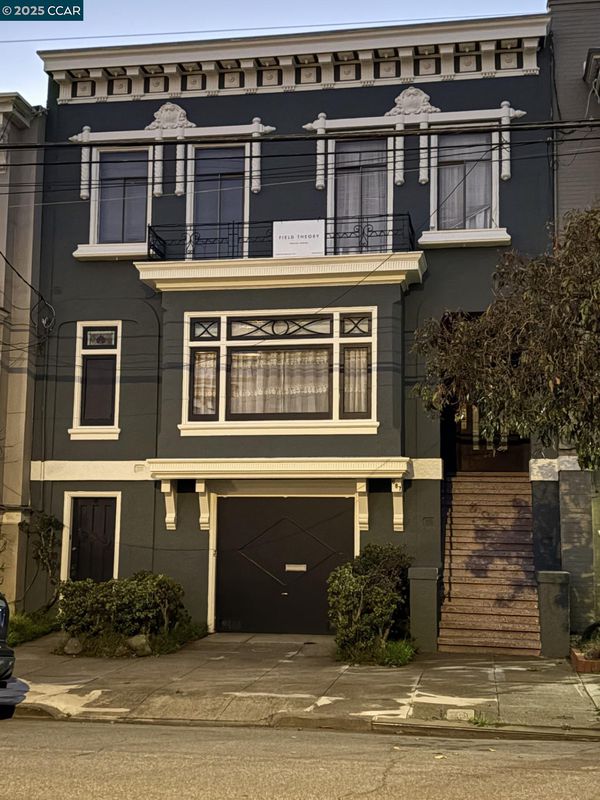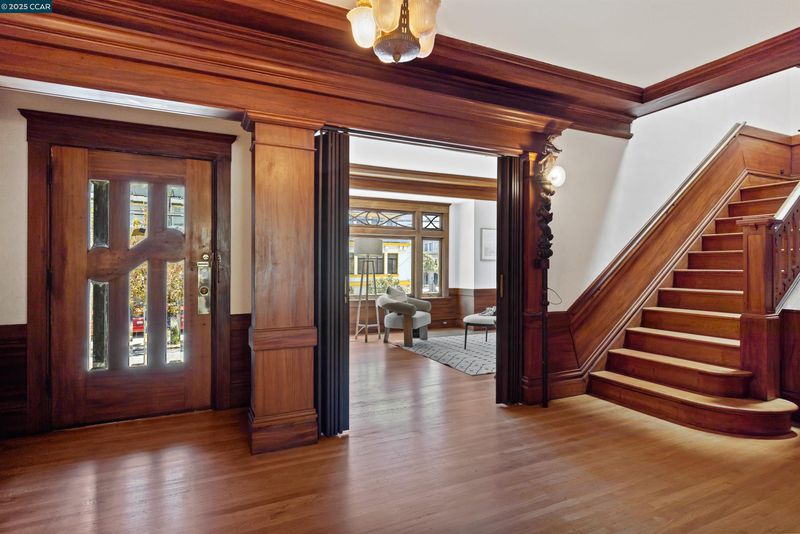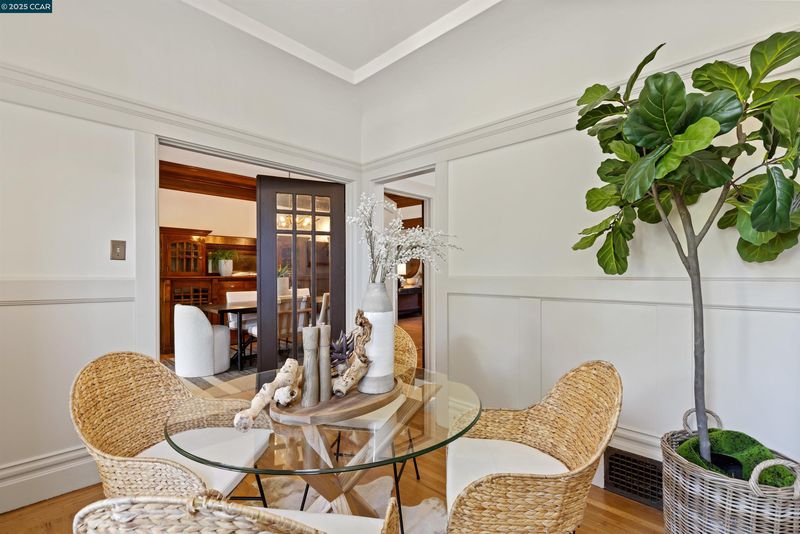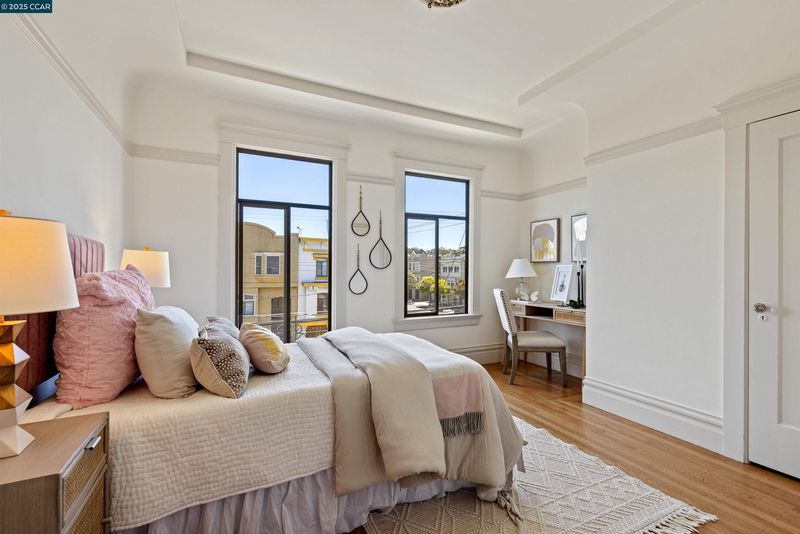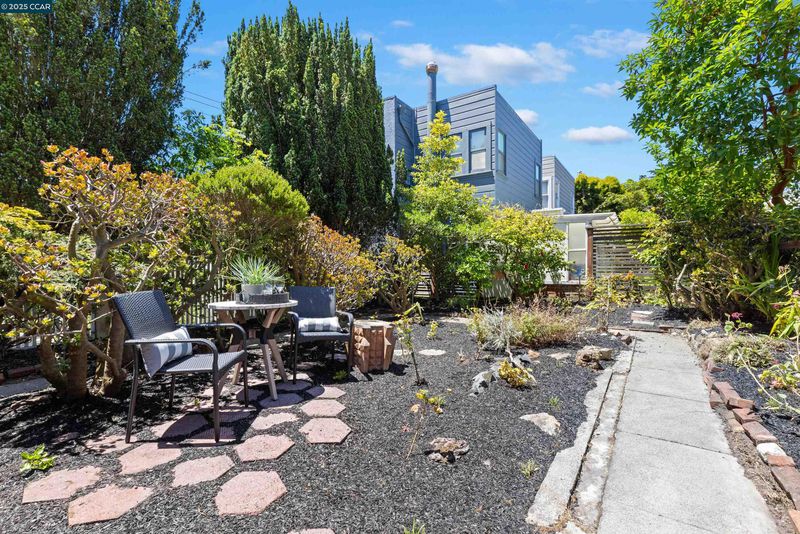 Sold 39.0% Over Asking
Sold 39.0% Over Asking
$3,050,000
2,576
SQ FT
$1,184
SQ/FT
687 12th Ave
@ Cabrillo - Inner Richmond, San Francisco
- 4 Bed
- 3.5 (3/1) Bath
- 1 Park
- 2,576 sqft
- San Francisco
-

Incredible opportunity on prime Inner Richmond block. Rare Edwardian with preserved workmanship and period detail has been in the same family for over 75 years! Four sunny bedrooms, including a spacious primary that overlooks the charming yard, are upstairs. Formal dining room with original built-in cabinetry, delightful sun porch. In-law studio apartment with full kitchen and its own separate entrance is on the lower level. Ideally located on quiet block within easy walking distance of Golden Gate Park (De Young Museum, Japanese Tea Garden, Academy of Science) and the vibrant restaurants and shops of Geary & Clement. Walk score 88, Bike score 97, Transit score 72.
- Current Status
- Sold
- Sold Price
- $3,050,000
- Over List Price
- 39.0%
- Original Price
- $2,195,000
- List Price
- $2,195,000
- On Market Date
- Jun 20, 2025
- Contract Date
- Jun 28, 2025
- Close Date
- Jul 16, 2025
- Property Type
- Detached
- D/N/S
- Inner Richmond
- Zip Code
- 94118
- MLS ID
- 41102159
- APN
- 1632 009G
- Year Built
- 1915
- Stories in Building
- 2
- Possession
- Immediate
- COE
- Jul 16, 2025
- Data Source
- MAXEBRDI
- Origin MLS System
- CONTRA COSTA
Lisa Kampner Hebrew Academy
Private K-12 Combined Elementary And Secondary, Religious, Coed
Students: 37 Distance: 0.1mi
Challenge To Learning
Private 7-12 Special Education Program, Combined Elementary And Secondary, Nonprofit
Students: NA Distance: 0.2mi
Zion Lutheran School
Private K-8 Elementary, Religious, Coed
Students: 151 Distance: 0.3mi
Argonne Elementary School
Public K-5 Elementary, Yr Round
Students: 433 Distance: 0.3mi
Mccoppin (Frank) Elementary School
Public K-5 Elementary
Students: 220 Distance: 0.4mi
Star Of The Sea School
Private K-8 Elementary, Religious, Coed
Students: 262 Distance: 0.5mi
- Bed
- 4
- Bath
- 3.5 (3/1)
- Parking
- 1
- Attached, Garage, Int Access From Garage, Space Per Unit - 1
- SQ FT
- 2,576
- SQ FT Source
- Public Records
- Lot SQ FT
- 2,517.0
- Lot Acres
- 0.06 Acres
- Pool Info
- Possible Pool Site
- Kitchen
- Gas Range, Washer, Gas Range/Cooktop
- Cooling
- None
- Disclosures
- Other - Call/See Agent
- Entry Level
- Exterior Details
- Back Yard, Garden/Play
- Flooring
- Hardwood, Other
- Foundation
- Fire Place
- Living Room
- Heating
- Natural Gas
- Laundry
- In Basement
- Main Level
- 1 Bedroom, 1 Bath
- Possession
- Immediate
- Architectural Style
- Edwardian
- Non-Master Bathroom Includes
- Split Bath, Stall Shower, Tub
- Construction Status
- Existing
- Additional Miscellaneous Features
- Back Yard, Garden/Play
- Location
- Level
- Roof
- Flat
- Water and Sewer
- Public
- Fee
- Unavailable
MLS and other Information regarding properties for sale as shown in Theo have been obtained from various sources such as sellers, public records, agents and other third parties. This information may relate to the condition of the property, permitted or unpermitted uses, zoning, square footage, lot size/acreage or other matters affecting value or desirability. Unless otherwise indicated in writing, neither brokers, agents nor Theo have verified, or will verify, such information. If any such information is important to buyer in determining whether to buy, the price to pay or intended use of the property, buyer is urged to conduct their own investigation with qualified professionals, satisfy themselves with respect to that information, and to rely solely on the results of that investigation.
School data provided by GreatSchools. School service boundaries are intended to be used as reference only. To verify enrollment eligibility for a property, contact the school directly.
