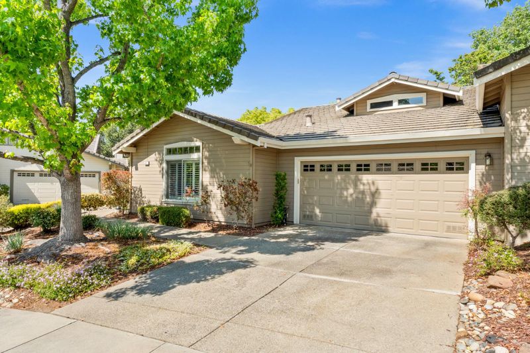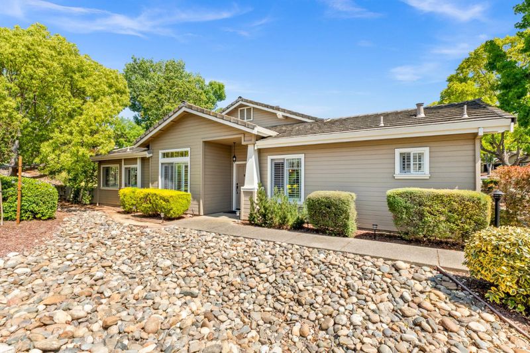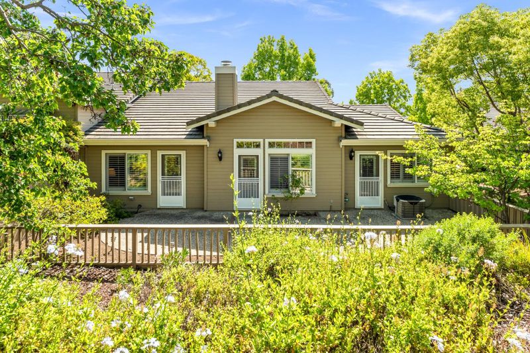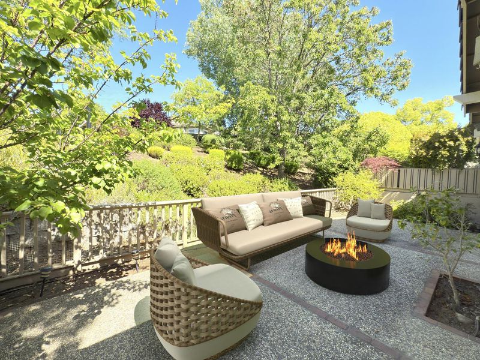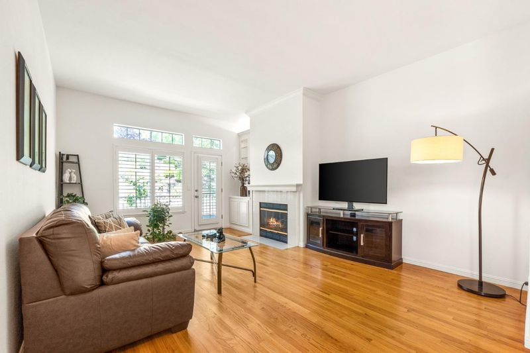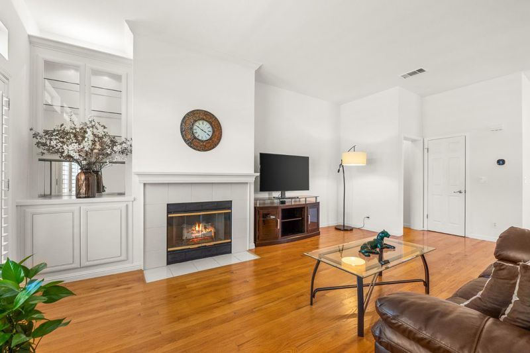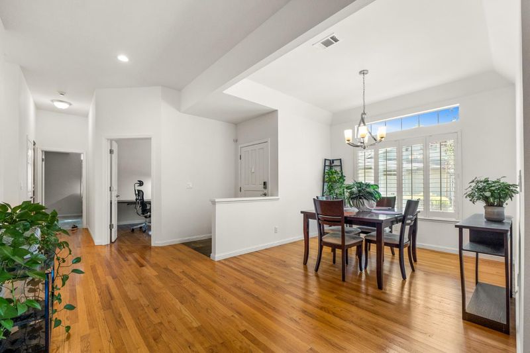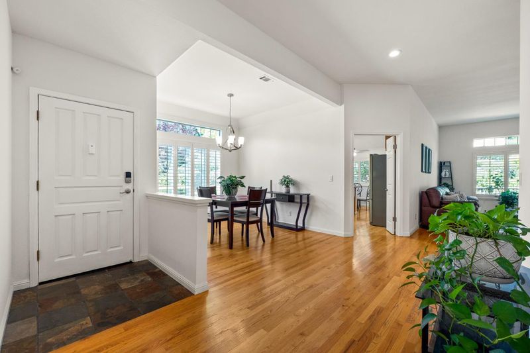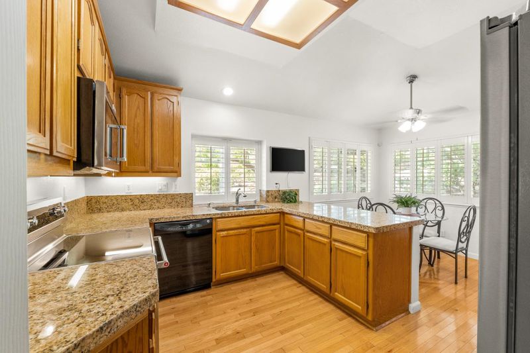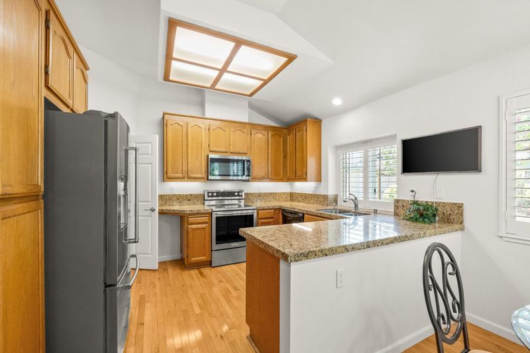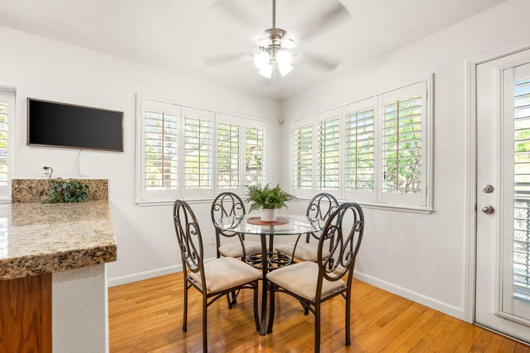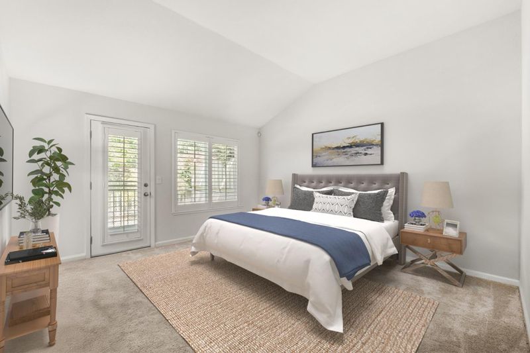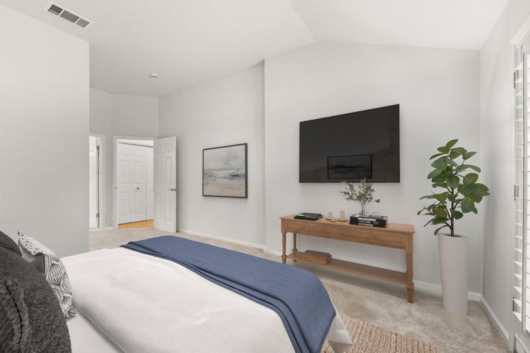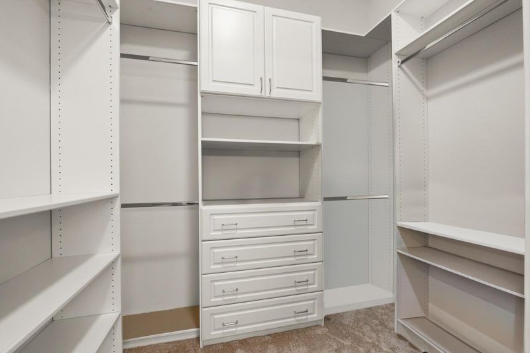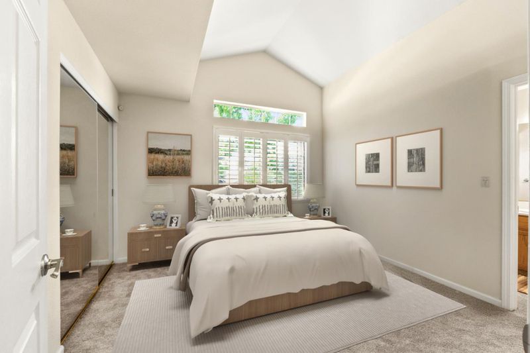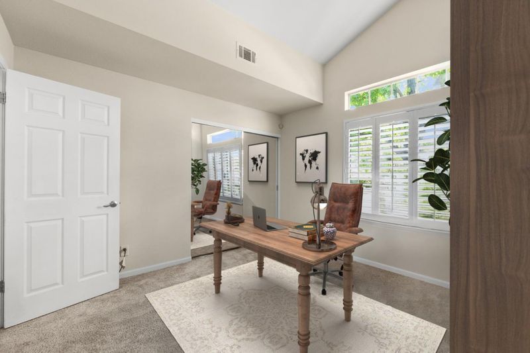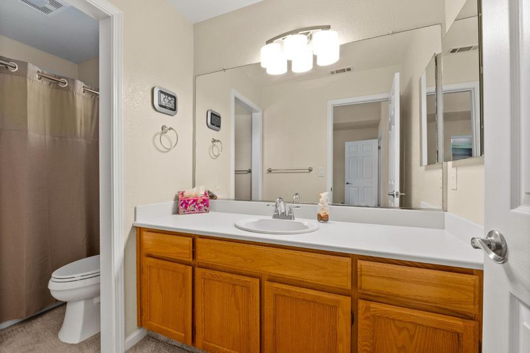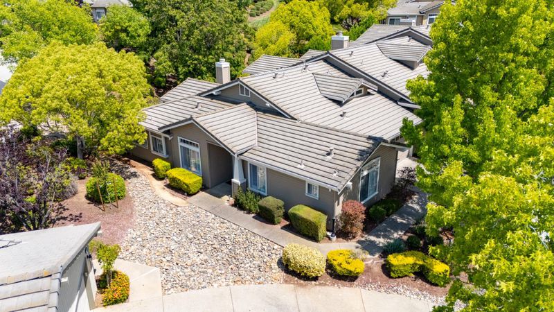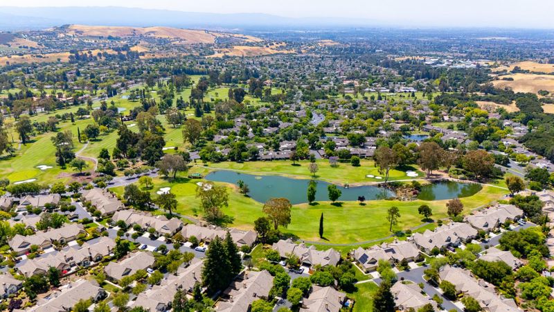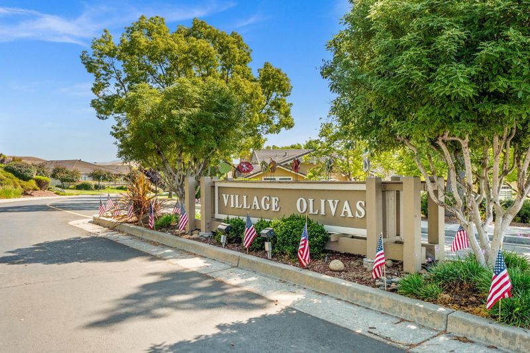
$1,125,000
1,675
SQ FT
$672
SQ/FT
8631 American Oak Drive
@ Olivas Cirle - 3 - Evergreen, San Jose
- 2 Bed
- 3 (2/1) Bath
- 2 Park
- 1,675 sqft
- San Jose
-

Private End Unit in The Villages - 55+ Community. Beautifully maintained single-level end unit (2 bedrooms, 2.5 baths) with 2 spacious bedroom suites, a large den (or office), and an extra 1/2 bath for a total of 2 1/2 bathrooms. The property is located in the highly desirable "Olivas Village" neighborhood. There is no rear neighbor, allowing peaceful, unobstructed greenbelt views from the backyard. Additional features include shutters on all windows, high ceilings, beautiful hardwood floors, carpeted bedrooms, indoor laundry, and access to the patio from the kitchen, living room, and primary suite. A spacious, textured, and fully finished 2-car garage with large storage cabinets and room for a golf cart is also included. **New Hot Water Heater (Installed in Feb 2025) **New Bathroom Sink Faucets & Toilets (Installed in 2023) **New Light Switches & Fixtures Throughout (Installed in 2022). Resort-style amenities include 18-hole championship and 9-hole par-3 golf courses, pools/spas, tennis, pickleball, gym, horse stables, bocce, hiking trails, clubhouse, restaurant, bistro, various club activities, and much more! This is truly a must-see. One resident must be 55+. *Some Photos Have Been Virtually Staged
- Days on Market
- 3 days
- Current Status
- Active
- Original Price
- $1,125,000
- List Price
- $1,125,000
- On Market Date
- Jun 25, 2025
- Property Type
- Condominium
- Area
- 3 - Evergreen
- Zip Code
- 95135
- MLS ID
- ML82007911
- APN
- 665-61-097
- Year Built
- 1995
- Stories in Building
- 1
- Possession
- Unavailable
- Data Source
- MLSL
- Origin MLS System
- MLSListings, Inc.
Silver Oak Elementary School
Public K-6 Elementary
Students: 607 Distance: 1.7mi
Tom Matsumoto Elementary School
Public K-6 Elementary
Students: 657 Distance: 2.1mi
Chaboya Middle School
Public 7-8 Middle
Students: 1094 Distance: 2.2mi
Laurelwood Elementary School
Public K-6 Elementary
Students: 316 Distance: 2.3mi
Evergreen Montessori School
Private n/a Montessori, Elementary, Coed
Students: 110 Distance: 2.5mi
Evergreen Elementary School
Public K-6 Elementary
Students: 738 Distance: 2.5mi
- Bed
- 2
- Bath
- 3 (2/1)
- Double Sinks, Shower and Tub, Full on Ground Floor, Half on Ground Floor, Primary - Stall Shower(s)
- Parking
- 2
- Attached Garage, On Street, Common Parking Area, Guest / Visitor Parking
- SQ FT
- 1,675
- SQ FT Source
- Unavailable
- Kitchen
- 220 Volt Outlet, Countertop - Granite, Dishwasher, Garbage Disposal, Microwave, Pantry, Oven Range - Electric, Cooktop - Electric, Refrigerator
- Cooling
- Central AC
- Dining Room
- Formal Dining Room, Breakfast Nook, Eat in Kitchen
- Disclosures
- Natural Hazard Disclosure
- Family Room
- No Family Room
- Flooring
- Carpet, Vinyl / Linoleum, Hardwood
- Foundation
- Concrete Slab
- Fire Place
- Living Room
- Heating
- Central Forced Air
- Laundry
- Electricity Hookup (220V), Washer / Dryer, Inside
- Views
- Greenbelt, Neighborhood
- Architectural Style
- Tract
- * Fee
- $1,375
- Name
- Villages Golf and Country Club
- Phone
- 408-274-4400
- *Fee includes
- Maintenance - Exterior, Exterior Painting, Fencing, Garbage, Landscaping / Gardening, Organized Activities, Pool, Spa, or Tennis, Reserves, Roof, Security Service, Common Area Electricity, Water / Sewer, Recreation Facility, Maintenance - Road, Insurance - Common Area, and Maintenance - Common Area
MLS and other Information regarding properties for sale as shown in Theo have been obtained from various sources such as sellers, public records, agents and other third parties. This information may relate to the condition of the property, permitted or unpermitted uses, zoning, square footage, lot size/acreage or other matters affecting value or desirability. Unless otherwise indicated in writing, neither brokers, agents nor Theo have verified, or will verify, such information. If any such information is important to buyer in determining whether to buy, the price to pay or intended use of the property, buyer is urged to conduct their own investigation with qualified professionals, satisfy themselves with respect to that information, and to rely solely on the results of that investigation.
School data provided by GreatSchools. School service boundaries are intended to be used as reference only. To verify enrollment eligibility for a property, contact the school directly.
