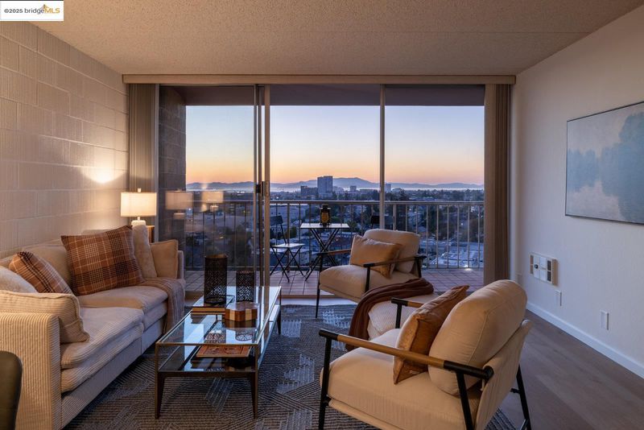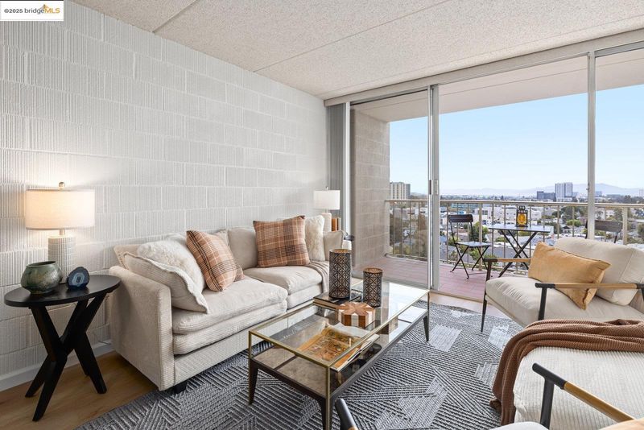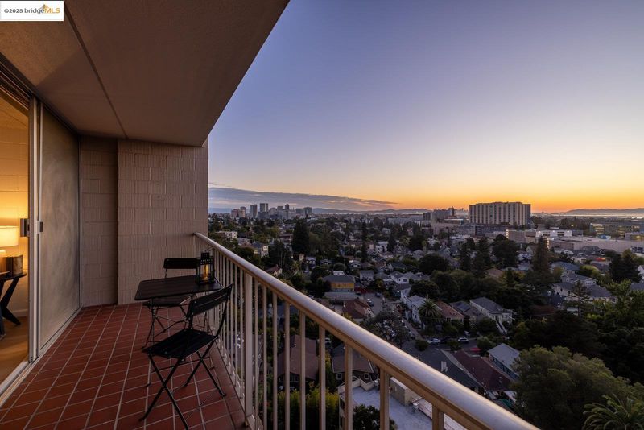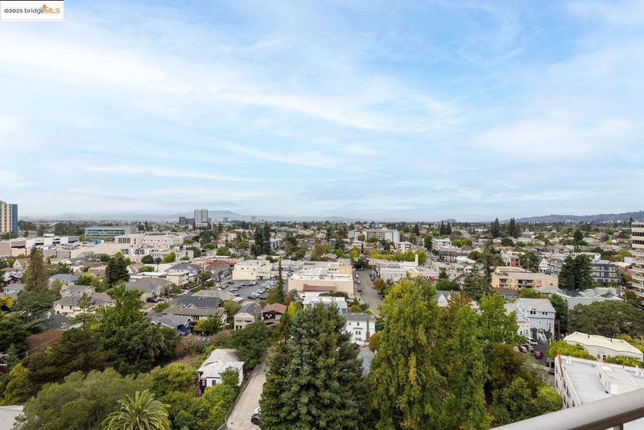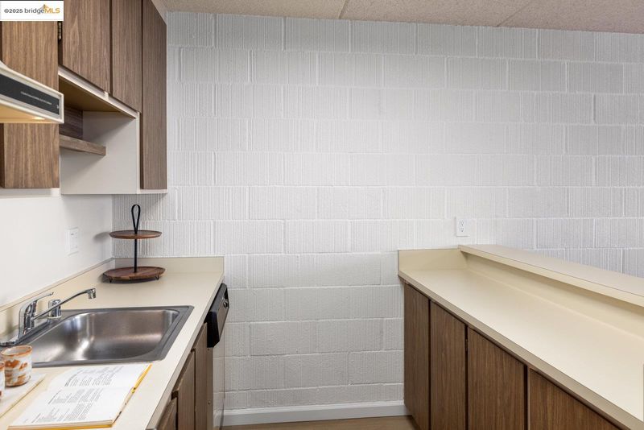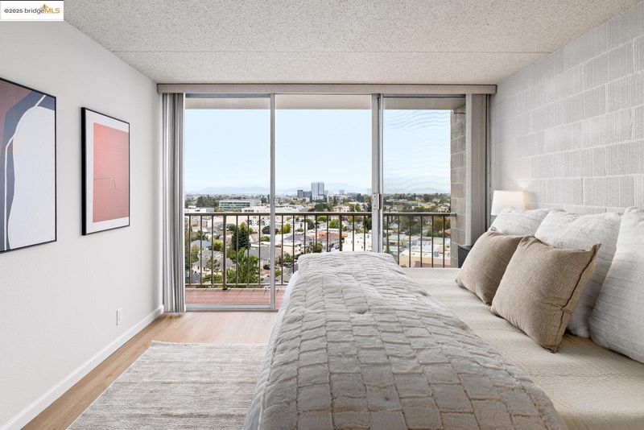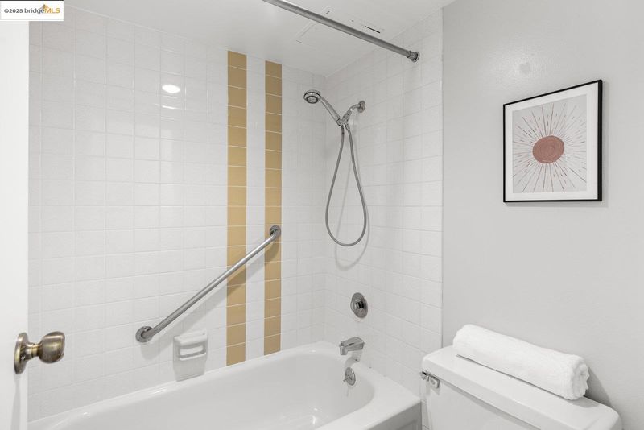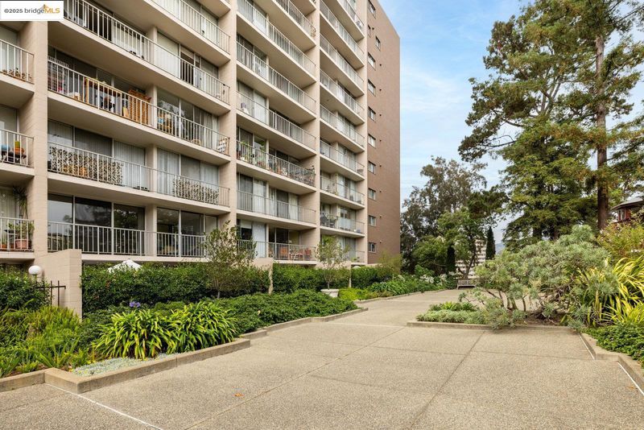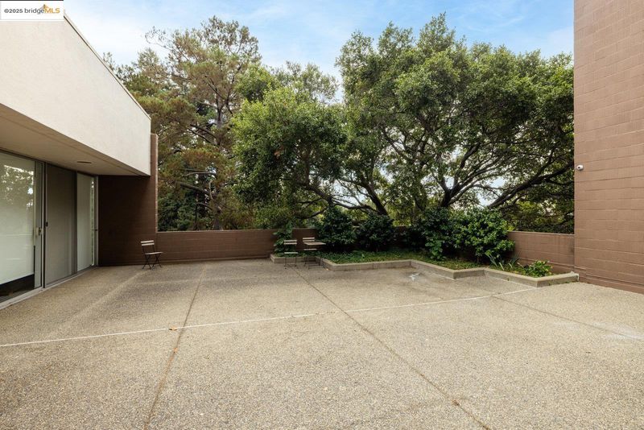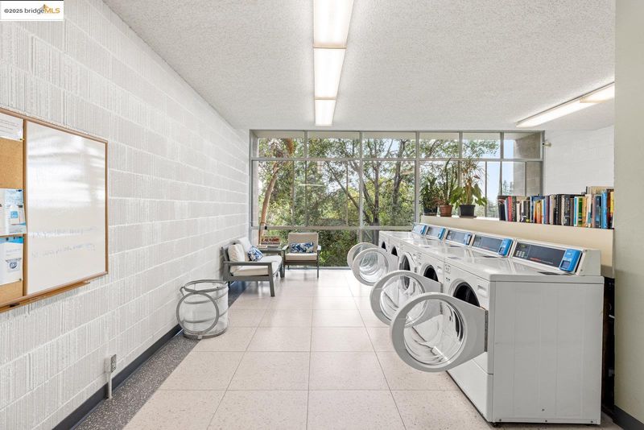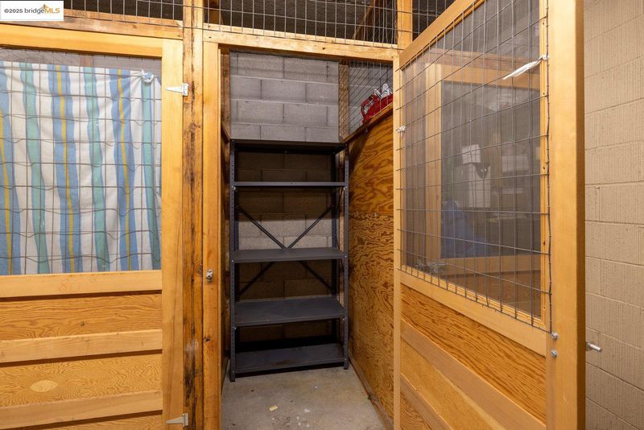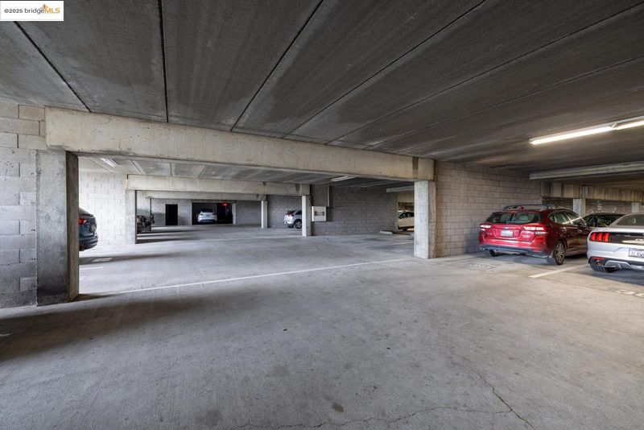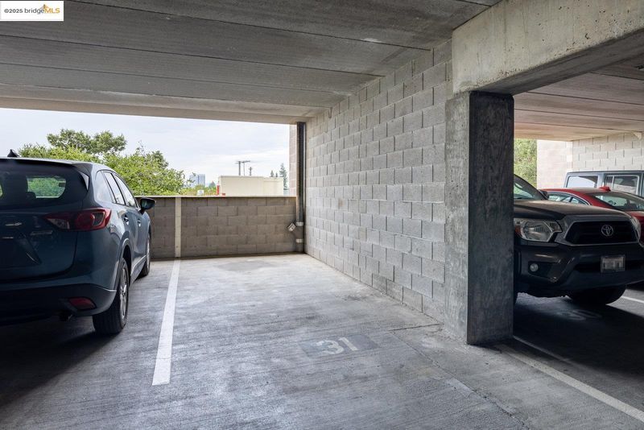
$349,000
720
SQ FT
$485
SQ/FT
1 Kelton Court, #8E
@ Monte Cresta - Piedmont Avenue, Oakland
- 1 Bed
- 1 Bath
- 1 Park
- 720 sqft
- Oakland
-

-
Sat Oct 4, 11:00 am - 1:00 pm
This location is ideal for those seeking a car-light lifestyle, close to Piedmont Avenue, which is brimming with destination restaurants, gourmet groceries, boutiques, salons, a first-run movie theater, and a famous ice cream parlor.
The West-Facing walls of glass capture the magnificent views of cities, the Bay, and Mount Tamalpais. This location is ideal for those seeking a car-light lifestyle, close to Piedmont Avenue, which is brimming with destination restaurants, gourmet groceries, boutiques, salons, a first-run movie theater, and a famous ice cream parlor. The transportation options abound: neat BART, AC Transit, and a zip to Rt 580. It also includes a one-car security garage parking space, as well as extra storage. Some guest parking is available near the entry. The recently installed wood flooring flows throughout. The functional kitchen features an eating bar where friends can gather to chat as the host produces sumptuous meals. Outdoors, the balcony runs the full width of the condo and is a perfect place to relax at sunset while nature puts on a show for you and your guests. Kelton Ct is a quiet cul-de-sac, and unit 8E could be your primary home, or your pied-à-terre. Open Sat, 10/4, from 11AM to 1PM
- Current Status
- New
- Original Price
- $349,000
- List Price
- $349,000
- On Market Date
- Sep 26, 2025
- Property Type
- Condominium
- D/N/S
- Piedmont Avenue
- Zip Code
- 94611
- MLS ID
- 41112937
- APN
- 12987273
- Year Built
- 1974
- Stories in Building
- 1
- Possession
- Close Of Escrow
- Data Source
- MAXEBRDI
- Origin MLS System
- Bridge AOR
West Wind Academy
Private 4-12
Students: 20 Distance: 0.2mi
Beach Elementary School
Public K-5 Elementary
Students: 276 Distance: 0.3mi
St. Leo the Great School
Private PK-8 Elementary, Religious, Coed
Students: 228 Distance: 0.3mi
Pacific Boychoir Academy
Private 4-8 Elementary, All Male, Nonprofit
Students: 61 Distance: 0.3mi
Piedmont Avenue Elementary School
Public K-5 Elementary
Students: 329 Distance: 0.3mi
Oakland Technical High School
Public 9-12 Secondary
Students: 2016 Distance: 0.5mi
- Bed
- 1
- Bath
- 1
- Parking
- 1
- Int Access From Garage, Assigned, Space Per Unit - 1, Below Building Parking, Garage Door Opener
- SQ FT
- 720
- SQ FT Source
- Public Records
- Lot SQ FT
- 49,845.0
- Lot Acres
- 1.14 Acres
- Pool Info
- None
- Kitchen
- Dishwasher, Electric Range, Refrigerator, Breakfast Bar, Electric Range/Cooktop
- Cooling
- None
- Disclosures
- Nat Hazard Disclosure, Disclosure Package Avail
- Entry Level
- 8
- Flooring
- Vinyl
- Foundation
- Fire Place
- None
- Heating
- Electric, Wall Furnace
- Laundry
- Laundry Room, Common Area
- Main Level
- 1 Bedroom, 1 Bath
- Views
- Bay, Bay Bridge, City Lights, Downtown, Golden Gate Bridge, Mountain(s), Panoramic, San Francisco, Water, Bridge(s), City, Mt Tamalpais
- Possession
- Close Of Escrow
- Architectural Style
- Contemporary
- Construction Status
- Existing
- Location
- Court, Cul-De-Sac, Landscaped
- Roof
- Unknown
- Water and Sewer
- Public
- Fee
- $580
MLS and other Information regarding properties for sale as shown in Theo have been obtained from various sources such as sellers, public records, agents and other third parties. This information may relate to the condition of the property, permitted or unpermitted uses, zoning, square footage, lot size/acreage or other matters affecting value or desirability. Unless otherwise indicated in writing, neither brokers, agents nor Theo have verified, or will verify, such information. If any such information is important to buyer in determining whether to buy, the price to pay or intended use of the property, buyer is urged to conduct their own investigation with qualified professionals, satisfy themselves with respect to that information, and to rely solely on the results of that investigation.
School data provided by GreatSchools. School service boundaries are intended to be used as reference only. To verify enrollment eligibility for a property, contact the school directly.
