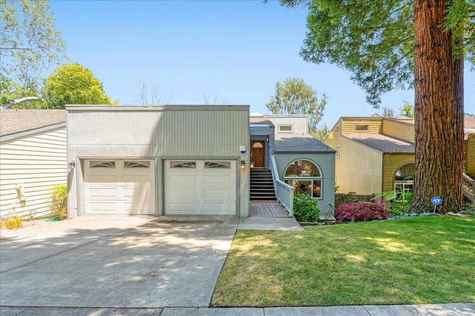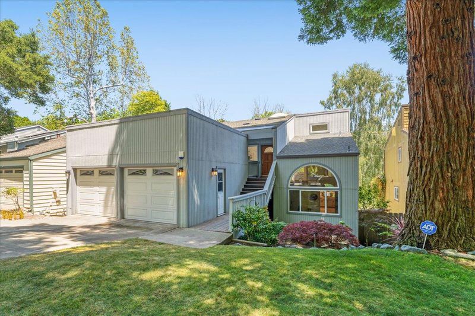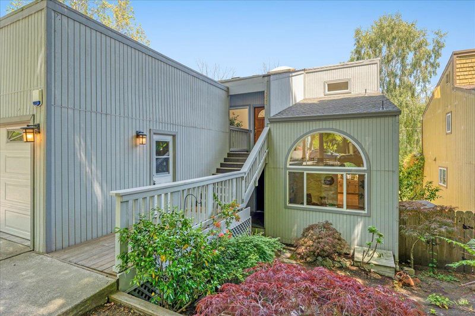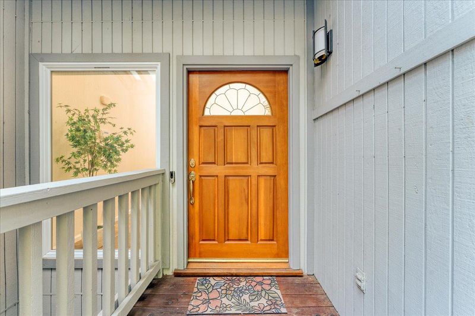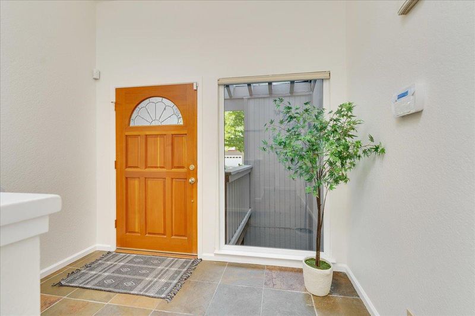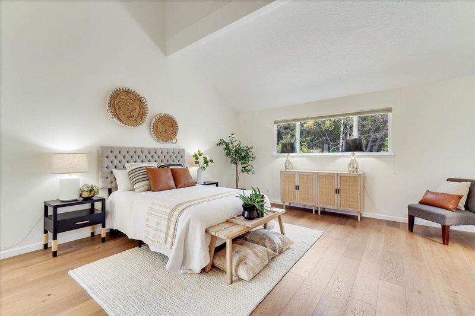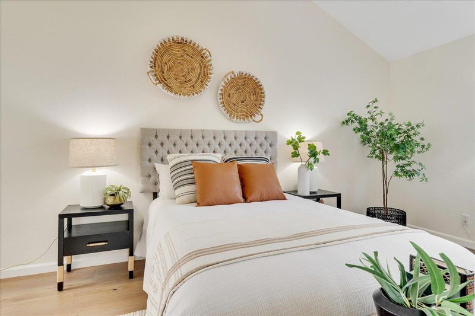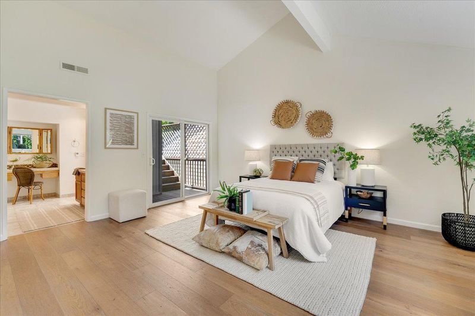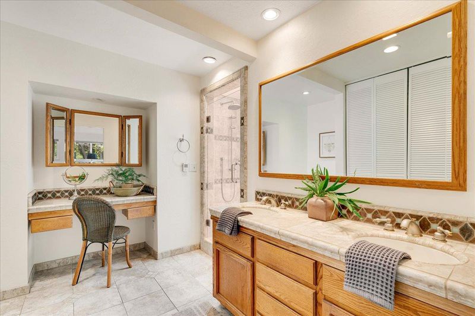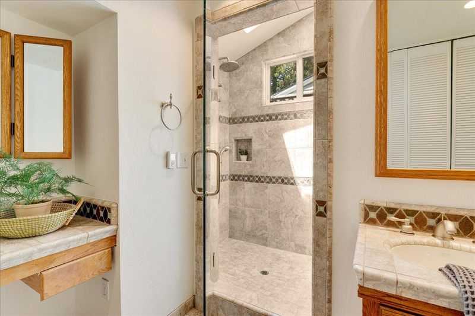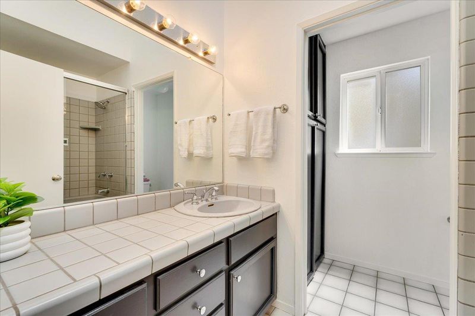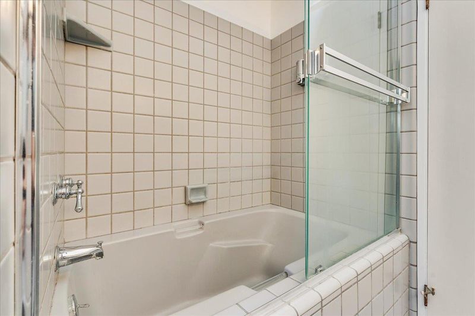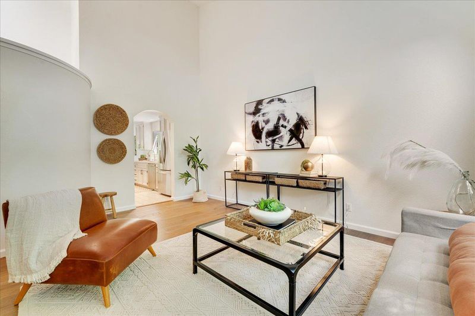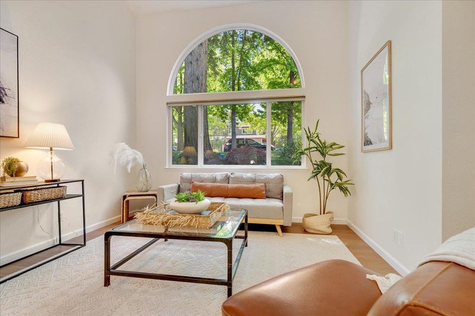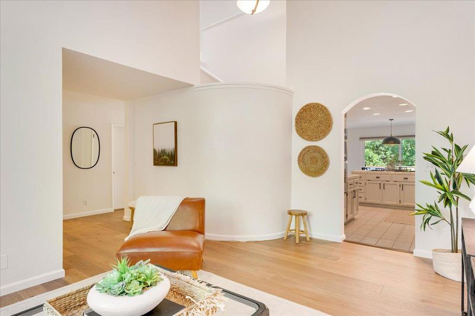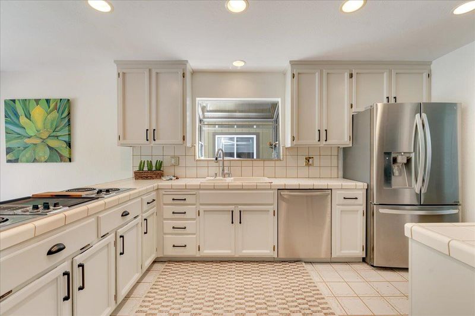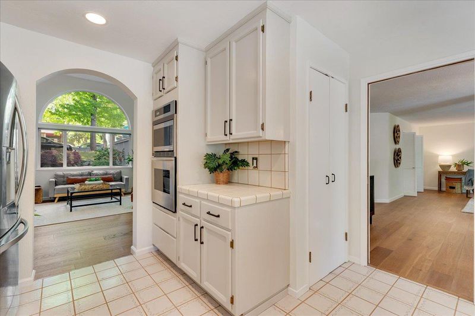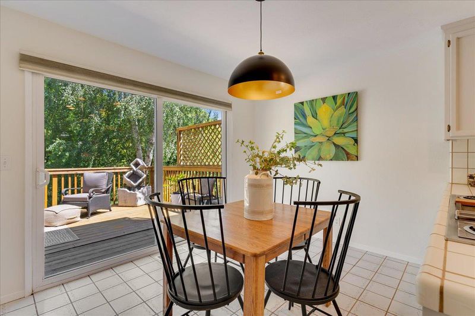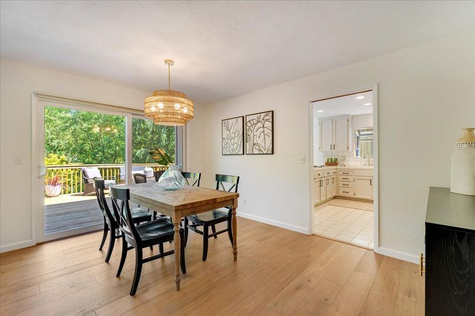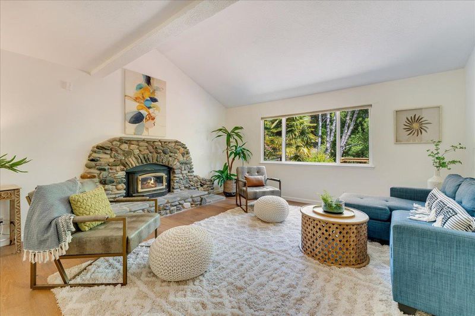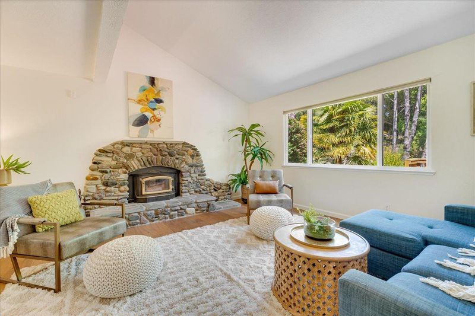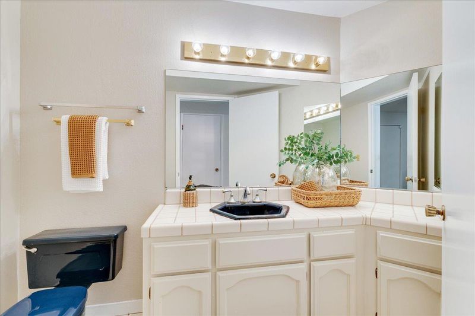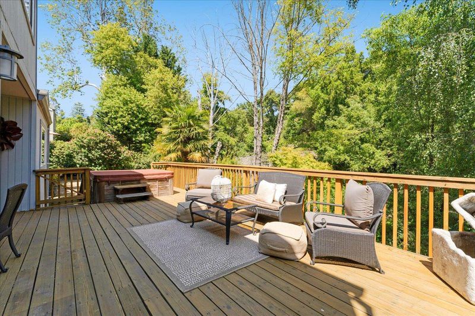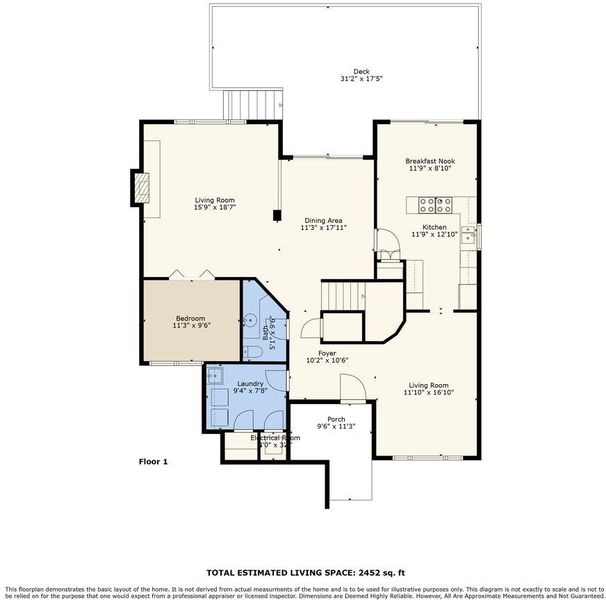
$1,599,000
2,452
SQ FT
$652
SQ/FT
334 Lee Street
@ Emeline - 42 - East Santa Cruz, Santa Cruz
- 4 Bed
- 3 (2/1) Bath
- 4 Park
- 2,452 sqft
- SANTA CRUZ
-

-
Sat Jun 21, 9:00 am - 11:30 am
Early open house so you can see this beauty before your busy day!
-
Sat Jun 21, 1:00 pm - 3:00 pm
Gorgeous 4BR/2.5BA on a tree lined street close to quick commutes, town and trails.
-
Sun Jun 22, 1:30 pm - 4:30 pm
Gorgeous 4BR/2.5BA on a tree lined street close to quick commutes, town and trails.
What is truly unique about this home is how you can enjoy the sun at different times of the day. The morning sun pours in to wake you up, the afternoon sun lights the trees to give luminous views. This gorgeous home is tucked away in a little neighborhood in a great area with tree lined sidewalks. The home itself lives large with 4 bedrooms 2.5 baths, grand spaces with formal dining area and formal living room, with an eat in-kitchen and roomy family room. All rooms are freshly painted, lots of repairs have been done, and lots of details taken care of so you can move in and enjoy. Enchanting backyard space with deck and creek great for relaxing or for little explorers. Don't miss the opportunity to live in a one of the most highly sought after neighborhoods in Santa Cruz.
- Days on Market
- 0 days
- Current Status
- Active
- Original Price
- $1,599,000
- List Price
- $1,599,000
- On Market Date
- Jun 18, 2025
- Property Type
- Single Family Home
- Area
- 42 - East Santa Cruz
- Zip Code
- 95060
- MLS ID
- ML82011103
- APN
- 008-401-07-000
- Year Built
- 1981
- Stories in Building
- 2
- Possession
- COE
- Data Source
- MLSL
- Origin MLS System
- MLSListings, Inc.
Branciforte Middle School
Public 6-8 Middle
Students: 465 Distance: 0.6mi
Santa Cruz City Elementary Alternative Education-Monarch School
Public K-6 Alternative
Students: 141 Distance: 0.6mi
Costanoa Continuation High School
Public 9-12 Continuation
Students: 86 Distance: 0.6mi
Ark Independent Studies School
Public 9-12 Alternative
Students: 58 Distance: 0.6mi
Alternative Family Education School
Public K-12 Alternative
Students: 112 Distance: 0.7mi
Merit Academy
Private 9-12 Secondary, Coed
Students: 24 Distance: 0.8mi
- Bed
- 4
- Bath
- 3 (2/1)
- Skylight, Stall Shower, Updated Bath
- Parking
- 4
- Attached Garage, Gate / Door Opener
- SQ FT
- 2,452
- SQ FT Source
- Unavailable
- Lot SQ FT
- 8,102.0
- Lot Acres
- 0.185996 Acres
- Pool Info
- Spa / Hot Tub
- Kitchen
- Cooktop - Electric, Countertop - Tile, Dishwasher, Island, Oven - Double, Pantry, Refrigerator
- Cooling
- None
- Dining Room
- Breakfast Nook, Dining Area, Dining Area in Living Room
- Disclosures
- NHDS Report
- Family Room
- Separate Family Room
- Flooring
- Laminate
- Foundation
- Concrete Perimeter
- Fire Place
- Insert, Wood Burning
- Heating
- Central Forced Air - Gas, Fireplace
- Laundry
- In Utility Room, Washer / Dryer
- Views
- Forest / Woods, Greenbelt, Neighborhood
- Possession
- COE
- Architectural Style
- Contemporary
- Fee
- Unavailable
MLS and other Information regarding properties for sale as shown in Theo have been obtained from various sources such as sellers, public records, agents and other third parties. This information may relate to the condition of the property, permitted or unpermitted uses, zoning, square footage, lot size/acreage or other matters affecting value or desirability. Unless otherwise indicated in writing, neither brokers, agents nor Theo have verified, or will verify, such information. If any such information is important to buyer in determining whether to buy, the price to pay or intended use of the property, buyer is urged to conduct their own investigation with qualified professionals, satisfy themselves with respect to that information, and to rely solely on the results of that investigation.
School data provided by GreatSchools. School service boundaries are intended to be used as reference only. To verify enrollment eligibility for a property, contact the school directly.
