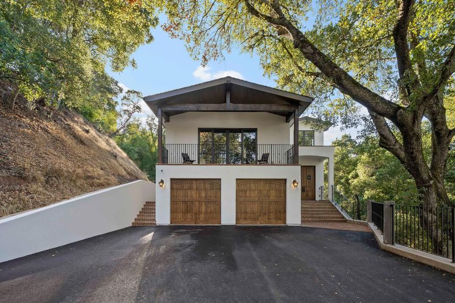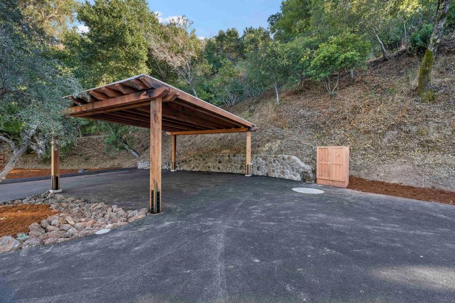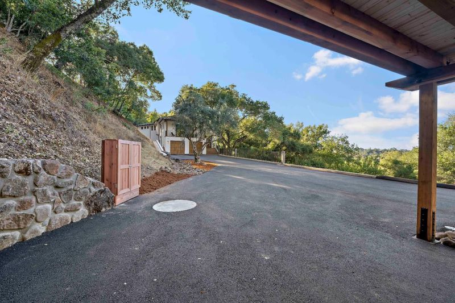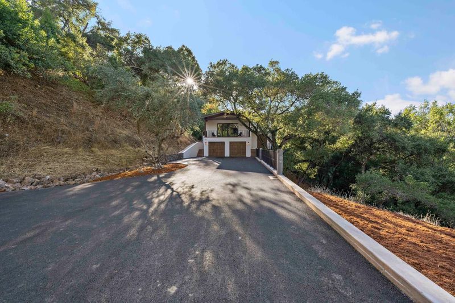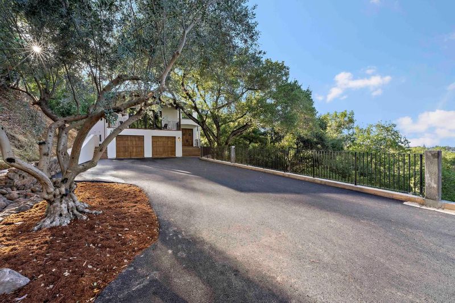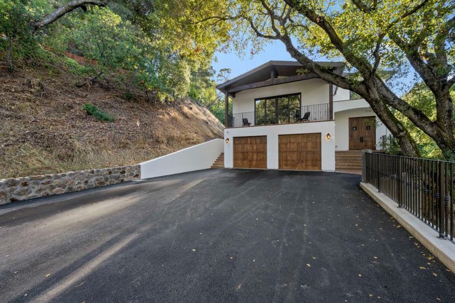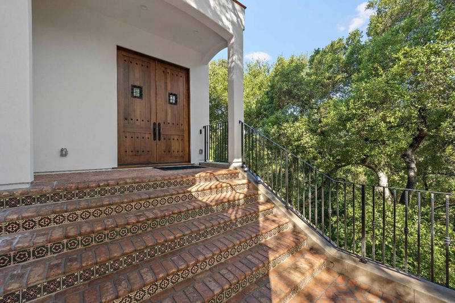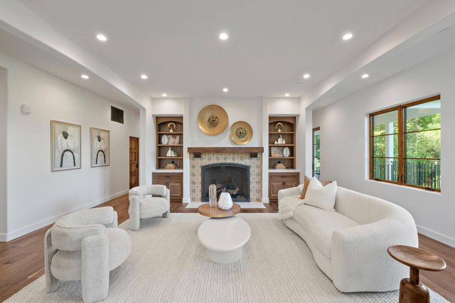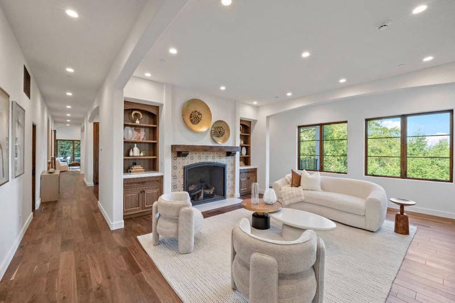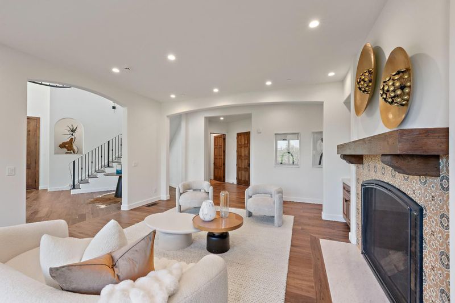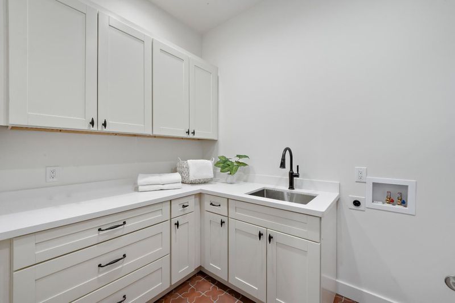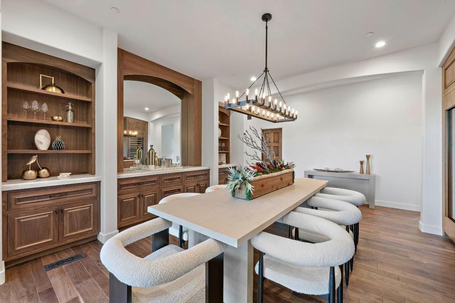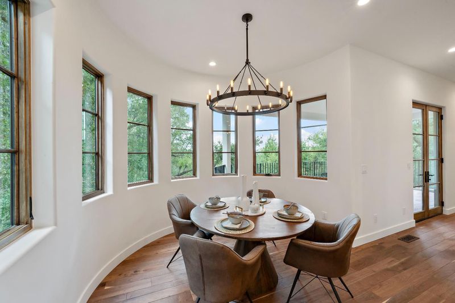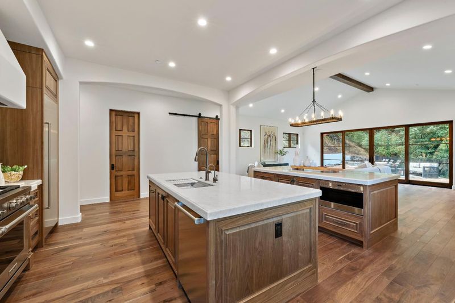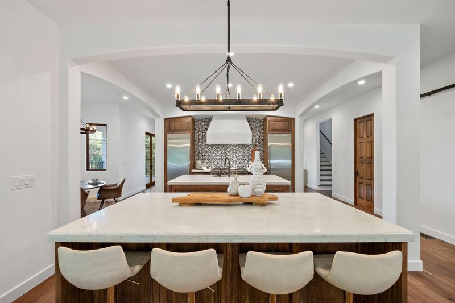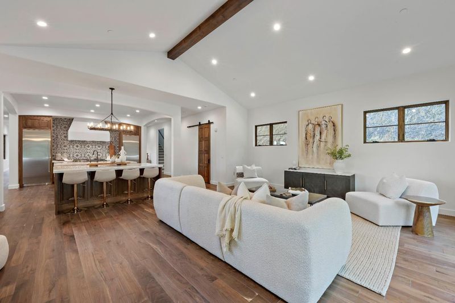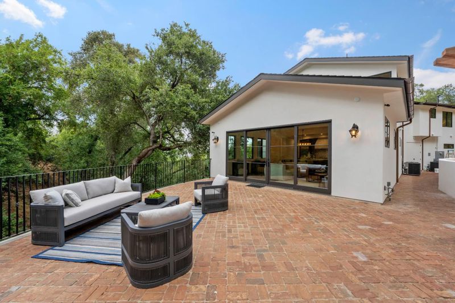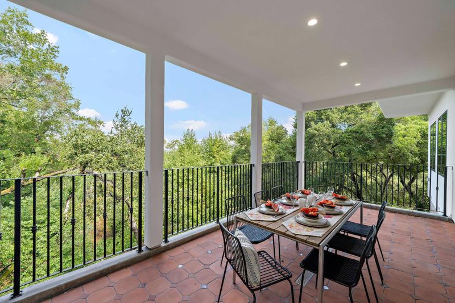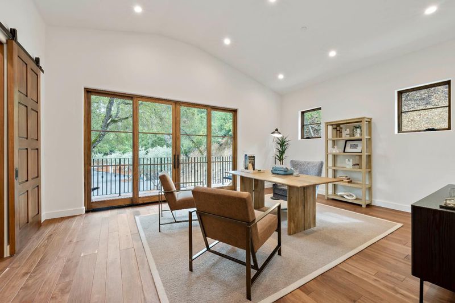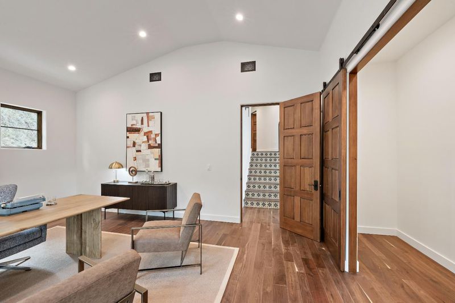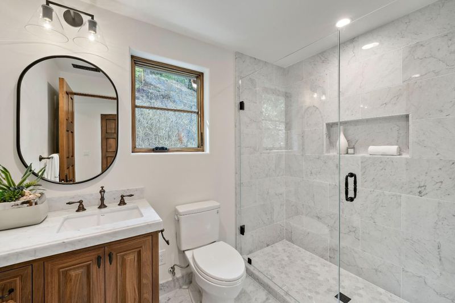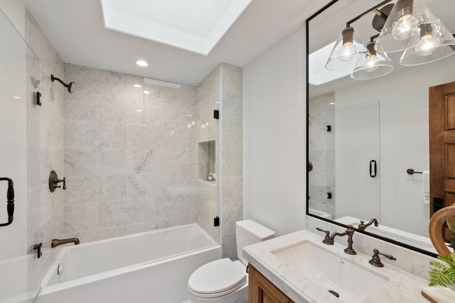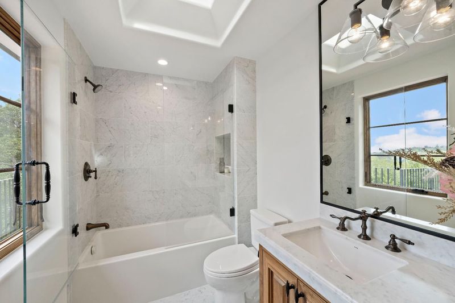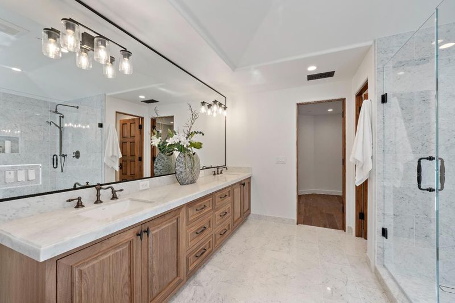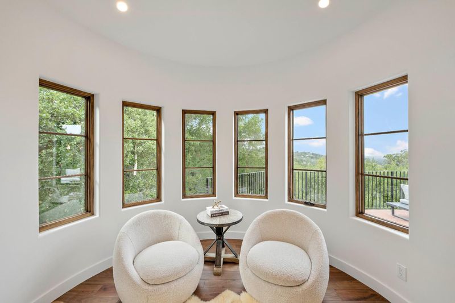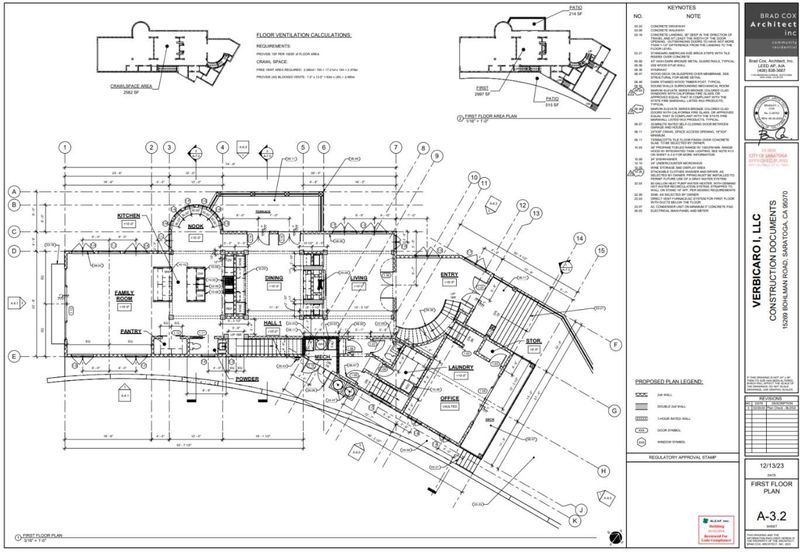
$7,088,800
5,166
SQ FT
$1,372
SQ/FT
15269 Bohlman Road
@ Norton Road - 17 - Saratoga, Saratoga
- 4 Bed
- 6 (4/2) Bath
- 6 Park
- 5,166 sqft
- SARATOGA
-

Experience elevated living in this brand-new 2025 luxury estate nestled in serene City of Saratoga, less than a mile from historic Saratoga Village. Set on over 2.6 acres, this architectural Spanish style masterpiece blends modern sophistication with timeless elegance. Spanning 5,166 square feet, the home showcases 4 spacious bedrooms and 6 designer-appointed baths, offering comfort and privacy for family and guests. Expansive windows and balconies reveal tranquil mountain surroundings, while living areas flow seamlessly to outdoor spaces designed for entertaining. A chefs kitchen, spa-like primary retreat, and multiple gathering rooms ensure every detail supports a refined lifestyle. With its commanding hillside presence, proximity to award-winning Saratoga schools, and quick access to premier shopping, dining, and Silicon Valley hubs, this residence defines the pinnacle of luxury.
- Days on Market
- 6 days
- Current Status
- Active
- Original Price
- $7,088,800
- List Price
- $7,088,800
- On Market Date
- Sep 27, 2025
- Property Type
- Single Family Home
- Area
- 17 - Saratoga
- Zip Code
- 95070
- MLS ID
- ML82023132
- APN
- 517-14-003
- Year Built
- 2025
- Stories in Building
- 2
- Possession
- Unavailable
- Data Source
- MLSL
- Origin MLS System
- MLSListings, Inc.
Saratoga Elementary School
Public K-5 Elementary
Students: 330 Distance: 0.7mi
Foothill Elementary School
Public K-5 Elementary
Students: 330 Distance: 1.3mi
Saratoga High School
Public 9-12 Secondary
Students: 1371 Distance: 1.5mi
Sacred Heart School
Private K-8 Elementary, Religious, Coed
Students: 265 Distance: 1.8mi
Redwood Middle School
Public 6-8 Middle
Students: 761 Distance: 2.0mi
Saint Andrew's Episcopal School
Private PK-8 Elementary, Religious, Nonprofit
Students: 331 Distance: 2.1mi
- Bed
- 4
- Bath
- 6 (4/2)
- Half on Ground Floor, Marble, Primary - Oversized Tub, Showers over Tubs - 2+, Stall Shower, Tile
- Parking
- 6
- Attached Garage, Carport, Parking Area
- SQ FT
- 5,166
- SQ FT Source
- Unavailable
- Lot SQ FT
- 114,083.0
- Lot Acres
- 2.618985 Acres
- Kitchen
- Countertop - Marble, Dishwasher, Garbage Disposal, Island with Sink, Microwave, Oven Range - Built-In, Gas, Pantry, Refrigerator
- Cooling
- Central AC
- Dining Room
- Eat in Kitchen, Formal Dining Room
- Disclosures
- Natural Hazard Disclosure
- Family Room
- Kitchen / Family Room Combo
- Flooring
- Hardwood
- Foundation
- Reinforced Concrete
- Fire Place
- Gas Log, Living Room
- Heating
- Central Forced Air, Electric
- Laundry
- In Utility Room
- Views
- City Lights, Forest / Woods, Mountains
- Architectural Style
- Spanish
- Fee
- Unavailable
MLS and other Information regarding properties for sale as shown in Theo have been obtained from various sources such as sellers, public records, agents and other third parties. This information may relate to the condition of the property, permitted or unpermitted uses, zoning, square footage, lot size/acreage or other matters affecting value or desirability. Unless otherwise indicated in writing, neither brokers, agents nor Theo have verified, or will verify, such information. If any such information is important to buyer in determining whether to buy, the price to pay or intended use of the property, buyer is urged to conduct their own investigation with qualified professionals, satisfy themselves with respect to that information, and to rely solely on the results of that investigation.
School data provided by GreatSchools. School service boundaries are intended to be used as reference only. To verify enrollment eligibility for a property, contact the school directly.
