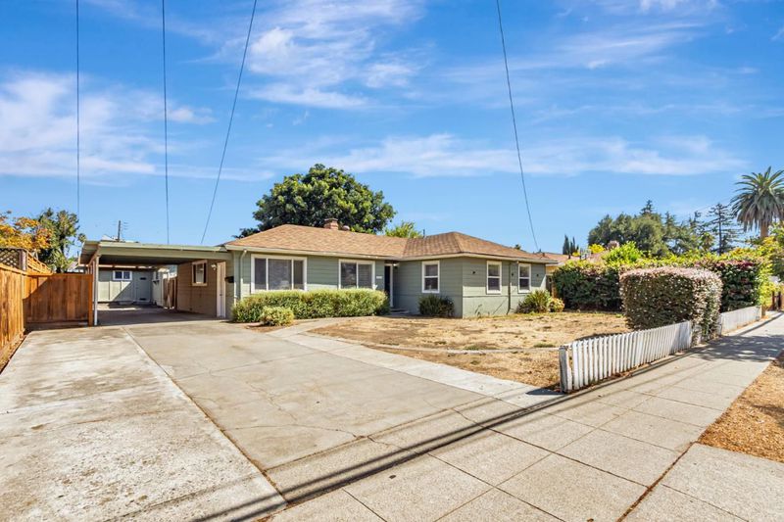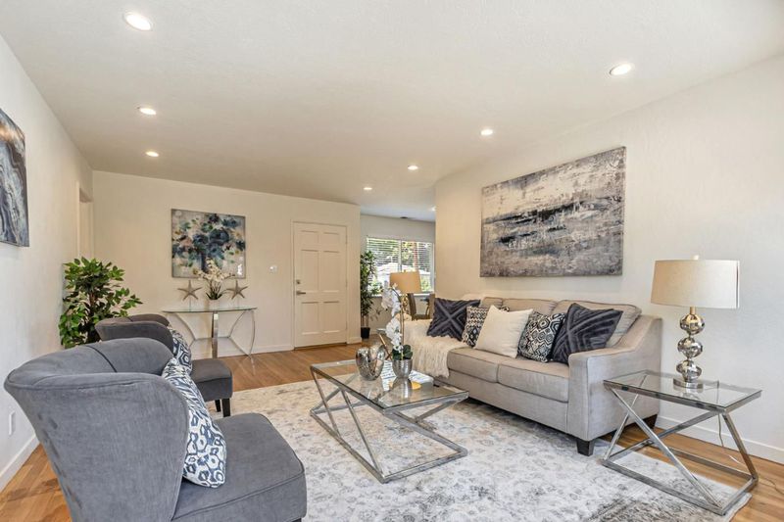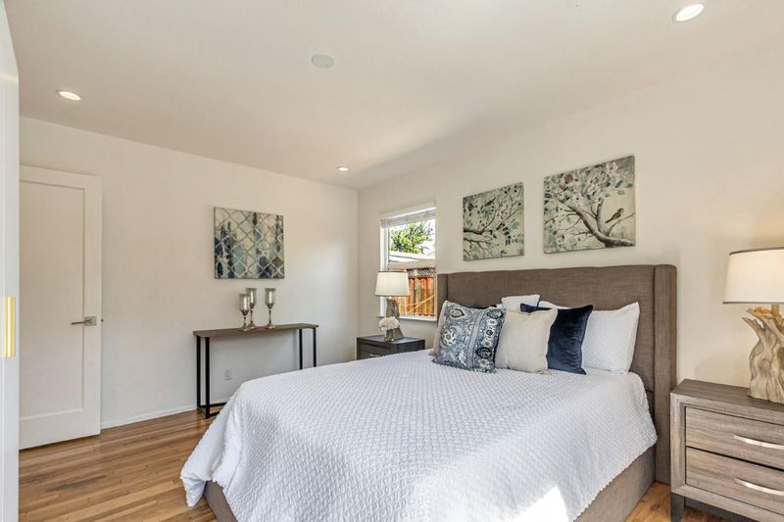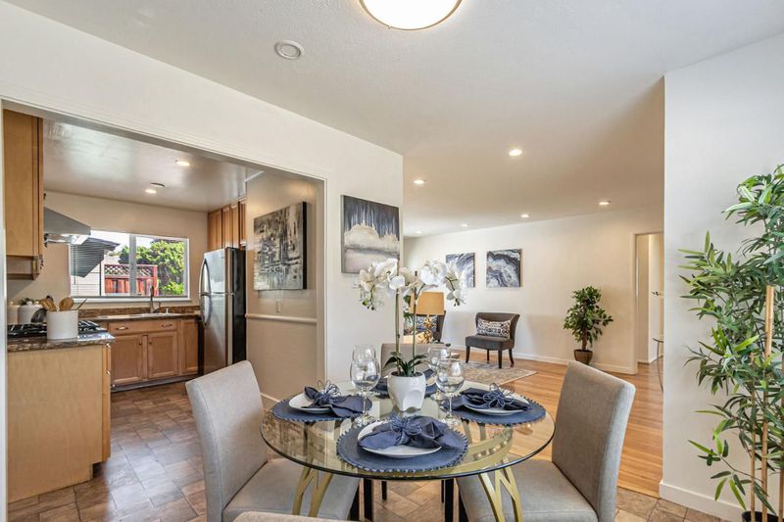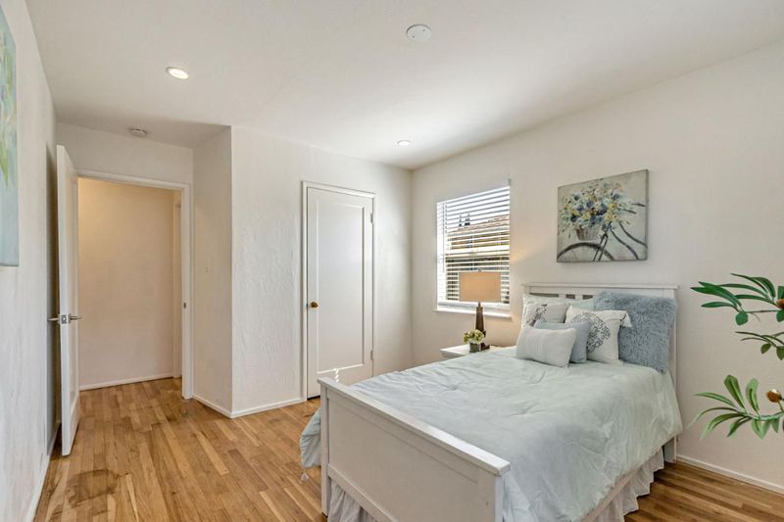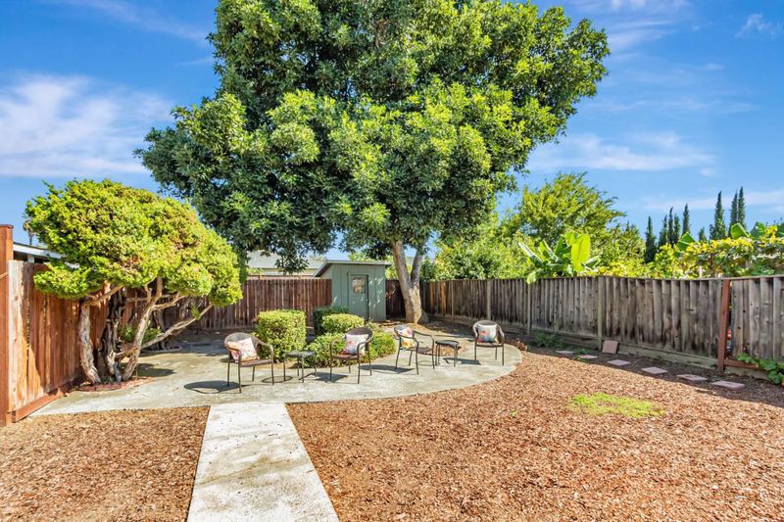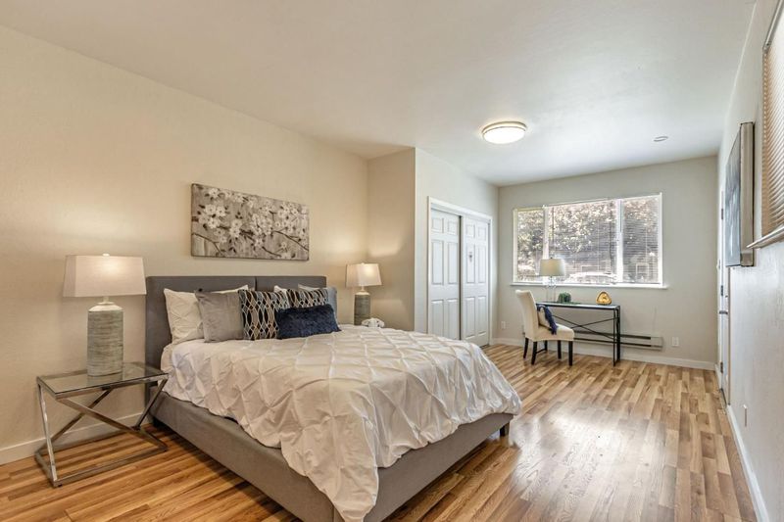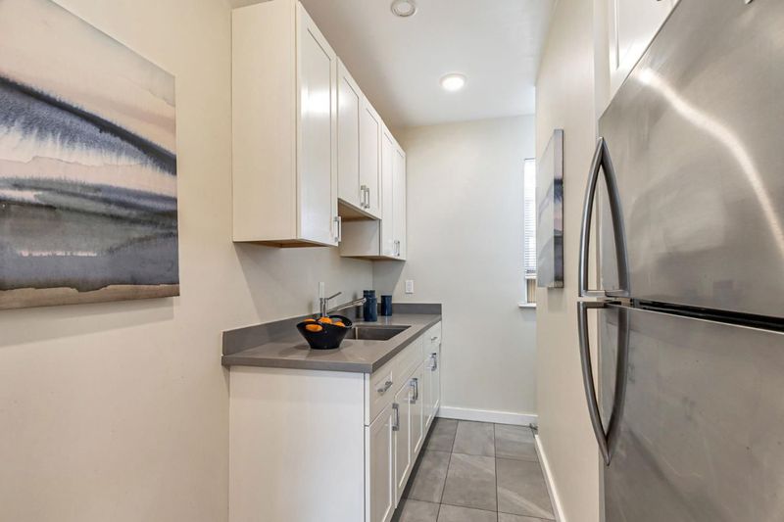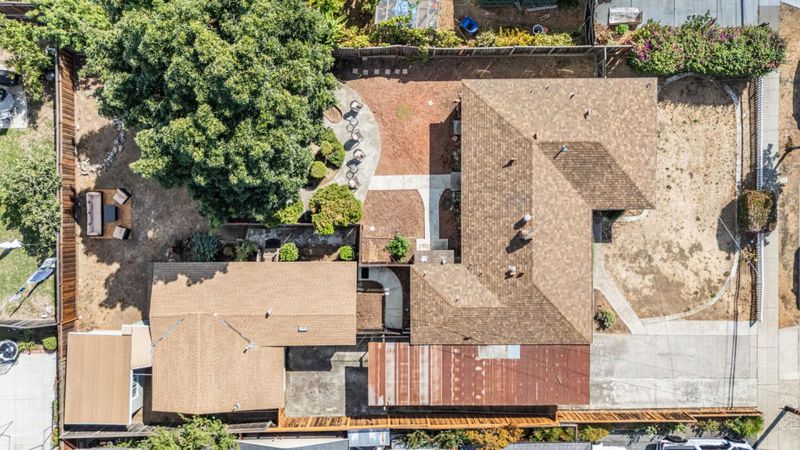
$1,868,000
1,752
SQ FT
$1,066
SQ/FT
440 North Milton Avenue
@ Hamilton - 15 - Campbell, Campbell
- 4 Bed
- 3 Bath
- 2 Park
- 1,752 sqft
- CAMPBELL
-

Expansive Lot with Multiple Living Spaces Prime Campbell Location! Spacious 10,000+ sq ft lot (approx. 74 ft x 138 ft) with over 2,500 sq ft of combined living space across two buildings! The main home, approximately 1,404 sq ft, features 3 beds and 1.5 baths, plus a versatile studio space. Inside, you'll find hardwood flooring, recessed lighting, a beautifully updated kitchen with granite countertops, and remodeled bathrooms. The private backyard is perfect for outdoor dining, gardening, or simply relaxing, and includes a storage shed. The studio around 348 sf has its own private entrance, laminated floor, a full bath, and wet bar with refrigerator, making it ideal for extended family/guests, or a home office. The detached cottage (approx. 750 sq ft, currently tenant occupied) features 1 bed, 1 bath, full kitchen, laundry, private yard, and separate entrance, ideal for multigenerational living or rental income. Enjoy nearby favorites like Campbell Farmers Market, Campbell Community Center & Parks, Heritage Theater, Los Gatos Creek Trail, The Pruneyard, Santana Row, and Valley Fair. Quick access to Hwy 17, Hwy 280, and San Tomas Expy makes commuting to Apple, NVIDIA, Google, and other top tech campuses a breeze. An exceptional opportunity in a prime location!
- Days on Market
- 4 days
- Current Status
- Active
- Original Price
- $1,868,000
- List Price
- $1,868,000
- On Market Date
- Sep 26, 2025
- Property Type
- Single Family Home
- Area
- 15 - Campbell
- Zip Code
- 95008
- MLS ID
- ML82023026
- APN
- 305-19-039
- Year Built
- 1950
- Stories in Building
- 1
- Possession
- COE
- Data Source
- MLSL
- Origin MLS System
- MLSListings, Inc.
Rosemary Elementary School
Charter K-5 Elementary
Students: 466 Distance: 0.1mi
Pioneer Family Academy
Private K-12 Religious, Nonprofit
Students: 136 Distance: 0.3mi
Valley International Academy
Private 9-12
Students: 10 Distance: 0.4mi
Stellar Learning Academy
Private K-12 Coed
Students: 5 Distance: 0.4mi
Delphi Academy Of Campbell
Private K-8
Students: 130 Distance: 0.4mi
Casa Di Mir Montessori School
Private PK-8 Montessori, Elementary, Coed
Students: 155 Distance: 0.4mi
- Bed
- 4
- Bath
- 3
- Full on Ground Floor, Half on Ground Floor, Stall Shower
- Parking
- 2
- Carport
- SQ FT
- 1,752
- SQ FT Source
- Unavailable
- Lot SQ FT
- 10,212.0
- Lot Acres
- 0.234435 Acres
- Kitchen
- Countertop - Granite, Garbage Disposal, Oven - Gas, Refrigerator
- Cooling
- Central AC
- Dining Room
- Breakfast Nook
- Disclosures
- Natural Hazard Disclosure
- Family Room
- No Family Room
- Flooring
- Hardwood, Tile, Vinyl / Linoleum
- Foundation
- Concrete Perimeter
- Heating
- Baseboard, Central Forced Air, Wall Furnace
- Laundry
- Washer / Dryer
- Possession
- COE
- Fee
- Unavailable
MLS and other Information regarding properties for sale as shown in Theo have been obtained from various sources such as sellers, public records, agents and other third parties. This information may relate to the condition of the property, permitted or unpermitted uses, zoning, square footage, lot size/acreage or other matters affecting value or desirability. Unless otherwise indicated in writing, neither brokers, agents nor Theo have verified, or will verify, such information. If any such information is important to buyer in determining whether to buy, the price to pay or intended use of the property, buyer is urged to conduct their own investigation with qualified professionals, satisfy themselves with respect to that information, and to rely solely on the results of that investigation.
School data provided by GreatSchools. School service boundaries are intended to be used as reference only. To verify enrollment eligibility for a property, contact the school directly.
