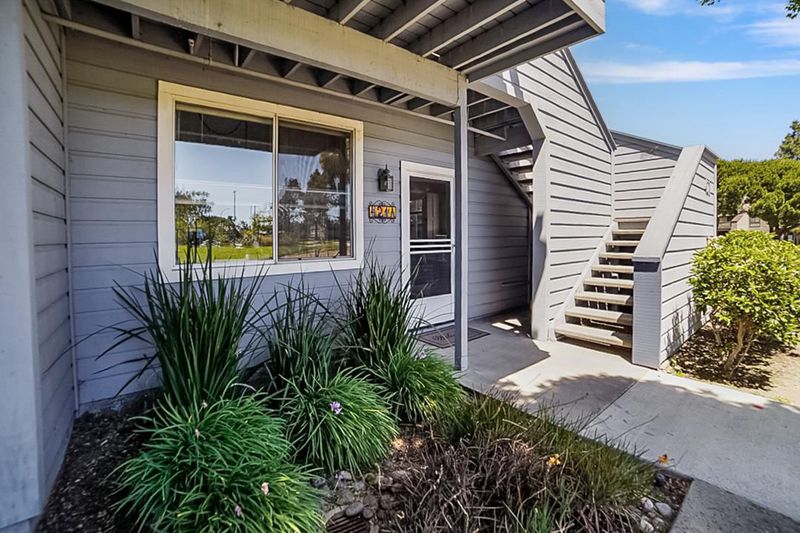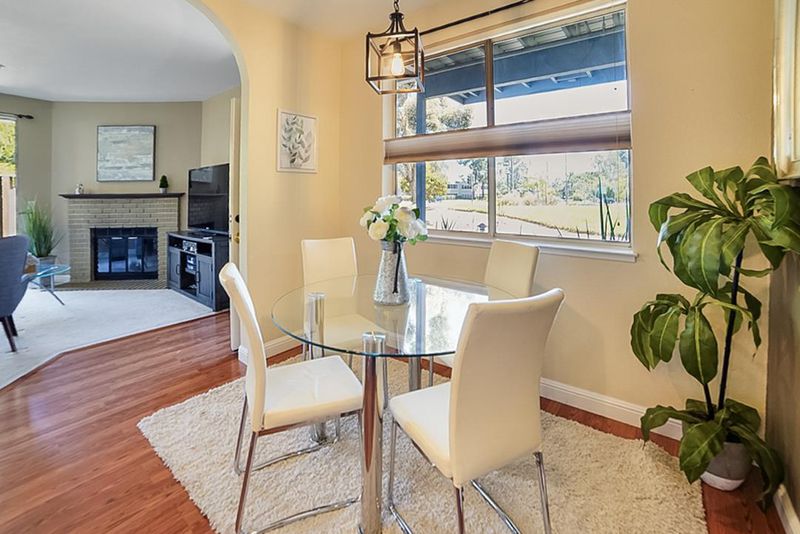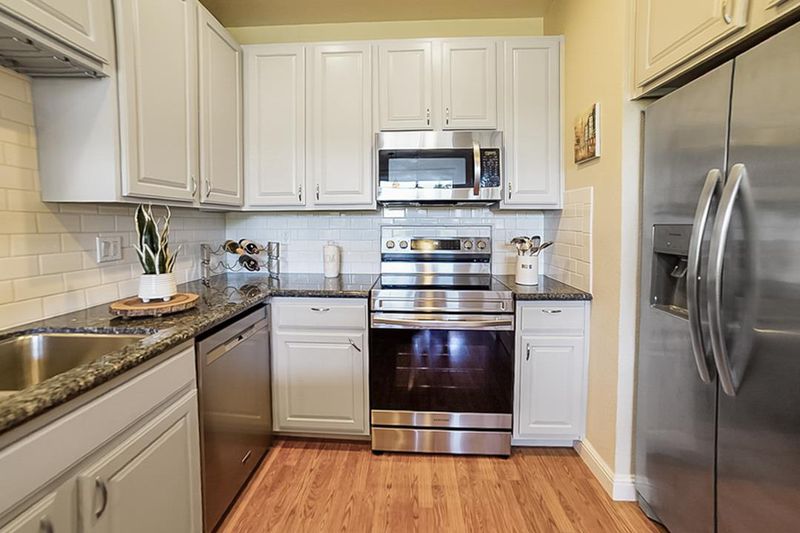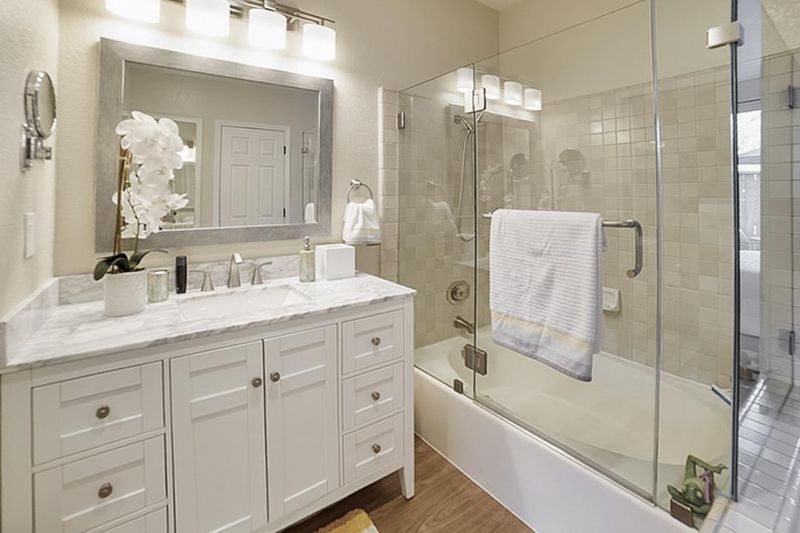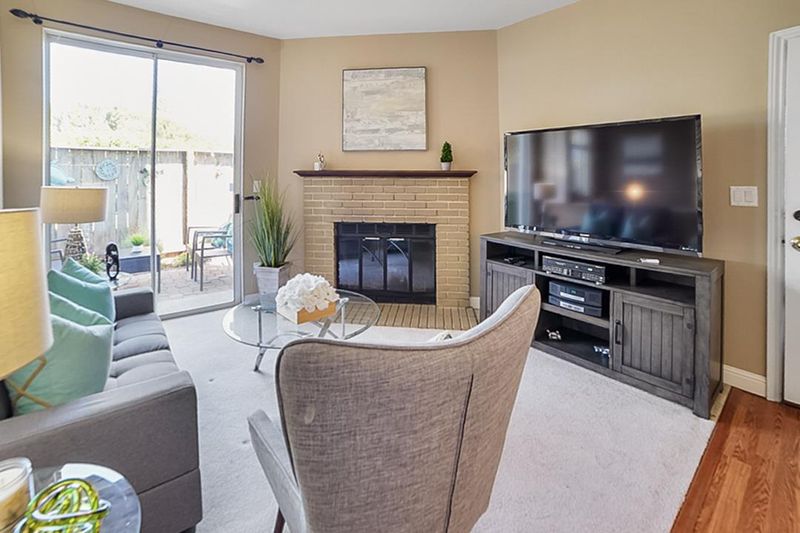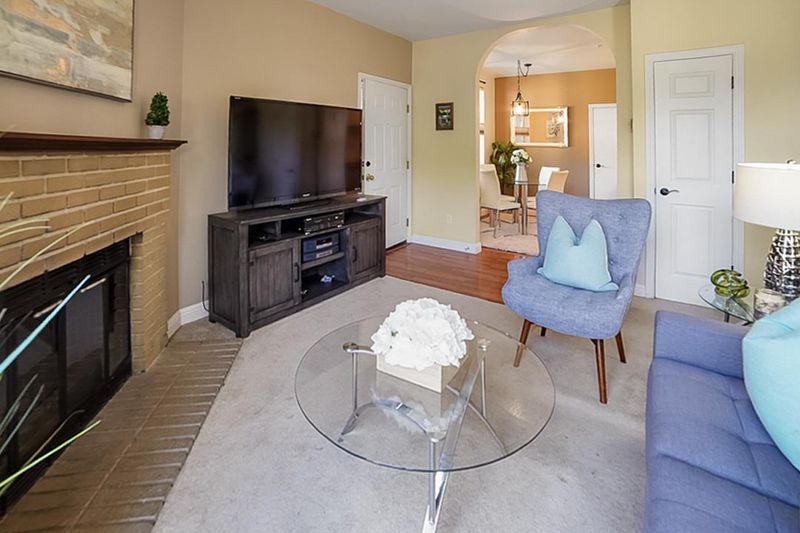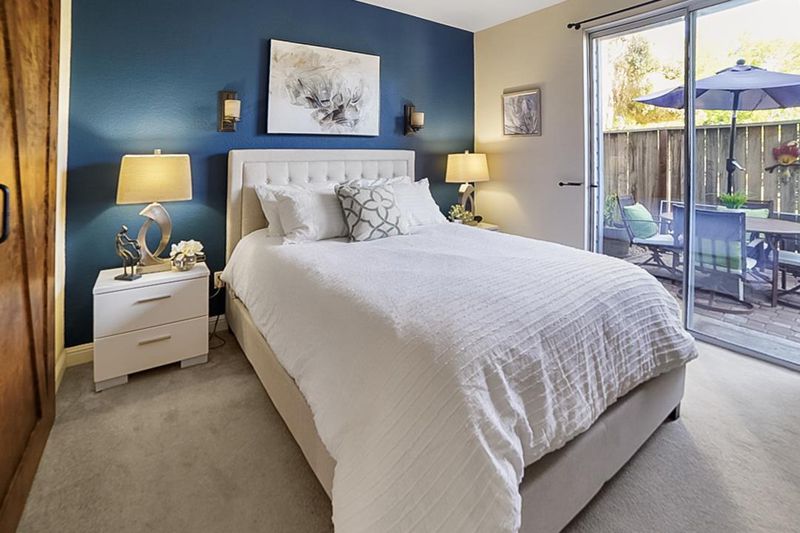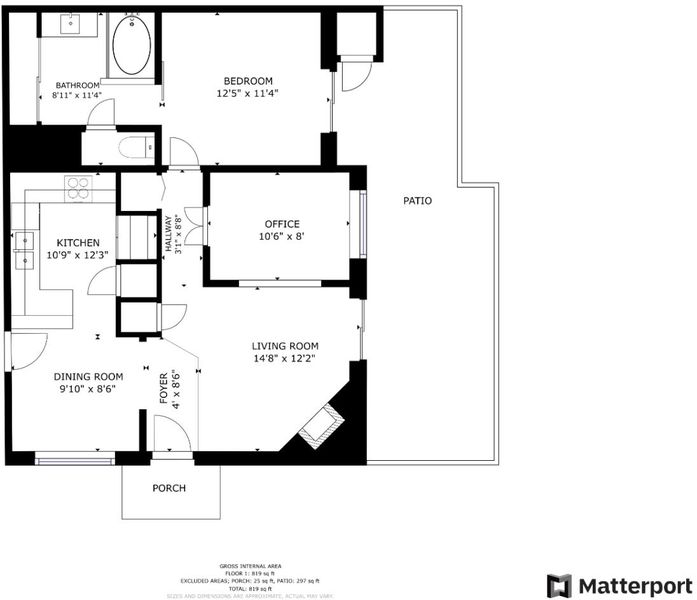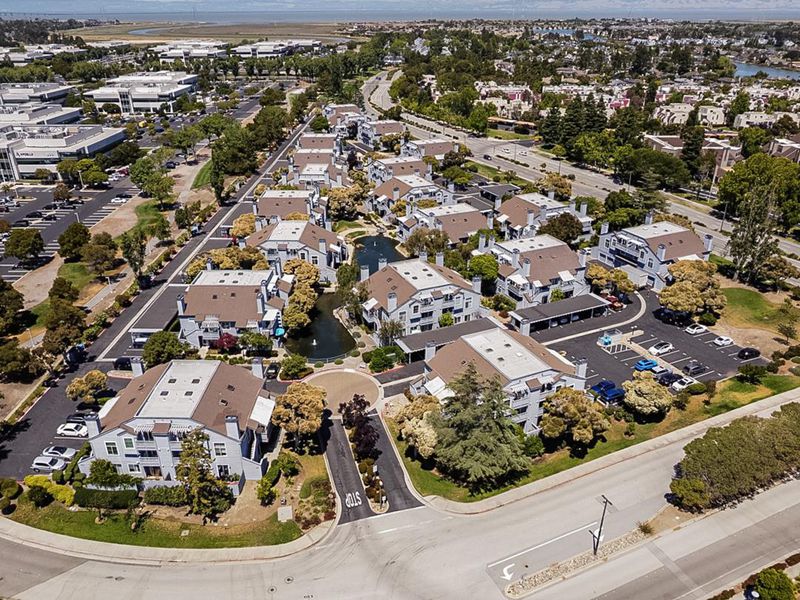
$749,000
764
SQ FT
$980
SQ/FT
421 Cork Harbour Circle, #A
@ Bridge - 377 - Boardwalk, Redwood Shores
- 1 Bed
- 1 Bath
- 1 Park
- 764 sqft
- Redwood Shores
-

-
Sun Jun 22, 1:00 pm - 4:00 pm
Welcome to one of the best locations in Peninsula Landing! This bright and versatile 1-bedroom, 1-bath condo includes a flexible den ideal as an extra room, home office, or creative space. A beautifully updated kitchen & bathroom.
Welcome to one of the best locations in Peninsula Landing! This bright and versatile 1-bedroom, 1-bath condo includes a flexible den ideal as an extra room, home office, or creative space. The beautifully updated kitchen showcases granite countertops, a tasteful backsplash, stainless steel appliances, and a breakfast bar that flows seamlessly into the spacious dining area. The inviting living room offers a cozy fireplace with an upgraded mantle and opens to the private patio, perfect for enjoying morning coffee or evening relaxation. A spacious primary suite with ample closet space and direct patio access. The bathroom includes a newer vanity, mirror, lighting, a sleek frameless glass shower enclosure and an upgraded sliding barn door for added privacy and convenience. A rare and desirable 1-car attached garage offers a convenient mudroom/extra storage room with direct access to the kitchen. The lushly landscaped backyard is ideal for BBQs or outdoor entertaining. Enjoy the peaceful surroundings, Flowing lagoon, scenic greenbelt trails, and close proximity to the library, shopping, dining, and Highway 101. This is Redwood Shores living at its finest!
- Days on Market
- 2 days
- Current Status
- Active
- Original Price
- $749,000
- List Price
- $749,000
- On Market Date
- Jun 20, 2025
- Property Type
- Condominium
- Area
- 377 - Boardwalk
- Zip Code
- 94065
- MLS ID
- ML82011786
- APN
- 112-230-010
- Year Built
- 1985
- Stories in Building
- 1
- Possession
- Unavailable
- Data Source
- MLSL
- Origin MLS System
- MLSListings, Inc.
San Mateo County Special Education School
Public K-12 Special Education
Students: 136 Distance: 0.5mi
San Mateo County Rop School
Public 11-12
Students: NA Distance: 0.5mi
Hanlin Academy
Private K-8 Elementary, Middle, Coed
Students: 60 Distance: 0.9mi
Compass High School
Private 9-10
Students: 6 Distance: 1.0mi
Nesbit Elementary School
Public K-8 Elementary
Students: 670 Distance: 1.0mi
Foster City Elementary School
Public K-5 Elementary
Students: 866 Distance: 1.3mi
- Bed
- 1
- Bath
- 1
- Parking
- 1
- Attached Garage
- SQ FT
- 764
- SQ FT Source
- Unavailable
- Kitchen
- Countertop - Granite, Dishwasher, Garbage Disposal, Oven Range - Electric, Refrigerator
- Cooling
- None
- Dining Room
- Dining Area
- Disclosures
- Natural Hazard Disclosure, NHDS Report
- Family Room
- No Family Room
- Flooring
- Carpet, Tile, Vinyl / Linoleum
- Foundation
- Concrete Slab
- Fire Place
- Living Room
- Heating
- Electric, Radiant
- Laundry
- Washer / Dryer
- * Fee
- $635
- Name
- Manor Association
- *Fee includes
- Decks, Exterior Painting, Fencing, Garbage, Insurance - Liability, Landscaping / Gardening, Reserves, Roof, and Water
MLS and other Information regarding properties for sale as shown in Theo have been obtained from various sources such as sellers, public records, agents and other third parties. This information may relate to the condition of the property, permitted or unpermitted uses, zoning, square footage, lot size/acreage or other matters affecting value or desirability. Unless otherwise indicated in writing, neither brokers, agents nor Theo have verified, or will verify, such information. If any such information is important to buyer in determining whether to buy, the price to pay or intended use of the property, buyer is urged to conduct their own investigation with qualified professionals, satisfy themselves with respect to that information, and to rely solely on the results of that investigation.
School data provided by GreatSchools. School service boundaries are intended to be used as reference only. To verify enrollment eligibility for a property, contact the school directly.
