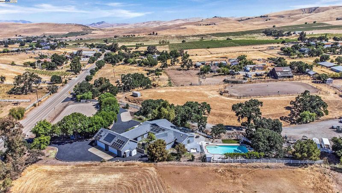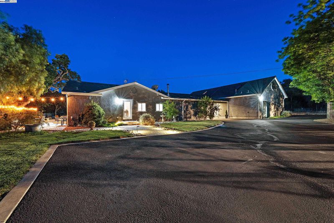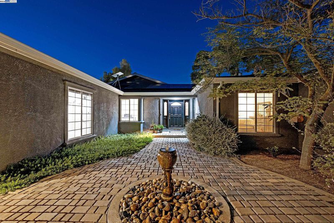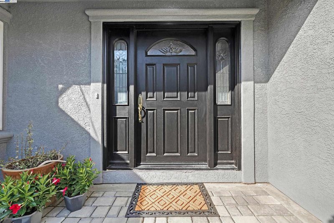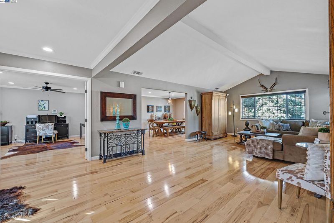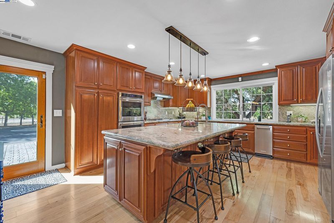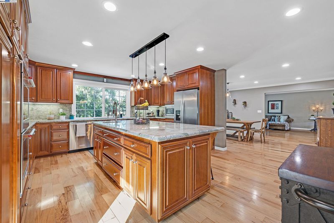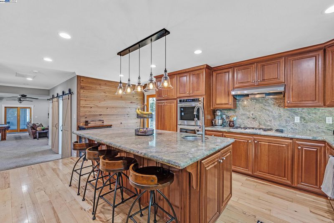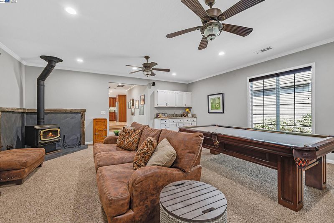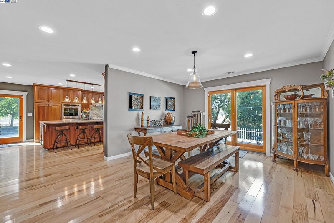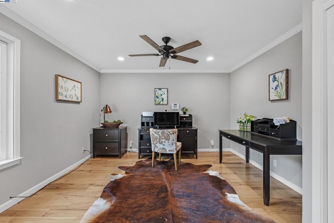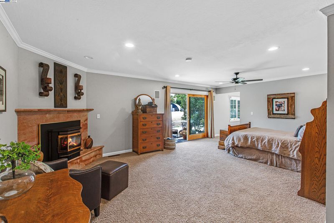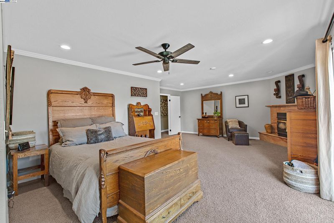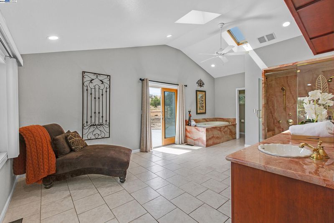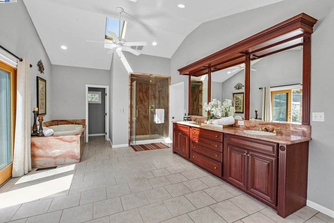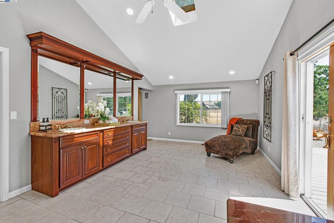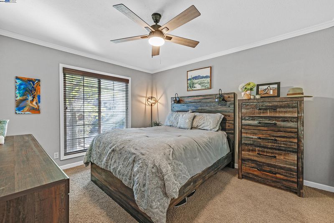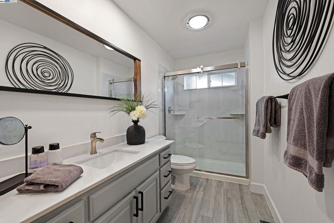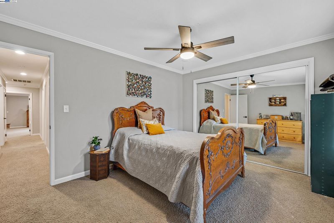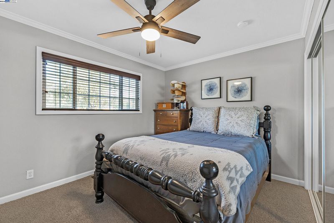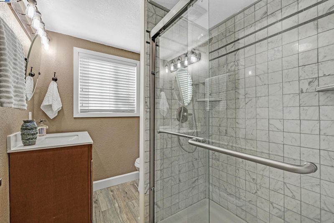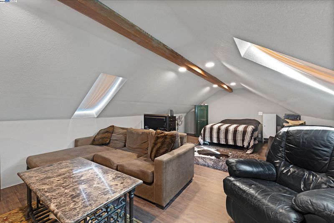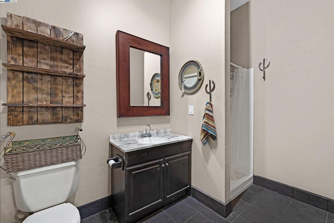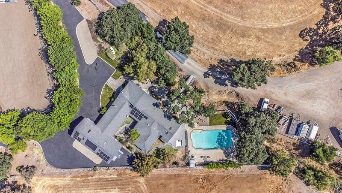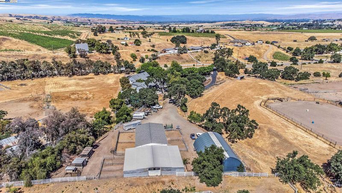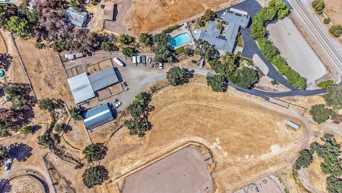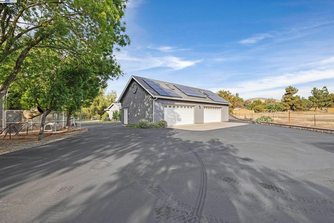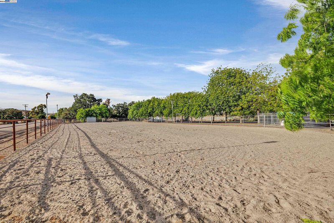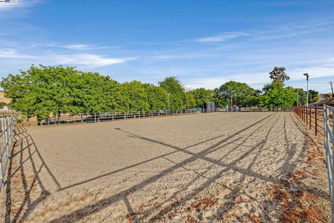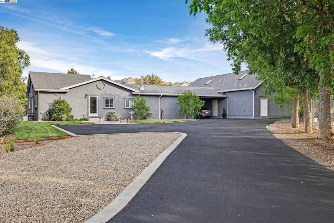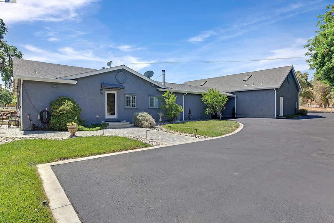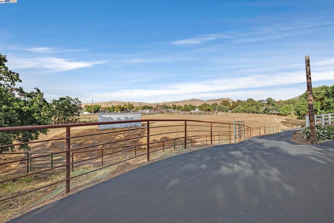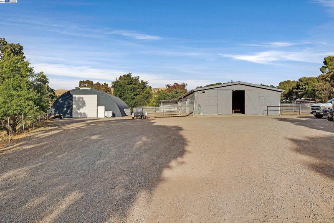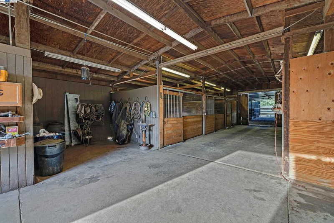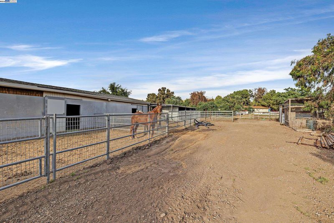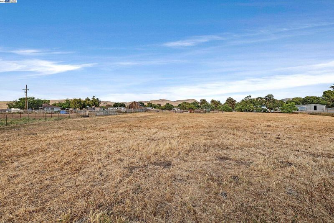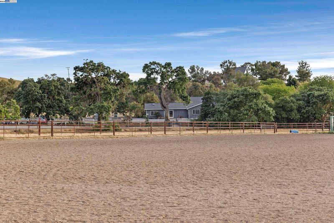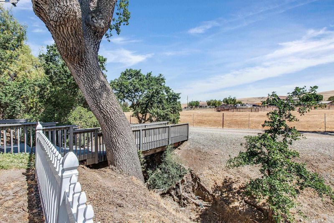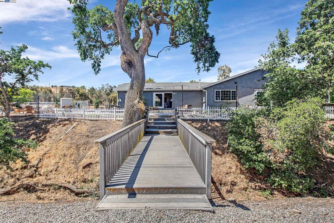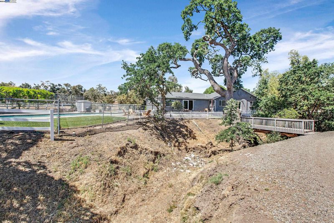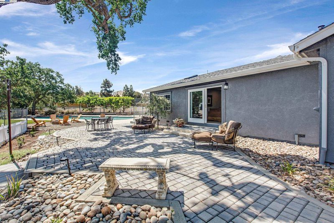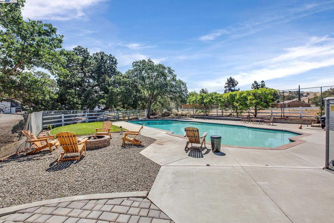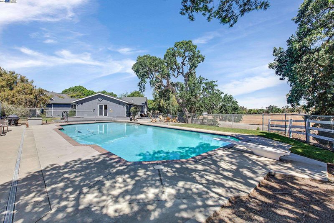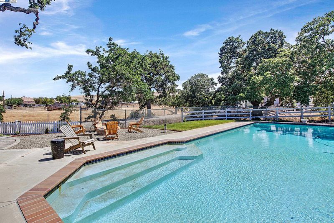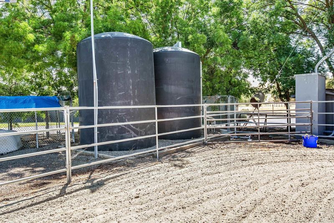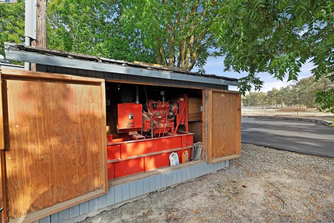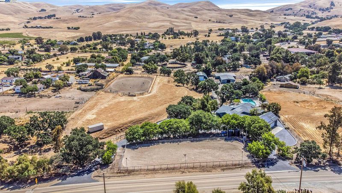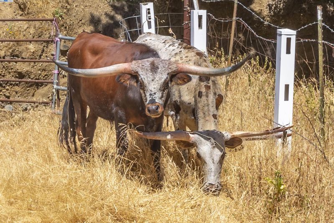
$2,900,000
3,400
SQ FT
$853
SQ/FT
10040 Tesla Rd
@ Reuss - South Livermore, Livermore
- 5 Bed
- 4 Bath
- 4 Park
- 3,400 sqft
- Livermore
-

-
Sun Jun 29, 1:00 pm - 4:00 pm
WOW! The Big Horn Ranch is Spectacular! Luxury 3400 sqft 5 bed, 4 bath, 4 car garage. 5 flat acres. Tons of water! Barn, stables, lit riding arena, creek, pool, heritage oak trees, paved circular driveway. 1/4 mile past Reuss Rd. 13 Minutes to the center of town! Amazing Livermore Valley family retreat. This may be a once in a lifetime opportunity.
OPEN Sat & Sun 1-4 **Welcome to the Majestic Big Horn Ranch! This flat 5 acre ranch boasts a 3,400 sqft luxury home with a grand pool, sweeping patios, heritage oak trees, and a seasonal creek. The ranch also enjoys a 10-stall barn, lit riding arena, 40 x 60 shop, and a 2 acre pasture for grazing, roping, farming, ADU, or whatever you can imagine using a flat 2 acres for. At the heart of the home is a masterly designed granite and stainless steel kitchen with large center island and adjacent family room and dining room. No doubt the coveted gathering place for friends and family. Retiring to the primary suite is like escaping to your own private day spa retreat; large bedroom with fireplace, sitting area and views of the pasture, oaks and pool. The marble bathroom is host to a steam shower, large soaking tub, sitting area, wardrobe room and light streaming windows and skylights filling the room with the splendor of the outdoors. With four secondary bedrooms, four full bathrooms, office, four-car garage, 10,000 gal water storage, 30 gal-per minute well production, PV solar and a John Deere backup generator, all situated only 13 minutes from the flag pole in the center of town, the Big Horn Ranch is the quintessential Livermore Valley family compound.
- Current Status
- New
- Original Price
- $2,900,000
- List Price
- $2,900,000
- On Market Date
- Jun 25, 2025
- Property Type
- Detached
- D/N/S
- South Livermore
- Zip Code
- 94550
- MLS ID
- 41102626
- APN
- 99A200285
- Year Built
- 1973
- Stories in Building
- 1
- Possession
- Negotiable
- Data Source
- MAXEBRDI
- Origin MLS System
- BAY EAST
Arroyo Seco Elementary School
Public K-5 Elementary
Students: 678 Distance: 3.9mi
Sonrise Christian Academy
Private 1-12 Religious, Coed
Students: 11 Distance: 3.9mi
Selah Christian School
Private K-12
Students: NA Distance: 4.3mi
Vineyard Alternative School
Public 1-12 Alternative
Students: 136 Distance: 4.3mi
Livermore Adult
Public n/a Adult Education
Students: NA Distance: 4.3mi
Vine And Branches Christian Schools
Private 1-12 Coed
Students: 6 Distance: 4.5mi
- Bed
- 5
- Bath
- 4
- Parking
- 4
- Detached, Parking Lot
- SQ FT
- 3,400
- SQ FT Source
- Public Records
- Lot SQ FT
- 224,334.0
- Lot Acres
- 5.15 Acres
- Pool Info
- Gunite, In Ground, Outdoor Pool
- Kitchen
- Dishwasher, Double Oven, Gas Range, Microwave, Oven, Refrigerator, Water Filter System, Stone Counters, Gas Range/Cooktop, Kitchen Island, Oven Built-in
- Cooling
- Ceiling Fan(s), Central Air
- Disclosures
- Disclosure Package Avail
- Entry Level
- Exterior Details
- Lighting, Sprinklers Automatic, Sprinklers Front, Sprinklers Side, Stream Seasonal
- Flooring
- Tile, Carpet, Engineered Wood
- Foundation
- Fire Place
- Family Room, Free Standing, Master Bedroom, Wood Burning
- Heating
- Zoned
- Laundry
- 220 Volt Outlet, Hookups Only, Laundry Room, Cabinets
- Upper Level
- 1 Bedroom
- Main Level
- 4 Bedrooms, 4 Baths, Primary Bedrm Suite - 1, Laundry Facility, Main Entry
- Views
- Hills, Mt Diablo, Pasture, Trees/Woods
- Possession
- Negotiable
- Architectural Style
- Custom, Ranch
- Non-Master Bathroom Includes
- Stall Shower, Double Vanity, Granite
- Construction Status
- Existing
- Additional Miscellaneous Features
- Lighting, Sprinklers Automatic, Sprinklers Front, Sprinklers Side, Stream Seasonal
- Location
- Agricultural, Horses Possible, Level, Premium Lot, Paved, Pool Site, Private, Sprinklers In Rear
- Roof
- Composition Shingles
- Water and Sewer
- Well
- Fee
- Unavailable
MLS and other Information regarding properties for sale as shown in Theo have been obtained from various sources such as sellers, public records, agents and other third parties. This information may relate to the condition of the property, permitted or unpermitted uses, zoning, square footage, lot size/acreage or other matters affecting value or desirability. Unless otherwise indicated in writing, neither brokers, agents nor Theo have verified, or will verify, such information. If any such information is important to buyer in determining whether to buy, the price to pay or intended use of the property, buyer is urged to conduct their own investigation with qualified professionals, satisfy themselves with respect to that information, and to rely solely on the results of that investigation.
School data provided by GreatSchools. School service boundaries are intended to be used as reference only. To verify enrollment eligibility for a property, contact the school directly.
