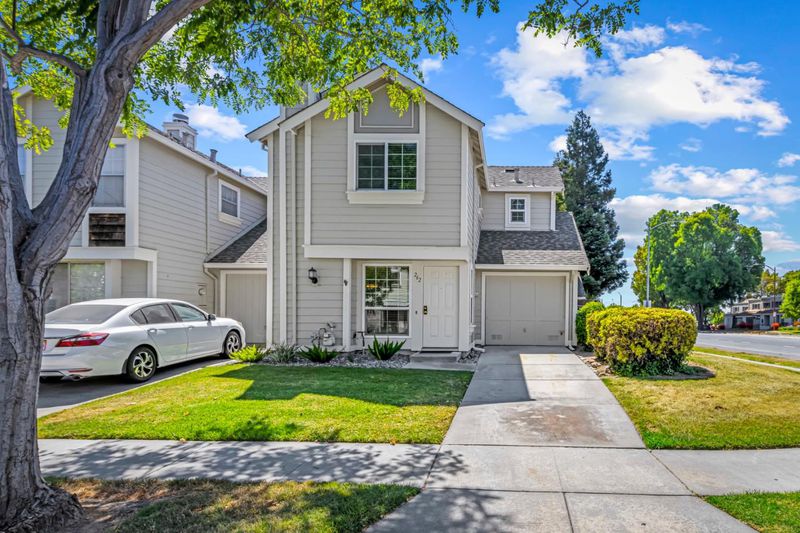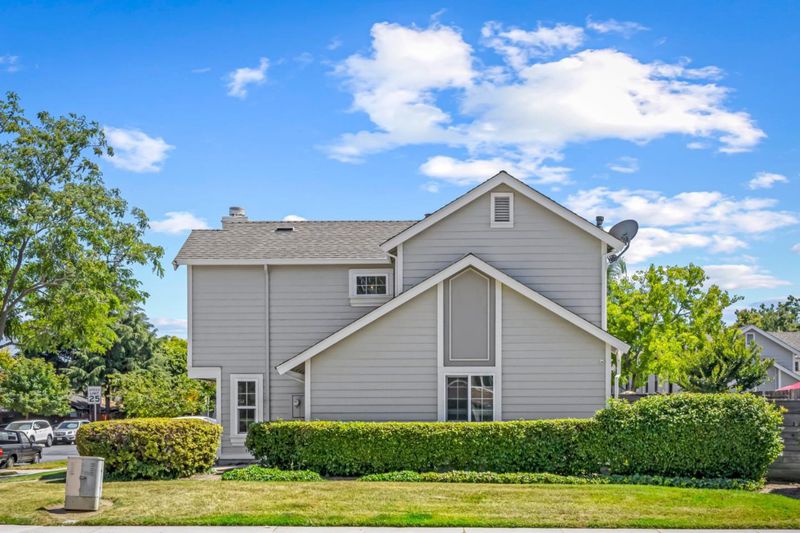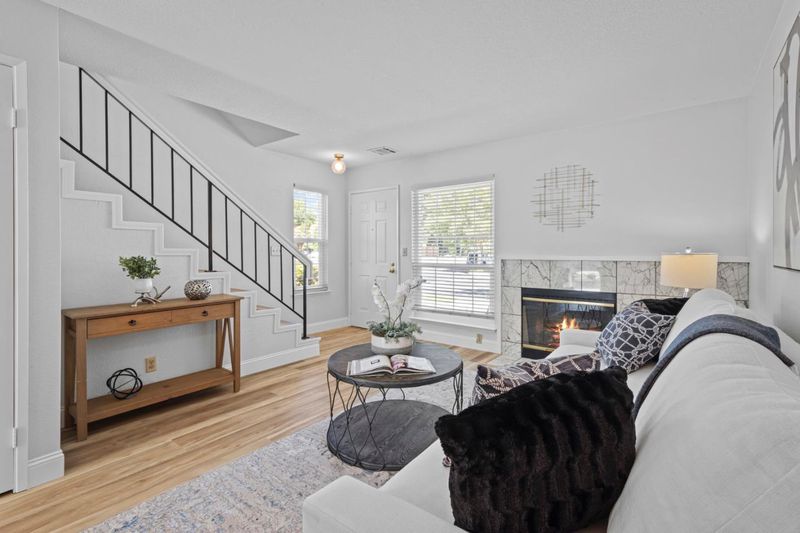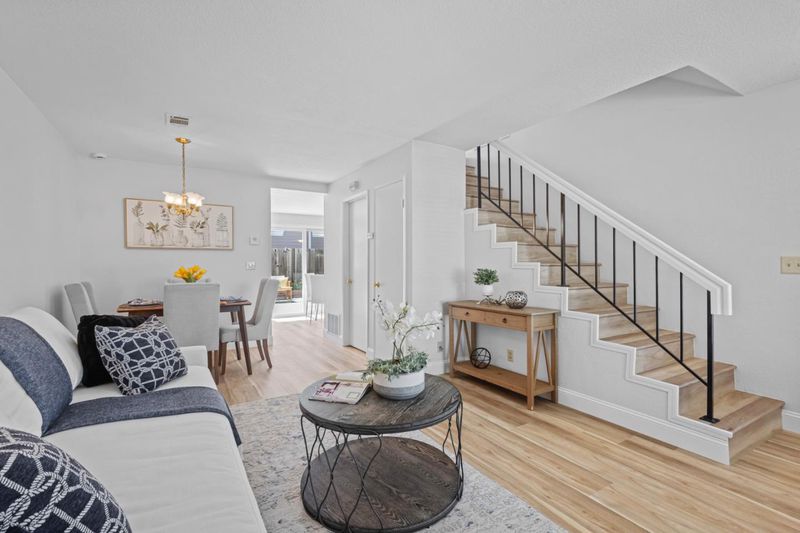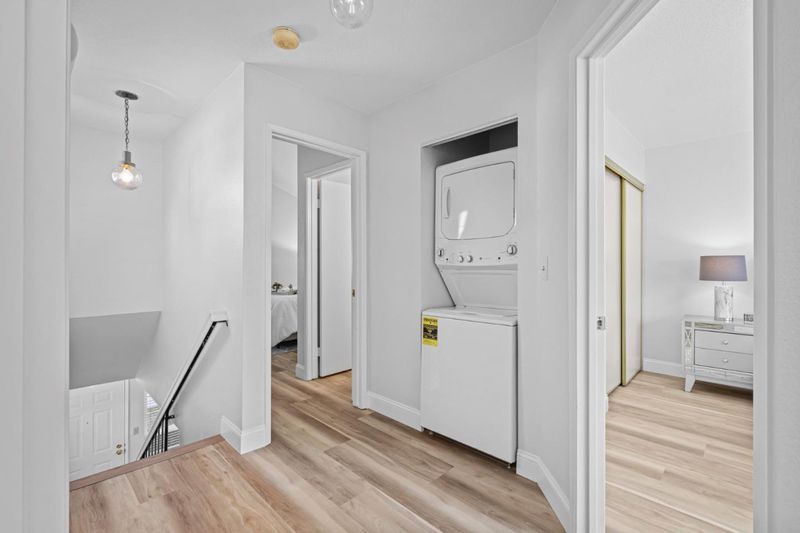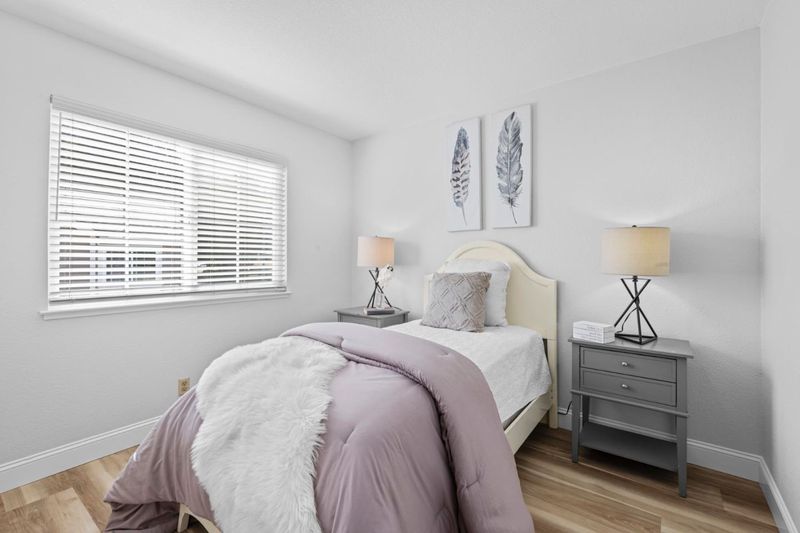
$870,000
1,142
SQ FT
$762
SQ/FT
262 Banana Grove Lane
@ Chynoweth - 12 - Blossom Valley, San Jose
- 3 Bed
- 3 (2/1) Bath
- 2 Park
- 1,142 sqft
- SAN JOSE
-

-
Fri Jun 27, 5:00 pm - 7:00 pm
-
Sat Jun 28, 1:00 pm - 4:00 pm
-
Sun Jun 29, 1:00 pm - 4:00 pm
Welcome to your dream home at 262 Banana Grove Ln! This gorgeous corner 3-bedroom, 2.5-bathroom PUD townhome offers the perfect blend of comfort and style with its own private backyard and attached garage. The interior boasts upgraded bathrooms and brand-new scratch and water-resistant flooring throughout, ensuring durability and ease of maintenance. A state-of-the-art HVAC system has been recently installed, providing efficient climate control year-round. Nestled in a prime location, this home is just a short walk from the serene Martial Cottle Park. With easy access to highways 101, 87, and 85, your daily commute is a breeze. Enjoy the convenience of being near popular shopping destinations such as Costco, Target, and Oakridge Mall. This townhome offers the unique feel of a single-family home, providing ample space and privacy for you and your loved ones. Don't miss the opportunity to make this exceptional townhome your own! Schedule a viewing today and experience the lifestyle it has to offer.
- Days on Market
- 3 days
- Current Status
- Active
- Original Price
- $870,000
- List Price
- $870,000
- On Market Date
- Jun 24, 2025
- Property Type
- Townhouse
- Area
- 12 - Blossom Valley
- Zip Code
- 95123
- MLS ID
- ML82012165
- APN
- 690-26-069
- Year Built
- 1988
- Stories in Building
- 2
- Possession
- Unavailable
- Data Source
- MLSL
- Origin MLS System
- MLSListings, Inc.
Hayes Elementary School
Public K-6 Elementary
Students: 592 Distance: 0.3mi
Del Roble Elementary School
Public K-6 Elementary
Students: 556 Distance: 0.4mi
Summit Public School: Tahoma
Charter 9-12 Coed
Students: 379 Distance: 0.7mi
Oak Grove High School
Public 9-12 Secondary
Students: 1766 Distance: 0.7mi
Miner (George) Elementary School
Public K-6 Elementary
Students: 437 Distance: 0.8mi
Frost (Earl) Elementary School
Public K-8 Elementary, Independent Study, Gifted Talented
Students: 638 Distance: 0.9mi
- Bed
- 3
- Bath
- 3 (2/1)
- Half on Ground Floor, Shower and Tub, Stall Shower, Tub in Primary Bedroom, Updated Bath
- Parking
- 2
- Attached Garage, Common Parking Area, Gate / Door Opener, Parking Area
- SQ FT
- 1,142
- SQ FT Source
- Unavailable
- Lot SQ FT
- 1,901.0
- Lot Acres
- 0.043641 Acres
- Kitchen
- 220 Volt Outlet, Countertop - Tile, Dishwasher, Exhaust Fan, Garbage Disposal, Microwave, Oven Range - Electric, Refrigerator
- Cooling
- Central AC
- Dining Room
- Breakfast Nook, Dining Area in Living Room, Eat in Kitchen
- Disclosures
- NHDS Report
- Family Room
- No Family Room
- Flooring
- Laminate
- Foundation
- Concrete Slab
- Fire Place
- Family Room, Wood Burning
- Heating
- Central Forced Air, Central Forced Air - Gas, Gas
- Laundry
- Upper Floor, Washer / Dryer
- * Fee
- $255
- Name
- The Meadowlands Owner's Association
- Phone
- (800) 922-1106
- *Fee includes
- Common Area Electricity, Exterior Painting, Insurance - Common Area, Landscaping / Gardening, Maintenance - Common Area, Management Fee, Reserves, and Roof
MLS and other Information regarding properties for sale as shown in Theo have been obtained from various sources such as sellers, public records, agents and other third parties. This information may relate to the condition of the property, permitted or unpermitted uses, zoning, square footage, lot size/acreage or other matters affecting value or desirability. Unless otherwise indicated in writing, neither brokers, agents nor Theo have verified, or will verify, such information. If any such information is important to buyer in determining whether to buy, the price to pay or intended use of the property, buyer is urged to conduct their own investigation with qualified professionals, satisfy themselves with respect to that information, and to rely solely on the results of that investigation.
School data provided by GreatSchools. School service boundaries are intended to be used as reference only. To verify enrollment eligibility for a property, contact the school directly.
