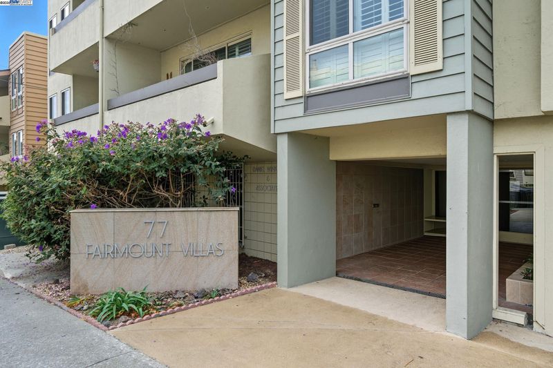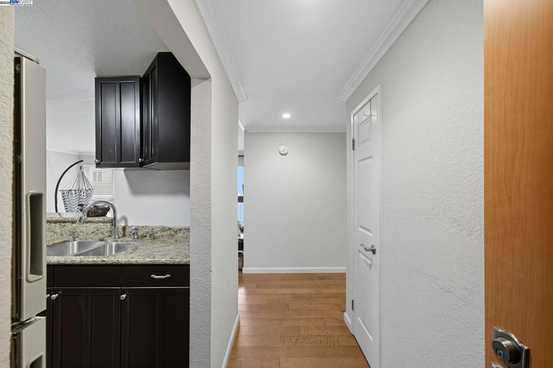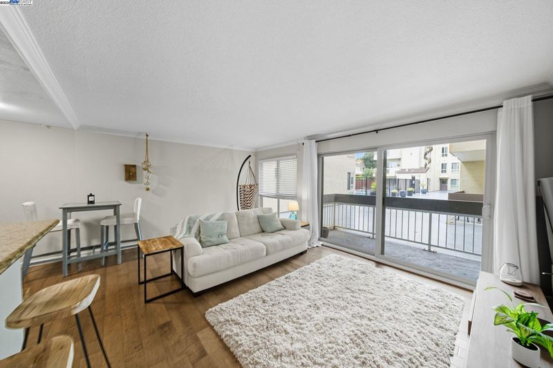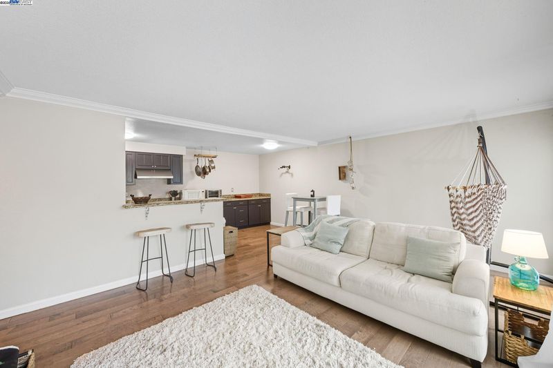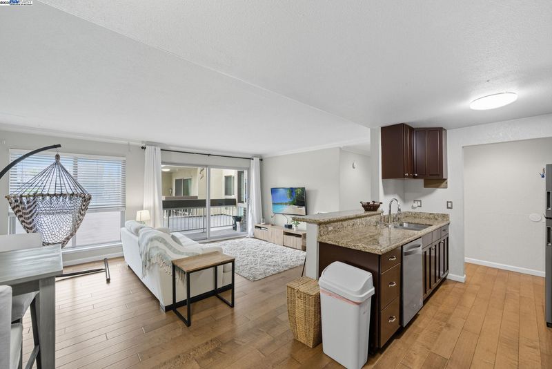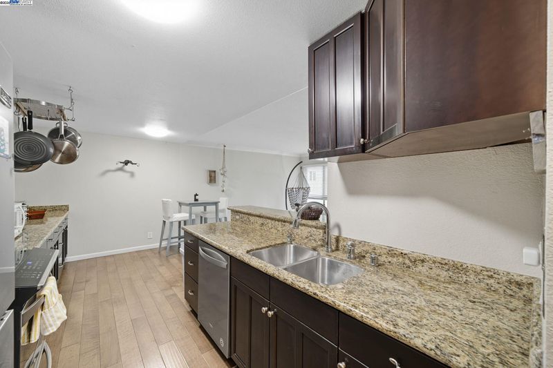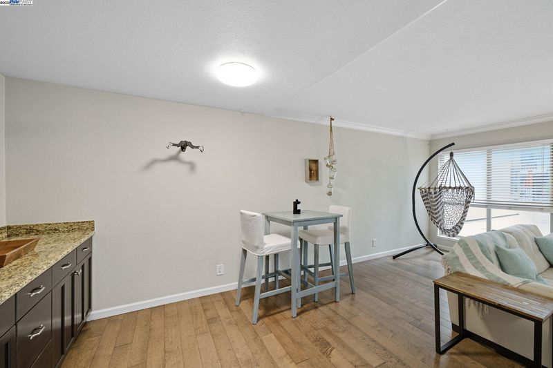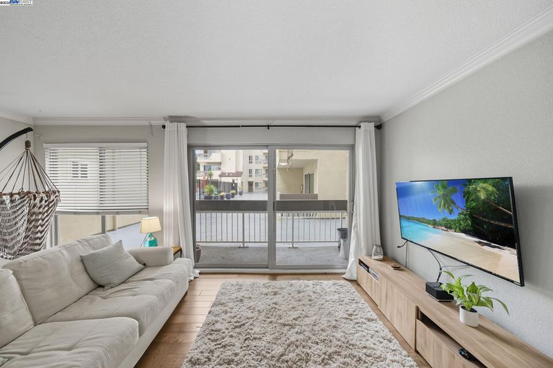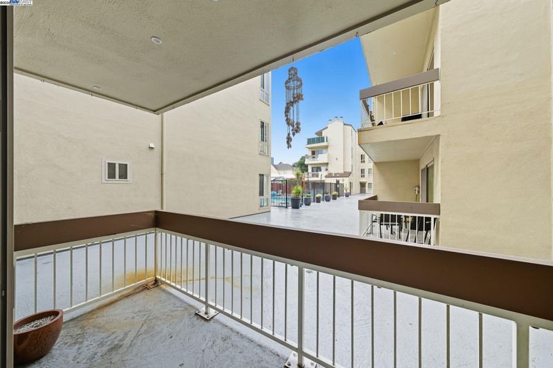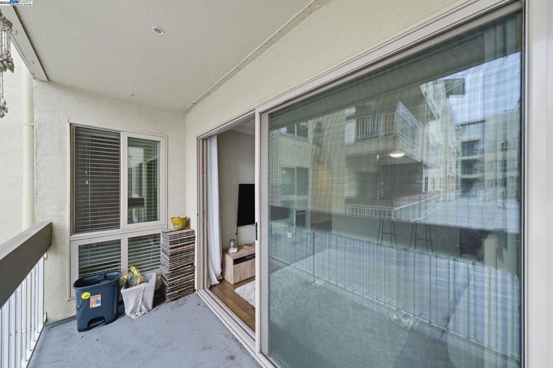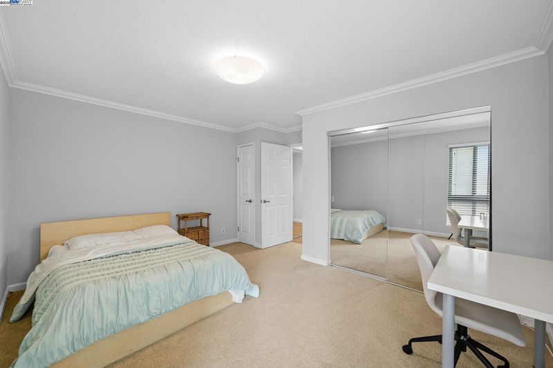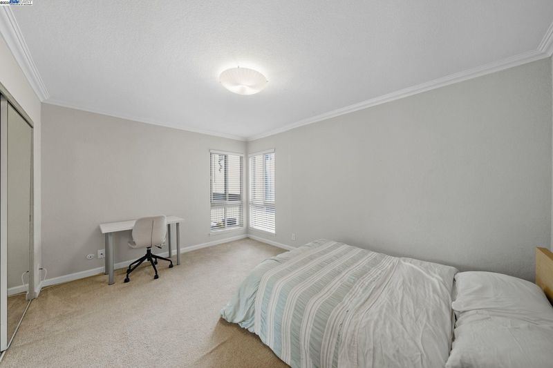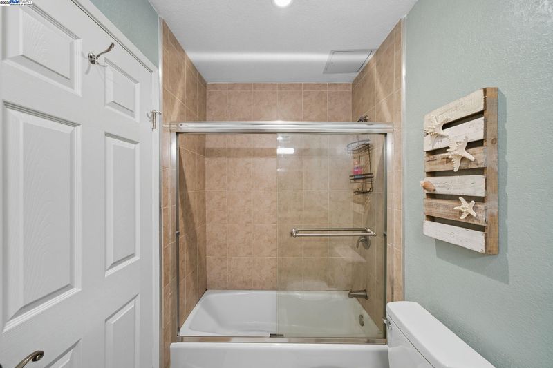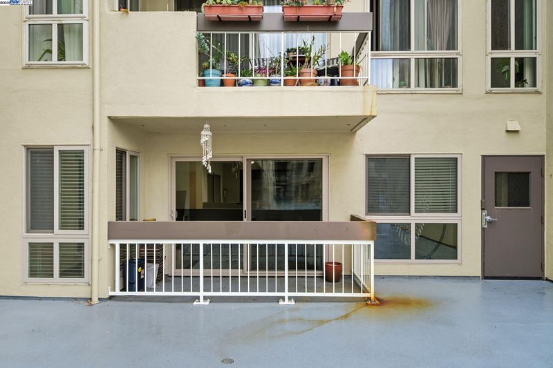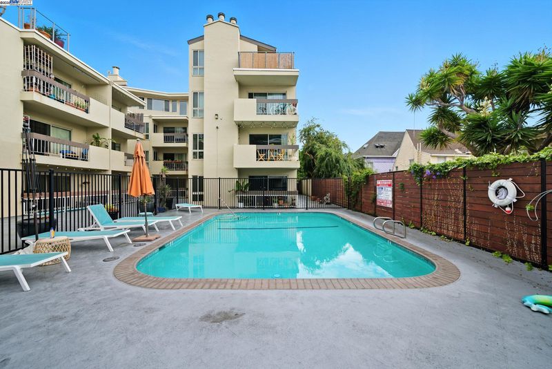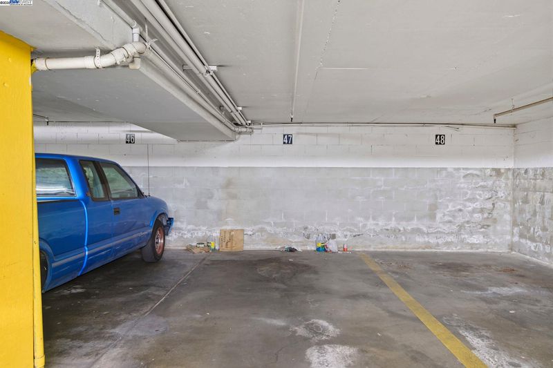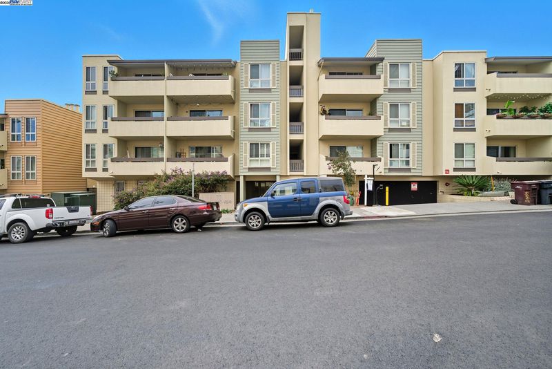
$299,000
753
SQ FT
$397
SQ/FT
77 Fairmount Ave, #101
@ Harrison - Adams Point, Oakland
- 1 Bed
- 1 Bath
- 1 Park
- 753 sqft
- Oakland
-

-
Sat Oct 4, 2:00 pm - 4:00 pm
Come view turn-key unit!
Welcome to Fairmount Villas in Oakland’s sought-after Adams Point! This 1-bedroom condo is a fantastic opportunity for both homeowners and investors, with the option to purchase furnished for a fully turnkey rental or an effortless move-in. The open floor plan flows to a private patio with pool views, creating easy indoor-outdoor living. A sliding door brings in natural light, while the spacious bedroom and updated bath add comfort and style. Residents enjoy gated entry, secure garage parking, a community pool, and on-site laundry. HOA dues include water, garbage, and one deeded parking space—keeping expenses low and predictable. With a Walk Score of 91, this central location offers unbeatable convenience: Whole Foods, Sprouts, cafés, and restaurants are minutes away, and both 19th St. and MacArthur BART stations provide a quick commute. Easy freeway access to 580/980/NL adds even more flexibility. Whether you’re seeking a low-maintenance home or a ready-to-go rental in a prime neighborhood, this condo delivers excellent value and long-term potential.
- Current Status
- Active
- Original Price
- $299,000
- List Price
- $299,000
- On Market Date
- Sep 26, 2025
- Property Type
- Condominium
- D/N/S
- Adams Point
- Zip Code
- 94611
- MLS ID
- 41112950
- APN
- 108361
- Year Built
- 1970
- Stories in Building
- Unavailable
- Possession
- Close Of Escrow
- Data Source
- MAXEBRDI
- Origin MLS System
- BAY EAST
Westlake Middle School
Public 6-8 Middle
Students: 307 Distance: 0.1mi
Street Academy (Alternative)
Public 9-12 Alternative
Students: 107 Distance: 0.3mi
St. Paul's Episcopal School
Private K-8 Nonprofit
Students: 350 Distance: 0.3mi
Grand Lake Montessori
Private K-1 Montessori, Elementary, Coed
Students: 175 Distance: 0.5mi
American Indian Public High School
Charter 9-12 Secondary
Students: 411 Distance: 0.6mi
St. Andrew Missionary Baptist
Private K-4, 6-8, 10 Combined Elementary And Secondary, Religious, Coed
Students: NA Distance: 0.6mi
- Bed
- 1
- Bath
- 1
- Parking
- 1
- Space Per Unit - 1
- SQ FT
- 753
- SQ FT Source
- Public Records
- Lot SQ FT
- 29,285.0
- Lot Acres
- 0.67 Acres
- Pool Info
- In Ground, Community
- Kitchen
- Dishwasher, Electric Range, Stone Counters, Electric Range/Cooktop
- Cooling
- None
- Disclosures
- Nat Hazard Disclosure
- Entry Level
- 1
- Exterior Details
- No Yard
- Flooring
- Vinyl
- Foundation
- Fire Place
- None
- Heating
- Wall Furnace
- Laundry
- Common Area
- Main Level
- 1 Bedroom, 1 Bath
- Possession
- Close Of Escrow
- Architectural Style
- Contemporary
- Construction Status
- Existing
- Additional Miscellaneous Features
- No Yard
- Location
- Zero Lot Line
- Roof
- Tar/Gravel
- Water and Sewer
- Public
- Fee
- $620
MLS and other Information regarding properties for sale as shown in Theo have been obtained from various sources such as sellers, public records, agents and other third parties. This information may relate to the condition of the property, permitted or unpermitted uses, zoning, square footage, lot size/acreage or other matters affecting value or desirability. Unless otherwise indicated in writing, neither brokers, agents nor Theo have verified, or will verify, such information. If any such information is important to buyer in determining whether to buy, the price to pay or intended use of the property, buyer is urged to conduct their own investigation with qualified professionals, satisfy themselves with respect to that information, and to rely solely on the results of that investigation.
School data provided by GreatSchools. School service boundaries are intended to be used as reference only. To verify enrollment eligibility for a property, contact the school directly.
