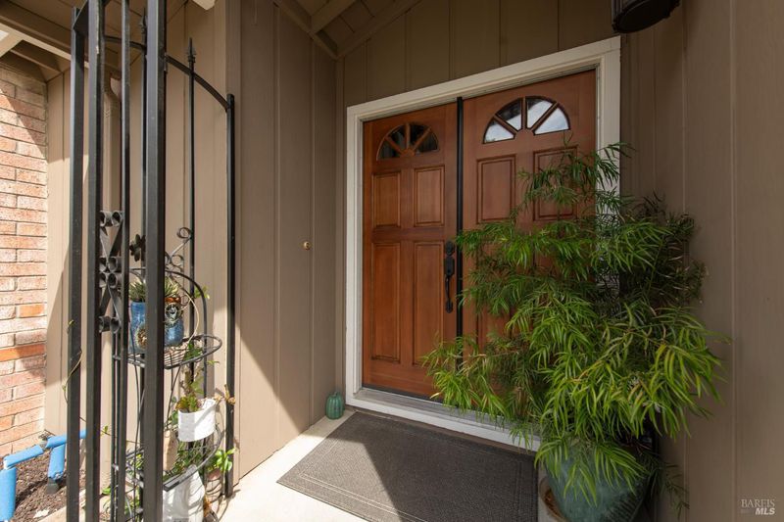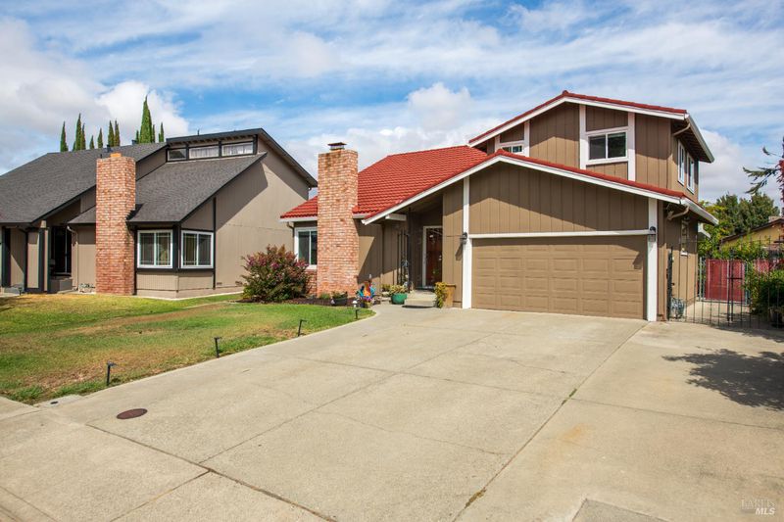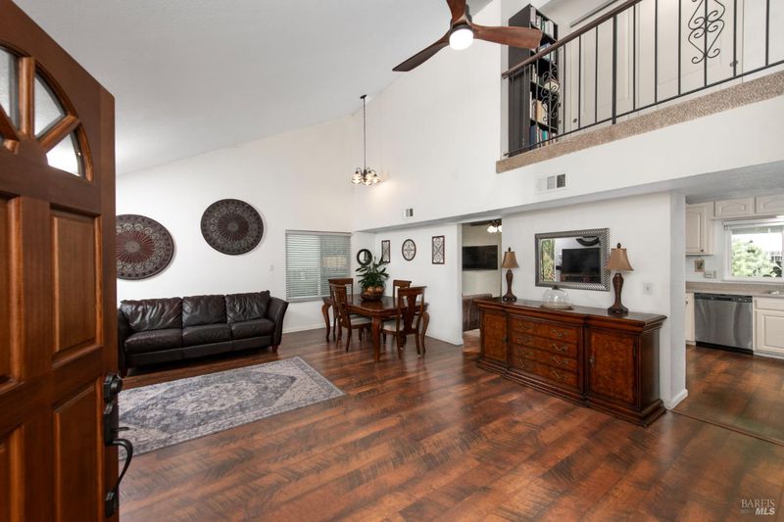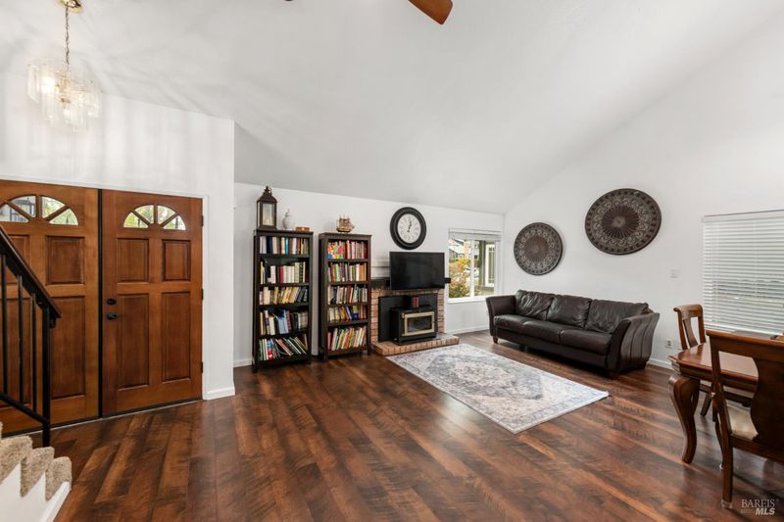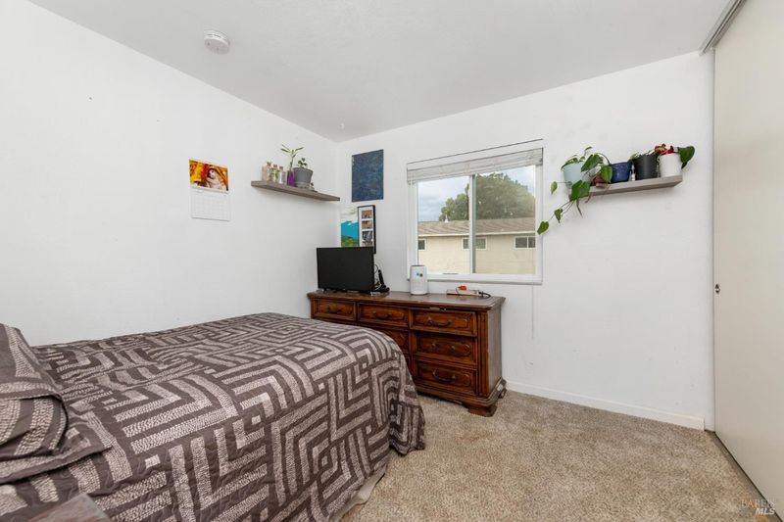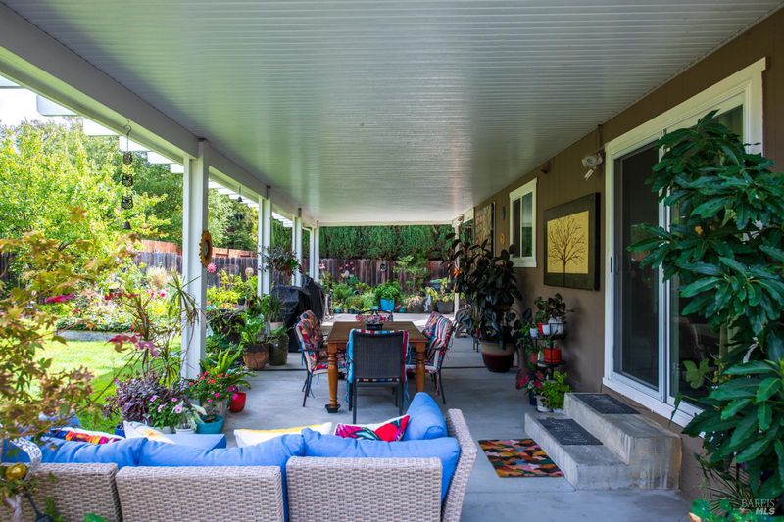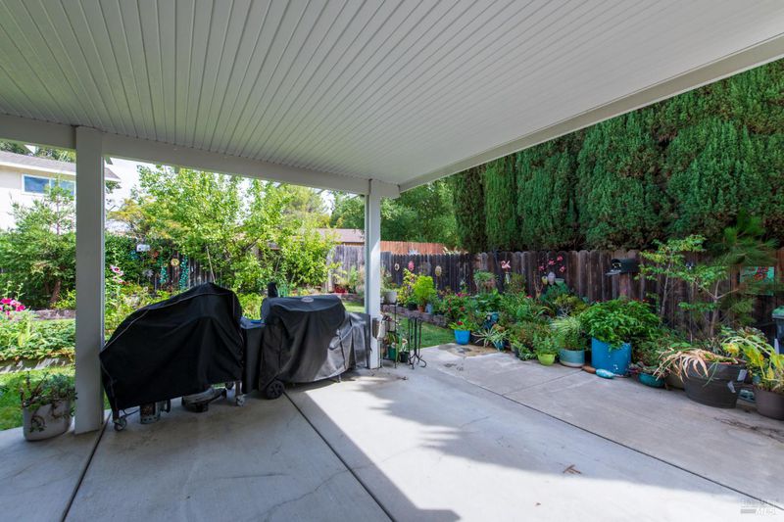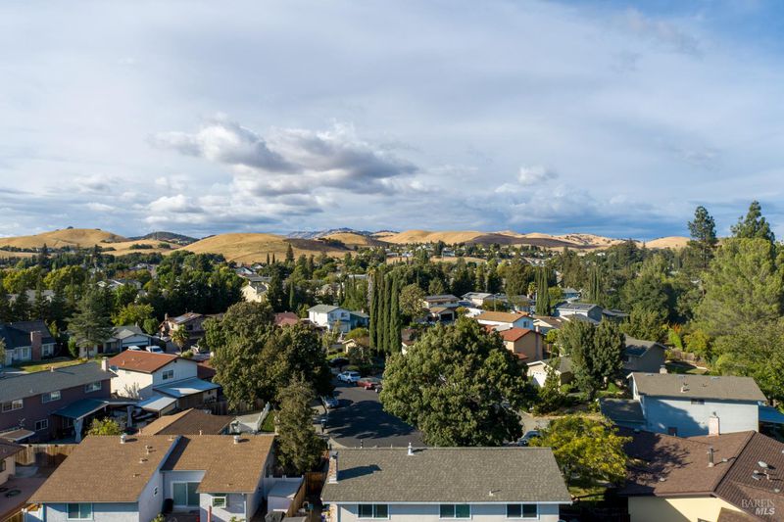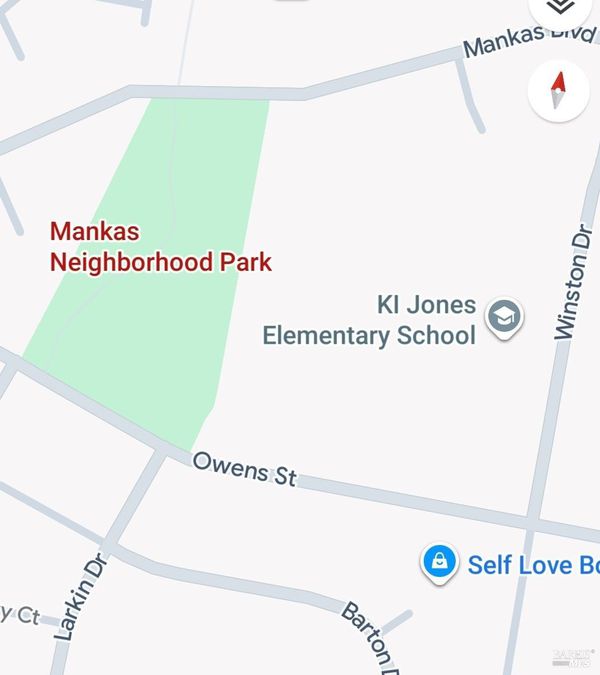
$574,900
1,654
SQ FT
$348
SQ/FT
2846 Owens Street
@ Capitola - Fairfield 4, Fairfield
- 4 Bed
- 3 (2/1) Bath
- 5 Park
- 1,654 sqft
- Fairfield
-

Fairfield Westside Gem - Stylishly updated & Ready for YOU! Located in a Prime Location just one home away from Mankas Park & a Stone's Throw from KI Jones Elementary. Live minutes from Suisun Valley, named USA Today's 2024 #1 Wine Region in the Nation, where you can enjoy award-winning wineries & charming fruit stands! Or explore Rockville & Patwino Parks in nearby Green Valley. Easy access to Hwy 80/12, Travis AFB! Just 50 minutes to San Francisco or Sacramento! A commuters delight! Highlights & Improvements of this move-in ready home are the following - 2025: Warm & welcoming solid wood double front doors & hardware! Brand new dishwasher! 2024: Beautifully remodeled upstairs hall bathroom featuring a fresh white palette & sleek finishes! 2023: Fresh exterior paint & lighting; primary bathroom remodel w/a modern design & crisp, clean style; laminate flooring in rich tones installed throughout downstairs; Stainless steel 5 burner gas range installed; interior doors & hardware replaced! 2020: Downstairs 1/2 bathroom remodel! 2018: Major upgrades - dual pane windows & sliding glass doors ; interior painted; new electrical panel; carpet/pad in all bedrooms, staircase & hall! These are just some of the updates! So Don't Wait - Homes in this Location and in this Condition Don't Last!
- Days on Market
- 4 days
- Current Status
- Active
- Original Price
- $574,900
- List Price
- $574,900
- On Market Date
- Sep 26, 2025
- Property Type
- Single Family Residence
- Area
- Fairfield 4
- Zip Code
- 94534
- MLS ID
- 325080512
- APN
- 0152-203-020
- Year Built
- 1977
- Stories in Building
- Unavailable
- Possession
- Close Of Escrow
- Data Source
- BAREIS
- Origin MLS System
K. I. Jones Elementary School
Public K-5 Elementary
Students: 729 Distance: 0.2mi
Kindercare Learning Centers
Private K Coed
Students: 115 Distance: 0.5mi
Weir Preparatory Academy
Public K-8 Elementary, Coed
Students: 768 Distance: 0.8mi
Harvest Valley School
Private K-12 Combined Elementary And Secondary, Coed
Students: NA Distance: 0.8mi
Division of Unaccompanied Children's Services (Ducs) School
Public 7-12
Students: 13 Distance: 0.8mi
B. Gale Wilson Elementary School
Public K-8 Elementary, Yr Round
Students: 899 Distance: 0.9mi
- Bed
- 4
- Bath
- 3 (2/1)
- Parking
- 5
- Attached, Garage Facing Front
- SQ FT
- 1,654
- SQ FT Source
- Assessor Auto-Fill
- Lot SQ FT
- 6,098.0
- Lot Acres
- 0.14 Acres
- Kitchen
- Breakfast Area, Pantry Closet
- Cooling
- Central
- Dining Room
- Dining/Living Combo
- Living Room
- Cathedral/Vaulted, Great Room
- Flooring
- Carpet, Laminate
- Fire Place
- Living Room, Wood Burning
- Heating
- Central
- Laundry
- Hookups Only, In Garage
- Upper Level
- Bedroom(s), Primary Bedroom
- Main Level
- Garage, Living Room, Partial Bath(s), Street Entrance
- Possession
- Close Of Escrow
- Fee
- $0
MLS and other Information regarding properties for sale as shown in Theo have been obtained from various sources such as sellers, public records, agents and other third parties. This information may relate to the condition of the property, permitted or unpermitted uses, zoning, square footage, lot size/acreage or other matters affecting value or desirability. Unless otherwise indicated in writing, neither brokers, agents nor Theo have verified, or will verify, such information. If any such information is important to buyer in determining whether to buy, the price to pay or intended use of the property, buyer is urged to conduct their own investigation with qualified professionals, satisfy themselves with respect to that information, and to rely solely on the results of that investigation.
School data provided by GreatSchools. School service boundaries are intended to be used as reference only. To verify enrollment eligibility for a property, contact the school directly.
