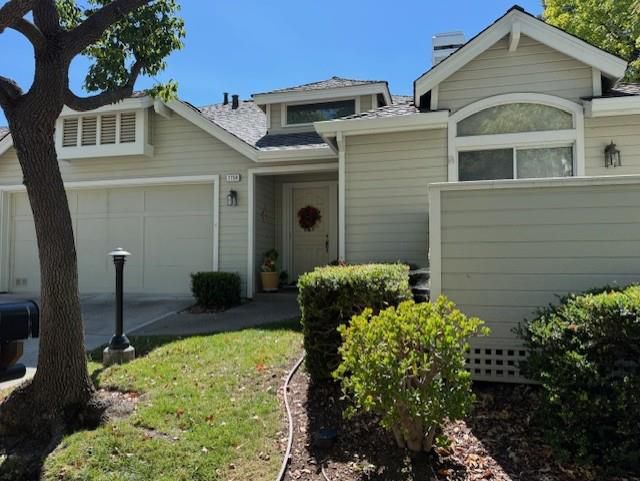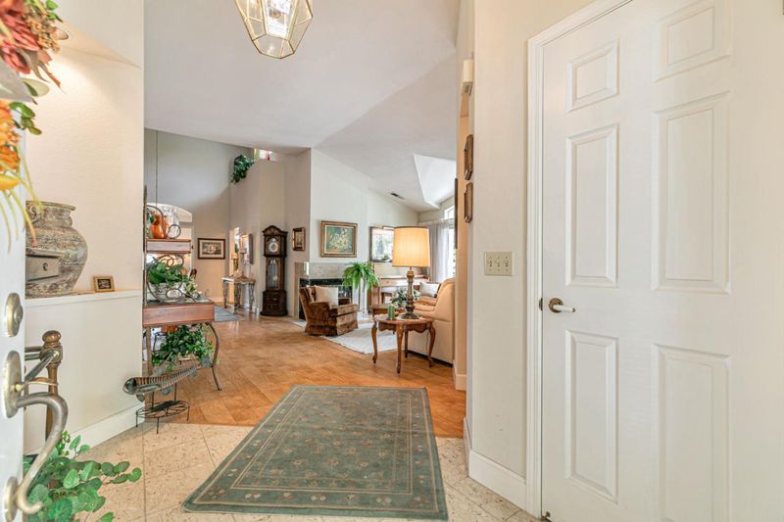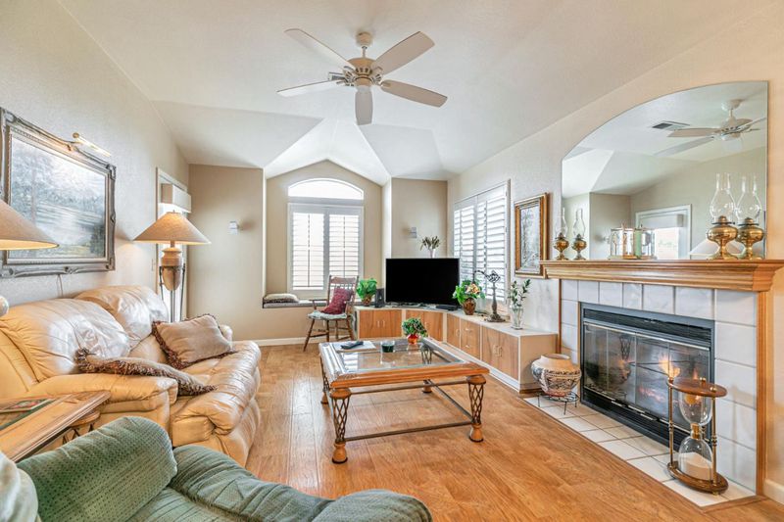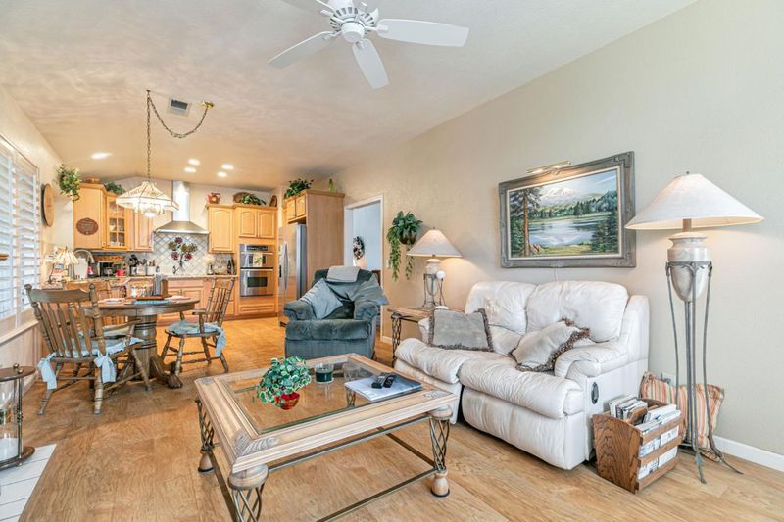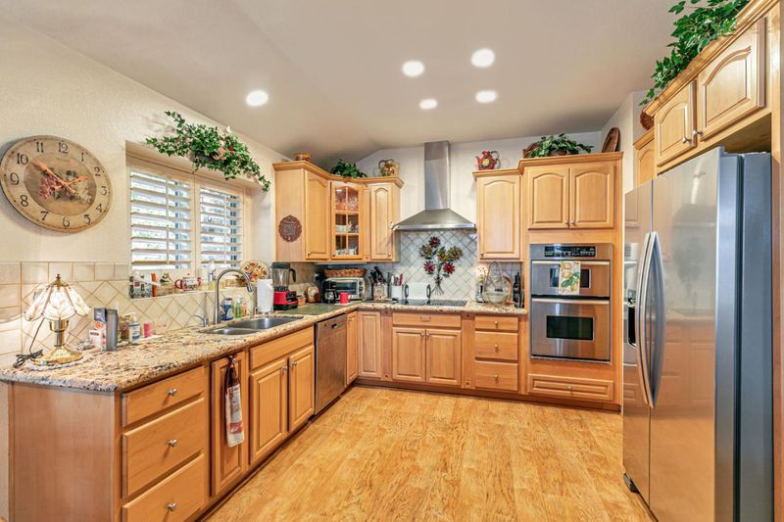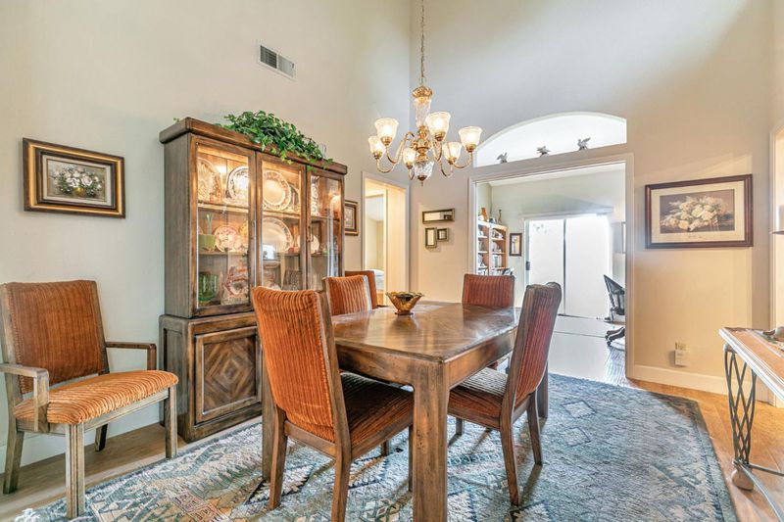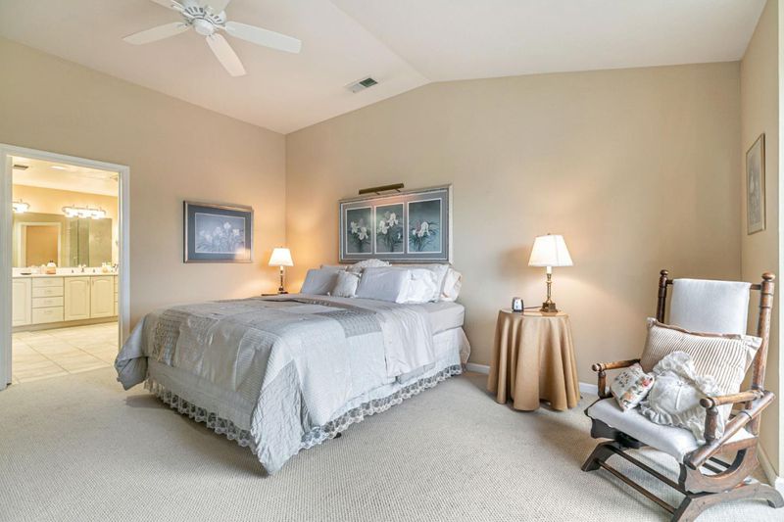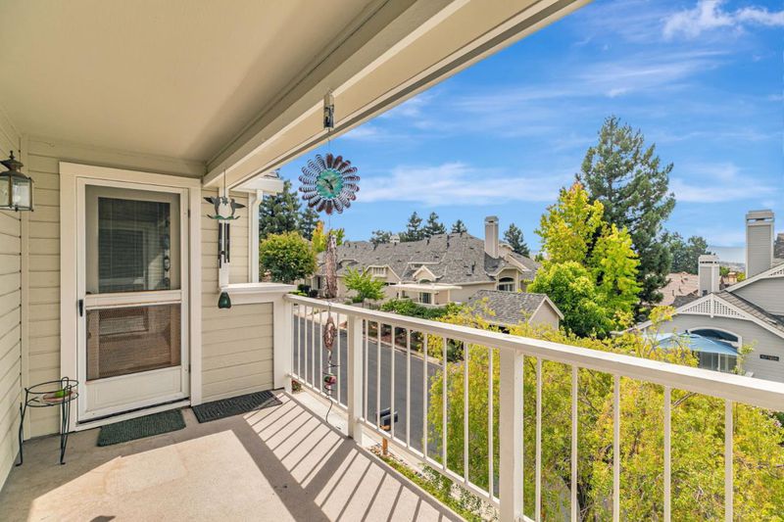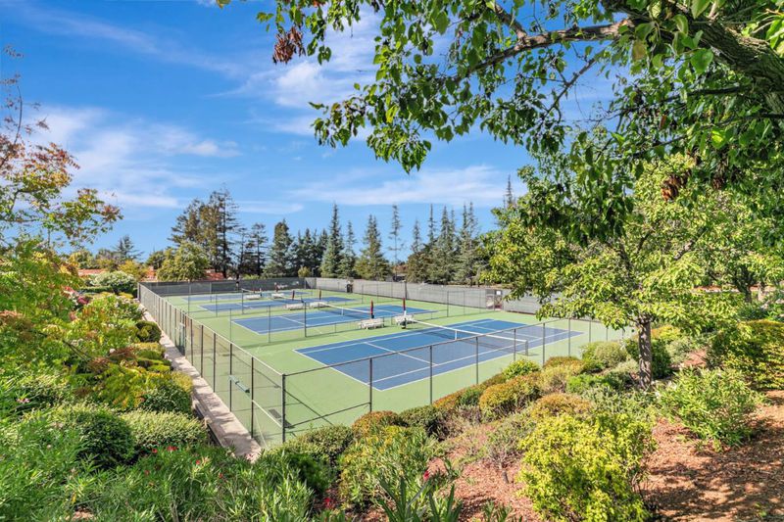
$948,000
1,804
SQ FT
$525
SQ/FT
7759 Beltane Drive
@ Caledonia - 3 - Evergreen, San Jose
- 2 Bed
- 2 Bath
- 4 Park
- 1,804 sqft
- SAN JOSE
-

Embrace a lifestyle in The Villages Golf & Country Club, at this stunning 2-bedroom 2-bathroom + office residence spanning 1,804 square feet, offering a blend of contemporary updates and timeless charm. The outside was freshly painted a year ago & a new 30+ year roof was installed 9 months ago. The soaring high ceilings are accentuated by clerestory windows, allowing natural light to illuminate the spacious and well-designed open floor plan. Ceiling Fans in the Family & Primary Bedroom! Enjoy the updated kitchen, bathrooms & laundry room & wood cabinetry. Living room features a gas/wood burning fireplace and sliding door access to the large side balcony, separate family room also features gas/wood burning fireplace & views of the mountains. The luxurious primary suite enjoys balcony access, dual sinks, a large walk-in shower and an expansive walk-in closet with California organizers & mirrored doors. This home offers an abundance of outdoor spaces with three balconies, enhanced by the convenience of an oversized two-car garage, interior laundry, central heat & cooling. Experience the epitome of resort living with access to a championship 18-hole golf course, pools & spas, tennis, pickle & Bocce ball courts, all within the secured gated premier 55+ Silicon Valley Community!
- Days on Market
- 6 days
- Current Status
- Active
- Original Price
- $948,000
- List Price
- $948,000
- On Market Date
- Sep 26, 2025
- Property Type
- Condominium
- Area
- 3 - Evergreen
- Zip Code
- 95135
- MLS ID
- ML82020687
- APN
- 665-59-091
- Year Built
- 1989
- Stories in Building
- 1
- Possession
- COE
- Data Source
- MLSL
- Origin MLS System
- MLSListings, Inc.
Silver Oak Elementary School
Public K-6 Elementary
Students: 607 Distance: 2.0mi
Tom Matsumoto Elementary School
Public K-6 Elementary
Students: 657 Distance: 2.0mi
Chaboya Middle School
Public 7-8 Middle
Students: 1094 Distance: 2.2mi
Laurelwood Elementary School
Public K-6 Elementary
Students: 316 Distance: 2.4mi
Evergreen Montessori School
Private n/a Montessori, Elementary, Coed
Students: 110 Distance: 2.5mi
Evergreen Elementary School
Public K-6 Elementary
Students: 738 Distance: 2.5mi
- Bed
- 2
- Bath
- 2
- Double Sinks, Primary - Stall Shower(s), Tub
- Parking
- 4
- Attached Garage, Common Parking Area, Gate / Door Opener, Guest / Visitor Parking
- SQ FT
- 1,804
- SQ FT Source
- Unavailable
- Pool Info
- Community Facility
- Kitchen
- 220 Volt Outlet, Countertop - Granite, Dishwasher, Exhaust Fan, Garbage Disposal, Hood Over Range, Ice Maker, Microwave, Oven - Self Cleaning, Oven Range - Built-In, Gas, Refrigerator
- Cooling
- Ceiling Fan, Central AC
- Dining Room
- Dining Area
- Disclosures
- Natural Hazard Disclosure
- Family Room
- Kitchen / Family Room Combo
- Flooring
- Carpet, Marble, Tile, Other
- Foundation
- Concrete Slab
- Fire Place
- Family Room, Living Room
- Heating
- Central Forced Air - Gas
- Laundry
- Electricity Hookup (110V), Electricity Hookup (220V), Inside, Tub / Sink, Washer / Dryer
- Views
- City Lights, Neighborhood
- Possession
- COE
- * Fee
- $1,907
- Name
- The Villages Association
- *Fee includes
- Cable / Dish, Exterior Painting, Garbage, Insurance - Common Area, Insurance - Structure, Maintenance - Exterior, Maintenance - Road, Organized Activities, Pool, Spa, or Tennis, Roof, and Sewer
MLS and other Information regarding properties for sale as shown in Theo have been obtained from various sources such as sellers, public records, agents and other third parties. This information may relate to the condition of the property, permitted or unpermitted uses, zoning, square footage, lot size/acreage or other matters affecting value or desirability. Unless otherwise indicated in writing, neither brokers, agents nor Theo have verified, or will verify, such information. If any such information is important to buyer in determining whether to buy, the price to pay or intended use of the property, buyer is urged to conduct their own investigation with qualified professionals, satisfy themselves with respect to that information, and to rely solely on the results of that investigation.
School data provided by GreatSchools. School service boundaries are intended to be used as reference only. To verify enrollment eligibility for a property, contact the school directly.
