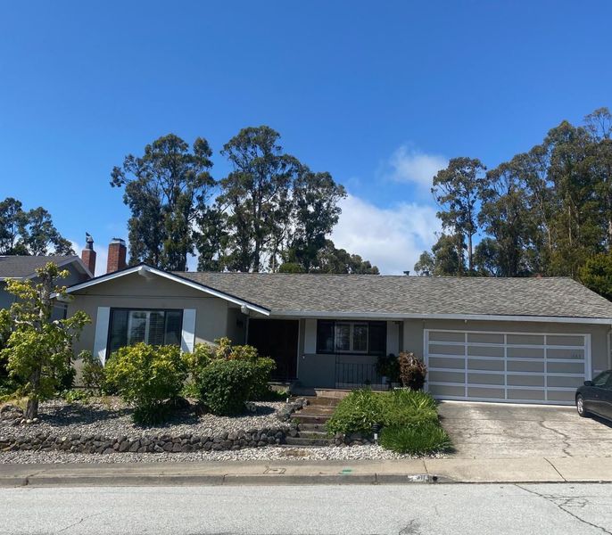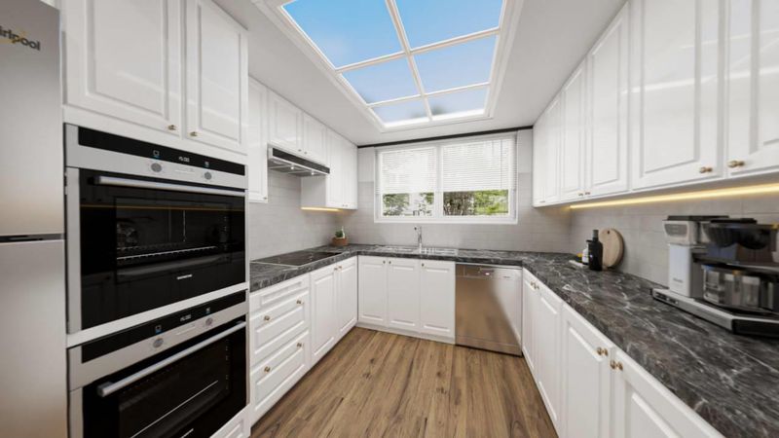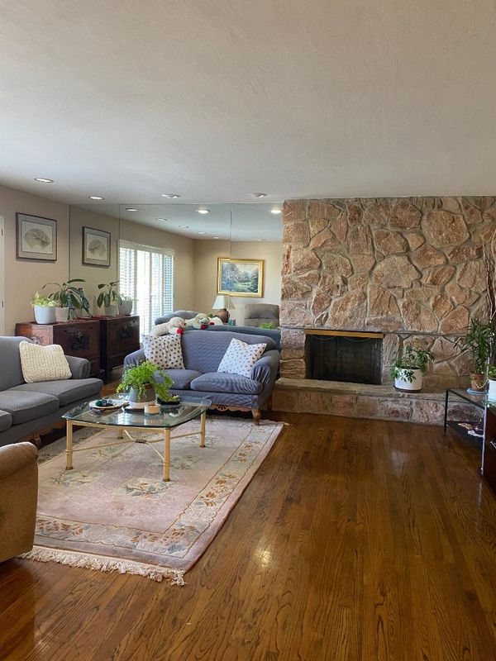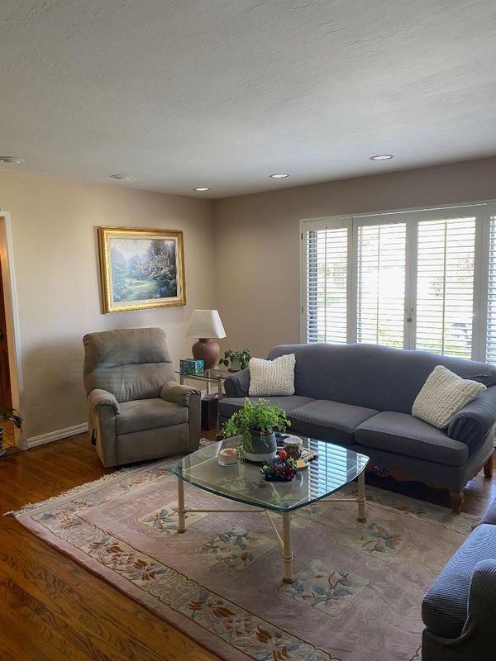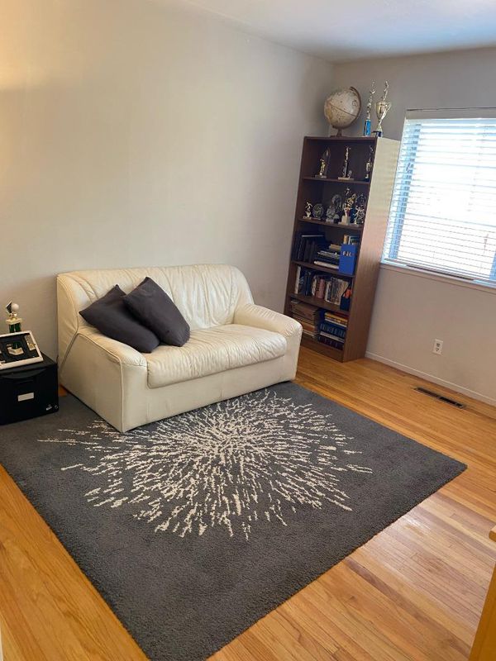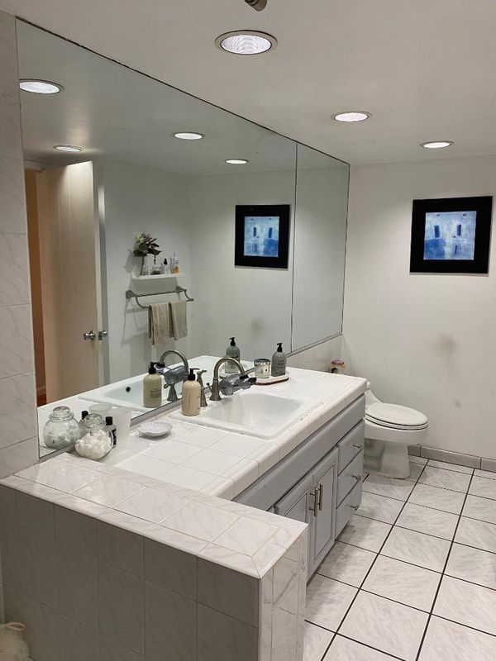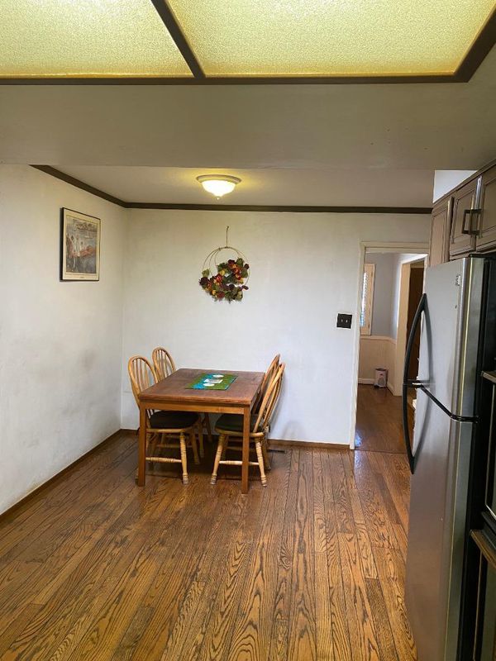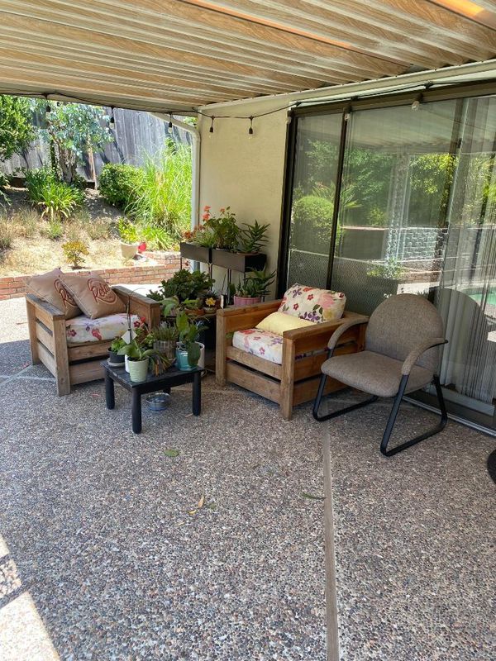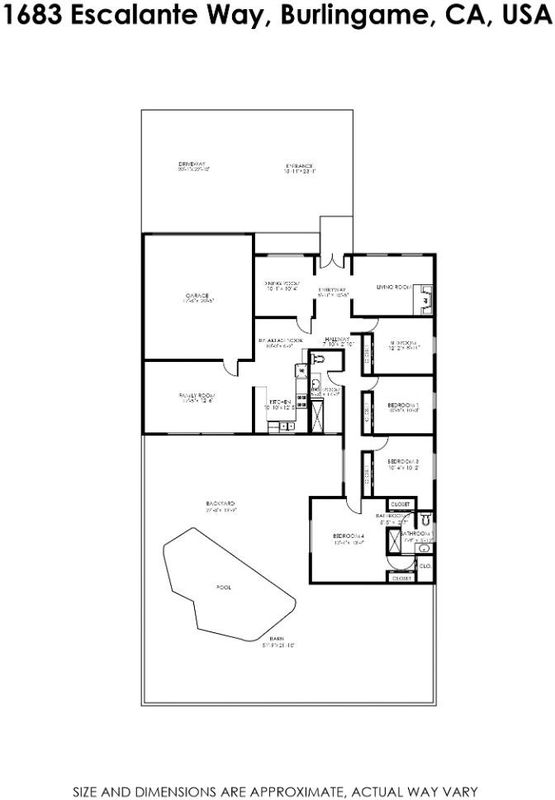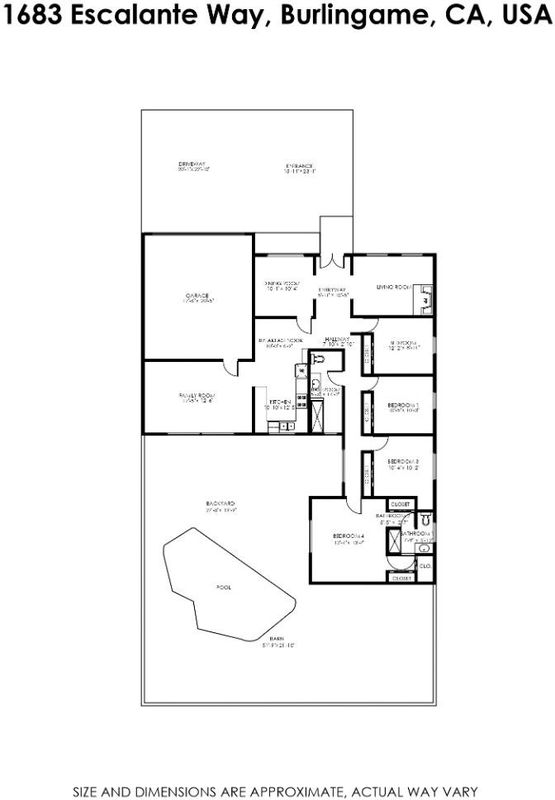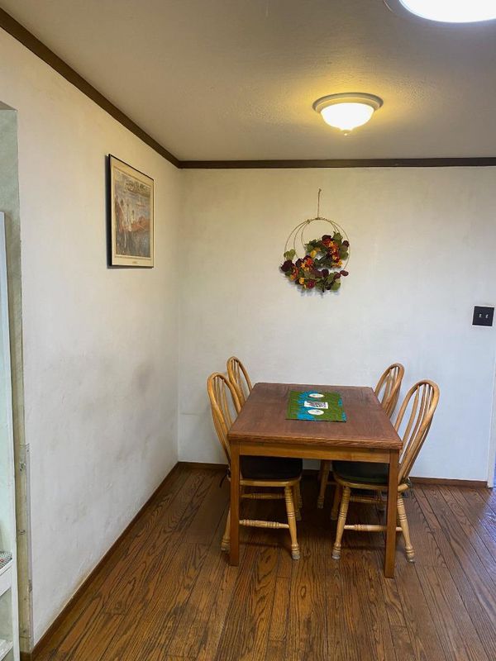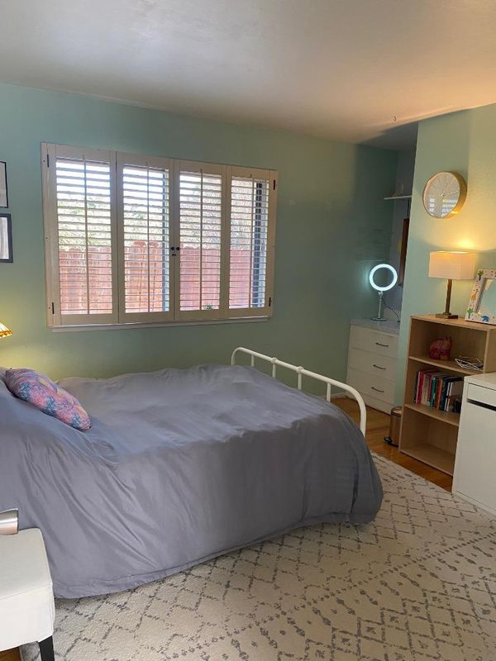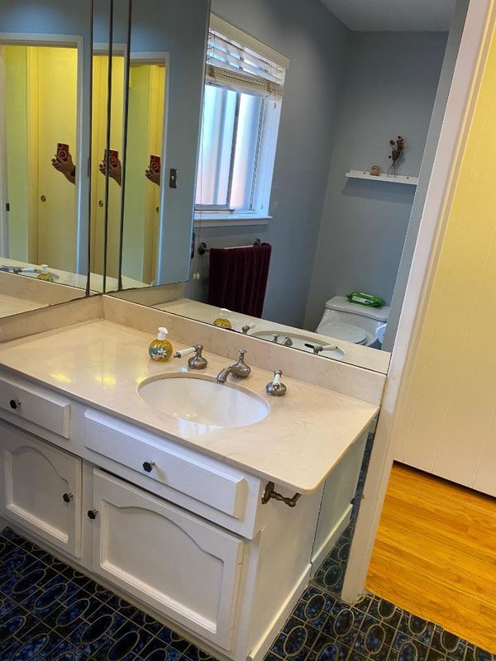
$3,000,000
2,250
SQ FT
$1,333
SQ/FT
1683 Escalante Way
@ Rivera Dr./Skyline Blvd.I-280 - 472 - Mills Estates, Burlingame
- 4 Bed
- 2 Bath
- 2 Park
- 2,250 sqft
- BURLINGAME
-

-
Sat Jun 28, 12:00 pm - 5:00 pm
-
Sun Jun 29, 12:00 pm - 5:00 pm
Exclusive Burlingame Opportunity: Empower Yourself to Customize Your Dream Home Here's your chance to own a home in one of Burlingame's most sought-after neighborhoods at a discounted price! This single-story, 4-bedroom, 2-bath home, with 2,250 sq ft on an 8,115 sq ft lot and a swimming pool, is in good condition but could use some updates. Priced at $3,000,000 AS IS, its ready for your personal touch. This home is ideal for buyers who want to upgrade and design to their taste. Local contractors estimate that with $100,000-$150,000 in updates, the home's market value could easily increase to $3,300,000 or more. Virtually staged photos show what this home could look like after renovations, from a modern kitchen to a stylish living area. Imagine moving into a home that reflects your vision without paying the premium of a fully remodeled property. Highlights Include: Formal dining, living & family rooms Hardwood flooring throughout Central A/C + 2-car garage Newer roof (approx. 2 years old) Top-rated schools: Franklin Elem., Burlingame Intermediate, Burlingame High Just 10 minutes to SFO Act now to make this prime Burlingame property your own before the sellers withdraw it for renovation and relist it at a higher price. This opportunity won't last long!
- Days on Market
- 4 days
- Current Status
- Active
- Original Price
- $3,000,000
- List Price
- $3,000,000
- On Market Date
- Jun 20, 2025
- Property Type
- Single Family Home
- Area
- 472 - Mills Estates
- Zip Code
- 94010
- MLS ID
- ML82009588
- APN
- 025-352-220
- Year Built
- 1965
- Stories in Building
- 1
- Possession
- COE + 30 Days
- Data Source
- MLSL
- Origin MLS System
- MLSListings, Inc.
Mercy High School
Private 9-12 Secondary, Religious, All Female, Nonprofit
Students: 387 Distance: 0.9mi
Franklin Elementary School
Public K-5 Elementary
Students: 466 Distance: 0.9mi
Spring Valley Elementary School
Public K-5 Elementary
Students: 425 Distance: 1.0mi
Hoover Elementary
Public K-5
Students: 224 Distance: 1.0mi
Burlingame Intermediate School
Public 6-8 Middle
Students: 1081 Distance: 1.0mi
Mills High School
Public 9-12 Secondary
Students: 1182 Distance: 1.2mi
- Bed
- 4
- Bath
- 2
- Full on Ground Floor
- Parking
- 2
- Attached Garage
- SQ FT
- 2,250
- SQ FT Source
- Unavailable
- Lot SQ FT
- 8,115.0
- Lot Acres
- 0.186295 Acres
- Pool Info
- Pool - In Ground
- Kitchen
- 220 Volt Outlet, Cooktop - Electric, Countertop - Tile, Dishwasher, Exhaust Fan, Garbage Disposal
- Cooling
- None
- Dining Room
- Formal Dining Room
- Disclosures
- Natural Hazard Disclosure, NHDS Report
- Family Room
- Separate Family Room
- Flooring
- Wood
- Foundation
- Sealed Crawlspace
- Fire Place
- Family Room, Free Standing, Living Room
- Heating
- Wall Furnace
- Laundry
- Washer / Dryer
- Possession
- COE + 30 Days
- Fee
- Unavailable
MLS and other Information regarding properties for sale as shown in Theo have been obtained from various sources such as sellers, public records, agents and other third parties. This information may relate to the condition of the property, permitted or unpermitted uses, zoning, square footage, lot size/acreage or other matters affecting value or desirability. Unless otherwise indicated in writing, neither brokers, agents nor Theo have verified, or will verify, such information. If any such information is important to buyer in determining whether to buy, the price to pay or intended use of the property, buyer is urged to conduct their own investigation with qualified professionals, satisfy themselves with respect to that information, and to rely solely on the results of that investigation.
School data provided by GreatSchools. School service boundaries are intended to be used as reference only. To verify enrollment eligibility for a property, contact the school directly.
