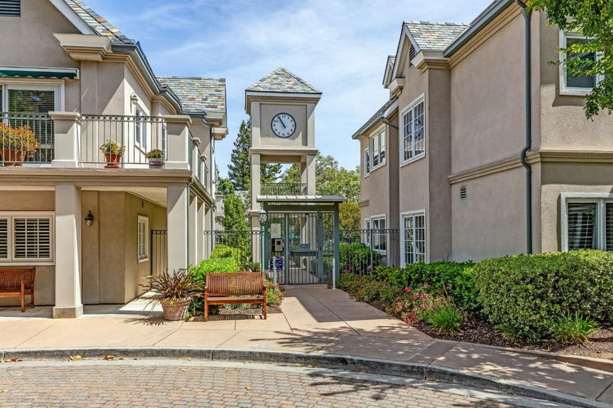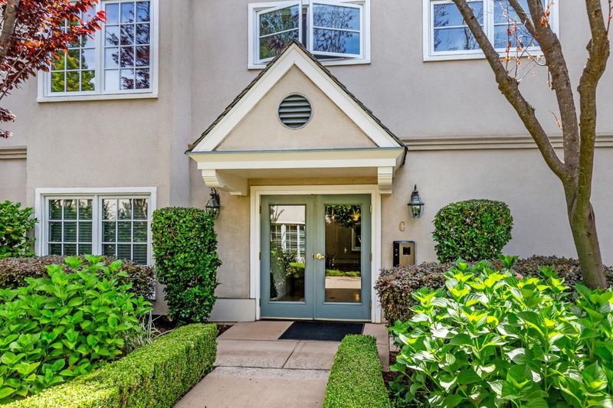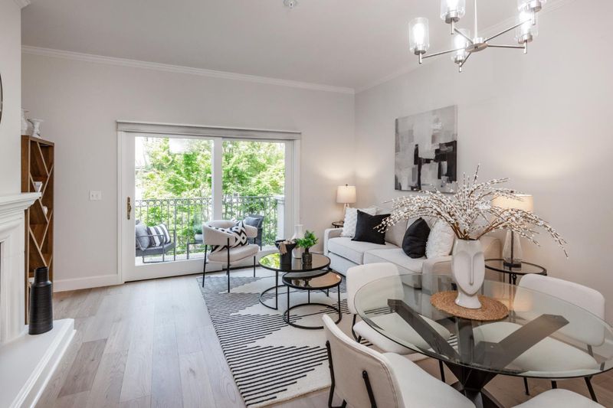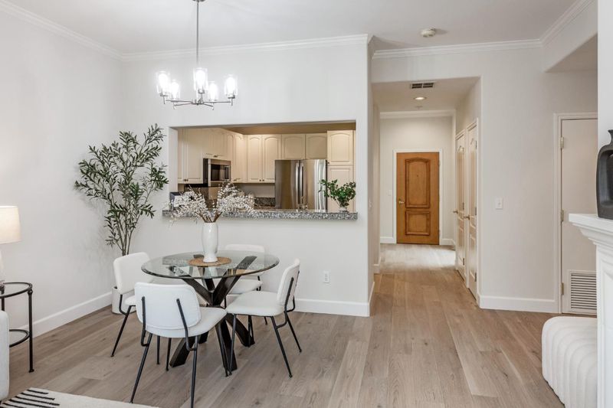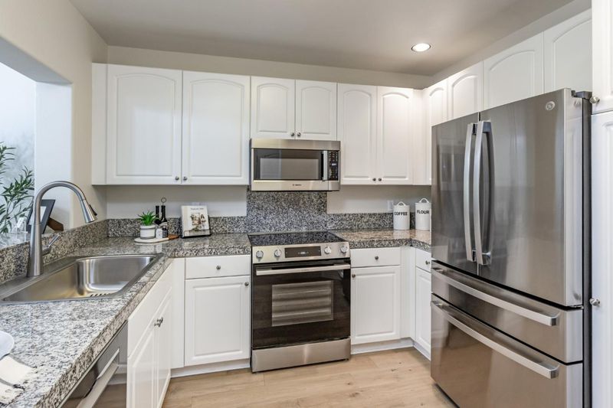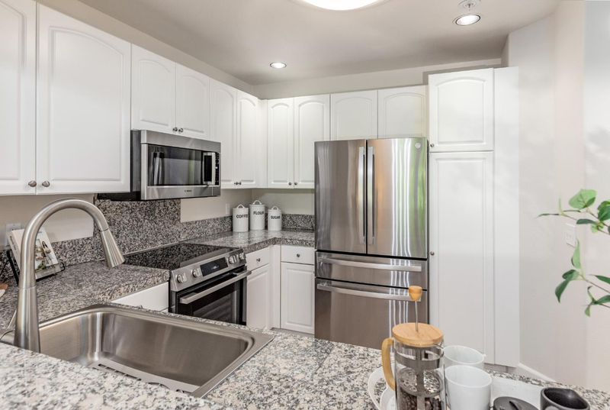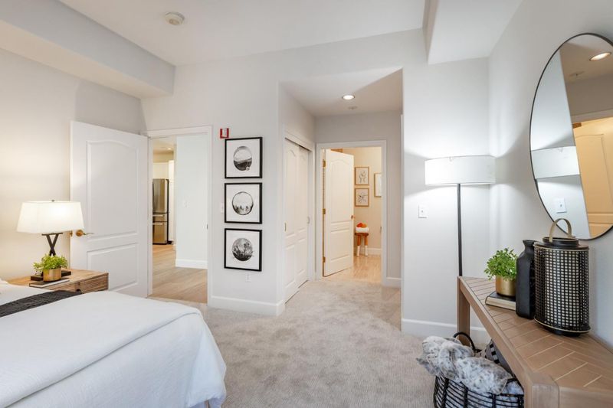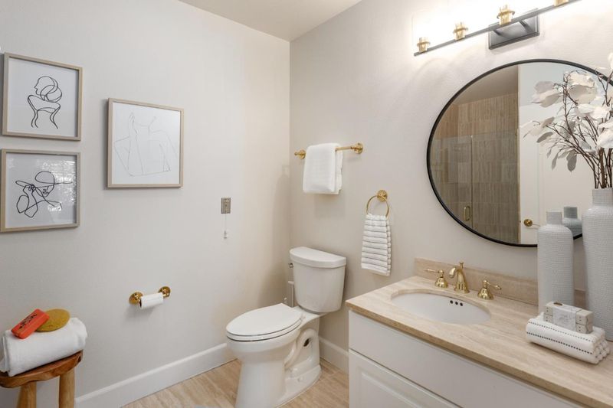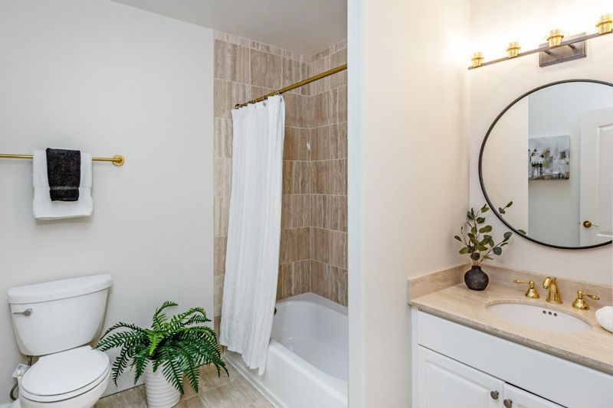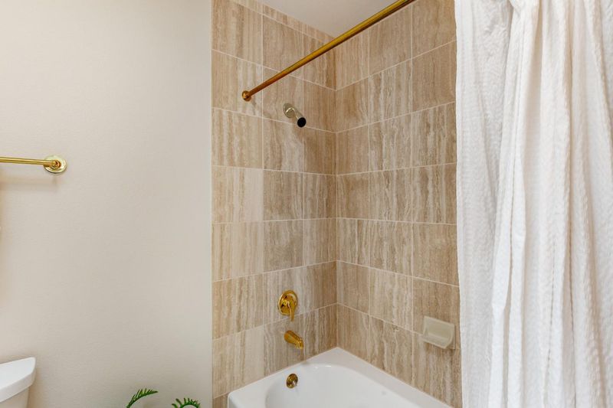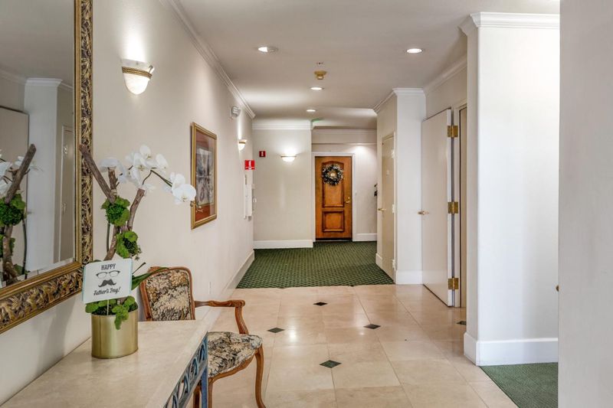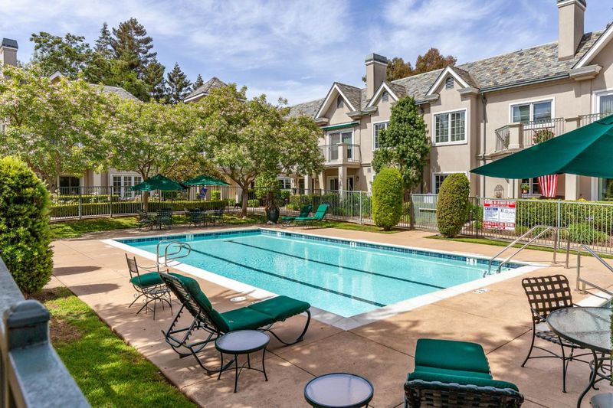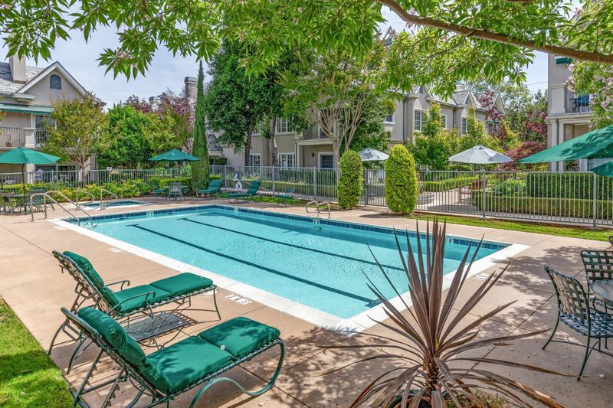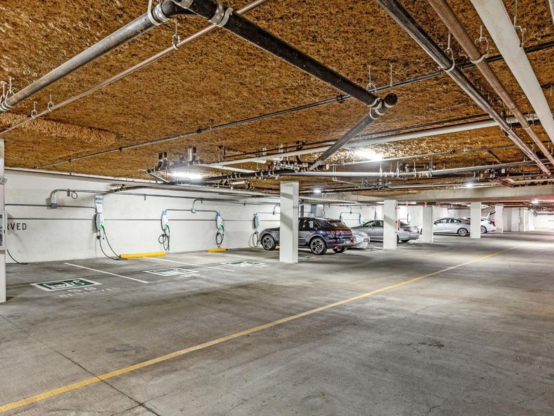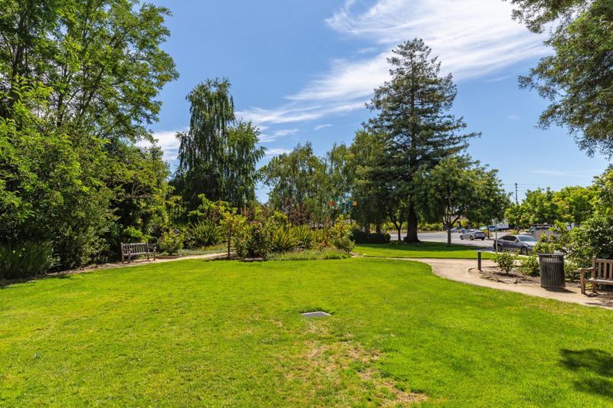
$1,495,000
1,145
SQ FT
$1,306
SQ/FT
1 West Edith Avenue, #C214
@ S. San Antonio Road - 211 - North Los Altos, Los Altos
- 1 Bed
- 2 Bath
- 1 Park
- 1,145 sqft
- LOS ALTOS
-

Discover an exquisite lifestyle at Parc Regent, an exclusive 55+ community just steps from vibrant Downtown Los Altos. This top-floor residence offers serene views of the lush courtyard and features meticulously updated interiors. Step into a spacious living area adorned with new stainless steel appliances, a modern sink, and a disposal unit, creating a chef's delight in your own home. The entire residence has been freshly painted and showcases all-new flooring, making it a true standout in the community. Enjoy peace of mind in this secure, gated residence, which offers an array of amenities including a sparkling pool, relaxing spa, and a fully-equipped fitness room. Engage with fellow residents through various community activities and relish the convenience of a community room where a weekday continental breakfast is served. Additional features include underground parking, personal storage spaces, and a thoughtfully designed layout. The unit boasts 1 bedroom plus a versatile transitional den, two full baths, and a luxurious primary suite complete with a sitting room and an attached closet. Experience unparalleled convenience and comfort in a thriving community setting. Contact us today to schedule a showing and see why Parc Regent is the perfect place for your next chapter.
- Days on Market
- 1 day
- Current Status
- Active
- Original Price
- $1,495,000
- List Price
- $1,495,000
- On Market Date
- Jun 19, 2025
- Property Type
- Condominium
- Area
- 211 - North Los Altos
- Zip Code
- 94022
- MLS ID
- ML82011516
- APN
- 167-37-084
- Year Built
- 1997
- Stories in Building
- 1
- Possession
- Unavailable
- Data Source
- MLSL
- Origin MLS System
- MLSListings, Inc.
Los Altos High School
Public 9-12 Secondary
Students: 2227 Distance: 0.4mi
Gardner Bullis Elementary School
Public K-6 Elementary
Students: 302 Distance: 0.7mi
Almond Elementary School
Public K-6 Elementary
Students: 488 Distance: 0.8mi
Santa Rita Elementary School
Public K-6 Elementary
Students: 524 Distance: 0.9mi
Covington Elementary School
Public K-6 Elementary
Students: 585 Distance: 0.9mi
Canterbury Christian School
Private K-6 Elementary, Religious, Coed
Students: 80 Distance: 1.0mi
- Bed
- 1
- Bath
- 2
- Marble, Primary - Stall Shower(s), Shower over Tub - 1
- Parking
- 1
- Assigned Spaces, Attached Garage, Common Parking Area, Electric Car Hookup, Gate / Door Opener
- SQ FT
- 1,145
- SQ FT Source
- Unavailable
- Pool Info
- Community Facility, Pool - Fenced, Pool - In Ground, Spa - Fenced, Spa - In Ground
- Kitchen
- Countertop - Granite, Dishwasher, Exhaust Fan, Garbage Disposal, Microwave, Oven Range - Electric, Refrigerator
- Cooling
- Central AC
- Dining Room
- Dining Area in Living Room
- Disclosures
- Natural Hazard Disclosure
- Family Room
- Other
- Flooring
- Carpet, Other
- Foundation
- Concrete Slab
- Fire Place
- Gas Log, Gas Starter, Living Room
- Heating
- Central Forced Air - Gas
- Laundry
- Inside, Washer / Dryer
- * Fee
- $1,043
- Name
- Parc Regent
- Phone
- 650-949-4142
- *Fee includes
- Common Area Electricity, Exterior Painting, Garbage, Insurance - Common Area, Landscaping / Gardening, Maintenance - Common Area, Organized Activities, Pool, Spa, or Tennis, Reserves, Roof, Water, and Water / Sewer
MLS and other Information regarding properties for sale as shown in Theo have been obtained from various sources such as sellers, public records, agents and other third parties. This information may relate to the condition of the property, permitted or unpermitted uses, zoning, square footage, lot size/acreage or other matters affecting value or desirability. Unless otherwise indicated in writing, neither brokers, agents nor Theo have verified, or will verify, such information. If any such information is important to buyer in determining whether to buy, the price to pay or intended use of the property, buyer is urged to conduct their own investigation with qualified professionals, satisfy themselves with respect to that information, and to rely solely on the results of that investigation.
School data provided by GreatSchools. School service boundaries are intended to be used as reference only. To verify enrollment eligibility for a property, contact the school directly.
