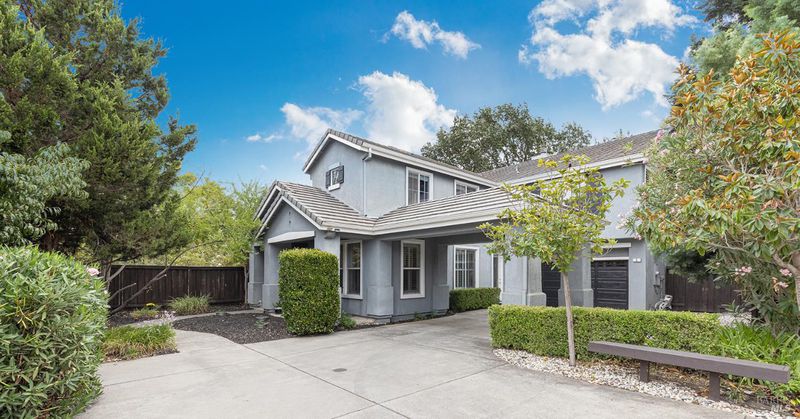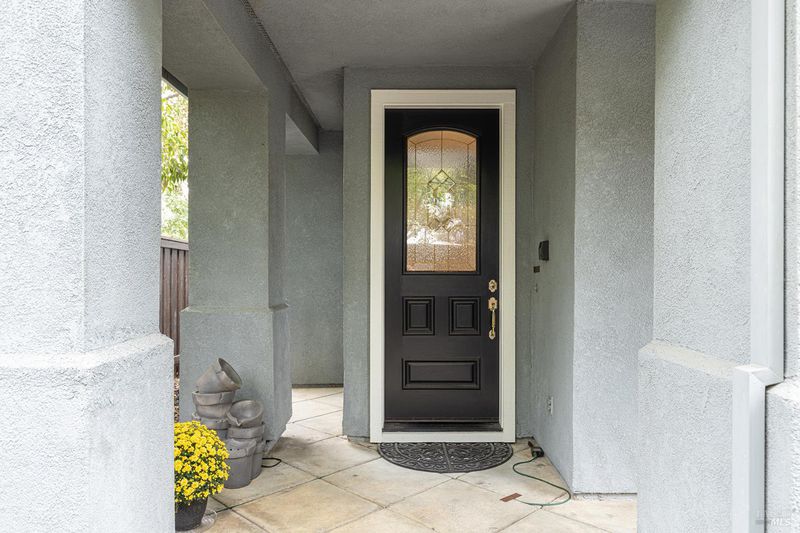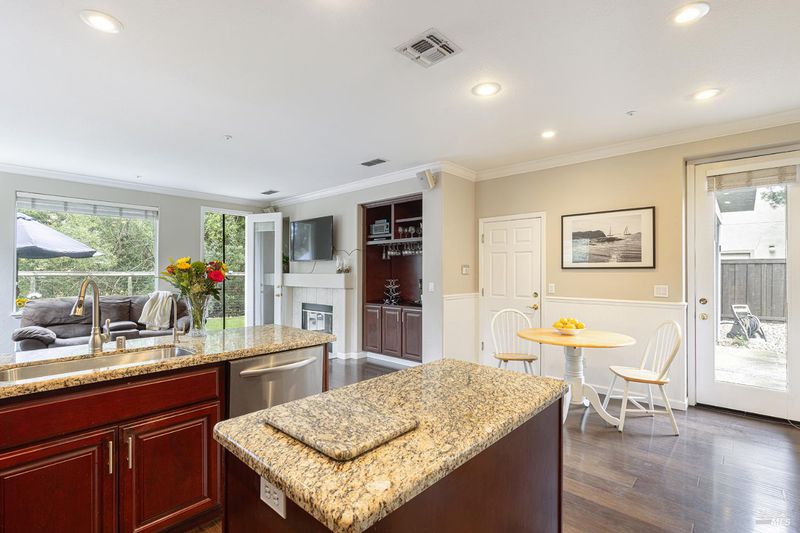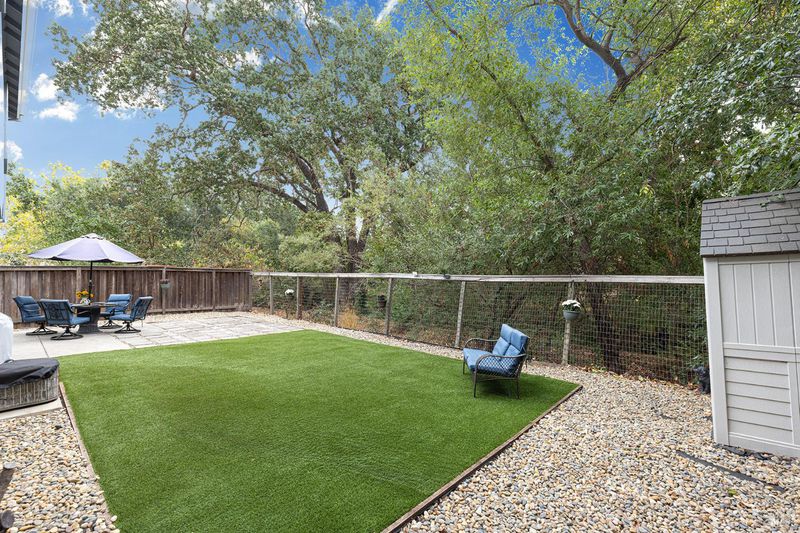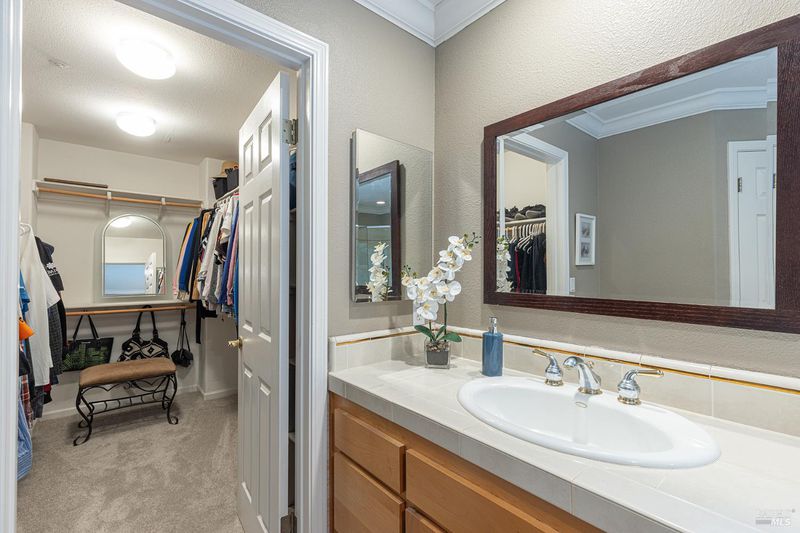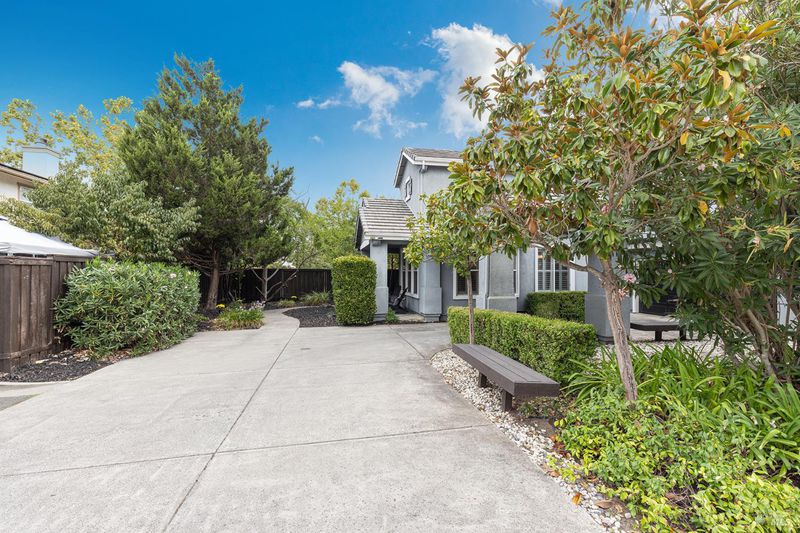
$1,199,000
2,414
SQ FT
$497
SQ/FT
5 Blackberry Drive
@ Villa Lane - Napa
- 4 Bed
- 3 (2/1) Bath
- 6 Park
- 2,414 sqft
- Napa
-

-
Sun Oct 5, 12:00 pm - 2:00 pm
Set on a quiet lane shared with just one neighbor, this home offers both privacy and convenience. Inside, enjoy fresh paint, new carpet, and elegant details like crown molding, wainscoting, and custom shutters. The updated kitchen features pull-out shelving, while the spacious primary suite with tray ceiling provides a relaxing retreat. A built-in office nook adds flexibility for work or study. Outside, the backyard is bordered by a private, serene creek-perfect for peaceful outdoor living. Close to schools, shopping, and medical facilities, this home blends comfort, style, and the best of Napa Valley living.
- Days on Market
- 0 days
- Current Status
- Active
- Original Price
- $1,199,000
- List Price
- $1,199,000
- On Market Date
- Sep 30, 2025
- Property Type
- Single Family Residence
- Area
- Napa
- Zip Code
- 94558
- MLS ID
- 325083815
- APN
- 038-624-021-000
- Year Built
- 1998
- Stories in Building
- Unavailable
- Possession
- Negotiable
- Data Source
- BAREIS
- Origin MLS System
Faith Learning Center
Private K-12 Combined Elementary And Secondary, Religious, Nonprofit
Students: NA Distance: 0.3mi
Kolbe Academy & Trinity Prep
Private K-12 Combined Elementary And Secondary, Religious, Coed
Students: 104 Distance: 0.4mi
Bel Aire Park Elementary School
Public K-5 Elementary
Students: 415 Distance: 0.5mi
Vintage High School
Public 9-12 Secondary
Students: 1801 Distance: 0.6mi
St. Apollinaris Elementary School
Private K-8 Elementary, Religious, Core Knowledge
Students: 278 Distance: 0.8mi
Aldea Non-Public
Private 6-12 Special Education, Combined Elementary And Secondary, All Male
Students: 7 Distance: 0.8mi
- Bed
- 4
- Bath
- 3 (2/1)
- Double Sinks, Jetted Tub, Shower Stall(s), Tile, Walk-In Closet, Window
- Parking
- 6
- Attached, Enclosed, Garage Door Opener, Garage Facing Front, Interior Access, Side-by-Side
- SQ FT
- 2,414
- SQ FT Source
- Assessor Auto-Fill
- Lot SQ FT
- 6,521.0
- Lot Acres
- 0.1497 Acres
- Kitchen
- Breakfast Area, Granite Counter, Island, Kitchen/Family Combo, Pantry Cabinet
- Cooling
- Central
- Dining Room
- Dining/Living Combo
- Family Room
- Great Room
- Living Room
- Great Room
- Flooring
- Carpet, Tile, Wood
- Fire Place
- Family Room, Gas Starter, Wood Burning
- Heating
- Central
- Laundry
- Cabinets, Inside Room, Upper Floor
- Upper Level
- Bedroom(s), Full Bath(s), Loft, Primary Bedroom
- Main Level
- Dining Room, Family Room, Garage, Kitchen, Living Room, Partial Bath(s), Street Entrance
- Possession
- Negotiable
- Fee
- $0
MLS and other Information regarding properties for sale as shown in Theo have been obtained from various sources such as sellers, public records, agents and other third parties. This information may relate to the condition of the property, permitted or unpermitted uses, zoning, square footage, lot size/acreage or other matters affecting value or desirability. Unless otherwise indicated in writing, neither brokers, agents nor Theo have verified, or will verify, such information. If any such information is important to buyer in determining whether to buy, the price to pay or intended use of the property, buyer is urged to conduct their own investigation with qualified professionals, satisfy themselves with respect to that information, and to rely solely on the results of that investigation.
School data provided by GreatSchools. School service boundaries are intended to be used as reference only. To verify enrollment eligibility for a property, contact the school directly.
