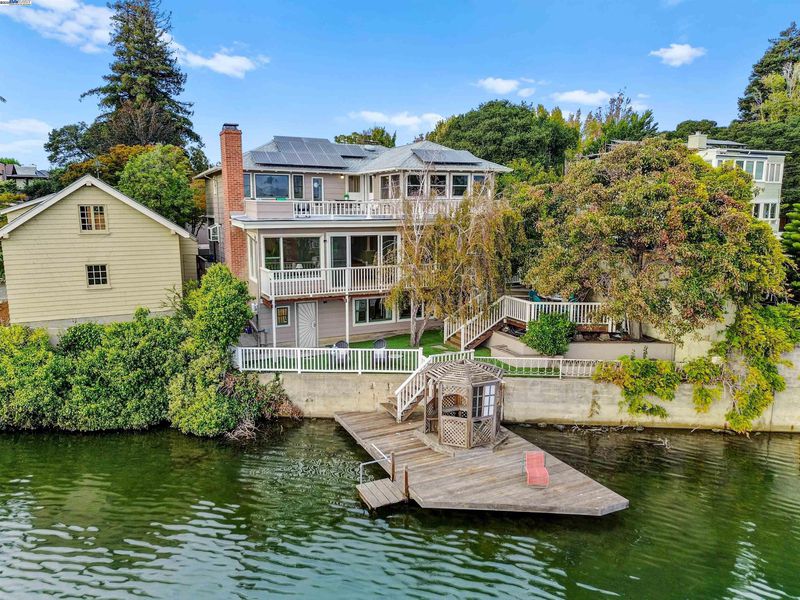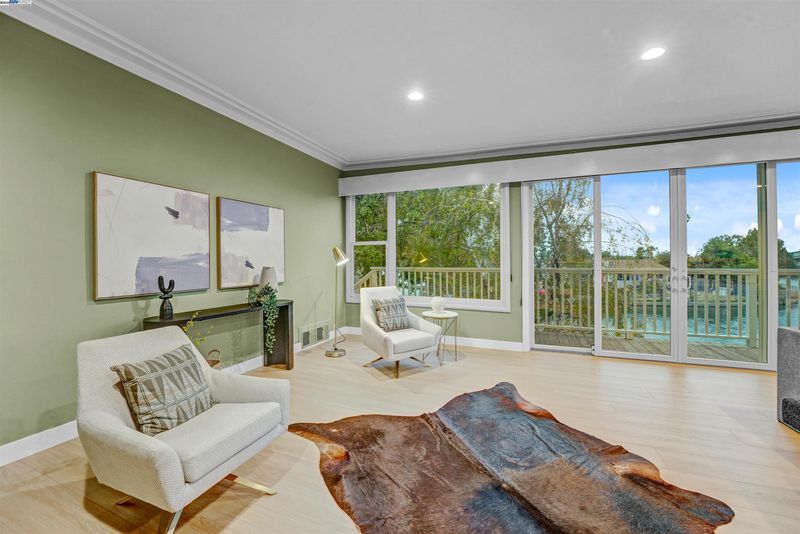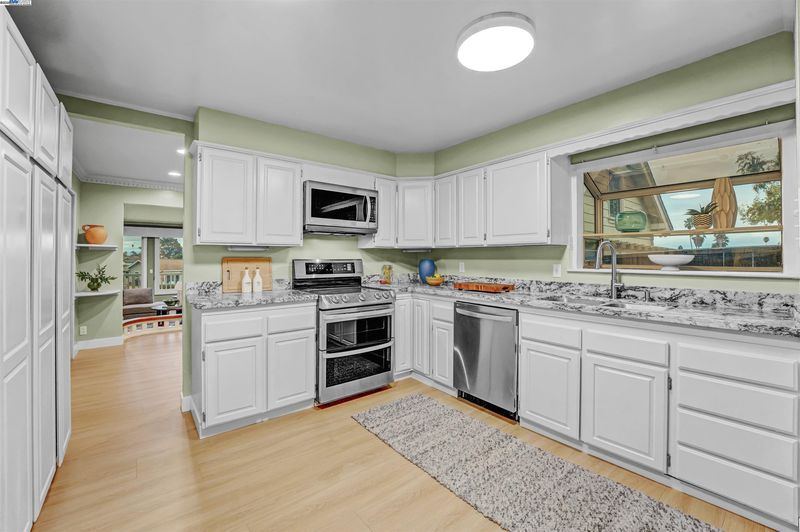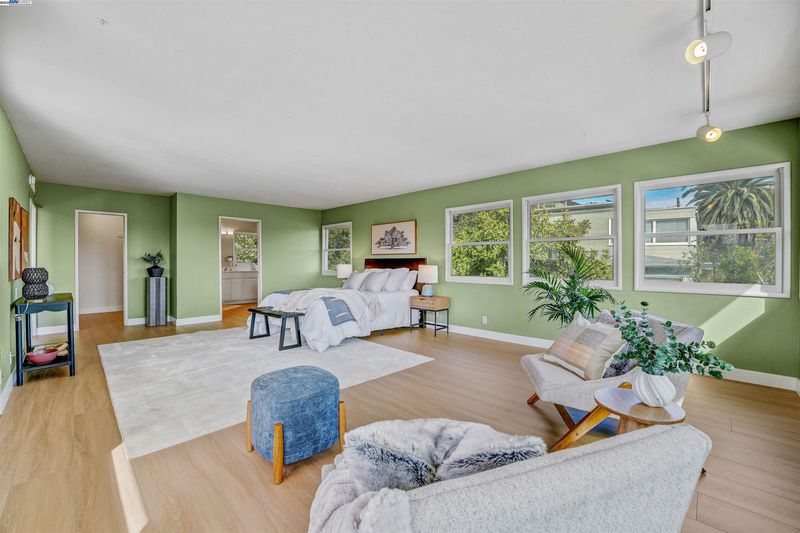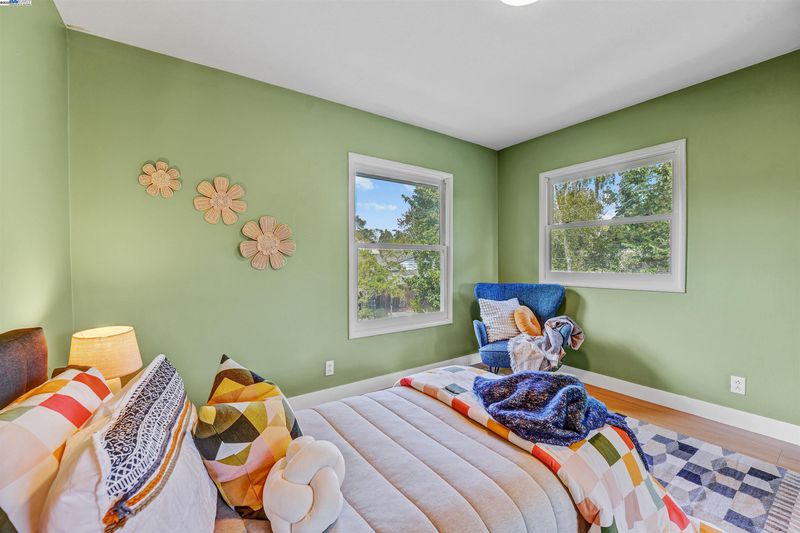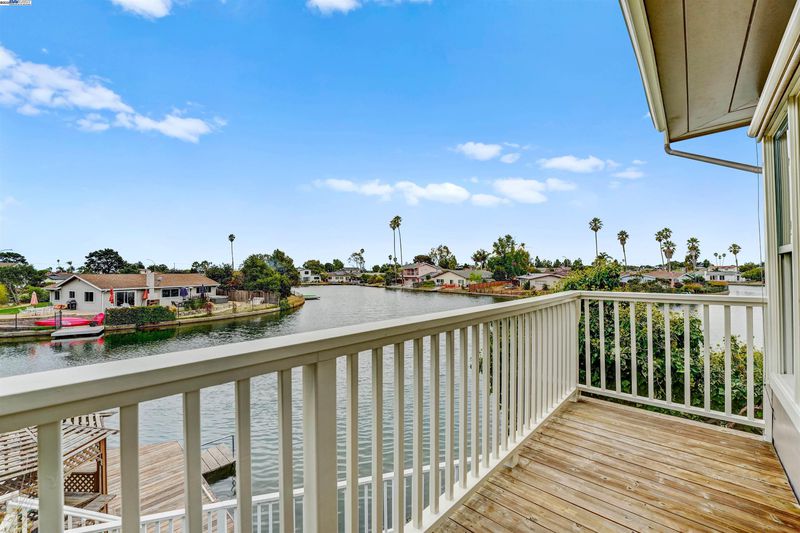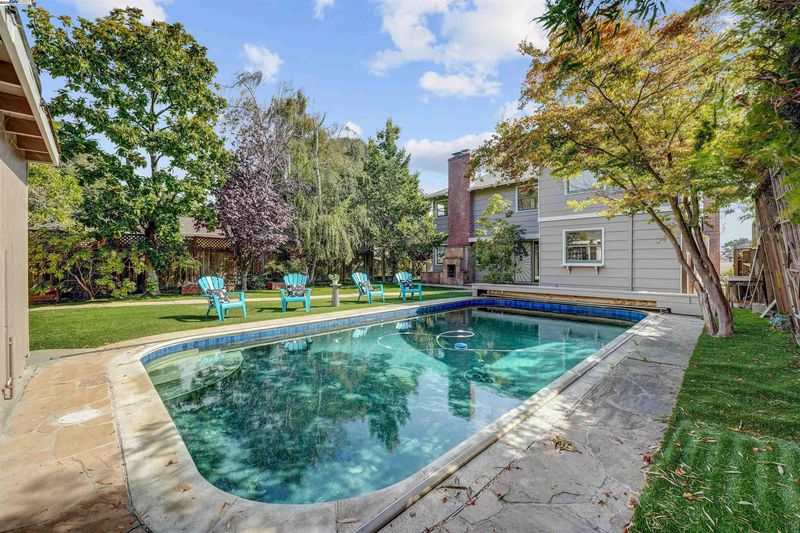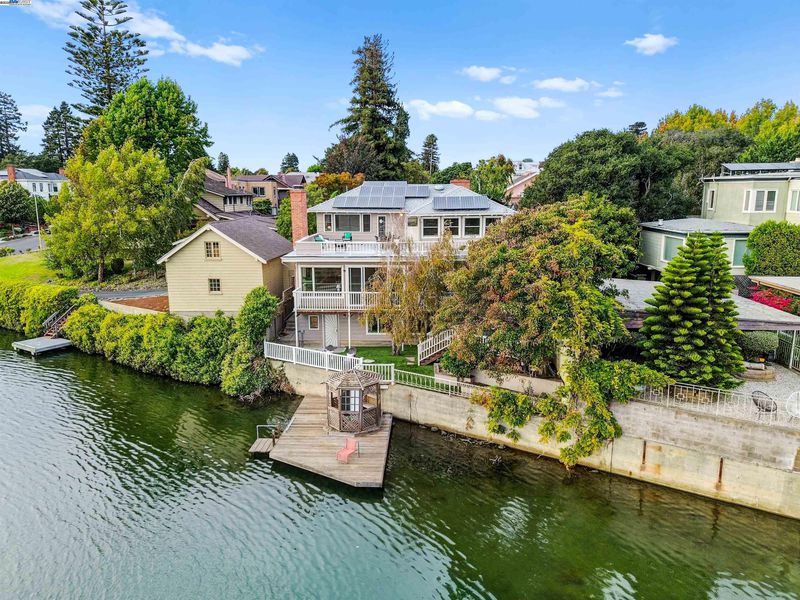
$1,998,000
3,054
SQ FT
$654
SQ/FT
1019 Sherman St
@ Dayton Ave - Gold Coast, Alameda
- 5 Bed
- 3 Bath
- 2 Park
- 3,054 sqft
- Alameda
-

-
Thu Oct 2, 5:00 pm - 7:00 pm
Twilight Tour 5PM-7PM
-
Sat Oct 4, 1:00 pm - 4:00 pm
Open House, Sat & Sun 1PM-4PM
-
Sun Oct 5, 1:00 pm - 4:00 pm
Open House, Sat & Sun 1PM-4PM
Tucked back in Alameda’s Gold Coast, 1019 Sherman St is the kind of home that feels like a secret hideaway while still being close to it all. This 5 bed 3 bath stunner has 3,054 sqft of living space, fresh new floors, and a freshly painted exterior that shines. Gated for privacy yet just blocks to Franklin Elementary, beaches, and Webster Street cafes, it’s polished, private, and perfectly placed. Inside, the great room opens wide with a balcony that frames panoramic lagoon views you’ll want to show off daily. Multiple levels capture the water, giving every corner a serene vibe. Out back, things only get better with a sparkling pool and your very own boat dock with gazebo built for golden hour hangs. A detached 2 car garage, carport parking, and long gated driveway keep the practical side covered. Whether you’re lounging by the pool, paddling out at sunrise, or hopping the SF Ferry, this home brings together seclusion, style, and adventure. In the Gold Coast, 1019 Sherman is less about owning a house and more about owning the lifestyle.
- Current Status
- New
- Original Price
- $1,998,000
- List Price
- $1,998,000
- On Market Date
- Oct 1, 2025
- Property Type
- Detached
- D/N/S
- Gold Coast
- Zip Code
- 94501
- MLS ID
- 41113337
- APN
- 74127547
- Year Built
- 1947
- Stories in Building
- 3
- Possession
- Close Of Escrow
- Data Source
- MAXEBRDI
- Origin MLS System
- BAY EAST
Will C. Wood Middle School
Public 6-8 Middle
Students: 595 Distance: 0.2mi
Will C. Wood Middle School
Public 6-8 Middle
Students: 575 Distance: 0.2mi
Franklin Elementary School
Public K-5 Elementary
Students: 316 Distance: 0.3mi
Franklin Elementary School
Public K-5 Elementary
Students: 335 Distance: 0.3mi
Donald D. Lum Elementary School
Public 4-5 Elementary
Students: 30 Distance: 0.3mi
Donald D. Lum Elementary School
Public K-5 Elementary
Students: 468 Distance: 0.4mi
- Bed
- 5
- Bath
- 3
- Parking
- 2
- Carport - 2 Or More, Detached
- SQ FT
- 3,054
- SQ FT Source
- Public Records
- Lot SQ FT
- 9,513.0
- Lot Acres
- 0.22 Acres
- Pool Info
- In Ground, On Lot, Outdoor Pool
- Kitchen
- Dishwasher, Microwave, Free-Standing Range, Refrigerator, Counter - Solid Surface, Range/Oven Free Standing
- Cooling
- Other
- Disclosures
- Disclosure Package Avail
- Entry Level
- Exterior Details
- Dock, Back Yard
- Flooring
- Vinyl, Carpet
- Foundation
- Fire Place
- Gas
- Heating
- Central
- Laundry
- Hookups Only
- Main Level
- 1 Bedroom, 1 Bath
- Possession
- Close Of Escrow
- Architectural Style
- Contemporary
- Construction Status
- Existing
- Additional Miscellaneous Features
- Dock, Back Yard
- Location
- Other
- Roof
- Composition Shingles
- Water and Sewer
- Public
- Fee
- Unavailable
MLS and other Information regarding properties for sale as shown in Theo have been obtained from various sources such as sellers, public records, agents and other third parties. This information may relate to the condition of the property, permitted or unpermitted uses, zoning, square footage, lot size/acreage or other matters affecting value or desirability. Unless otherwise indicated in writing, neither brokers, agents nor Theo have verified, or will verify, such information. If any such information is important to buyer in determining whether to buy, the price to pay or intended use of the property, buyer is urged to conduct their own investigation with qualified professionals, satisfy themselves with respect to that information, and to rely solely on the results of that investigation.
School data provided by GreatSchools. School service boundaries are intended to be used as reference only. To verify enrollment eligibility for a property, contact the school directly.
