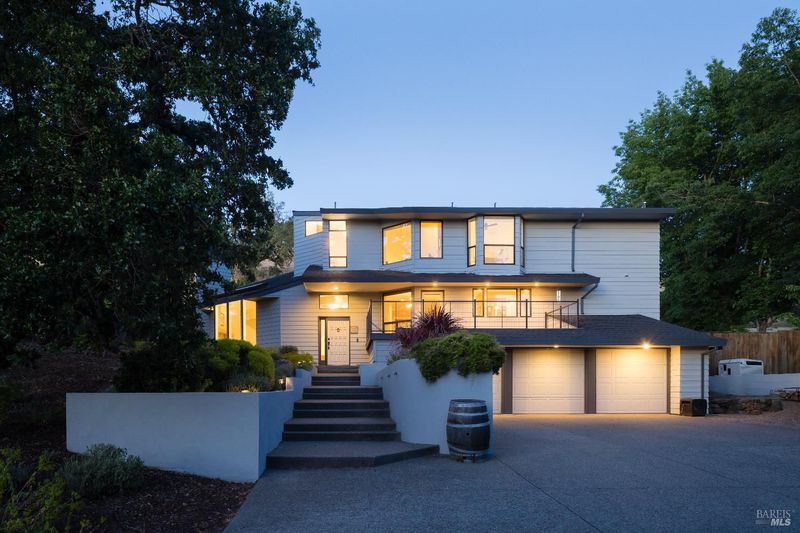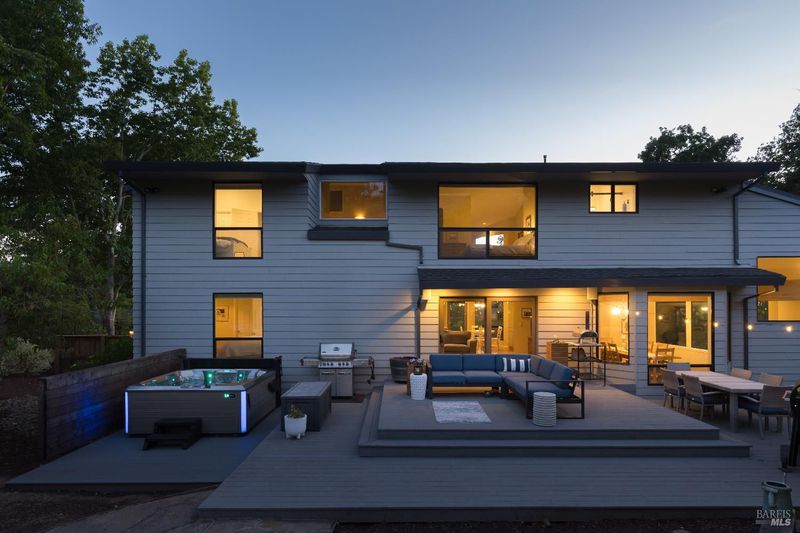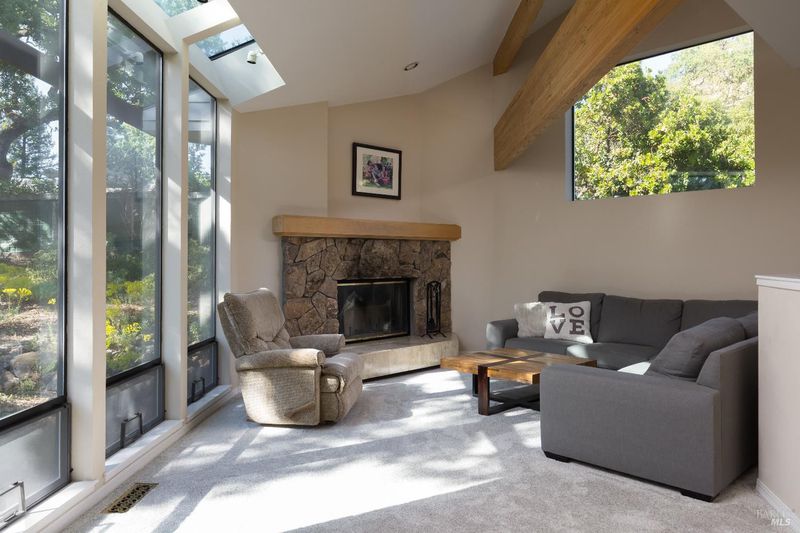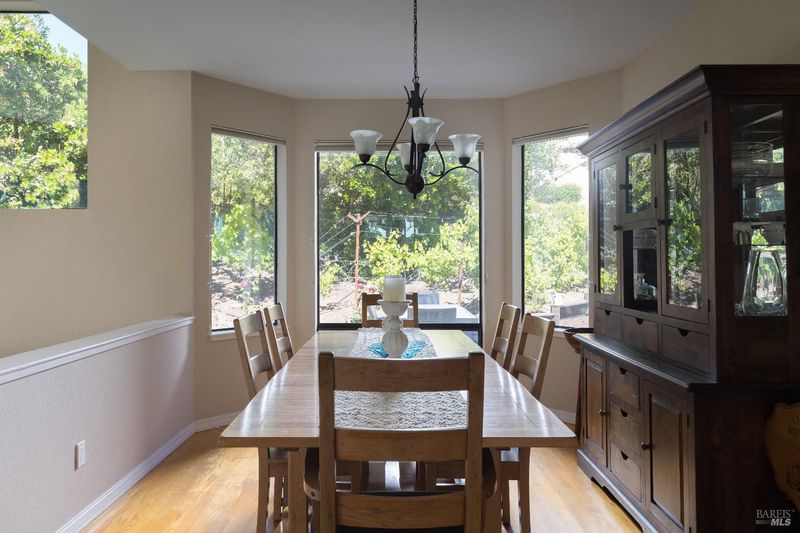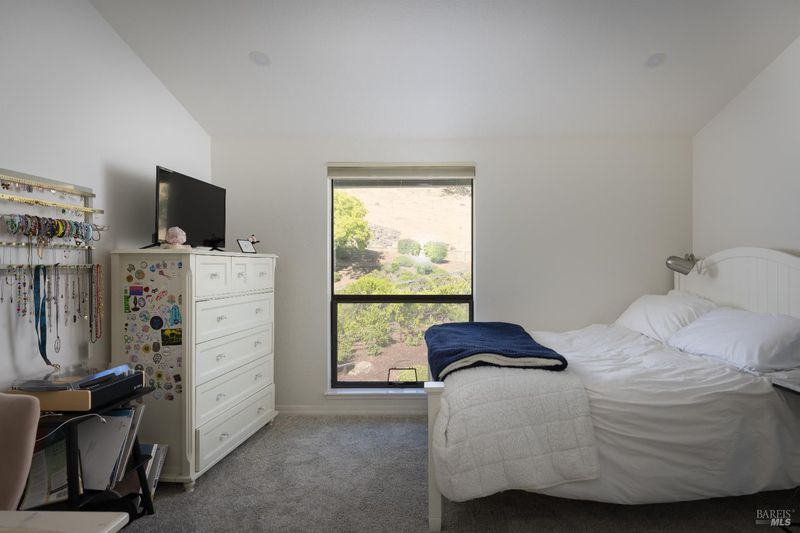
$1,395,000
2,860
SQ FT
$488
SQ/FT
3116 Las Mesitas Drive
@ Annadel Heights Dr - Santa Rosa-Southeast, Santa Rosa
- 4 Bed
- 3 Bath
- 5 Park
- 2,860 sqft
- Santa Rosa
-

-
Sun Jun 29, 1:00 pm - 3:00 pm
Tucked away up a private drive in one of Bennett Valley's most desirable neighborhoods, this 2,860 sq ft custom contemporary home offers the perfect blend of style, space, and natural beauty. Sited on a .64 acre parcel with direct gated access to Trione-Annadel State Park, the property invites an active, outdoor lifestyle with miles of hiking and riding trails just steps away. The open floor plan includes 4 bedrooms, 3 full baths, a formal living room, formal dining room, upgraded kitchen, and a family/media roomideal for both entertaining and daily living. Recently renovated spa-like bathrooms add a touch of luxury, while the 3-car garage provides ample storage. The expansive backyard is made for relaxing and gathering, featuring multiple lounging areas, a deck for entertaining, and a standalone spa. Located in a peaceful setting yet close to top-rated schools, shopping, dining, and all that Sonoma County has to offer, this is a rare Bennett Valley gem.
- Days on Market
- 4 days
- Current Status
- Active
- Original Price
- $1,395,000
- List Price
- $1,395,000
- On Market Date
- Jun 25, 2025
- Property Type
- Single Family Residence
- Area
- Santa Rosa-Southeast
- Zip Code
- 95405
- MLS ID
- 325050702
- APN
- 049-820-011-000
- Year Built
- 1995
- Stories in Building
- Unavailable
- Possession
- Close Of Escrow
- Data Source
- BAREIS
- Origin MLS System
Strawberry Elementary School
Public 4-6 Elementary
Students: 397 Distance: 0.5mi
Rincon School
Private 10-12 Special Education, Secondary, All Male, Coed
Students: 5 Distance: 0.9mi
Spring Creek Matanzas Charter School
Charter K-6 Elementary
Students: 533 Distance: 1.0mi
Yulupa Elementary School
Public K-3 Elementary
Students: 598 Distance: 1.1mi
Sierra School Of Sonoma County
Private K-12
Students: 41 Distance: 1.3mi
Redwood Consortium for Student Services School
Public PK-6 Special Education
Students: 71 Distance: 1.5mi
- Bed
- 4
- Bath
- 3
- Parking
- 5
- Attached
- SQ FT
- 2,860
- SQ FT Source
- Assessor Auto-Fill
- Lot SQ FT
- 27,883.0
- Lot Acres
- 0.6401 Acres
- Kitchen
- Breakfast Area, Island, Kitchen/Family Combo, Stone Counter
- Cooling
- Ceiling Fan(s), Central
- Family Room
- Deck Attached
- Flooring
- Carpet, Tile, Wood
- Fire Place
- Living Room
- Heating
- Central
- Laundry
- Inside Room
- Upper Level
- Bedroom(s), Full Bath(s), Primary Bedroom
- Main Level
- Bedroom(s), Dining Room, Family Room, Full Bath(s), Kitchen, Living Room, Street Entrance
- Views
- City, Hills, Valley, Vineyard
- Possession
- Close Of Escrow
- Architectural Style
- Contemporary
- Fee
- $0
MLS and other Information regarding properties for sale as shown in Theo have been obtained from various sources such as sellers, public records, agents and other third parties. This information may relate to the condition of the property, permitted or unpermitted uses, zoning, square footage, lot size/acreage or other matters affecting value or desirability. Unless otherwise indicated in writing, neither brokers, agents nor Theo have verified, or will verify, such information. If any such information is important to buyer in determining whether to buy, the price to pay or intended use of the property, buyer is urged to conduct their own investigation with qualified professionals, satisfy themselves with respect to that information, and to rely solely on the results of that investigation.
School data provided by GreatSchools. School service boundaries are intended to be used as reference only. To verify enrollment eligibility for a property, contact the school directly.
