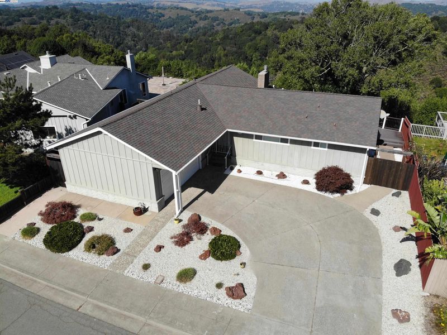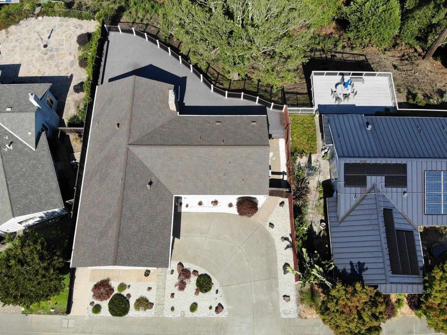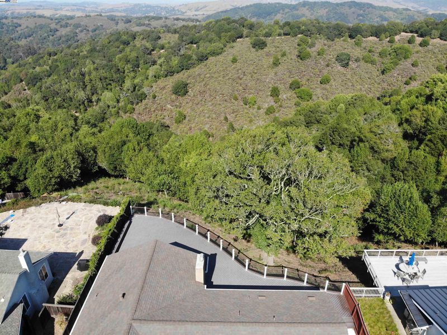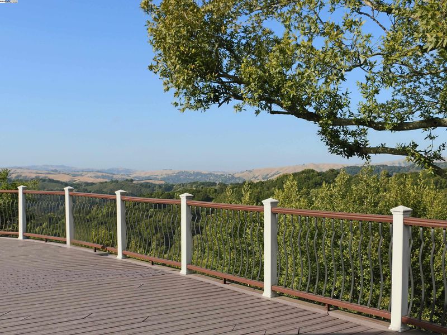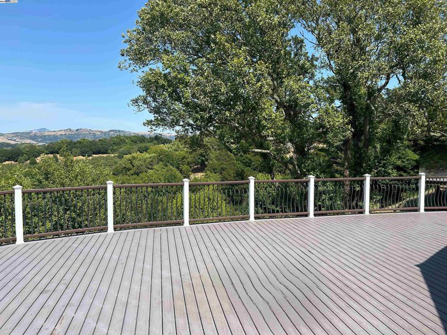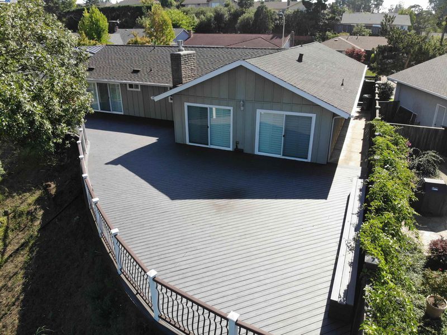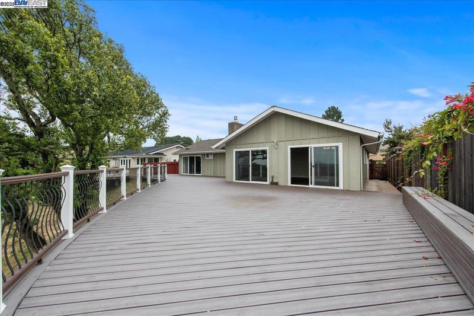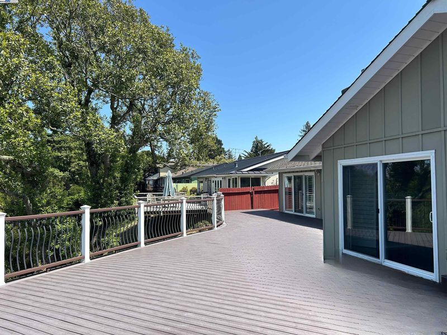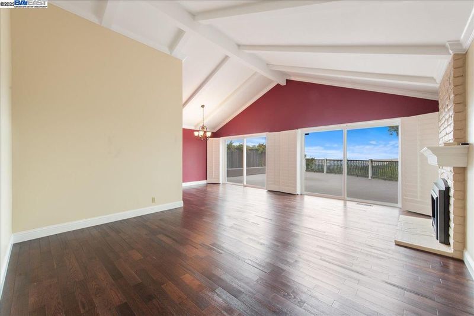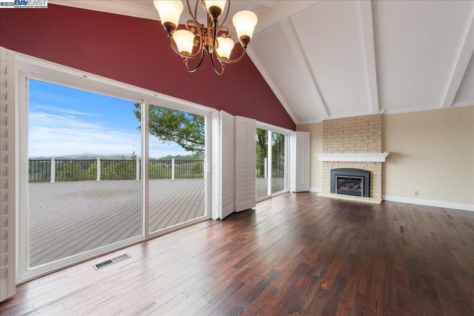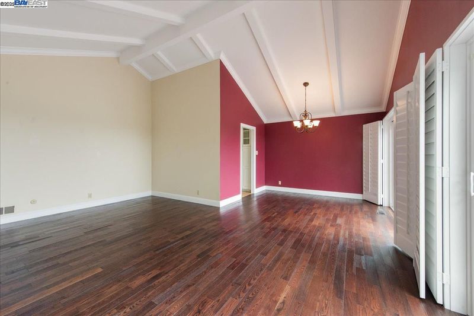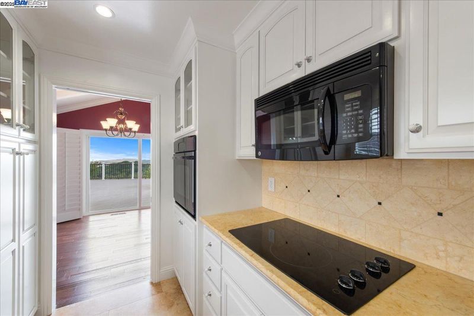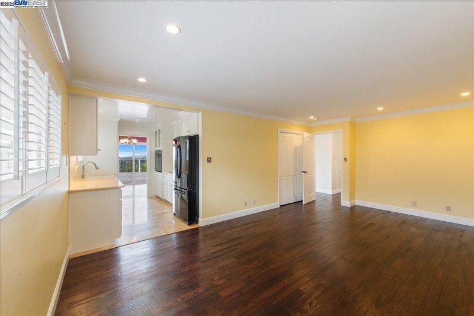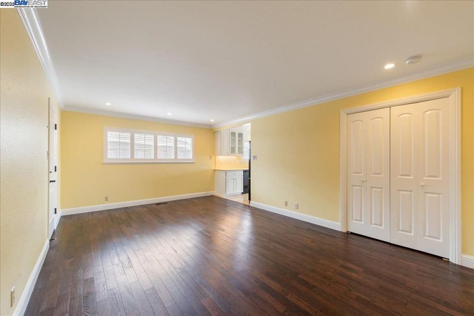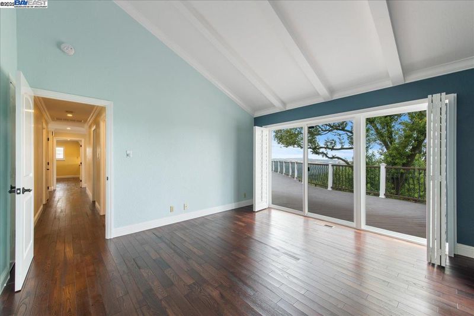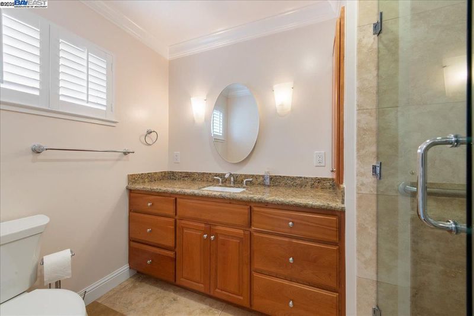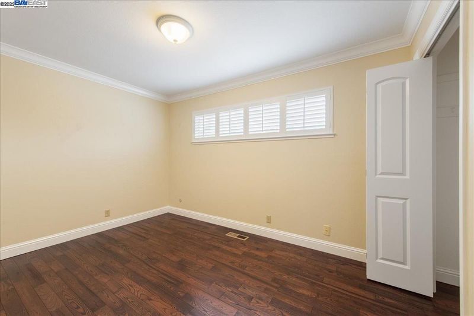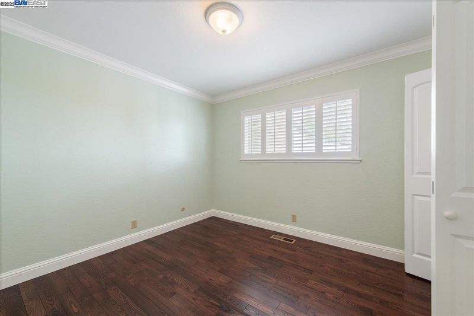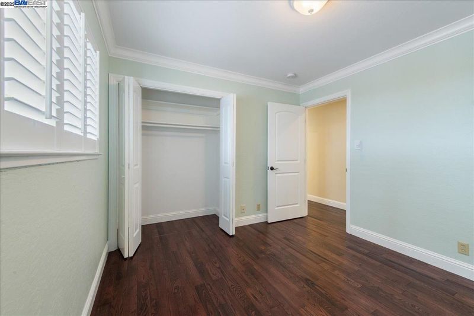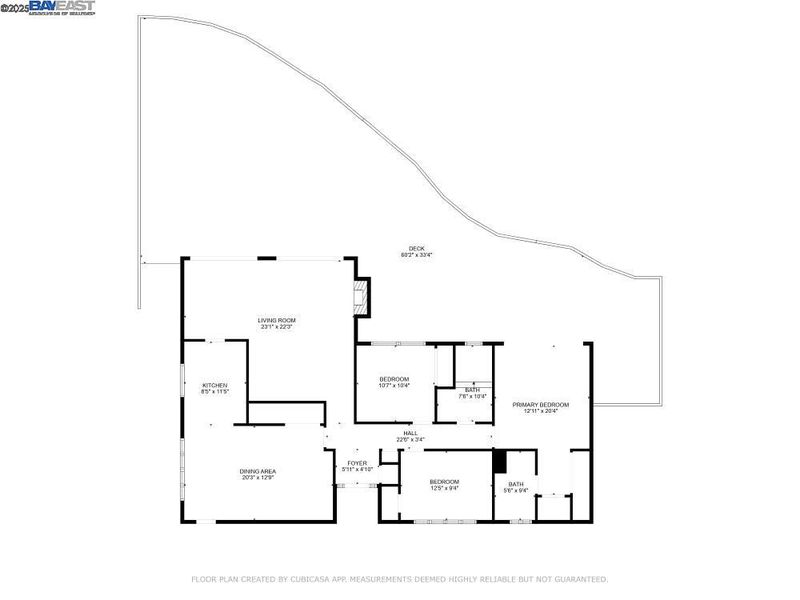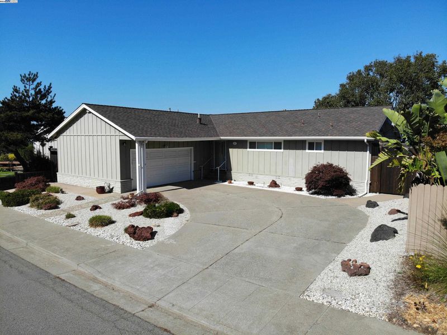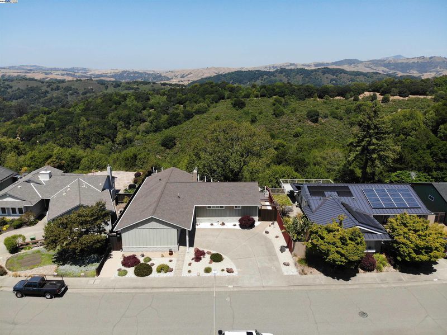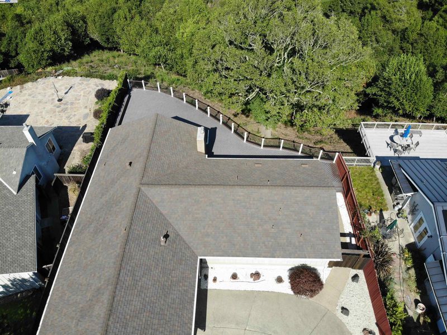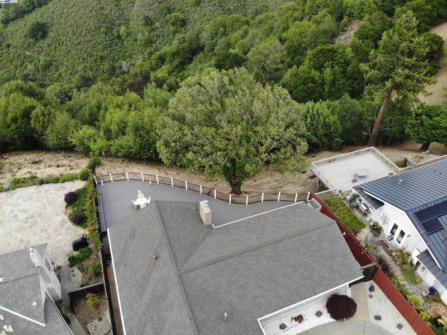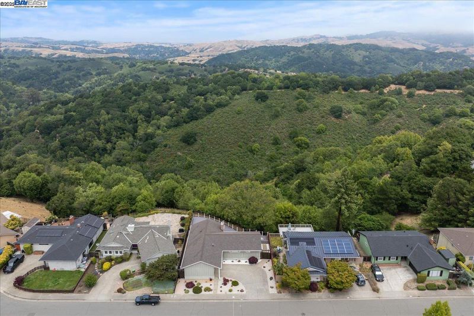
$1,195,000
1,608
SQ FT
$743
SQ/FT
5161 Saddle Brook Dr
@ Parkridge Dr - Parkridge Estate, Oakland
- 3 Bed
- 2 Bath
- 2 Park
- 1,608 sqft
- Oakland
-

-
Sun Oct 5, 2:00 pm - 4:30 pm
Open Sun 10/5, 2:00-4:30 pm. Come experience the beauty of Parkridge Estates!
Blending serene natural beauty with a strong sense of community, this Parkridge Estates home offers the best of Oakland hillside living. With 3 bedrooms and 2 bathrooms, this single story home is designed for comfort and ease, featuring vaulted ceilings in the living room, dining area and primary suite that flood the interiors with light and create an airy, expansive feel. Timeless touches like hardwood floors, crown moldings and abundant storage pair seamlessly with modern upgrades including central air conditioning and a tankless water heater. Multiple sliding glass doors lead to a huge exterior deck, an ideal setting for morning coffee, evening gatherings or simply savoring the tranquility of the surrounding hillsides. A spacious two-car garage with built-in storage and a low-maintenance yard make this home as practical as it is picturesque. Beyond the home itself, Parkridge Estates offers a rare balance of nature and community. Nearby trails invite hiking, biking and dog walking, while neighborhood gatherings foster connection and pride among residents. Just minutes from Montclair Village, yet with the privacy and calm of a hidden enclave, Parkridge Estates is one of Oakland’s best-kept secrets — a place where natural beauty, serenity and community come together.
- Current Status
- Active
- Original Price
- $1,195,000
- List Price
- $1,195,000
- On Market Date
- Sep 26, 2025
- Property Type
- Detached
- D/N/S
- Parkridge Estate
- Zip Code
- 94619
- MLS ID
- 41112869
- APN
- 8510710
- Year Built
- 1965
- Stories in Building
- 1
- Possession
- Close Of Escrow
- Data Source
- MAXEBRDI
- Origin MLS System
- BAY EAST
Skyline High School
Public 9-12 High
Students: 1592 Distance: 0.9mi
Baywood Learning Centers
Private K-12
Students: 25 Distance: 0.9mi
Conservatory Of Vocal/Instrumental Arts High
Charter 9-12
Students: 100 Distance: 1.0mi
Oakland Hebrew Day School
Private K-8 Religious, Coed
Students: 139 Distance: 1.3mi
Carl B. Munck Elementary School
Public K-5 Elementary
Students: 228 Distance: 1.4mi
Burckhalter Elementary School
Public K-5 Elementary
Students: 249 Distance: 1.5mi
- Bed
- 3
- Bath
- 2
- Parking
- 2
- Attached, Garage Door Opener
- SQ FT
- 1,608
- SQ FT Source
- Public Records
- Lot SQ FT
- 11,200.0
- Lot Acres
- 0.26 Acres
- Pool Info
- None
- Kitchen
- Dishwasher, Electric Range, Microwave, Oven, Refrigerator, Dryer, Washer, Tankless Water Heater, Counter - Solid Surface, Electric Range/Cooktop, Disposal, Oven Built-in
- Cooling
- Central Air
- Disclosures
- Disclosure Package Avail
- Entry Level
- Exterior Details
- Front Yard, Side Yard, Low Maintenance
- Flooring
- Vinyl, Wood
- Foundation
- Fire Place
- Brick, Gas, Living Room
- Heating
- Forced Air
- Laundry
- Dryer, In Garage, Washer, Cabinets
- Main Level
- 3 Bedrooms, 2 Baths, Main Entry
- Views
- Canyon, Park/Greenbelt, Hills, Panoramic, Trees/Woods
- Possession
- Close Of Escrow
- Basement
- Crawl Space
- Architectural Style
- Traditional
- Non-Master Bathroom Includes
- Shower Over Tub, Window
- Construction Status
- Existing
- Additional Miscellaneous Features
- Front Yard, Side Yard, Low Maintenance
- Location
- Premium Lot, Front Yard, Wood
- Roof
- Composition Shingles
- Water and Sewer
- Public
- Fee
- Unavailable
MLS and other Information regarding properties for sale as shown in Theo have been obtained from various sources such as sellers, public records, agents and other third parties. This information may relate to the condition of the property, permitted or unpermitted uses, zoning, square footage, lot size/acreage or other matters affecting value or desirability. Unless otherwise indicated in writing, neither brokers, agents nor Theo have verified, or will verify, such information. If any such information is important to buyer in determining whether to buy, the price to pay or intended use of the property, buyer is urged to conduct their own investigation with qualified professionals, satisfy themselves with respect to that information, and to rely solely on the results of that investigation.
School data provided by GreatSchools. School service boundaries are intended to be used as reference only. To verify enrollment eligibility for a property, contact the school directly.
