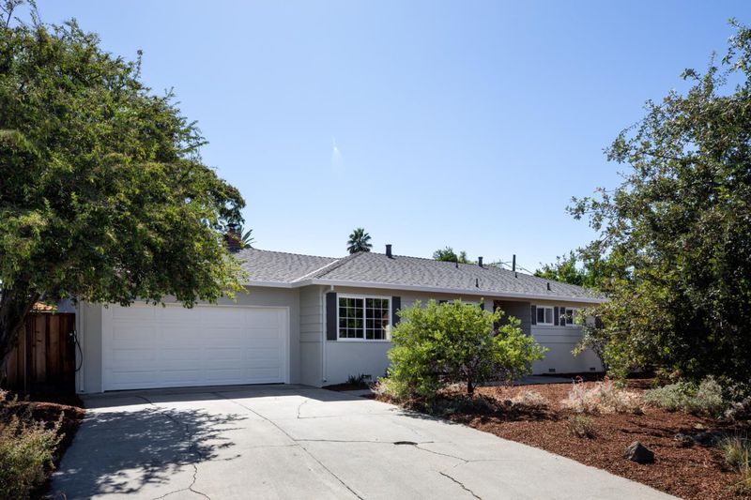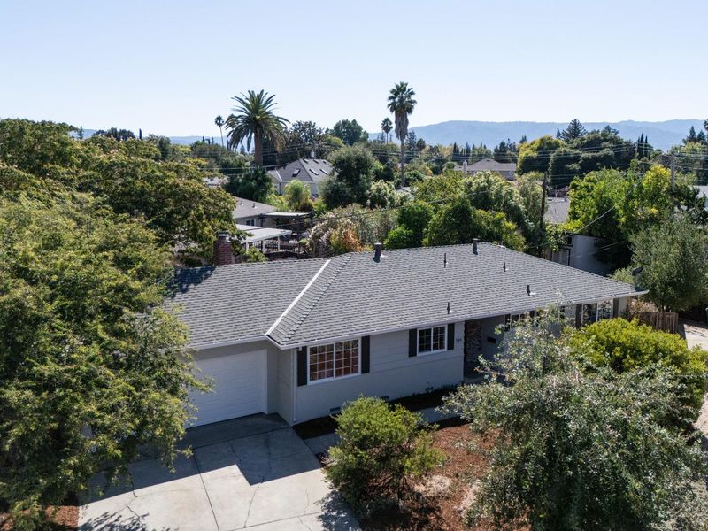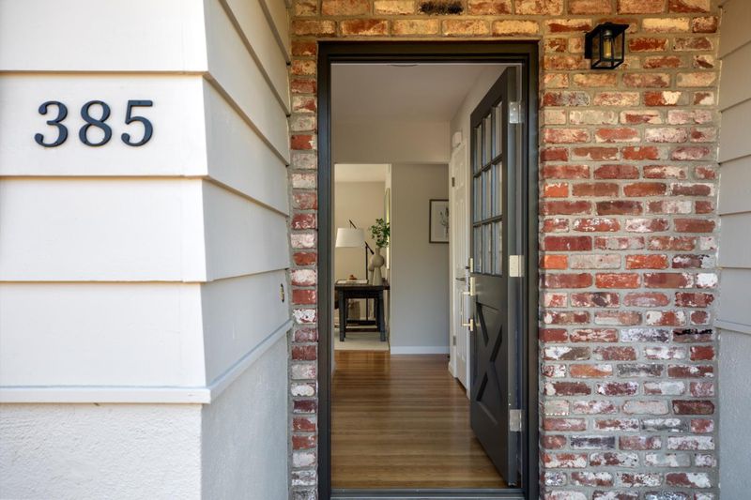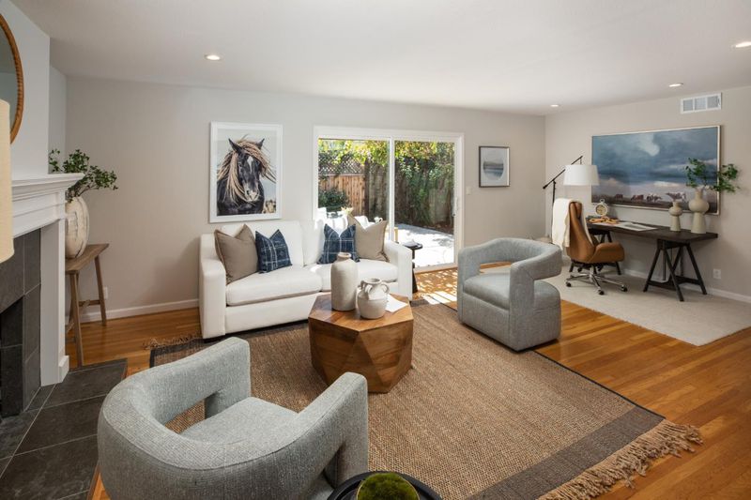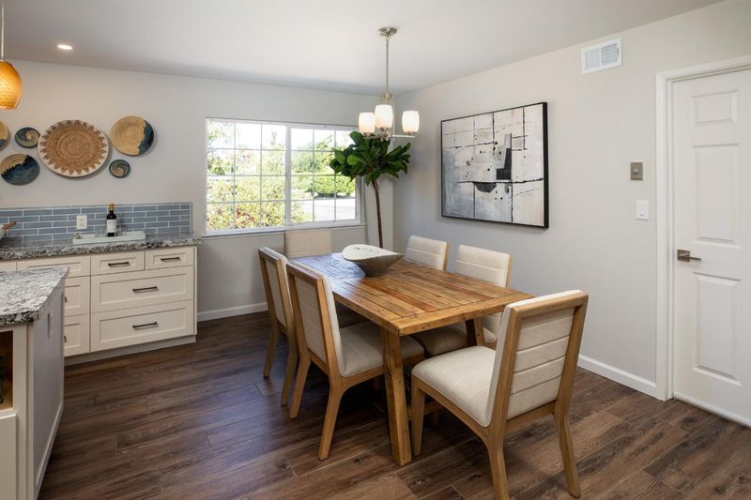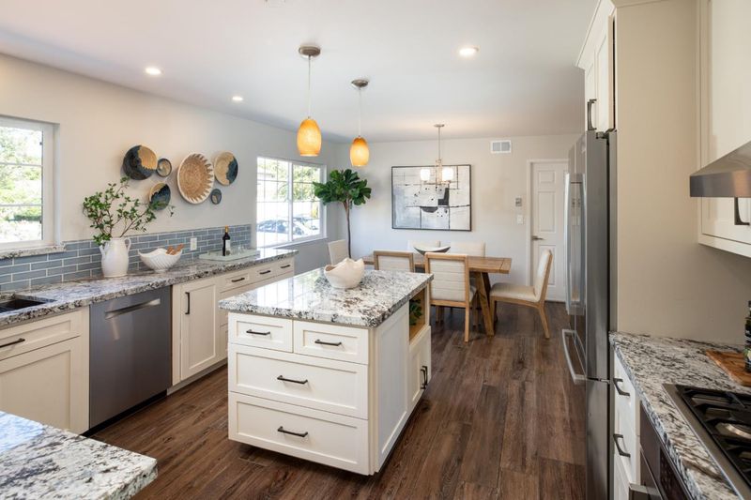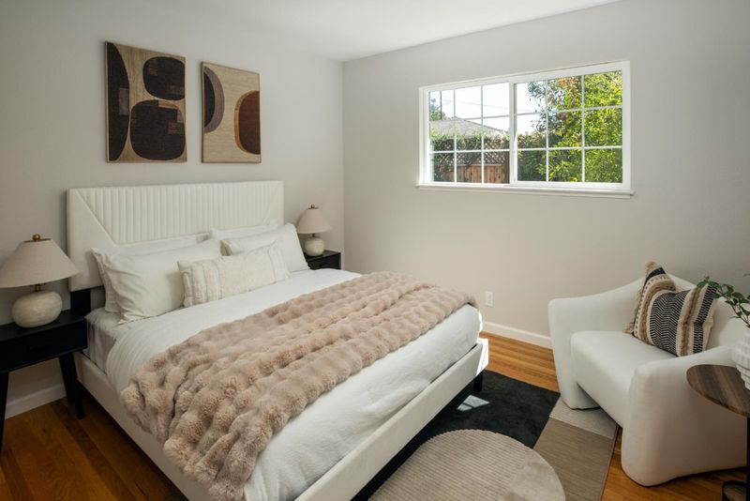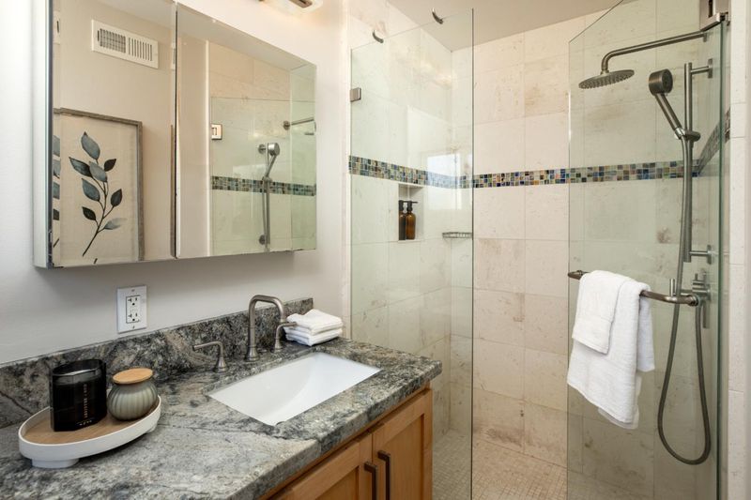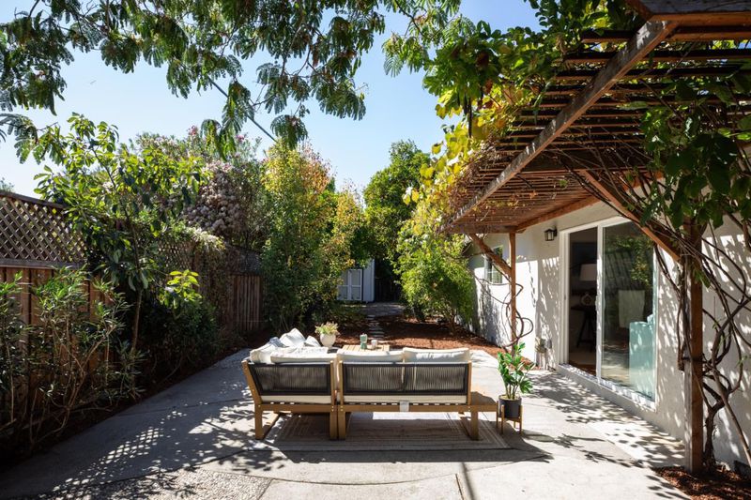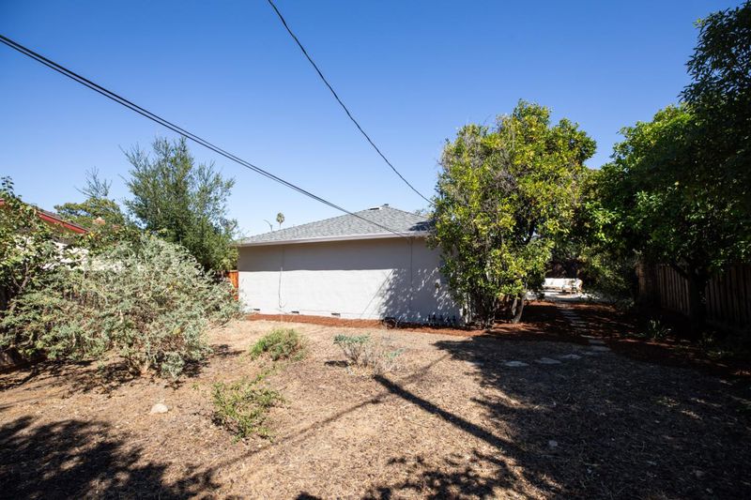
$1,789,000
1,297
SQ FT
$1,379
SQ/FT
385 Lawndale Avenue
@ Kamson Way - 15 - Campbell, Campbell
- 3 Bed
- 2 Bath
- 2 Park
- 1,297 sqft
- CAMPBELL
-

A peaceful retreat in the heart of Campbell. Nestled on a quiet cul-de-sac, this thoughtfully updated home combines modern comfort with natural beauty. The front yard is framed by 2 native manzanita shrubs & an oak tree. The living room welcomes you with a grand fireplace accented by painted trim & wide sliders to the back patio. The open kitchen & dining area features wood-grain tile plank flooring, granite slab countertops, center island & stainless-steel appliances. The remodeled primary bathroom has a modern oversized shower & wood vanity. The guest bathroom includes a tiled tub/shower combo & built-in storage. Fresh interior & exterior paint make the home move-in ready. Energy-conscious upgrades include a built-in EV charger & 125AMP electrical panel. Step outside to a backyard sanctuary with a patio shaded by a wisteria & grapevine-covered arbor alongside a graceful Mimosa tree, while a veritable food forest stretches with mature pomegranate, orange, lemon, pear, grapefruit & apricot trees. A versatile shed offers additional storage or hobby space & the expansive lot provides room for gardening or potentially a future ADU. Located just minutes from Downtown Campbell, The Pruneyard & Campbell Community Center, this home offers the perfect blend of tranquility and convenience
- Days on Market
- 5 days
- Current Status
- Active
- Original Price
- $1,789,000
- List Price
- $1,789,000
- On Market Date
- Sep 25, 2025
- Property Type
- Single Family Home
- Area
- 15 - Campbell
- Zip Code
- 95008
- MLS ID
- ML82022857
- APN
- 305-20-041
- Year Built
- 1962
- Stories in Building
- 1
- Possession
- Unavailable
- Data Source
- MLSL
- Origin MLS System
- MLSListings, Inc.
Pioneer Family Academy
Private K-12 Religious, Nonprofit
Students: 136 Distance: 0.2mi
Rosemary Elementary School
Charter K-5 Elementary
Students: 466 Distance: 0.2mi
Casa Di Mir Montessori School
Private PK-8 Montessori, Elementary, Coed
Students: 155 Distance: 0.3mi
Valley International Academy
Private 9-12
Students: 10 Distance: 0.3mi
Stellar Learning Academy
Private K-12 Coed
Students: 5 Distance: 0.3mi
Delphi Academy Of Campbell
Private K-8
Students: 130 Distance: 0.3mi
- Bed
- 3
- Bath
- 2
- Primary - Stall Shower(s), Shower over Tub - 1
- Parking
- 2
- Attached Garage
- SQ FT
- 1,297
- SQ FT Source
- Unavailable
- Lot SQ FT
- 7,200.0
- Lot Acres
- 0.165289 Acres
- Kitchen
- Cooktop - Gas, Dishwasher, Island, Oven - Electric, Refrigerator
- Cooling
- None
- Dining Room
- Dining Area
- Disclosures
- Natural Hazard Disclosure
- Family Room
- No Family Room
- Foundation
- Concrete Perimeter, Crawl Space
- Fire Place
- Living Room, Wood Burning
- Heating
- Forced Air
- Laundry
- In Garage, Washer / Dryer
- Fee
- Unavailable
MLS and other Information regarding properties for sale as shown in Theo have been obtained from various sources such as sellers, public records, agents and other third parties. This information may relate to the condition of the property, permitted or unpermitted uses, zoning, square footage, lot size/acreage or other matters affecting value or desirability. Unless otherwise indicated in writing, neither brokers, agents nor Theo have verified, or will verify, such information. If any such information is important to buyer in determining whether to buy, the price to pay or intended use of the property, buyer is urged to conduct their own investigation with qualified professionals, satisfy themselves with respect to that information, and to rely solely on the results of that investigation.
School data provided by GreatSchools. School service boundaries are intended to be used as reference only. To verify enrollment eligibility for a property, contact the school directly.
