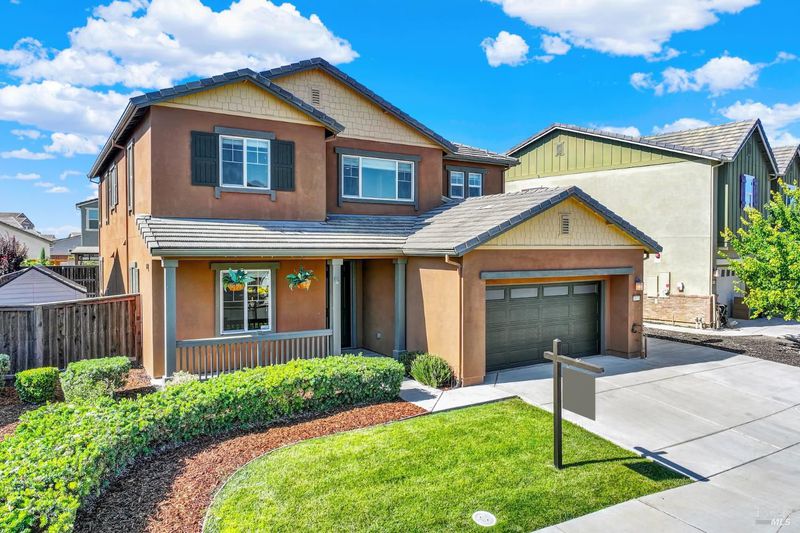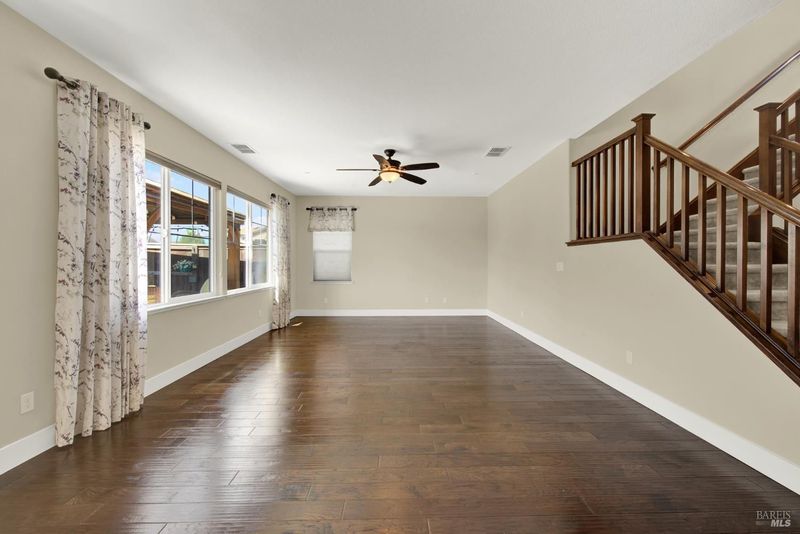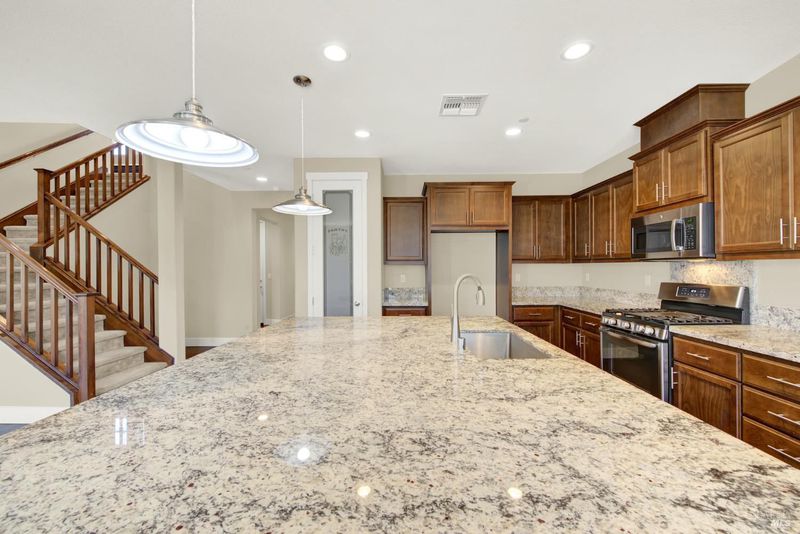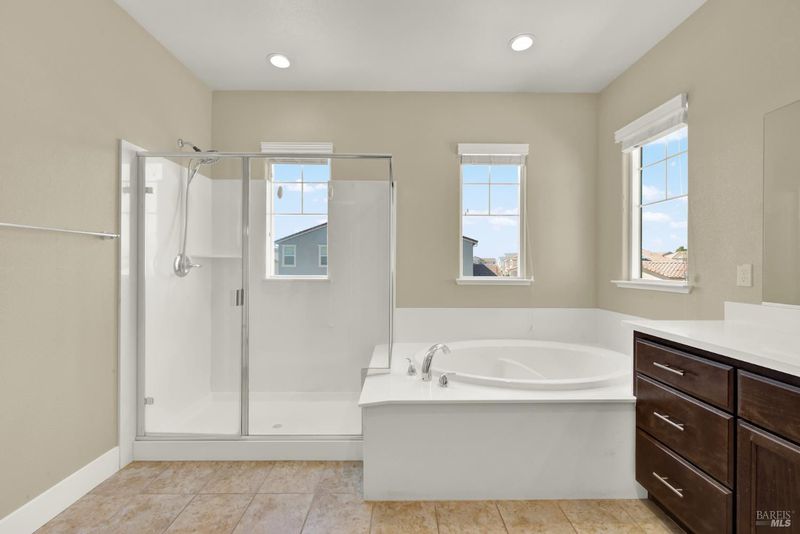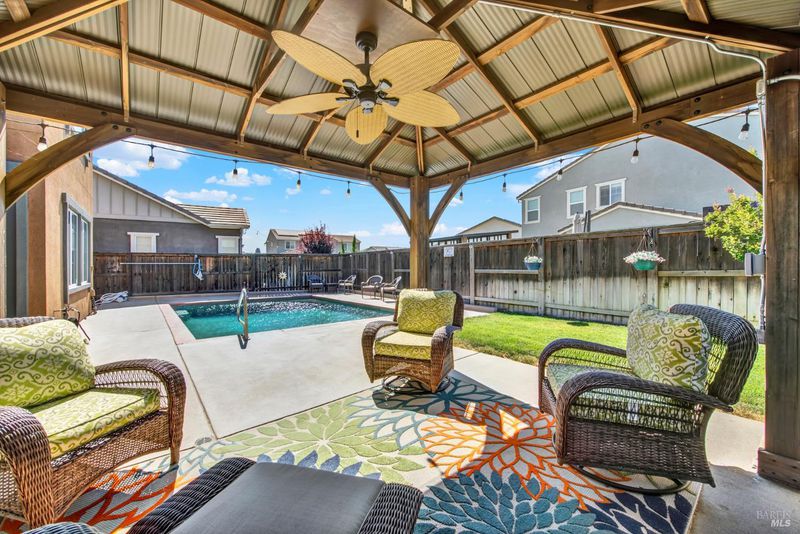
$768,000
2,802
SQ FT
$274
SQ/FT
1175 Columbia Drive
@ Harvard Dr - Dixon
- 5 Bed
- 3 Bath
- 4 Park
- 2,802 sqft
- Dixon
-

Don't Miss This Dixon Beauty-Build in 2017! This stunning 5-bedroom, 3-full bath home offers 2,802 Sq.Ft. of stylish living space, complete with a 3-car tandem garage and a backyard designed for entertaining. Relax by the sparkling in-ground pool, host guests on the patio, and enjoy the open concept layout perfect for modern living. The chef's kitchen features a large island, pantry, gas stove, and plenty of room for gathering over charcuterie and a favorite bottle of wine. Downstairs, you'll find a Bedroom and Full bathroom with a shower-ideal for guests or multi-generational living. Energy efficient perks include: *Owned solar system (say goodbye to high utility bills) *Tankless water heater *Water Softener. Located in a beautifully landscaped neighborhood near Dixon High School, this home offers the best of both worlds-close to downtown with a country feel. No HOA. This one checks every box. Come see it before it's gone!
- Days on Market
- 4 days
- Current Status
- Active
- Original Price
- $768,000
- List Price
- $768,000
- On Market Date
- Jun 21, 2025
- Property Type
- Single Family Residence
- Area
- Dixon
- Zip Code
- 95620
- MLS ID
- 325057486
- APN
- 0116-153-070
- Year Built
- 2017
- Stories in Building
- Unavailable
- Possession
- Close Of Escrow
- Data Source
- BAREIS
- Origin MLS System
Dixon High School
Public 9-12 Secondary, Yr Round
Students: 1097 Distance: 0.2mi
Neighborhood Christian School
Private K-8 Elementary, Religious, Coed
Students: 97 Distance: 0.4mi
Anderson (Linford L.) Elementary School
Public K-6 Elementary
Students: 485 Distance: 0.9mi
Maine Prairie High (Continuation) School
Public 10-12 Continuation, Yr Round
Students: 83 Distance: 1.0mi
Dixon Community Day School
Public 7-12 Yr Round
Students: 12 Distance: 1.0mi
Dixon Montessori Charter
Charter K-8
Students: 414 Distance: 1.3mi
- Bed
- 5
- Bath
- 3
- Double Sinks, Shower Stall(s), Tub, Walk-In Closet 2+
- Parking
- 4
- Garage Door Opener, Tandem Garage
- SQ FT
- 2,802
- SQ FT Source
- Assessor Auto-Fill
- Lot SQ FT
- 6,181.0
- Lot Acres
- 0.1419 Acres
- Pool Info
- Built-In, Pool Sweep
- Kitchen
- Granite Counter, Island, Island w/Sink, Kitchen/Family Combo, Pantry Closet
- Cooling
- Ceiling Fan(s), Central
- Dining Room
- Dining/Family Combo
- Flooring
- Other
- Heating
- Central
- Laundry
- Inside Room, Upper Floor, Other
- Upper Level
- Bedroom(s), Full Bath(s), Loft, Primary Bedroom
- Main Level
- Bedroom(s), Dining Room, Family Room, Full Bath(s), Garage, Kitchen, Street Entrance
- Possession
- Close Of Escrow
- Architectural Style
- Traditional
- Fee
- $0
MLS and other Information regarding properties for sale as shown in Theo have been obtained from various sources such as sellers, public records, agents and other third parties. This information may relate to the condition of the property, permitted or unpermitted uses, zoning, square footage, lot size/acreage or other matters affecting value or desirability. Unless otherwise indicated in writing, neither brokers, agents nor Theo have verified, or will verify, such information. If any such information is important to buyer in determining whether to buy, the price to pay or intended use of the property, buyer is urged to conduct their own investigation with qualified professionals, satisfy themselves with respect to that information, and to rely solely on the results of that investigation.
School data provided by GreatSchools. School service boundaries are intended to be used as reference only. To verify enrollment eligibility for a property, contact the school directly.
