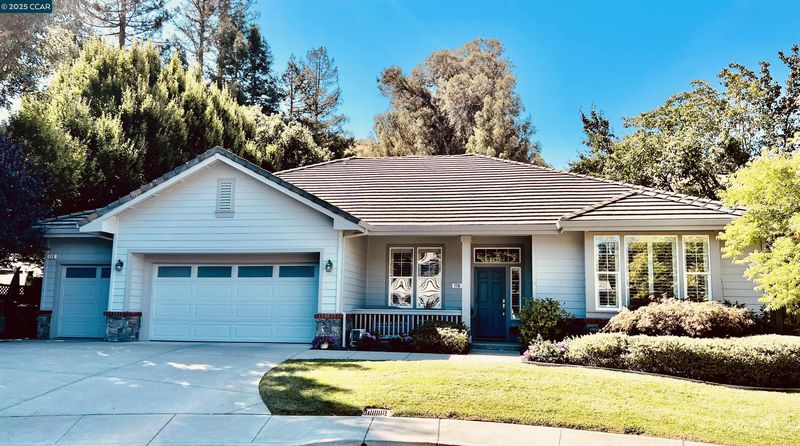
$1,450,000
2,799
SQ FT
$518
SQ/FT
116 McMahon Court
@ Alhambr Valley - Alhambra Valley, Martinez
- 4 Bed
- 3 Bath
- 3 Park
- 2,799 sqft
- Martinez
-

Exquisite Semi-Custom Single-Story in Alhambra Estates. Immaculate single-story home on a quiet cul-de-sac with hillside views. This 4-bedroom, 3-bath residence also features a private office, formal living room, and elegant dining room highlighted by a luminous chandelier. The open-concept design offers a spacious family room with cozy fireplace, surround sound, and access to a private backyard patio—perfect for entertaining. The gourmet kitchen boasts granite countertops, gas range, walk-in pantry, and another stunning chandelier, seamlessly connecting to the family room. Enjoy primary bedroom en-suite with walk-in closet and spa like with access to serene and private patio. What a lovely secret garden. A side-yard dog run is perfect for pet lover. You'll love this home indoor and outdoor oasis. Upgrades include 10-ft ceilings, crown molding, recessed lighting, plantation shutters, Ethernet networking, Sentry alarm, and fresh interior/exterior paint. Thoughtfully maintained and move-in ready, this home offers style, comfort, and convenience. Ideally located near the John Muir Historic Site, parks, trails, Briones Regional Park, downtown shops, and minutes to DVC and Sunvalley Mall. Quick and easy access to Hwy 4 and I-680. No HOA. No stairs. Must see. Welcome home!
- Current Status
- Active - Coming Soon
- Original Price
- $1,450,000
- List Price
- $1,450,000
- On Market Date
- Sep 27, 2025
- Property Type
- Detached
- D/N/S
- Alhambra Valley
- Zip Code
- 94553
- MLS ID
- 41112971
- APN
- 3662100076
- Year Built
- 2002
- Stories in Building
- 1
- Possession
- Close Of Escrow
- Data Source
- MAXEBRDI
- Origin MLS System
- CONTRA COSTA
John Swett Elementary School
Public K-5 Elementary
Students: 512 Distance: 0.4mi
White Stone Christian Academy
Private 1-12
Students: NA Distance: 1.0mi
John Muir Elementary School
Public K-5 Elementary
Students: 434 Distance: 1.1mi
Martinez Adult High
Public n/a Adult Education
Students: NA Distance: 1.4mi
Briones (Alternative) School
Public K-12 Alternative
Students: 63 Distance: 1.5mi
Hidden Valley Elementary School
Public K-5 Elementary
Students: 835 Distance: 1.6mi
- Bed
- 4
- Bath
- 3
- Parking
- 3
- Attached, Off Street, Garage Door Opener
- SQ FT
- 2,799
- SQ FT Source
- Public Records
- Lot SQ FT
- 11,819.0
- Lot Acres
- 0.27 Acres
- Pool Info
- None
- Kitchen
- Dishwasher, Gas Range, Microwave, Refrigerator, Dryer, Washer, Breakfast Nook, Stone Counters, Eat-in Kitchen, Gas Range/Cooktop, Pantry, Updated Kitchen
- Cooling
- Ceiling Fan(s), Central Air
- Disclosures
- Disclosure Package Avail
- Entry Level
- Exterior Details
- Back Yard, Dog Run, Front Yard, Side Yard, Sprinklers Automatic, Sprinklers Front, Sprinklers Side, Landscape Back, Landscape Front
- Flooring
- Tile, Carpet
- Foundation
- Fire Place
- Family Room, Gas
- Heating
- Forced Air, Natural Gas
- Laundry
- Laundry Room, Electric
- Main Level
- 4 Bedrooms, 3 Baths, Primary Bedrm Suite - 1, Laundry Facility, Main Entry
- Possession
- Close Of Escrow
- Architectural Style
- Traditional
- Construction Status
- Existing
- Additional Miscellaneous Features
- Back Yard, Dog Run, Front Yard, Side Yard, Sprinklers Automatic, Sprinklers Front, Sprinklers Side, Landscape Back, Landscape Front
- Location
- Cul-De-Sac
- Roof
- Tile
- Water and Sewer
- Public
- Fee
- Unavailable
MLS and other Information regarding properties for sale as shown in Theo have been obtained from various sources such as sellers, public records, agents and other third parties. This information may relate to the condition of the property, permitted or unpermitted uses, zoning, square footage, lot size/acreage or other matters affecting value or desirability. Unless otherwise indicated in writing, neither brokers, agents nor Theo have verified, or will verify, such information. If any such information is important to buyer in determining whether to buy, the price to pay or intended use of the property, buyer is urged to conduct their own investigation with qualified professionals, satisfy themselves with respect to that information, and to rely solely on the results of that investigation.
School data provided by GreatSchools. School service boundaries are intended to be used as reference only. To verify enrollment eligibility for a property, contact the school directly.



