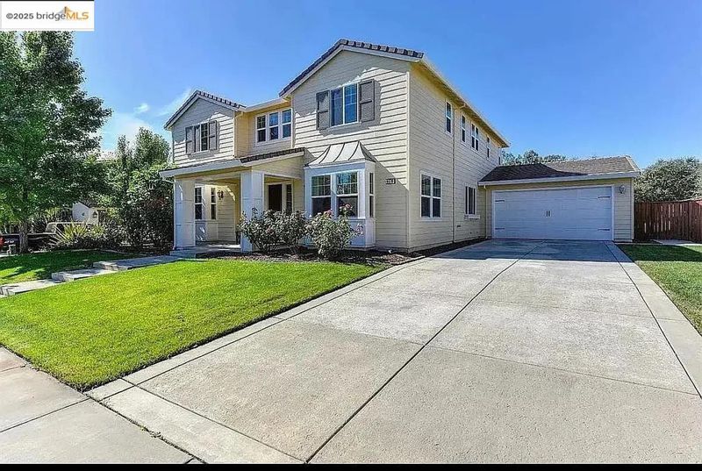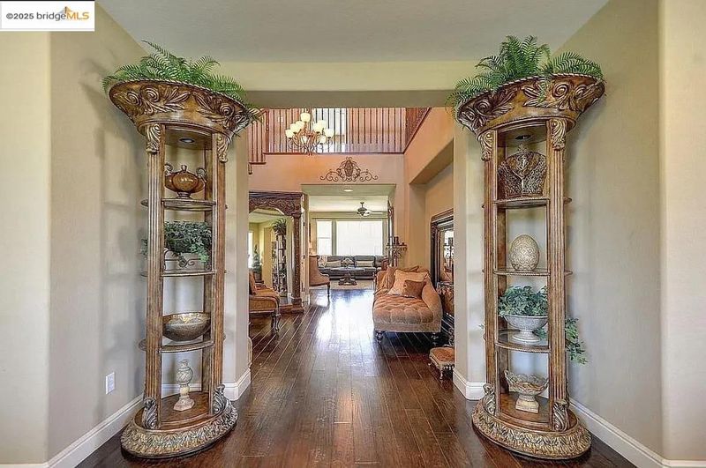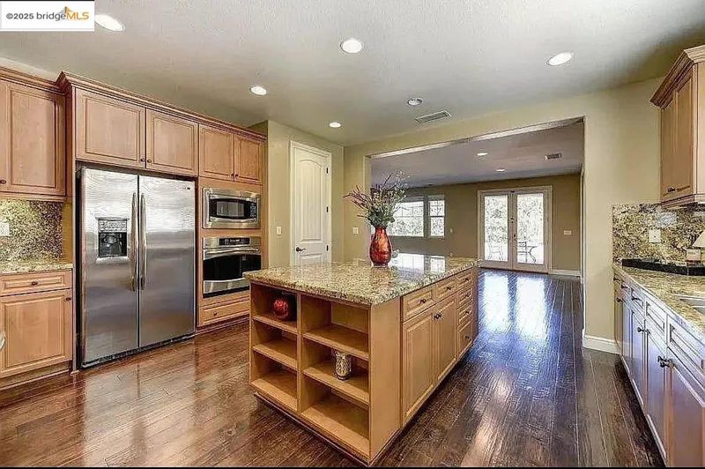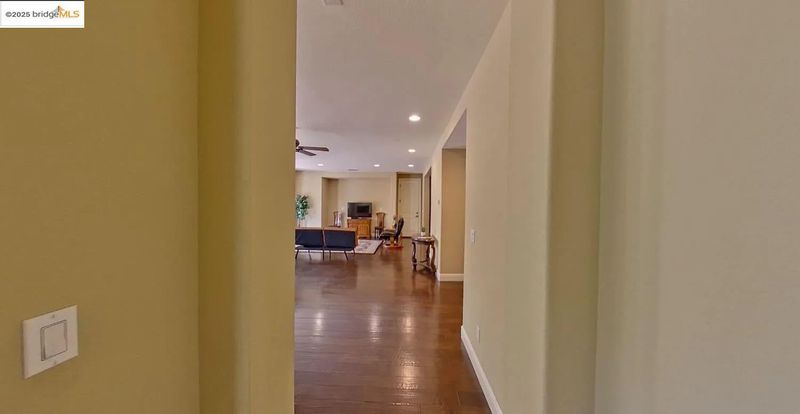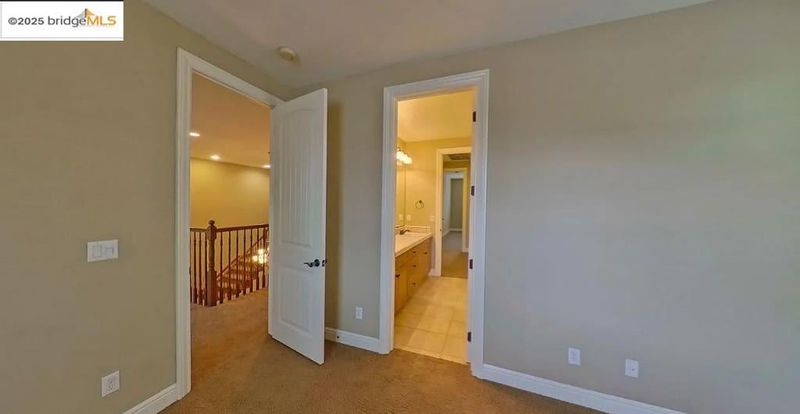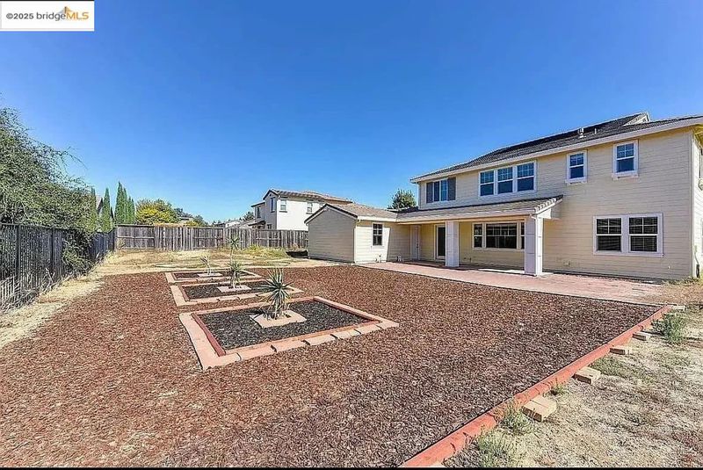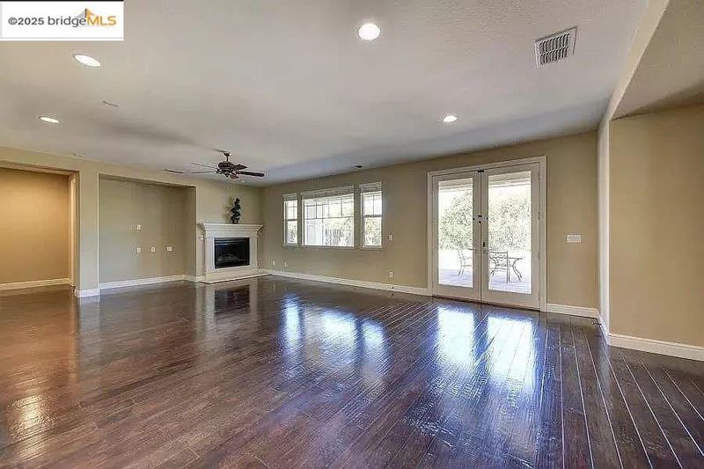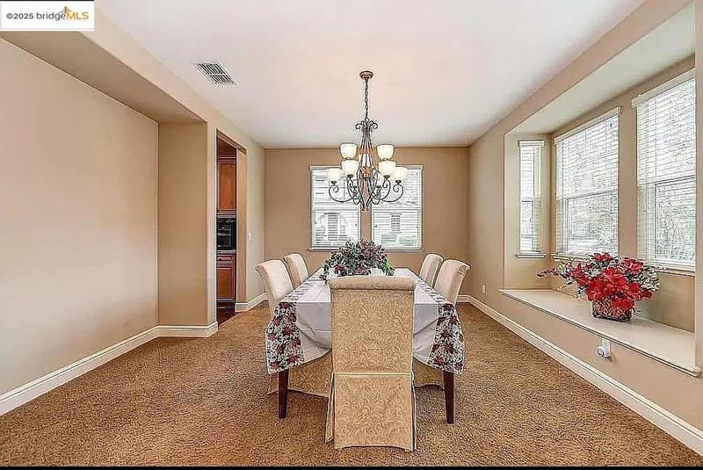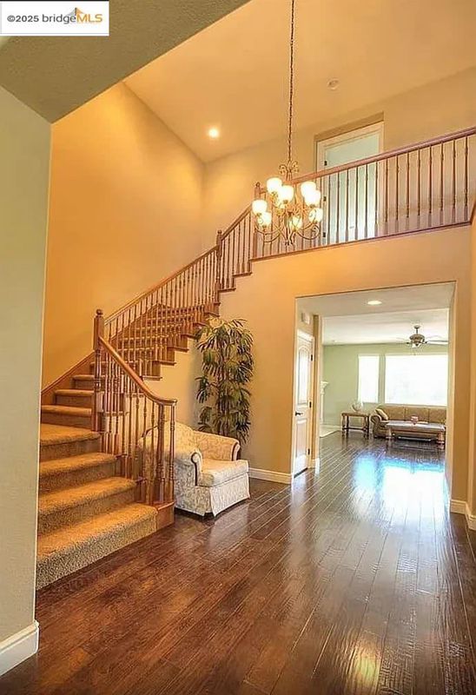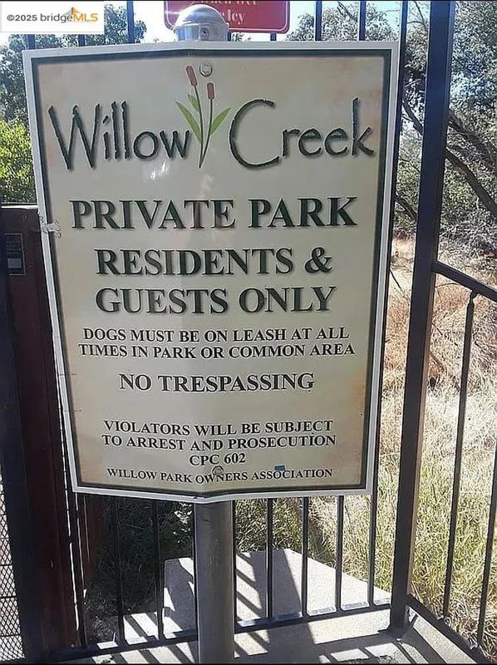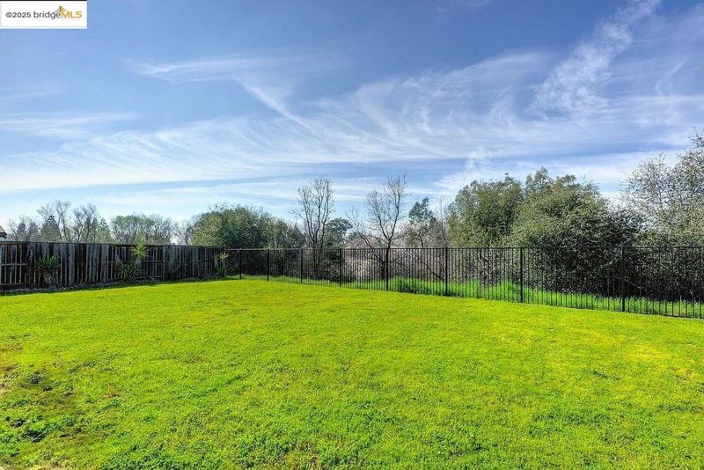 Price Increased
Price Increased
$1,300,001
3,964
SQ FT
$328
SQ/FT
9670 Canopy Tree ST
@ Water Lily Ct. - None, Roseville
- 5 Bed
- 5 (4/2) Bath
- 10 Park
- 3,964 sqft
- Roseville
-

4 Car Garage Estate home in Private Community. Easy drive to State Capital, San Francisco, Napa, Tahoe, Reno, Golfing, and many other desirable destinations and highly rated schools. This home as built is 3,964 sf with apprx 800 sf Garage for a total of 4,764 total Interior usable space. It's ready to bring your furniture and move in! This Home can easily be a 6 Bedroom with 2 downstairs, and all bedrooms can fit King size beds! All bathrooms with opening windows. Inside vaulted foyer with loft. RV Parking is possible per Builders CCR's! Enjoy Western Sunsets from inside & out. Fully fenced meadow view backyard ...NO MELLO ROOS and is NOT in the PG&E area!!! Builder installed Attic Radiant Barrier for 24x7 stable temperature year-round and has owned Solar Electric system. Kitchen with double ovens. Home backs to a multi-acre Private Wildlife Preserve with No Public Access. Community has a Private Residents Only Park with Basketball Court. Don't buy before you see this one!
- Current Status
- Price change
- Original Price
- $1,299,900
- List Price
- $1,300,001
- On Market Date
- Jun 20, 2025
- Property Type
- Patio Home/Villa
- D/N/S
- None
- Zip Code
- 95747
- MLS ID
- 41102220
- APN
- 486020042000
- Year Built
- 2008
- Stories in Building
- Unavailable
- Possession
- Immediate
- Data Source
- MAXEBRDI
- Origin MLS System
- Bridge AOR
Antelope Crossing Middle School
Public 6-8 Middle, Coed
Students: 1087 Distance: 0.5mi
Creekview Ranch
Public K-8
Students: 733 Distance: 0.9mi
Olive Grove Elementary School
Public K-5 Elementary, Coed
Students: 552 Distance: 0.9mi
Antelope Meadows Elementary School
Public K-5 Elementary, Coed
Students: 818 Distance: 1.0mi
Antelope High School
Public 9-12 Secondary
Students: 1809 Distance: 1.4mi
Barrett Ranch Elementary School
Public K-5 Coed
Students: 634 Distance: 1.4mi
- Bed
- 5
- Bath
- 5 (4/2)
- Parking
- 10
- Unassigned, Garage Door Opener
- SQ FT
- 3,964
- SQ FT Source
- Owner
- Lot SQ FT
- 13,303.0
- Lot Acres
- 0.31 Acres
- Pool Info
- Possible Pool Site, Other, See Remarks
- Kitchen
- Dishwasher, Gas Range, Plumbed For Ice Maker, Microwave, Oven, Range, Self Cleaning Oven, 220 Volt Outlet, Breakfast Bar, Breakfast Nook, Counter - Solid Surface, Stone Counters, Eat-in Kitchen, Gas Range/Cooktop, Ice Maker Hookup, Oven Built-in, Pantry, Range/Oven Built-in, Self-Cleaning Oven, Other
- Cooling
- Ceiling Fan(s), Central Air
- Disclosures
- Exclusions - See Remarks, Hospital Nearby
- Entry Level
- 0
- Exterior Details
- Unit Faces Street, Garden, Back Yard, Front Yard, Garden/Play, Side Yard, Low Maintenance, Private Entrance, Yard Space
- Flooring
- Hardwood, Linoleum, Carpet
- Foundation
- Fire Place
- Family Room, Gas Starter, Living Room, Gas Piped
- Heating
- Other
- Laundry
- Gas Dryer Hookup, Hookups Only, Other, Cabinets, Electric, Inside Room, See Remarks, Upper Level
- Upper Level
- 3 Baths, 4 Baths, Primary Bedrm Retreat, Loft
- Main Level
- 1 Bath, Primary Bedrm Retreat, Main Entry
- Views
- Park/Greenbelt, Panoramic, Pasture, Trees/Woods, Other
- Possession
- Immediate
- Architectural Style
- Contemporary
- Non-Master Bathroom Includes
- Closet, Walk-In Closet(s)
- Construction Status
- Existing
- Additional Miscellaneous Features
- Unit Faces Street, Garden, Back Yard, Front Yard, Garden/Play, Side Yard, Low Maintenance, Private Entrance, Yard Space
- Location
- Level, Premium Lot, Secluded, Other, Back Yard, Front Yard, Paved, Private, See Remarks, Landscaped
- Pets
- Cats OK, Dogs OK, Number Limit
- Roof
- Tile
- Water and Sewer
- Public
- Fee
- $140
MLS and other Information regarding properties for sale as shown in Theo have been obtained from various sources such as sellers, public records, agents and other third parties. This information may relate to the condition of the property, permitted or unpermitted uses, zoning, square footage, lot size/acreage or other matters affecting value or desirability. Unless otherwise indicated in writing, neither brokers, agents nor Theo have verified, or will verify, such information. If any such information is important to buyer in determining whether to buy, the price to pay or intended use of the property, buyer is urged to conduct their own investigation with qualified professionals, satisfy themselves with respect to that information, and to rely solely on the results of that investigation.
School data provided by GreatSchools. School service boundaries are intended to be used as reference only. To verify enrollment eligibility for a property, contact the school directly.
